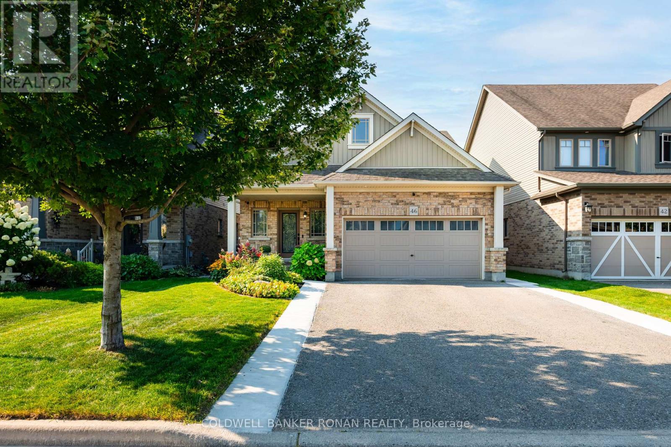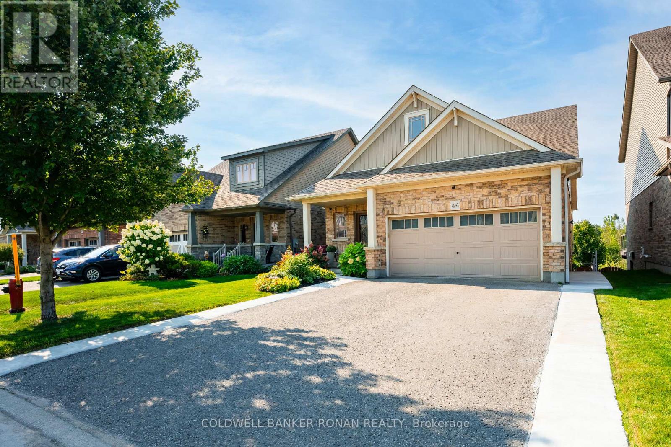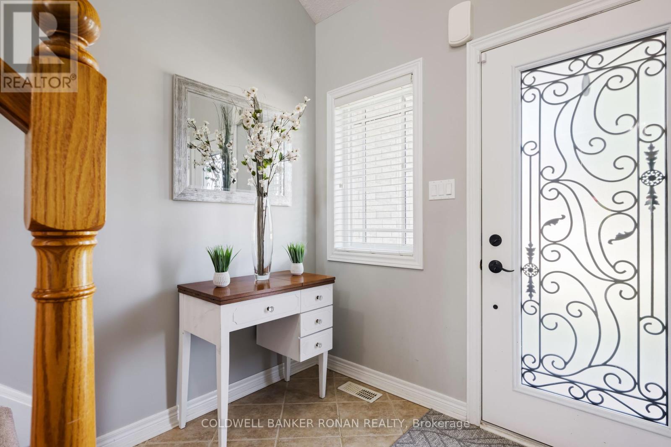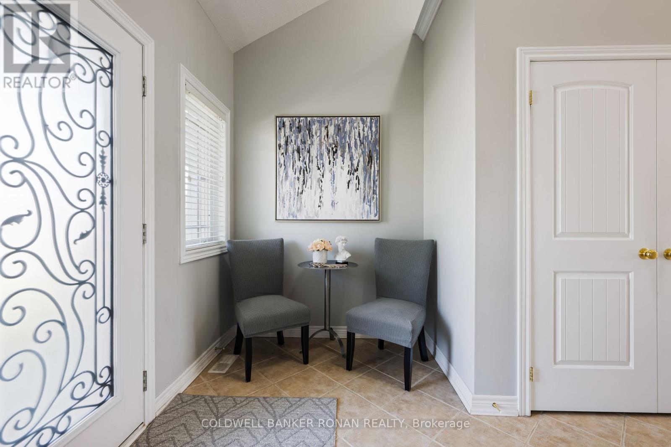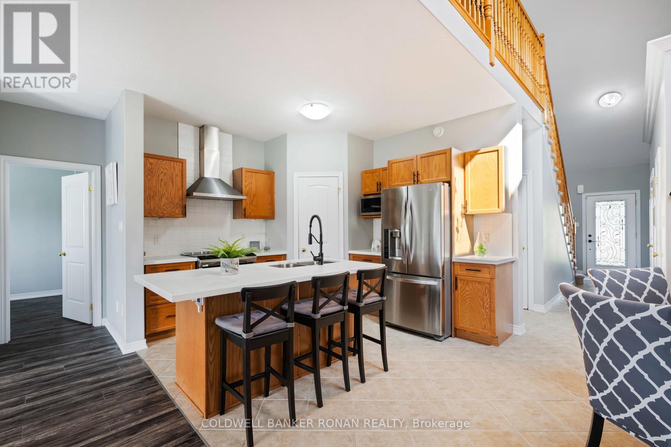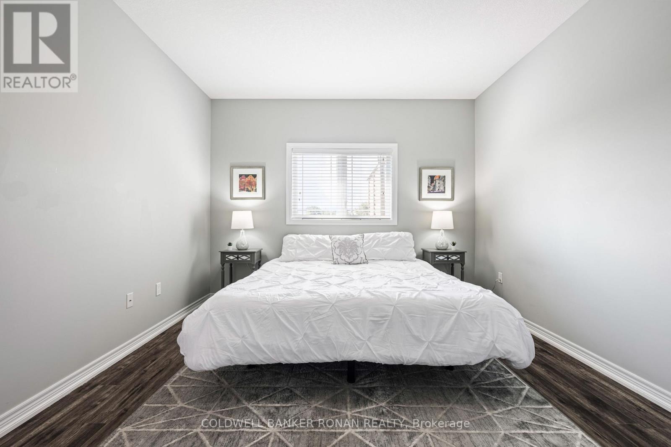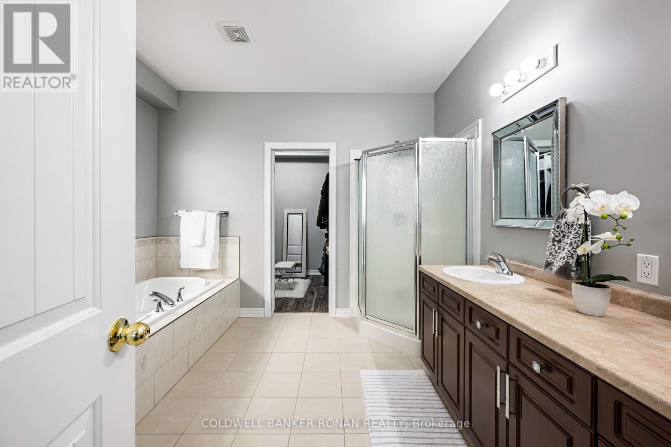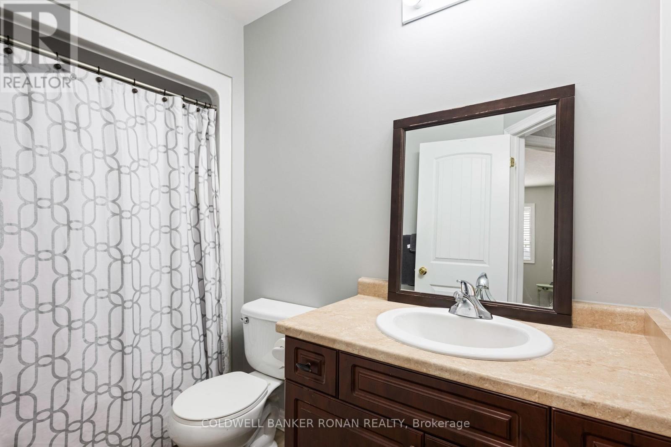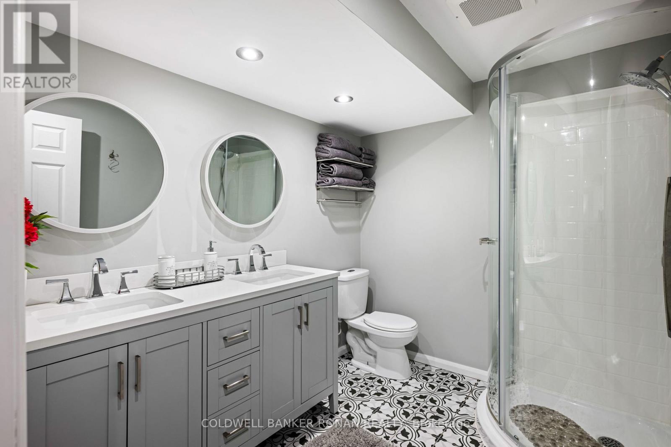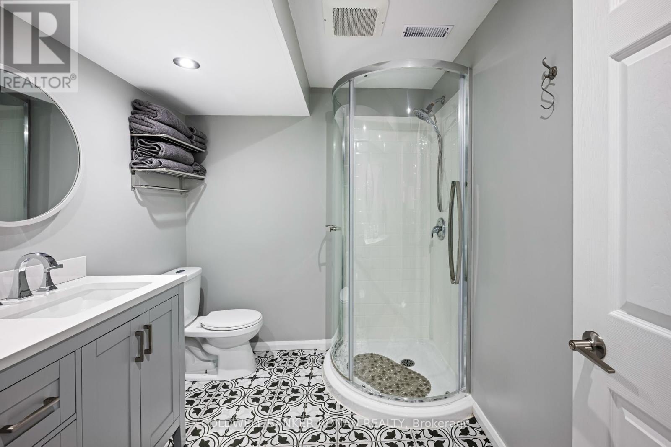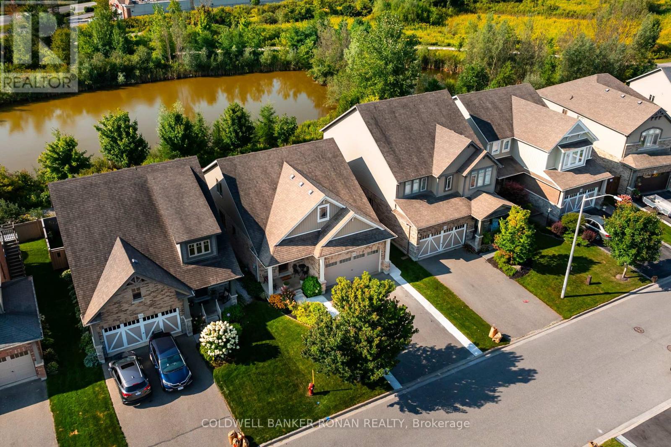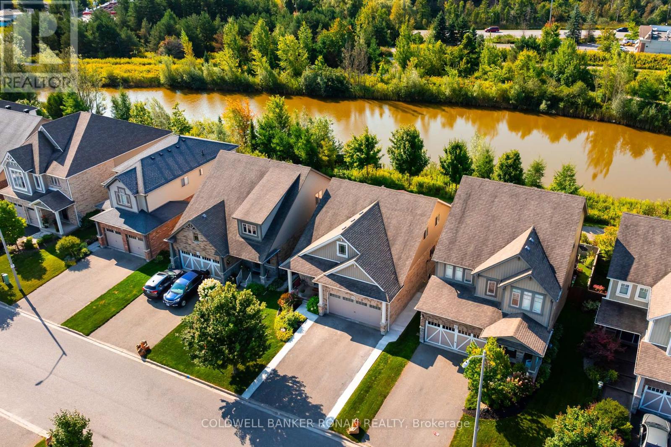6 Bedroom
4 Bathroom
1500 - 2000 sqft
Central Air Conditioning
Forced Air
$1,189,900
Welcome to 46 Preston Drive, where family life, privacy, and income potential come together in one of Orangeville's most desirable neighborhoods. This 3+3 bedroom, 4-bathroom Devonleigh bungaloft features over $100K in upgrades, with a legal soundproof basement apartment perfect for multigenerational living, secure rental income, or a private work-from-home retreat.The sun-filled main floor offers open-concept living with soaring ceilings, large windows, and serene views of the backyard greenspace and pond, providing a peaceful, no-neighbour backdrop. Ideal for families, this home offers ample space for everyone to enjoy.Downstairs, the walkout basement is a light-filled sanctuary, complete with a separate entrance, full kitchen and 3 bedrooms/1 full bath. Whether hosting aging parents, giving older children their own space, or adding rental income, this unit is a perfect fit.Just steps away from walking trails, schools, and playgrounds, this home connects you to both nature and community. With 3+3 bedrooms and 4 bathrooms, this move-in-ready home offers flexibility for growing families or smart investors seeking long-term potential. (id:50787)
Property Details
|
MLS® Number
|
W12113937 |
|
Property Type
|
Single Family |
|
Community Name
|
Orangeville |
|
Parking Space Total
|
6 |
|
View Type
|
View |
Building
|
Bathroom Total
|
4 |
|
Bedrooms Above Ground
|
3 |
|
Bedrooms Below Ground
|
3 |
|
Bedrooms Total
|
6 |
|
Age
|
6 To 15 Years |
|
Appliances
|
Blinds, Dishwasher, Dryer, Range, Stove, Washer, Water Softener, Refrigerator |
|
Basement Development
|
Partially Finished |
|
Basement Features
|
Apartment In Basement |
|
Basement Type
|
N/a (partially Finished) |
|
Construction Style Attachment
|
Detached |
|
Cooling Type
|
Central Air Conditioning |
|
Exterior Finish
|
Brick, Vinyl Siding |
|
Foundation Type
|
Concrete |
|
Half Bath Total
|
1 |
|
Heating Fuel
|
Natural Gas |
|
Heating Type
|
Forced Air |
|
Stories Total
|
2 |
|
Size Interior
|
1500 - 2000 Sqft |
|
Type
|
House |
|
Utility Water
|
Municipal Water |
Parking
Land
|
Acreage
|
No |
|
Fence Type
|
Fenced Yard |
|
Sewer
|
Sanitary Sewer |
|
Size Depth
|
98 Ft ,6 In |
|
Size Frontage
|
40 Ft ,1 In |
|
Size Irregular
|
40.1 X 98.5 Ft |
|
Size Total Text
|
40.1 X 98.5 Ft|under 1/2 Acre |
|
Zoning Description
|
R4 |
Rooms
| Level |
Type |
Length |
Width |
Dimensions |
|
Second Level |
Bedroom |
3.8 m |
2.8 m |
3.8 m x 2.8 m |
|
Second Level |
Bedroom |
3.8 m |
2.7 m |
3.8 m x 2.7 m |
|
Basement |
Bedroom |
3.5 m |
2.5 m |
3.5 m x 2.5 m |
|
Basement |
Primary Bedroom |
4.06 m |
2.71 m |
4.06 m x 2.71 m |
|
Basement |
Bedroom |
2.9 m |
2.7 m |
2.9 m x 2.7 m |
|
Basement |
Living Room |
3.47 m |
3.07 m |
3.47 m x 3.07 m |
|
Basement |
Kitchen |
4.21 m |
3.9 m |
4.21 m x 3.9 m |
|
Ground Level |
Laundry Room |
2.92 m |
2.28 m |
2.92 m x 2.28 m |
|
Ground Level |
Family Room |
6.2 m |
4.4 m |
6.2 m x 4.4 m |
|
Ground Level |
Kitchen |
3.4 m |
3.3 m |
3.4 m x 3.3 m |
|
Ground Level |
Dining Room |
3.5 m |
2.2 m |
3.5 m x 2.2 m |
|
Ground Level |
Primary Bedroom |
3.6 m |
4.3 m |
3.6 m x 4.3 m |
https://www.realtor.ca/real-estate/28237589/46-preston-drive-orangeville-orangeville

