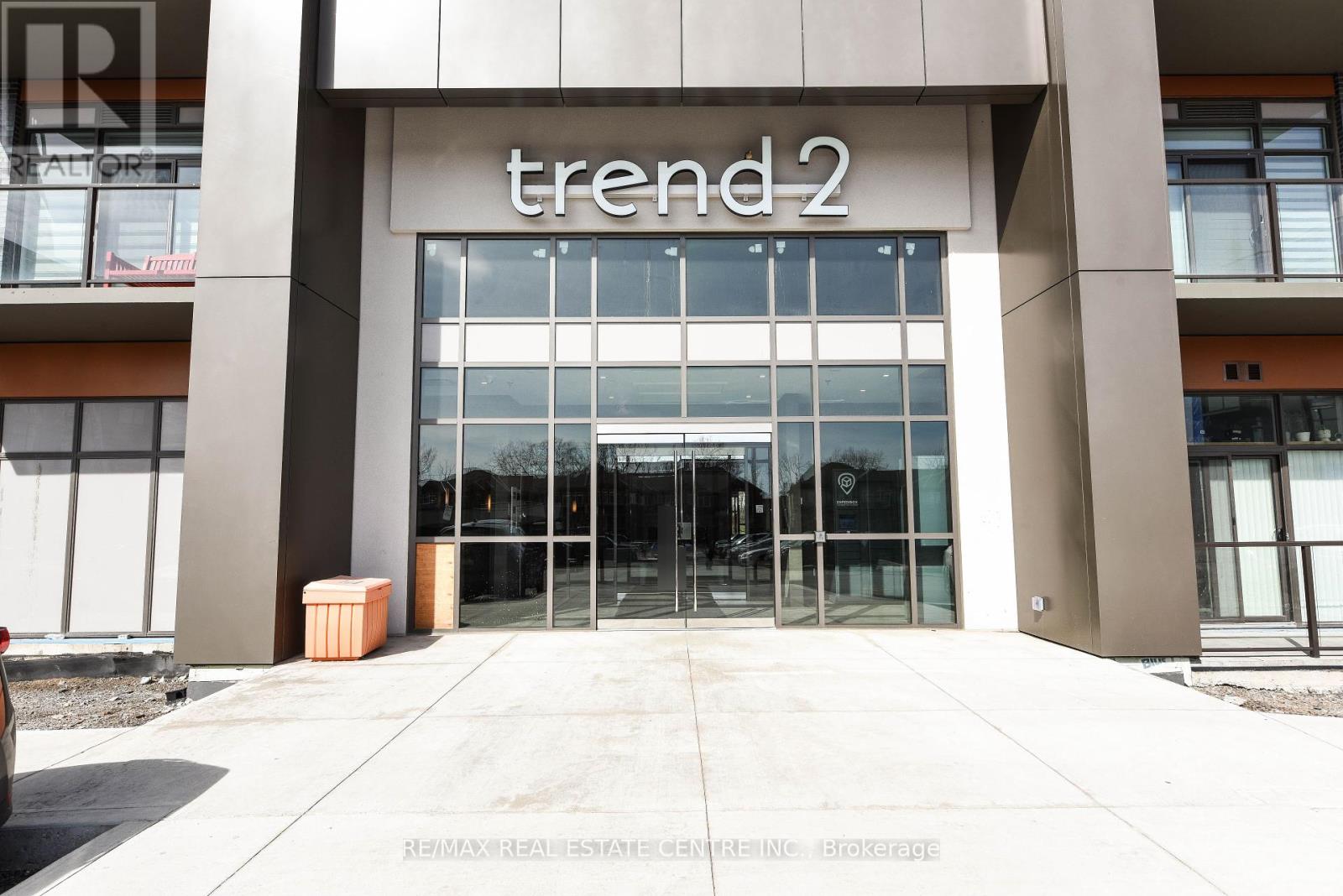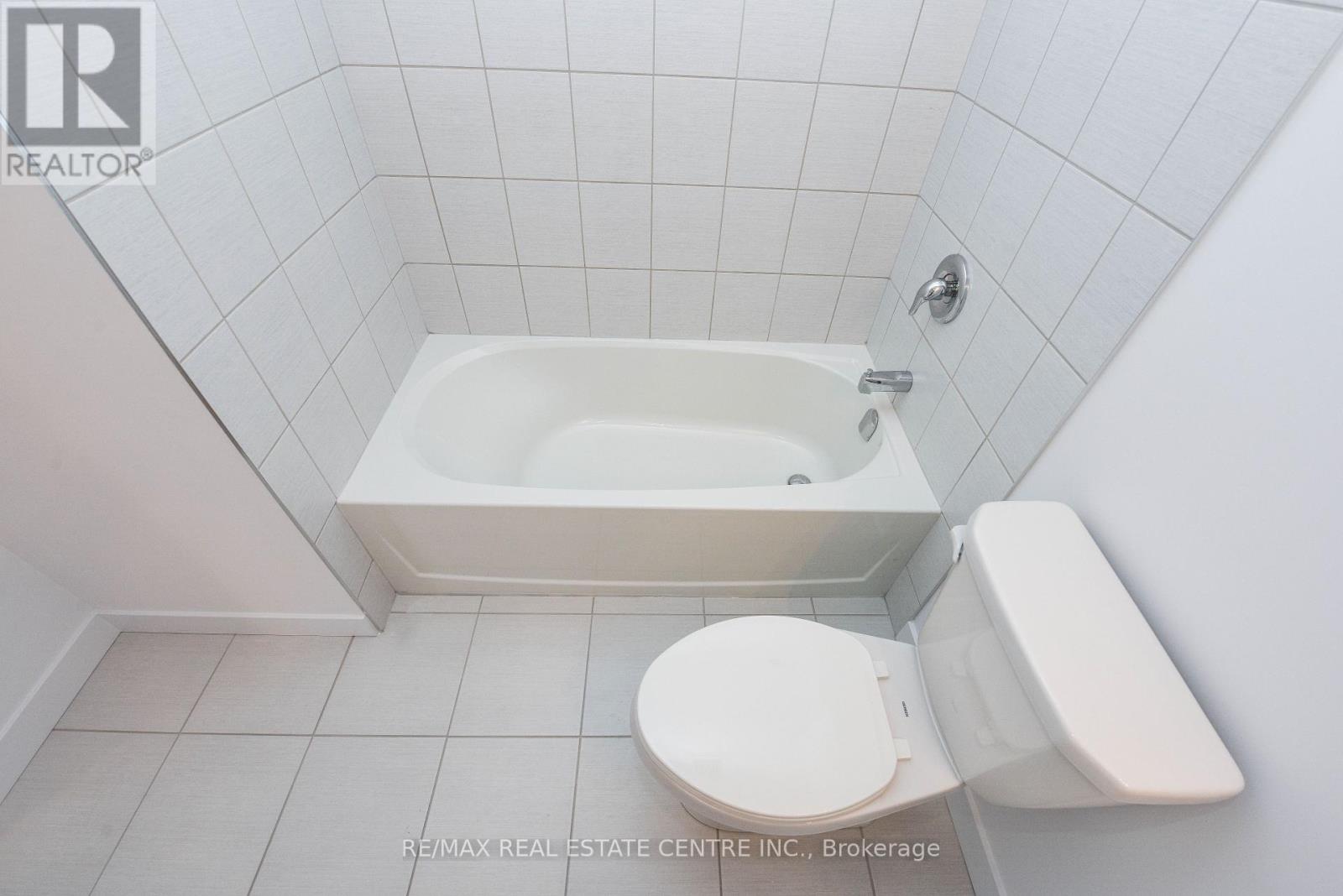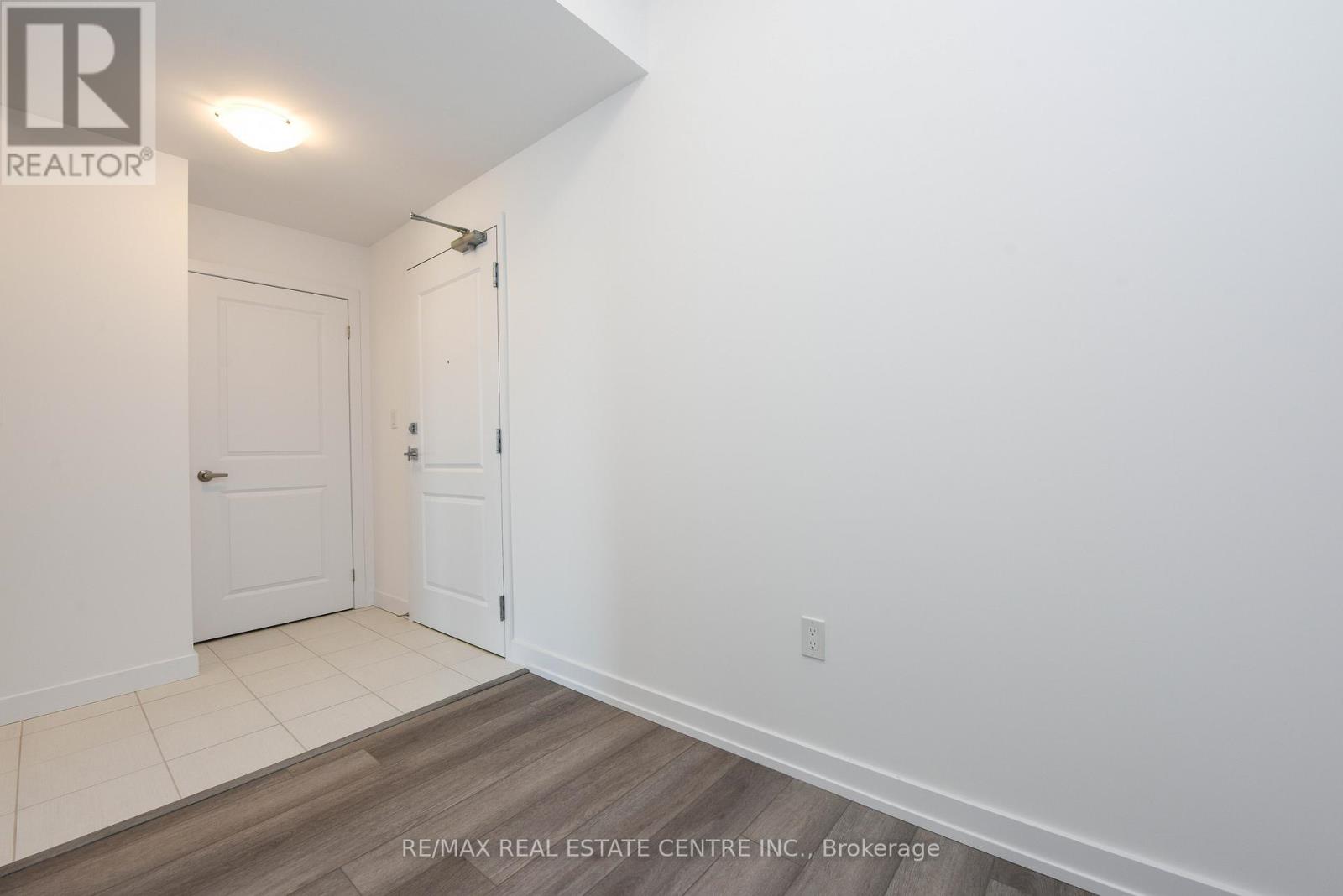2 Bedroom
1 Bathroom
700 - 799 sqft
Central Air Conditioning
Forced Air
$2,350 Monthly
Spacious and Bright unit on the 11th floor with Clear views, available for lease, one of the largest One Bedroom plus Den, Built by award winning New Horizon Development Group, This bright and welcoming unit comes with a modern kitchen, upgraded stainless steel appliances, breakfast bar, plenty of cabinets, in-suite laundry, walk-in closet, and walk-out to a private balcony. Open Concept layout with 9' ceilings. Includes 1 underground parking and 1 locker. Conveniently located in Waterdown community near HWYs 407 and 403, with short drive to downtown Burlington and the Aldershot GO Station, schools, parks & more. No smoking in building, no pets. (id:50787)
Property Details
|
MLS® Number
|
X12113960 |
|
Property Type
|
Single Family |
|
Community Name
|
Waterdown |
|
Amenities Near By
|
Hospital, Park, Place Of Worship, Schools |
|
Community Features
|
Pet Restrictions |
|
Features
|
Conservation/green Belt, Balcony |
|
Parking Space Total
|
1 |
|
View Type
|
View |
Building
|
Bathroom Total
|
1 |
|
Bedrooms Above Ground
|
1 |
|
Bedrooms Below Ground
|
1 |
|
Bedrooms Total
|
2 |
|
Age
|
New Building |
|
Amenities
|
Exercise Centre, Party Room, Visitor Parking, Storage - Locker |
|
Appliances
|
Garage Door Opener Remote(s), Dishwasher, Dryer, Hood Fan, Microwave, Stove, Washer, Refrigerator |
|
Cooling Type
|
Central Air Conditioning |
|
Exterior Finish
|
Concrete |
|
Heating Fuel
|
Natural Gas |
|
Heating Type
|
Forced Air |
|
Size Interior
|
700 - 799 Sqft |
|
Type
|
Apartment |
Parking
Land
|
Acreage
|
No |
|
Land Amenities
|
Hospital, Park, Place Of Worship, Schools |
Rooms
| Level |
Type |
Length |
Width |
Dimensions |
|
Main Level |
Living Room |
6 m |
3.21 m |
6 m x 3.21 m |
|
Main Level |
Primary Bedroom |
3.8 m |
3 m |
3.8 m x 3 m |
|
Main Level |
Den |
2.4 m |
2.6 m |
2.4 m x 2.6 m |
|
Main Level |
Kitchen |
2.16 m |
2.3 m |
2.16 m x 2.3 m |
https://www.realtor.ca/real-estate/28237618/1107-460-dundas-street-e-hamilton-waterdown-waterdown









































