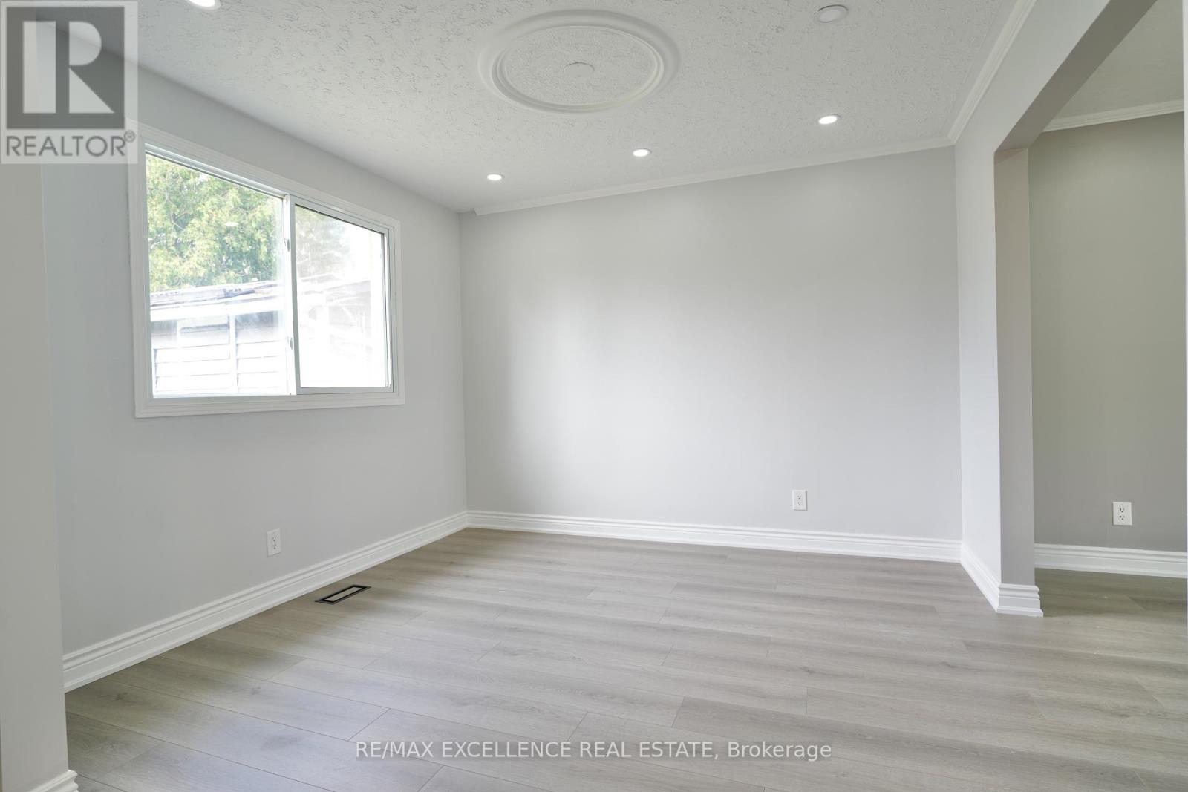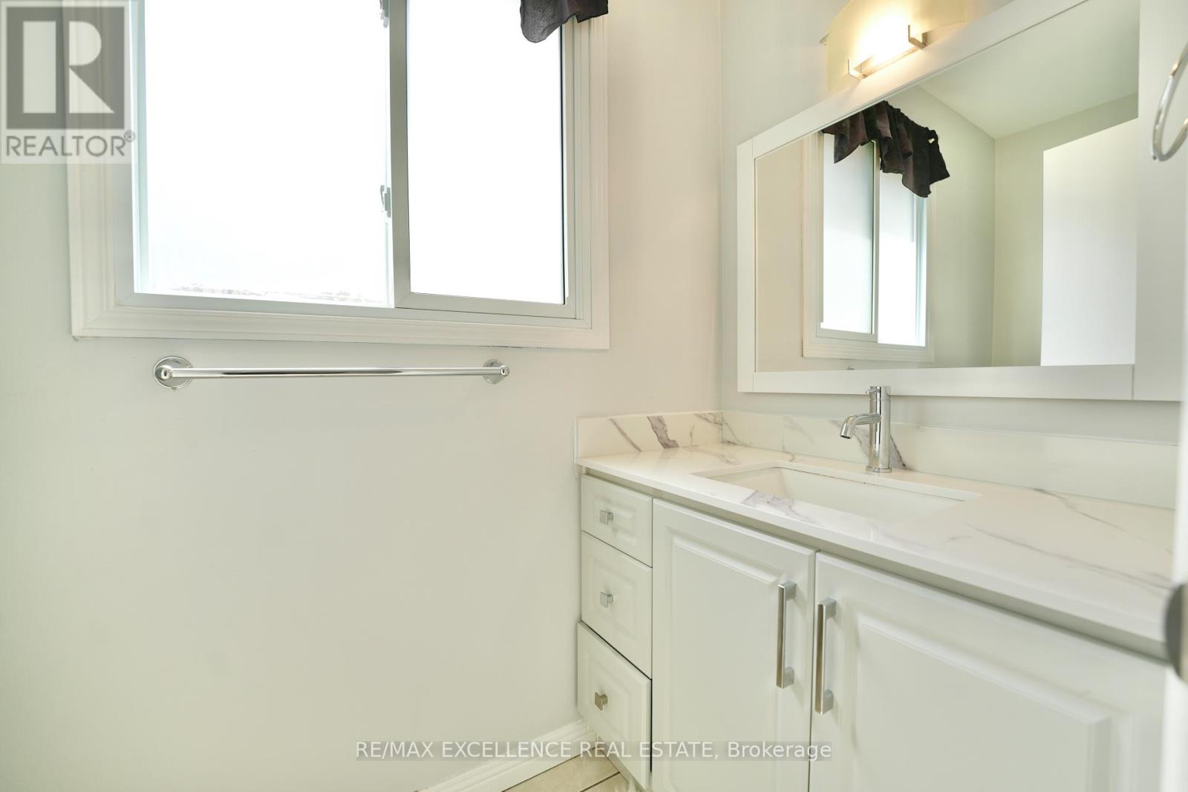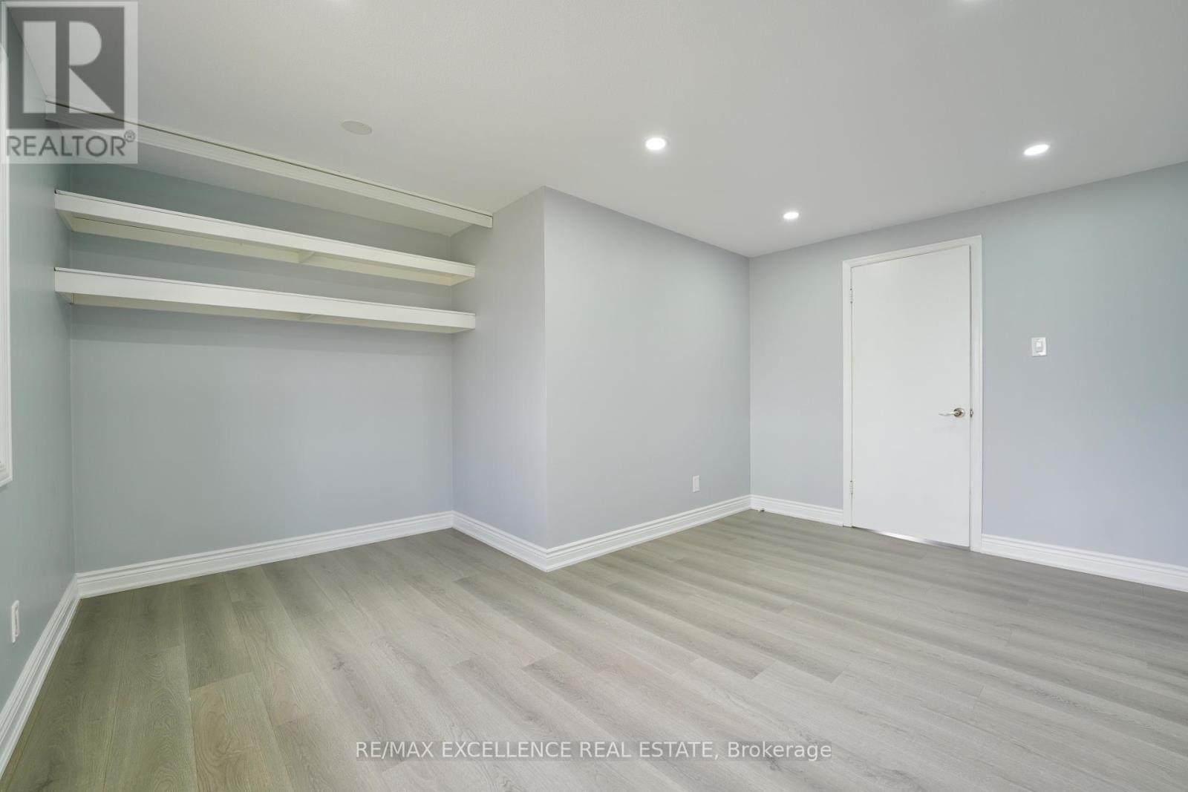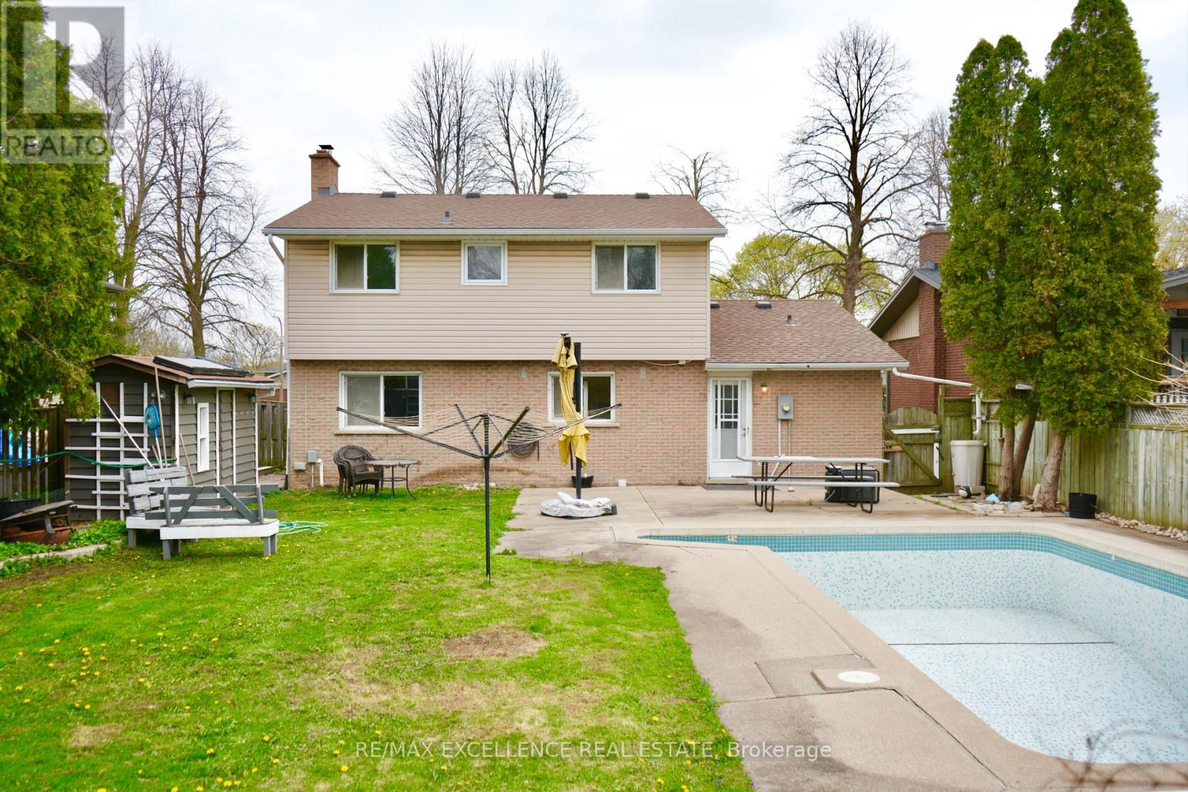6 Bedroom
3 Bathroom
1500 - 2000 sqft
Inground Pool
Central Air Conditioning
Forced Air
$799,000
Welcome to this exceptional family residence located in the Stanley Park community, ideally situated close to schools, churches, shopping centers, public transit, scenic community trails, and with easy access to Highway 401.This spacious home features 4 generously sized bedrooms on second floor, an updated kitchen perfect for everyday living and entertaining. This property also features a separate side entrance, 2-bedroom basement which offers comfortable living with a functional layout and modern finishes throughout offers a rental potential as well. Enjoy summer days in the in-ground pool, or host gatherings in the expansive backyard on this oversized lot, perfect for entertaining family and friends. A rare opportunity to own a move-in-ready home in a convenient and family-friendly location. (id:50787)
Property Details
|
MLS® Number
|
X12113584 |
|
Property Type
|
Single Family |
|
Parking Space Total
|
4 |
|
Pool Type
|
Inground Pool |
Building
|
Bathroom Total
|
3 |
|
Bedrooms Above Ground
|
4 |
|
Bedrooms Below Ground
|
2 |
|
Bedrooms Total
|
6 |
|
Appliances
|
Dishwasher, Dryer, Two Stoves, Washer, Refrigerator |
|
Basement Development
|
Finished |
|
Basement Features
|
Separate Entrance |
|
Basement Type
|
N/a (finished) |
|
Construction Style Attachment
|
Detached |
|
Cooling Type
|
Central Air Conditioning |
|
Exterior Finish
|
Brick, Vinyl Siding |
|
Foundation Type
|
Poured Concrete |
|
Half Bath Total
|
1 |
|
Heating Fuel
|
Natural Gas |
|
Heating Type
|
Forced Air |
|
Stories Total
|
2 |
|
Size Interior
|
1500 - 2000 Sqft |
|
Type
|
House |
|
Utility Water
|
Municipal Water |
Parking
Land
|
Acreage
|
No |
|
Sewer
|
Sanitary Sewer |
|
Size Depth
|
125 Ft ,2 In |
|
Size Frontage
|
53 Ft ,1 In |
|
Size Irregular
|
53.1 X 125.2 Ft |
|
Size Total Text
|
53.1 X 125.2 Ft |
|
Zoning Description
|
Residential |
Rooms
| Level |
Type |
Length |
Width |
Dimensions |
|
Second Level |
Primary Bedroom |
3.66 m |
3.86 m |
3.66 m x 3.86 m |
|
Second Level |
Bedroom 2 |
3.76 m |
2.79 m |
3.76 m x 2.79 m |
|
Second Level |
Bedroom 3 |
2.69 m |
2.9 m |
2.69 m x 2.9 m |
|
Second Level |
Bedroom 4 |
4.42 m |
3.35 m |
4.42 m x 3.35 m |
|
Basement |
Utility Room |
3.51 m |
2.82 m |
3.51 m x 2.82 m |
|
Basement |
Bedroom |
3.63 m |
3.78 m |
3.63 m x 3.78 m |
|
Basement |
Bedroom 2 |
3.63 m |
3.8 m |
3.63 m x 3.8 m |
|
Main Level |
Dining Room |
3.35 m |
3.1 m |
3.35 m x 3.1 m |
|
Main Level |
Kitchen |
3.35 m |
4.75 m |
3.35 m x 4.75 m |
|
Main Level |
Living Room |
3.99 m |
5.49 m |
3.99 m x 5.49 m |
https://www.realtor.ca/real-estate/28236999/68-parkview-crescent-kitchener




































