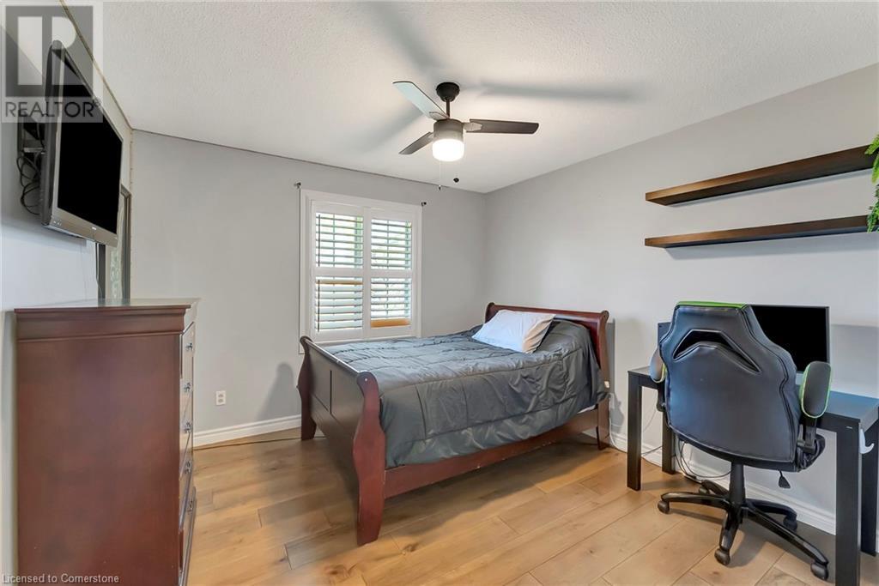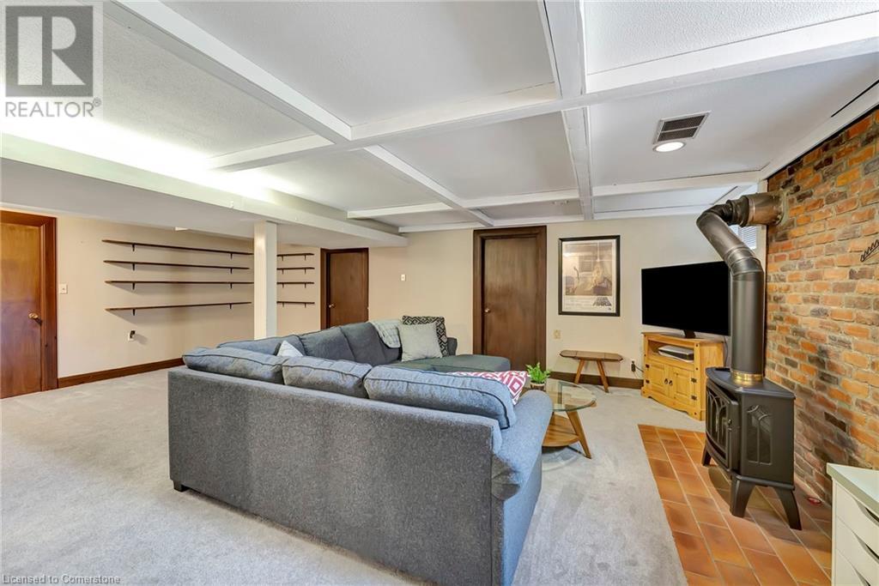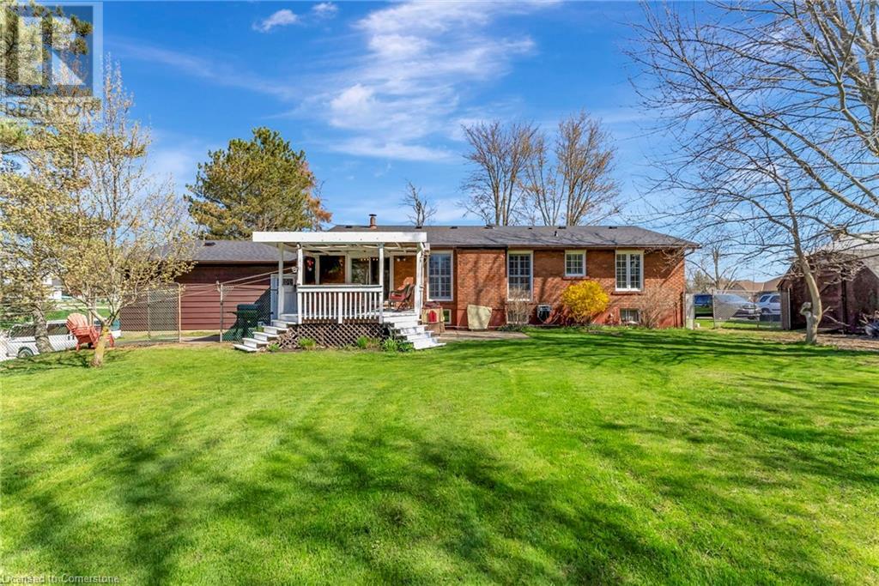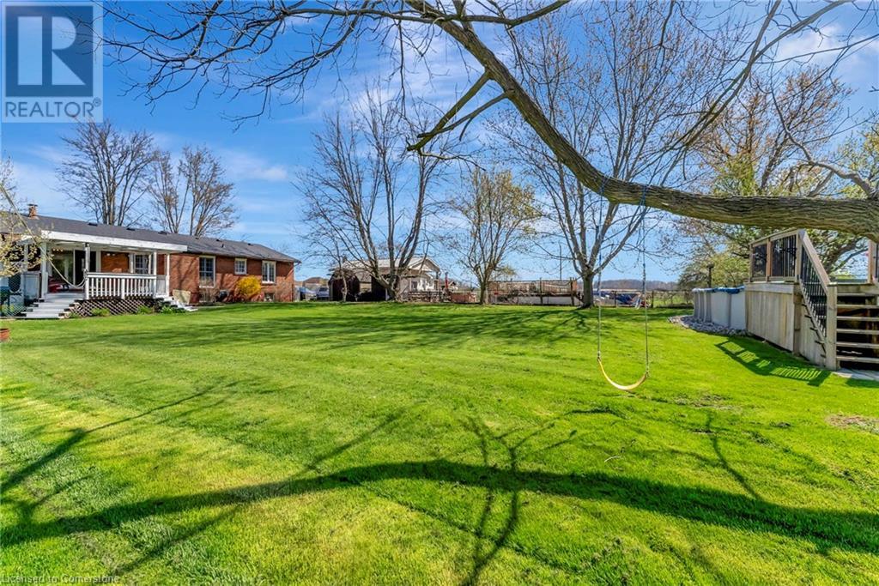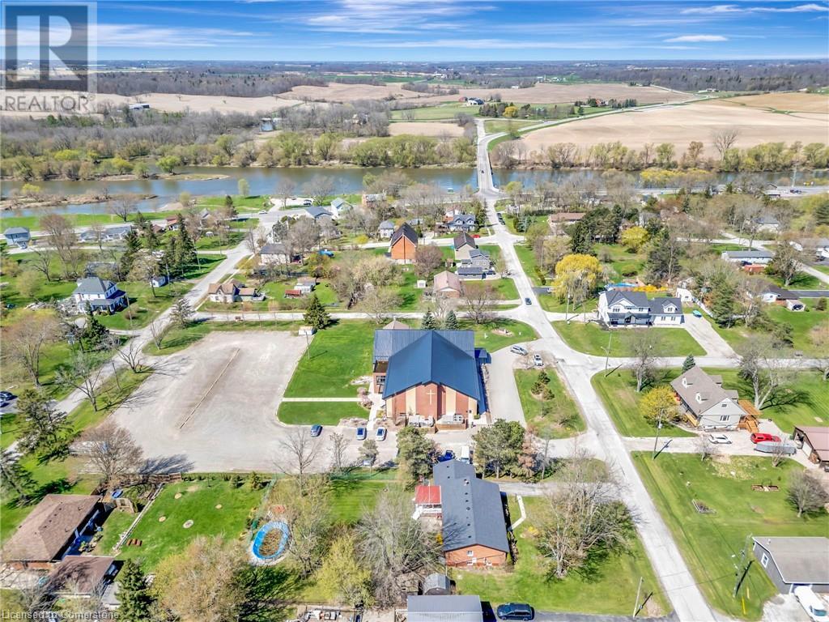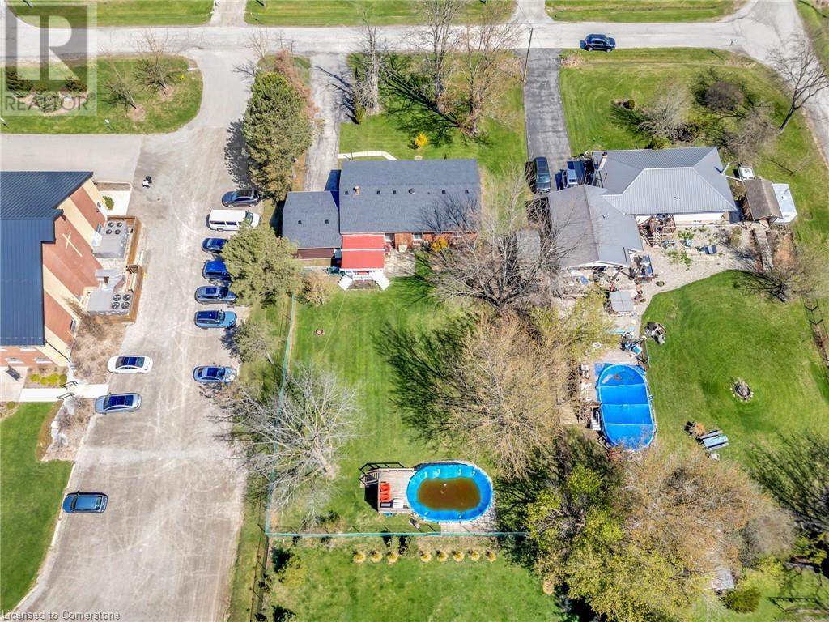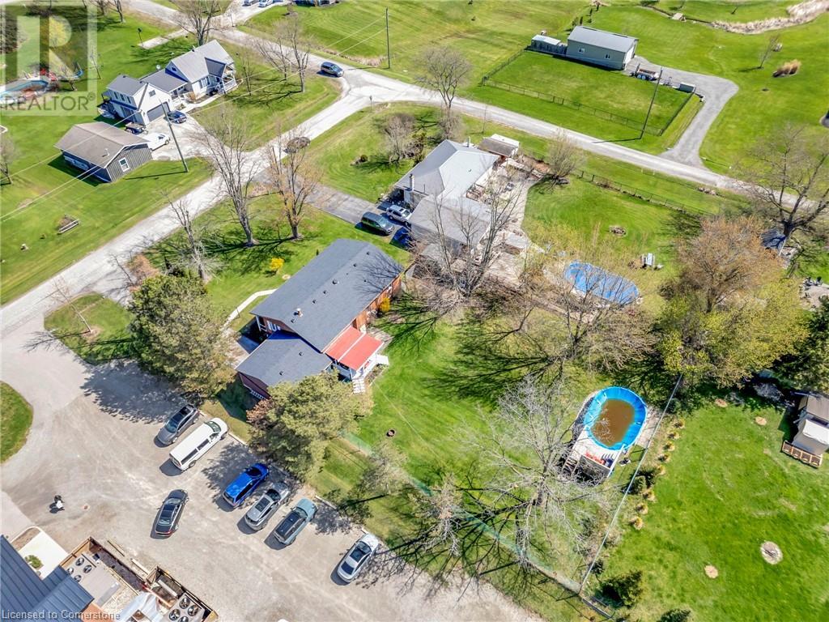3 Bedroom
2 Bathroom
1296 sqft
Bungalow
Fireplace
Above Ground Pool
Central Air Conditioning
Forced Air
$895,000
Welcome to this meticulously maintained home with pride of ownership evident throughout. Located in a serene neighbourhood walking distance from the Grand River. Recent updates include: New roof (Fall 2024), engineered hardwood on the main level (2021), main-floor bath renovation (2021/2022), all main-floor windows, exterior doors, interior doors and trim (2021/2022), and AC (2022/2023). The main-floor kitchen also has an eat-in kitchen, and flows to a spacious living/dining room with an electric fireplace and sliding doors to a fully fenced backyard oasis with an above-ground pool. Three bright bedrooms are also on the main floor, including a 2-piece ensuite in the primary bedroom. A 4-piece bath completes the main floor. The basement has a cozy family rec room with a second electric fireplace, large laundry/utility room, tons of storage space, and a den perfect for guests, gym, or home office. Modern comforts and easy maintenance await. *All Pool & Pool related equipment, central vacuum and microwave AS IS. (id:50787)
Open House
This property has open houses!
Starts at:
2:00 pm
Ends at:
4:00 pm
Property Details
|
MLS® Number
|
40723144 |
|
Property Type
|
Single Family |
|
Amenities Near By
|
Golf Nearby, Place Of Worship, Playground, Schools |
|
Community Features
|
School Bus |
|
Equipment Type
|
None |
|
Features
|
Paved Driveway, Country Residential |
|
Parking Space Total
|
5 |
|
Pool Type
|
Above Ground Pool |
|
Rental Equipment Type
|
None |
|
Structure
|
Shed |
Building
|
Bathroom Total
|
2 |
|
Bedrooms Above Ground
|
3 |
|
Bedrooms Total
|
3 |
|
Appliances
|
Central Vacuum, Central Vacuum - Roughed In, Dishwasher, Dryer, Microwave, Oven - Built-in, Refrigerator, Stove, Washer, Window Coverings |
|
Architectural Style
|
Bungalow |
|
Basement Development
|
Partially Finished |
|
Basement Type
|
Full (partially Finished) |
|
Constructed Date
|
1977 |
|
Construction Style Attachment
|
Detached |
|
Cooling Type
|
Central Air Conditioning |
|
Exterior Finish
|
Brick, Metal, Vinyl Siding |
|
Fire Protection
|
Smoke Detectors |
|
Fireplace Fuel
|
Electric |
|
Fireplace Present
|
Yes |
|
Fireplace Total
|
2 |
|
Fireplace Type
|
Other - See Remarks |
|
Fixture
|
Ceiling Fans |
|
Foundation Type
|
Poured Concrete |
|
Half Bath Total
|
1 |
|
Heating Fuel
|
Natural Gas |
|
Heating Type
|
Forced Air |
|
Stories Total
|
1 |
|
Size Interior
|
1296 Sqft |
|
Type
|
House |
|
Utility Water
|
Cistern |
Parking
Land
|
Acreage
|
No |
|
Land Amenities
|
Golf Nearby, Place Of Worship, Playground, Schools |
|
Sewer
|
Septic System |
|
Size Depth
|
176 Ft |
|
Size Frontage
|
103 Ft |
|
Size Irregular
|
0.42 |
|
Size Total
|
0.42 Ac|under 1/2 Acre |
|
Size Total Text
|
0.42 Ac|under 1/2 Acre |
|
Zoning Description
|
H A10f3 |
Rooms
| Level |
Type |
Length |
Width |
Dimensions |
|
Basement |
Utility Room |
|
|
10'10'' x 14'8'' |
|
Basement |
Recreation Room |
|
|
28'8'' x 25'4'' |
|
Basement |
Den |
|
|
19'1'' x 14'8'' |
|
Basement |
Laundry Room |
|
|
19'1'' x 14'3'' |
|
Main Level |
Breakfast |
|
|
9'8'' x 8'10'' |
|
Main Level |
Kitchen |
|
|
11'3'' x 11'2'' |
|
Main Level |
Dining Room |
|
|
10'6'' x 10'4'' |
|
Main Level |
Living Room |
|
|
18'9'' x 13'10'' |
|
Main Level |
Bedroom |
|
|
7'8'' x 11'4'' |
|
Main Level |
Bedroom |
|
|
11'1'' x 11'3'' |
|
Main Level |
4pc Bathroom |
|
|
4'11'' x 9'0'' |
|
Main Level |
2pc Bathroom |
|
|
7'5'' x 4'6'' |
|
Main Level |
Primary Bedroom |
|
|
10'10'' x 13'10'' |
https://www.realtor.ca/real-estate/28237057/40-king-avenue-york














