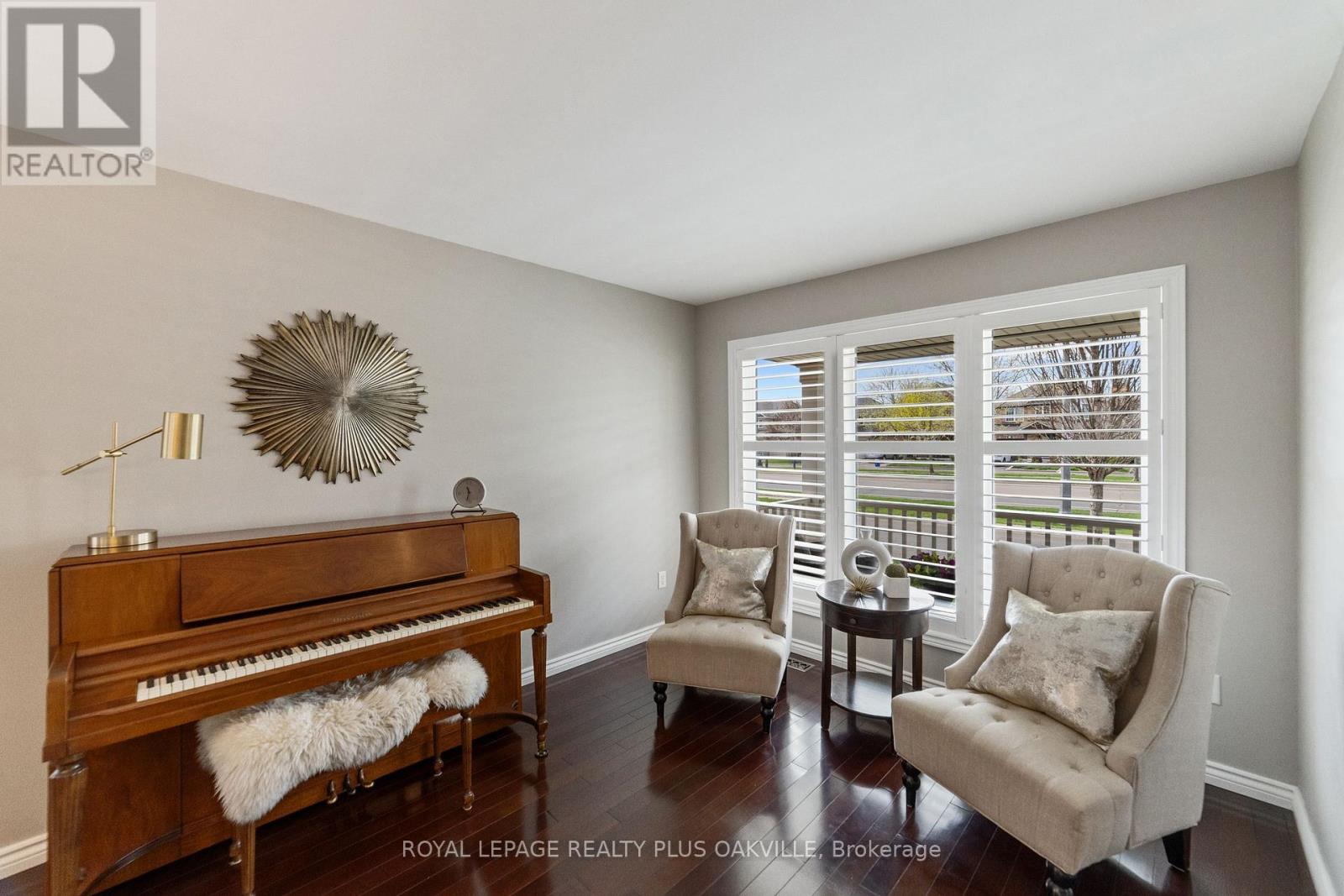3 Bedroom
4 Bathroom
1500 - 2000 sqft
Central Air Conditioning
Forced Air
$1,310,000
Welcome to this beautifully maintained 2-storey home in the desirable West Oak Trails community. Featuring 3 bedrooms and 3.5 bathrooms, this property offers a functional and inviting layout perfect for families. The main level boasts hardwood flooring throughout, with a combined living and dining room showcasing large windows that flood the space with natural light. The spacious kitchen opens to a cozy family room and includes an eat-in area, ample cabinetry, generous counter space, backsplash, and sliding glass doors that lead to a fully fenced garden and patio - perfect for outdoor dining and entertaining. Upstairs, you'll find hardwood flooring in the hallway and primary bedroom, professionally painted spaces, and California shutters on all windows (except basement). The fully finished basement features a warm and welcoming recreation room complete with custom built-ins for added storage and style. Enjoy recent upgrades throughout, including new windows, a new patio door with inset blinds, updated light fixtures, and a natural gas BBQ line in the backyard. Additional highlights include a widened exposed aggregate driveway with parking for two, an attached single-car garage with new door and keypad entry, and interior garage access for added convenience. The charming covered front porch with a gorgeous front door, adds to the homes curb appeal and character. Ideally situated within walking distance to top-rated public and Catholic elementary schools, and just minutes to Oakville Hospital, major highways, scenic trails, and shopping amenities. Located on a quiet private frontage road offering added peace and separation from the main road - this is a must-see home in a prime location! (id:50787)
Property Details
|
MLS® Number
|
W12113728 |
|
Property Type
|
Single Family |
|
Community Name
|
1022 - WT West Oak Trails |
|
Amenities Near By
|
Hospital, Park, Schools, Public Transit |
|
Features
|
Conservation/green Belt |
|
Parking Space Total
|
3 |
Building
|
Bathroom Total
|
4 |
|
Bedrooms Above Ground
|
3 |
|
Bedrooms Total
|
3 |
|
Age
|
16 To 30 Years |
|
Appliances
|
Garage Door Opener Remote(s), Dishwasher, Dryer, Garage Door Opener, Stove, Washer, Window Coverings, Refrigerator |
|
Basement Development
|
Finished |
|
Basement Type
|
Full (finished) |
|
Construction Style Attachment
|
Detached |
|
Cooling Type
|
Central Air Conditioning |
|
Exterior Finish
|
Brick |
|
Foundation Type
|
Poured Concrete |
|
Half Bath Total
|
1 |
|
Heating Fuel
|
Natural Gas |
|
Heating Type
|
Forced Air |
|
Stories Total
|
2 |
|
Size Interior
|
1500 - 2000 Sqft |
|
Type
|
House |
|
Utility Water
|
Municipal Water |
Parking
Land
|
Acreage
|
No |
|
Land Amenities
|
Hospital, Park, Schools, Public Transit |
|
Sewer
|
Sanitary Sewer |
|
Size Depth
|
80 Ft ,6 In |
|
Size Frontage
|
36 Ft ,2 In |
|
Size Irregular
|
36.2 X 80.5 Ft |
|
Size Total Text
|
36.2 X 80.5 Ft |
|
Zoning Description
|
Rl6 |
Rooms
| Level |
Type |
Length |
Width |
Dimensions |
|
Second Level |
Primary Bedroom |
5.41 m |
3.61 m |
5.41 m x 3.61 m |
|
Second Level |
Bedroom 2 |
3.07 m |
3.1 m |
3.07 m x 3.1 m |
|
Second Level |
Bedroom 3 |
4.06 m |
3.25 m |
4.06 m x 3.25 m |
|
Basement |
Laundry Room |
2.74 m |
3.02 m |
2.74 m x 3.02 m |
|
Basement |
Exercise Room |
10.64 m |
3.63 m |
10.64 m x 3.63 m |
|
Basement |
Recreational, Games Room |
5 m |
3.63 m |
5 m x 3.63 m |
|
Main Level |
Living Room |
5.61 m |
5.38 m |
5.61 m x 5.38 m |
|
Main Level |
Kitchen |
4.98 m |
3.78 m |
4.98 m x 3.78 m |
|
Main Level |
Family Room |
5.18 m |
3.66 m |
5.18 m x 3.66 m |
https://www.realtor.ca/real-estate/28237181/2379-proudfoot-trail-oakville-wt-west-oak-trails-1022-wt-west-oak-trails








































