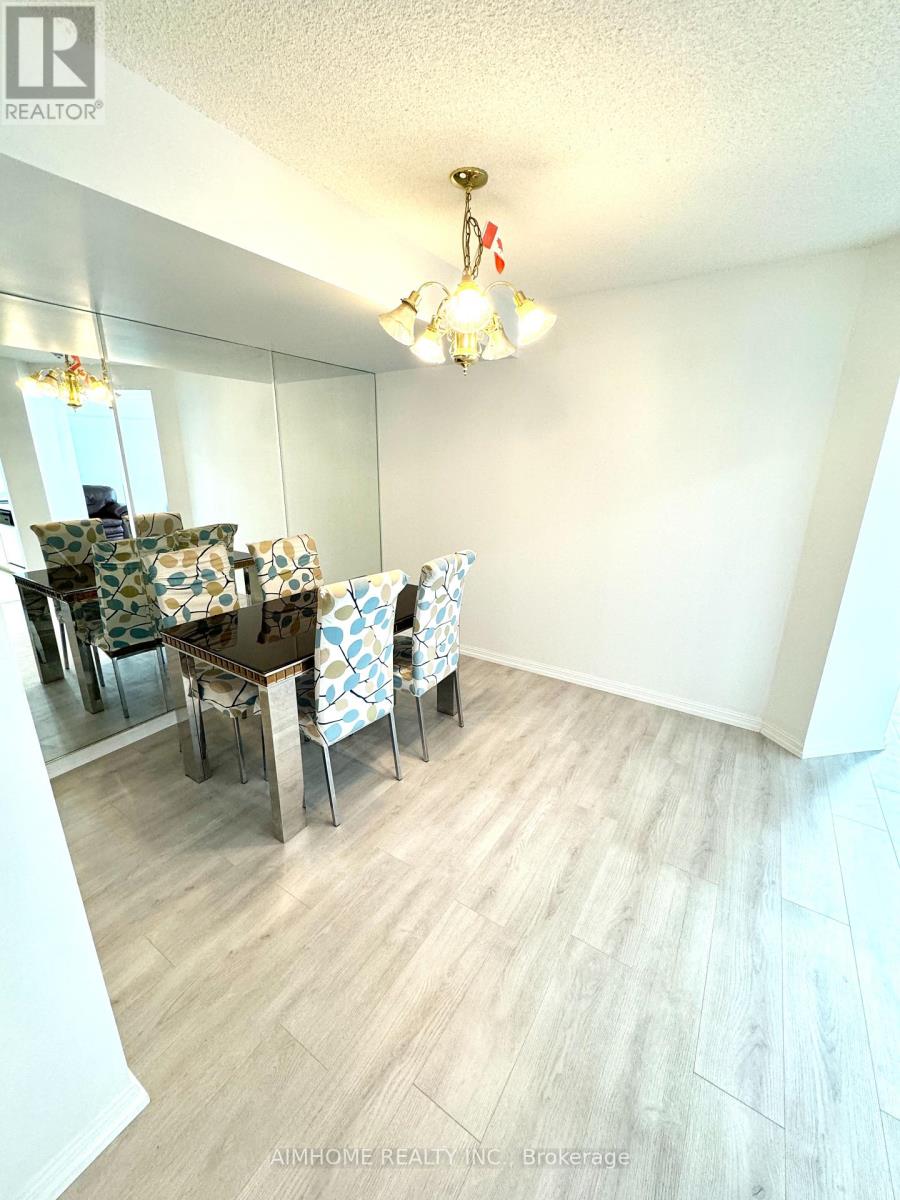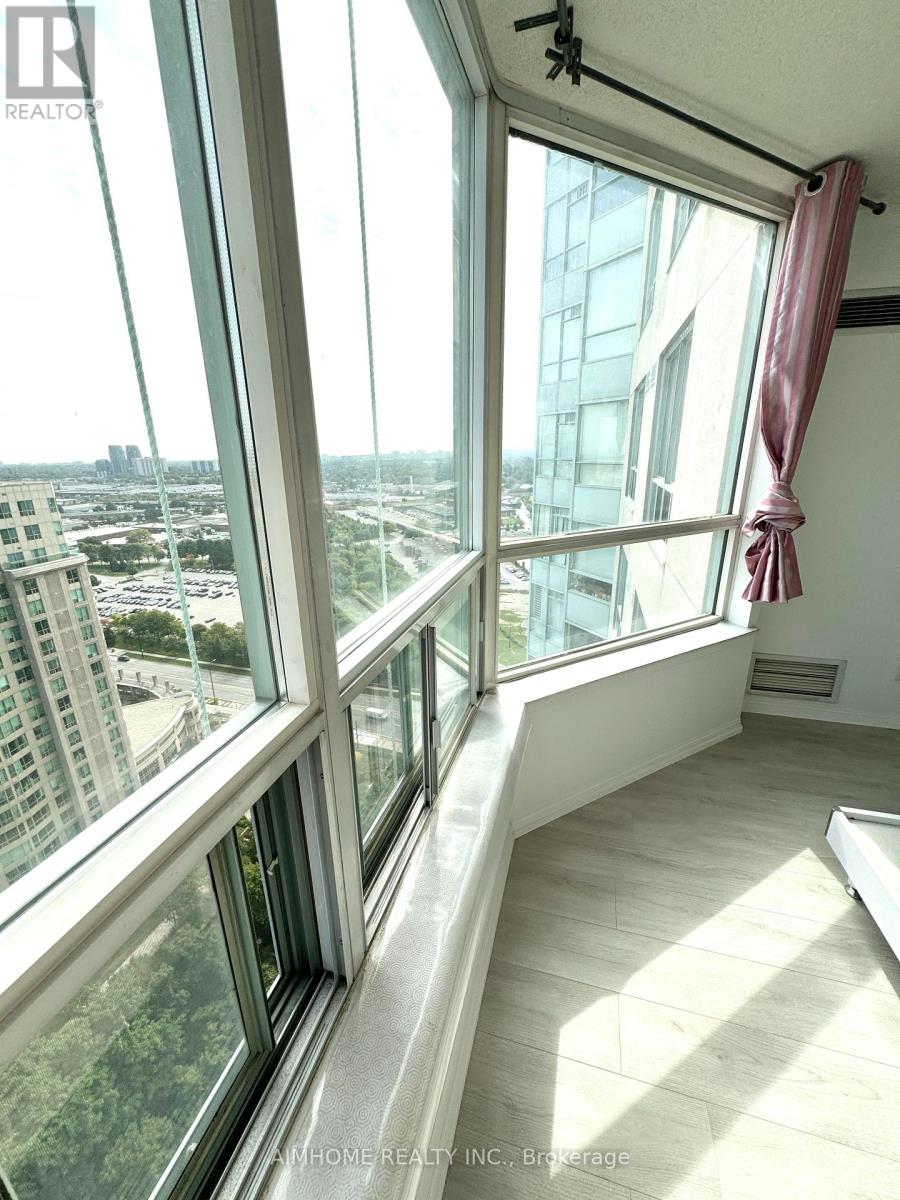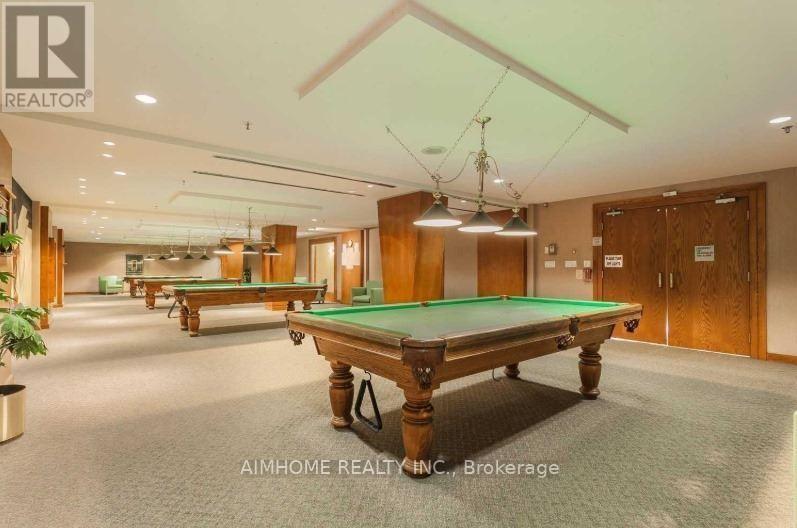289-597-1980
infolivingplus@gmail.com
2620 - 88 Corporate Drive Toronto (Woburn), Ontario M1H 3G6
2 Bedroom
1 Bathroom
800 - 899 sqft
Central Air Conditioning
Forced Air
$2,500 Monthly
Video@MlsNew Dishwasher and New Microwave (Over the Range) to be Installed by Landlordconsilium-1 by Tridel 1+1 Spacious Unitutilities Included Newer Laminate Floor, Newer Painting, Open Concept, Clean Unitclose To Ttc, Stc, Hwy 401, 404, Ymca, Library, Park, School Etc24Hr Gatehouse & Security (id:50787)
Property Details
| MLS® Number | E12113823 |
| Property Type | Single Family |
| Community Name | Woburn |
| Community Features | Pets Not Allowed |
| Parking Space Total | 1 |
| Structure | Tennis Court |
Building
| Bathroom Total | 1 |
| Bedrooms Above Ground | 1 |
| Bedrooms Below Ground | 1 |
| Bedrooms Total | 2 |
| Amenities | Security/concierge, Exercise Centre, Party Room, Visitor Parking |
| Appliances | Dishwasher, Dryer, Furniture, Microwave, Stove, Washer, Window Coverings, Refrigerator |
| Cooling Type | Central Air Conditioning |
| Exterior Finish | Concrete |
| Flooring Type | Carpeted, Ceramic |
| Heating Fuel | Natural Gas |
| Heating Type | Forced Air |
| Size Interior | 800 - 899 Sqft |
| Type | Apartment |
Parking
| Underground | |
| Garage |
Land
| Acreage | No |
Rooms
| Level | Type | Length | Width | Dimensions |
|---|---|---|---|---|
| Ground Level | Living Room | 6 m | 3.8 m | 6 m x 3.8 m |
| Ground Level | Dining Room | 6 m | 3.8 m | 6 m x 3.8 m |
| Ground Level | Kitchen | 2.4 m | 2.4 m | 2.4 m x 2.4 m |
| Ground Level | Primary Bedroom | 4.2 m | 3.3 m | 4.2 m x 3.3 m |
| Ground Level | Den | 3.7 m | 3.1 m | 3.7 m x 3.1 m |
https://www.realtor.ca/real-estate/28237344/2620-88-corporate-drive-toronto-woburn-woburn






























