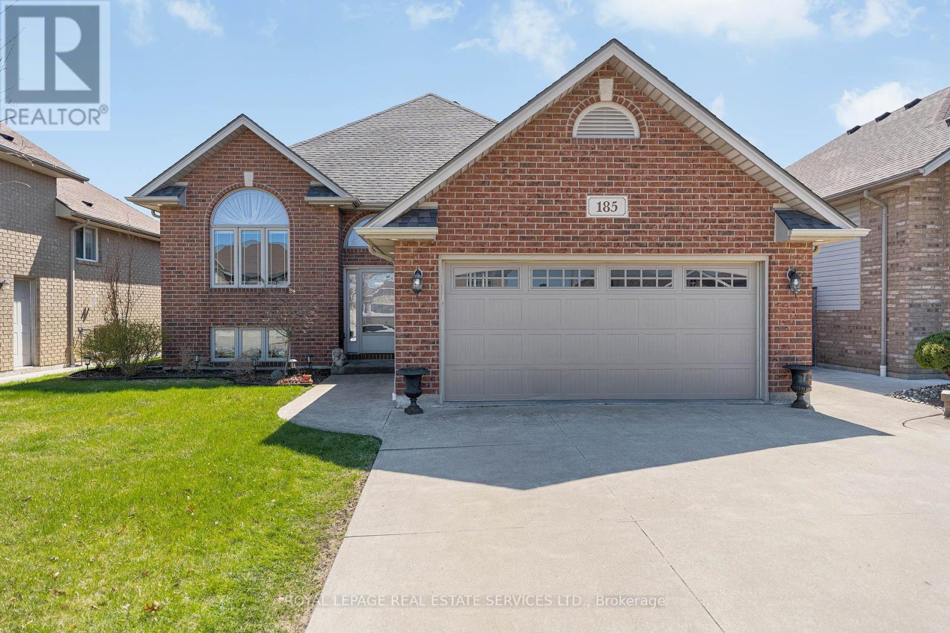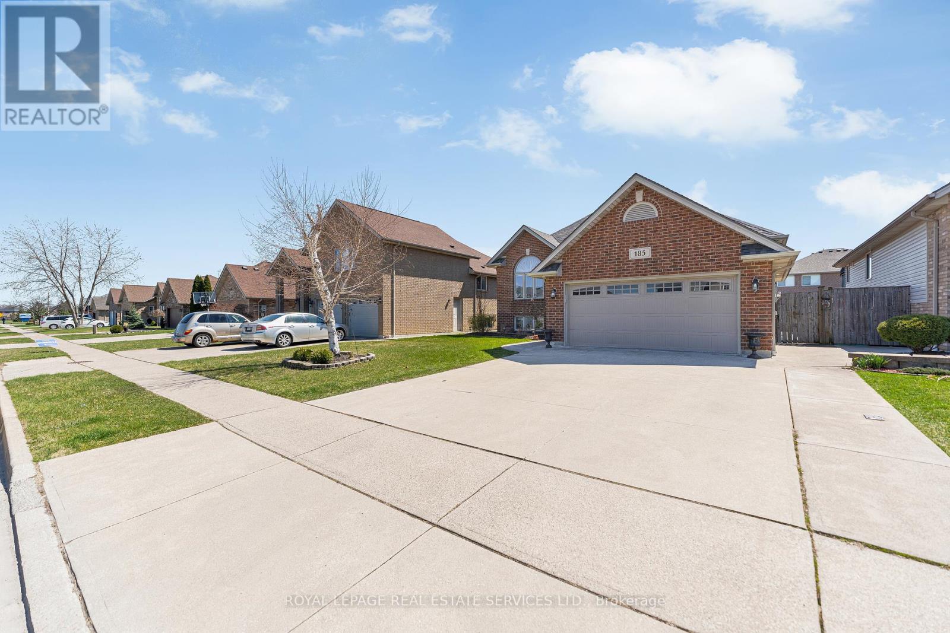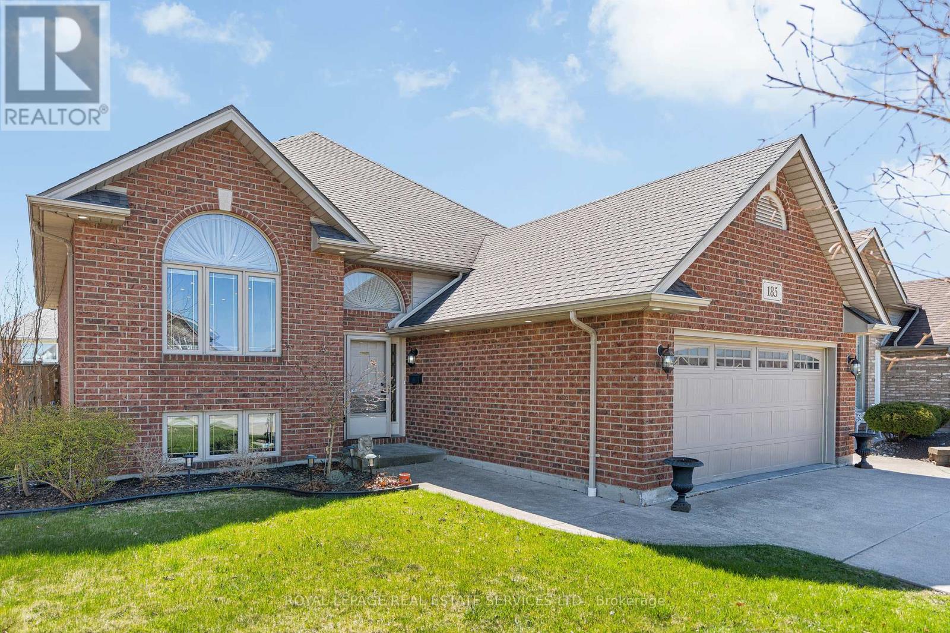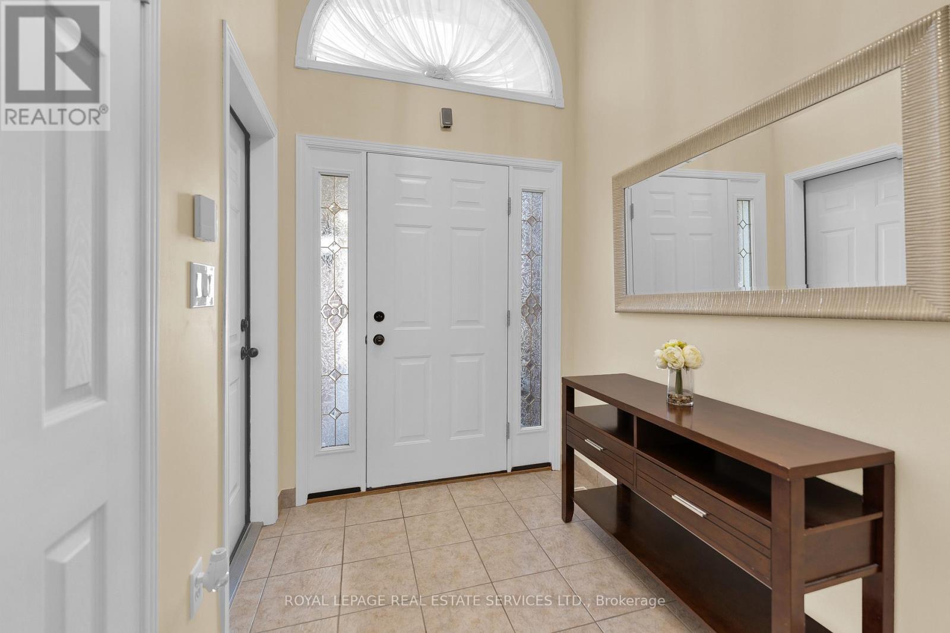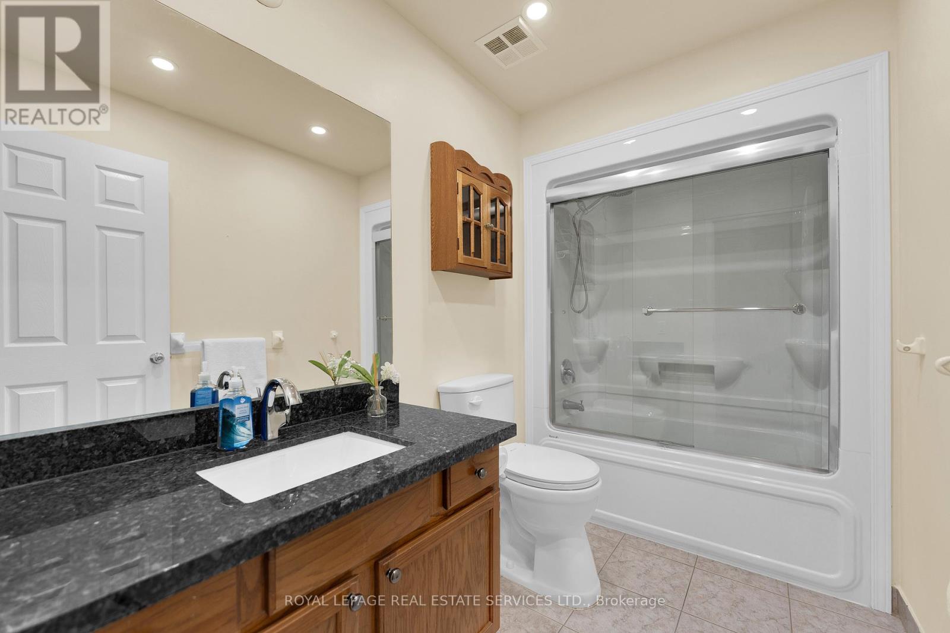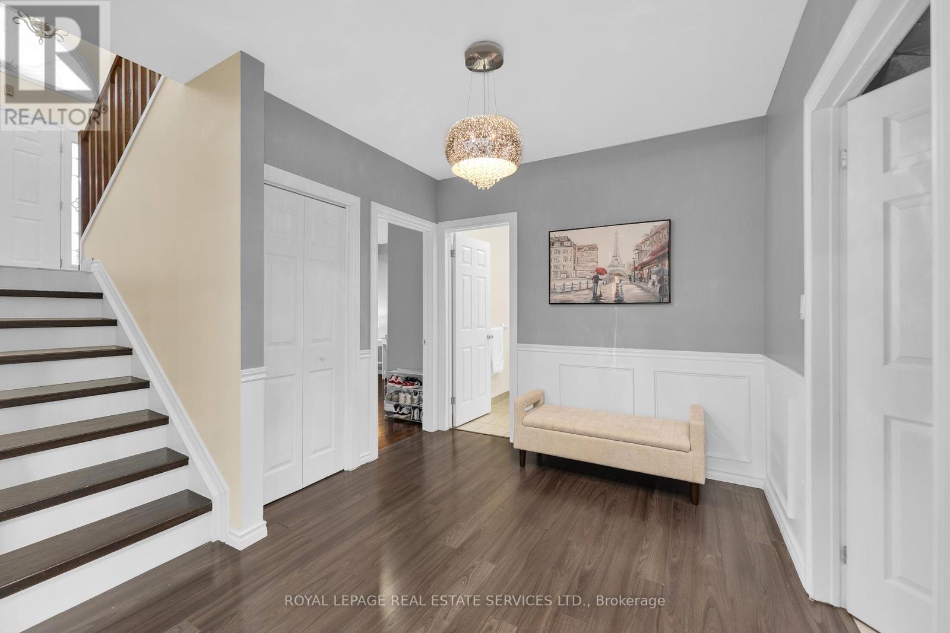185 Amy Croft Drive Lakeshore, Ontario N9K 1E3
$789,999
Welcome to this beautifully upgraded 3+1 bedroom, 3 full bath home offering over 2,500 sq. ft. of finished living space in one of Lakeshores most desirable neighbourhoods. Designed for modern living, this home features fresh, neutral paint and rich hardwood floors throughout the main floor, creating a bright, welcoming atmosphere. The updated kitchen is a highlight, with sleek quartz countertops, painted cabinetry, and expanded counter space. The finished basement provides a spacious open-concept layout with elegant wainscoting, ideal for family gatherings or entertaining. A versatile bonus room with a private entrance can be transformed into a home office, gym, or playroom. Outside, enjoy your own private backyard oasis with a secluded deck, above-ground pool, and workshop shed. Just minutes from schools, parks, shopping, and dining, this home offers convenience and comfort. Schedule your private showing today! (id:50787)
Open House
This property has open houses!
2:00 pm
Ends at:4:00 pm
Property Details
| MLS® Number | X12113826 |
| Property Type | Single Family |
| Features | Carpet Free |
| Parking Space Total | 4 |
| Pool Type | Above Ground Pool |
Building
| Bathroom Total | 3 |
| Bedrooms Above Ground | 3 |
| Bedrooms Below Ground | 1 |
| Bedrooms Total | 4 |
| Appliances | Central Vacuum, Dishwasher, Microwave, Hood Fan, Stove, Window Coverings, Refrigerator |
| Architectural Style | Raised Bungalow |
| Basement Development | Finished |
| Basement Features | Separate Entrance |
| Basement Type | N/a (finished) |
| Construction Style Attachment | Detached |
| Cooling Type | Central Air Conditioning |
| Exterior Finish | Brick |
| Foundation Type | Concrete |
| Heating Fuel | Natural Gas |
| Heating Type | Forced Air |
| Stories Total | 1 |
| Size Interior | 1100 - 1500 Sqft |
| Type | House |
| Utility Water | Municipal Water |
Parking
| Attached Garage | |
| Garage |
Land
| Acreage | No |
| Sewer | Sanitary Sewer |
| Size Depth | 114 Ft ,9 In |
| Size Frontage | 50 Ft ,2 In |
| Size Irregular | 50.2 X 114.8 Ft |
| Size Total Text | 50.2 X 114.8 Ft |
https://www.realtor.ca/real-estate/28237412/185-amy-croft-drive-lakeshore

