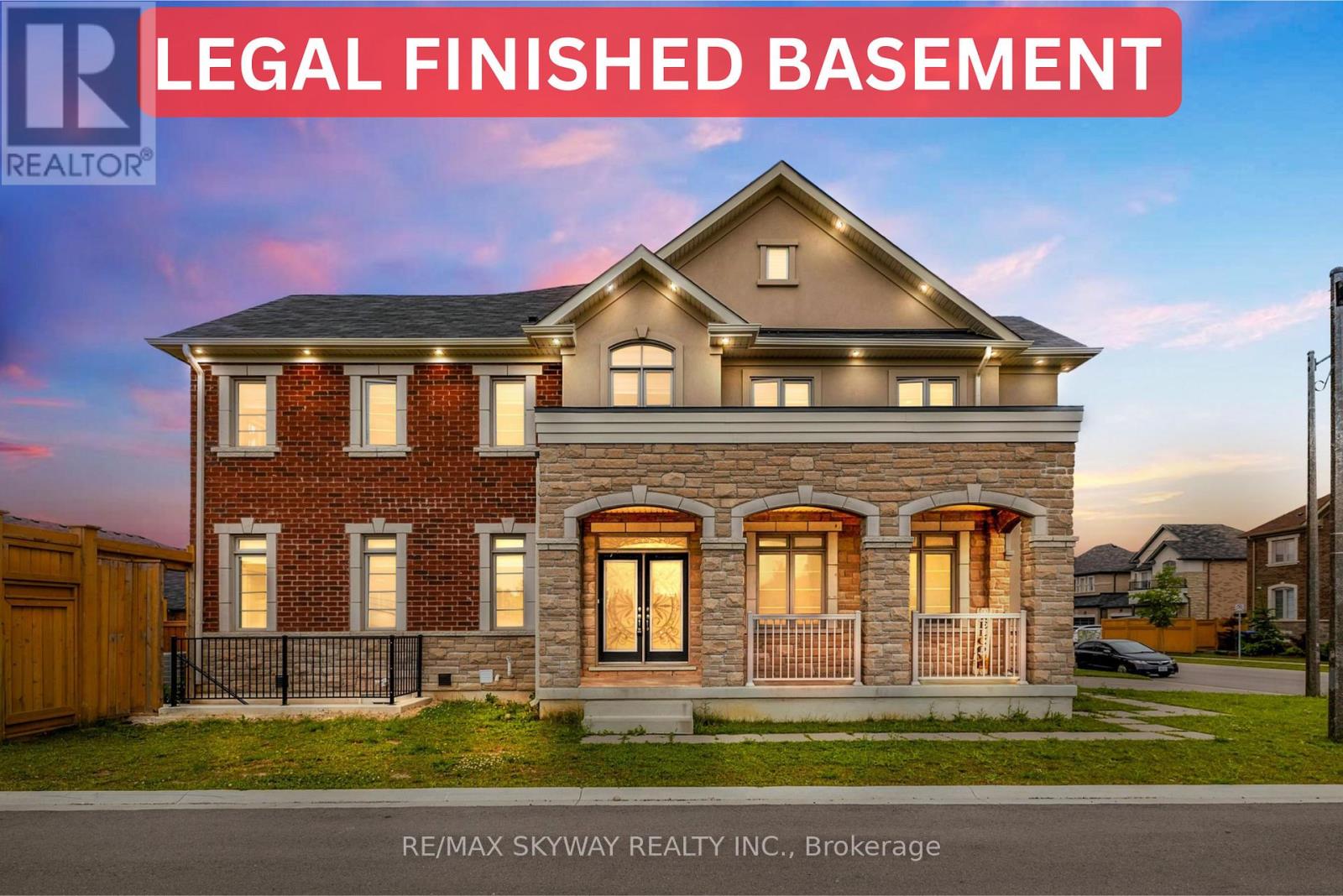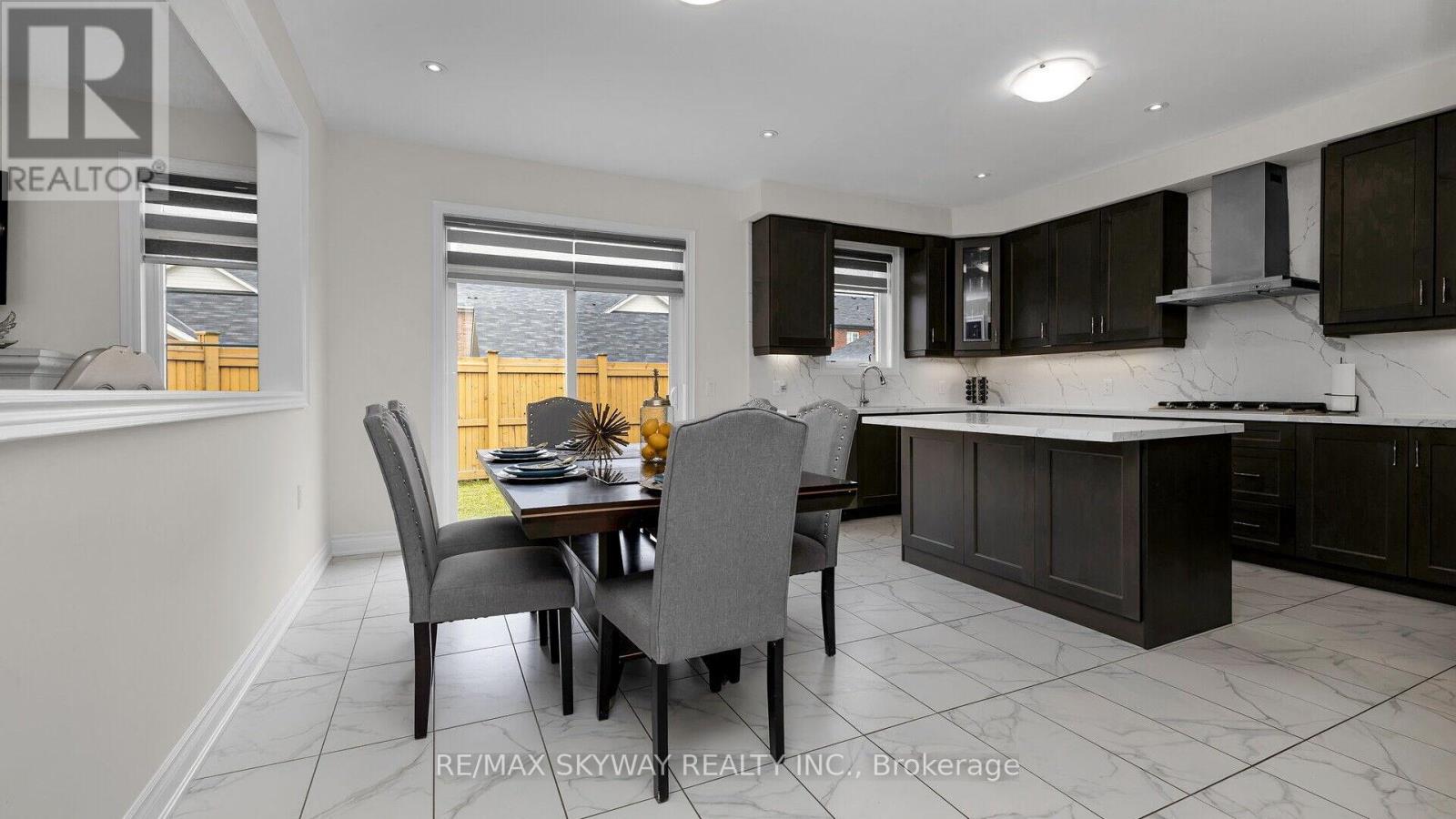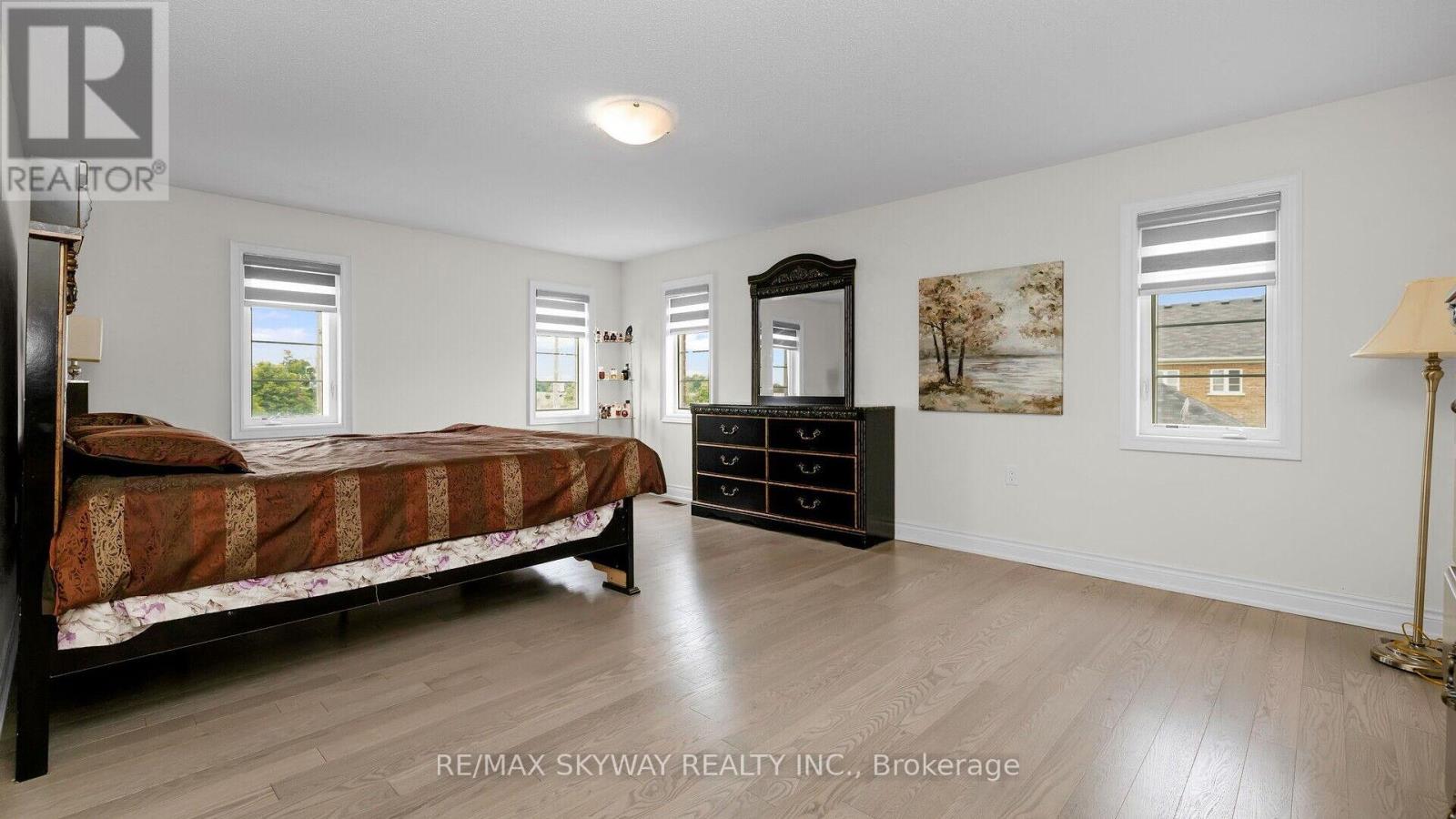6 Bedroom
6 Bathroom
2500 - 3000 sqft
Fireplace
Central Air Conditioning
Forced Air
$1,599,000
A breathtaking 4 + 2 bedrooms and 6 washrooms detached luxury home on a premium corner lot with no sidewalk in the heart of Caledon- Southfileds Village Community. A large front porch with a double door entry and open cocept foyer. Fully upgraded home with pot lights throughout the interior and exterior of the home. Hardwood flooring throughout the home- no carpet! Separate living and dining room with a large separate family room with a fireplace. A huge kitchen with quartz counterops, stainless steel appliances and island. *** LEGAL FINISHED BASEMENT with separate laundry and entrance*** (id:50787)
Property Details
|
MLS® Number
|
W11929090 |
|
Property Type
|
Single Family |
|
Community Name
|
Rural Caledon |
|
Amenities Near By
|
Park, Schools, Public Transit |
|
Community Features
|
Community Centre, School Bus |
|
Features
|
Carpet Free |
|
Parking Space Total
|
4 |
Building
|
Bathroom Total
|
6 |
|
Bedrooms Above Ground
|
4 |
|
Bedrooms Below Ground
|
2 |
|
Bedrooms Total
|
6 |
|
Age
|
0 To 5 Years |
|
Appliances
|
Cooktop, Dishwasher, Dryer, Stove, Washer, Window Coverings, Two Refrigerators |
|
Basement Development
|
Finished |
|
Basement Features
|
Separate Entrance |
|
Basement Type
|
N/a (finished) |
|
Construction Style Attachment
|
Detached |
|
Cooling Type
|
Central Air Conditioning |
|
Exterior Finish
|
Brick, Stone |
|
Fireplace Present
|
Yes |
|
Flooring Type
|
Hardwood, Tile |
|
Foundation Type
|
Brick, Stone |
|
Half Bath Total
|
1 |
|
Heating Fuel
|
Natural Gas |
|
Heating Type
|
Forced Air |
|
Stories Total
|
2 |
|
Size Interior
|
2500 - 3000 Sqft |
|
Type
|
House |
|
Utility Water
|
Municipal Water |
Parking
Land
|
Acreage
|
No |
|
Land Amenities
|
Park, Schools, Public Transit |
|
Sewer
|
Sanitary Sewer |
|
Size Depth
|
98 Ft ,6 In |
|
Size Frontage
|
47 Ft ,3 In |
|
Size Irregular
|
47.3 X 98.5 Ft |
|
Size Total Text
|
47.3 X 98.5 Ft|under 1/2 Acre |
Rooms
| Level |
Type |
Length |
Width |
Dimensions |
|
Second Level |
Primary Bedroom |
6.1 m |
4.3 m |
6.1 m x 4.3 m |
|
Second Level |
Bedroom 2 |
3.69 m |
3.2 m |
3.69 m x 3.2 m |
|
Second Level |
Bedroom 3 |
3.9 m |
3.84 m |
3.9 m x 3.84 m |
|
Second Level |
Bedroom 4 |
4.15 m |
3.66 m |
4.15 m x 3.66 m |
|
Main Level |
Living Room |
6.22 m |
3.87 m |
6.22 m x 3.87 m |
|
Main Level |
Family Room |
5.67 m |
3.78 m |
5.67 m x 3.78 m |
|
Main Level |
Kitchen |
5.67 m |
4.94 m |
5.67 m x 4.94 m |
|
Main Level |
Laundry Room |
2.53 m |
2.01 m |
2.53 m x 2.01 m |
|
Main Level |
Foyer |
2.19 m |
1.9 m |
2.19 m x 1.9 m |
Utilities
|
Cable
|
Installed |
|
Sewer
|
Installed |
https://www.realtor.ca/real-estate/27815385/16-valleyscape-trail-caledon-rural-caledon










































