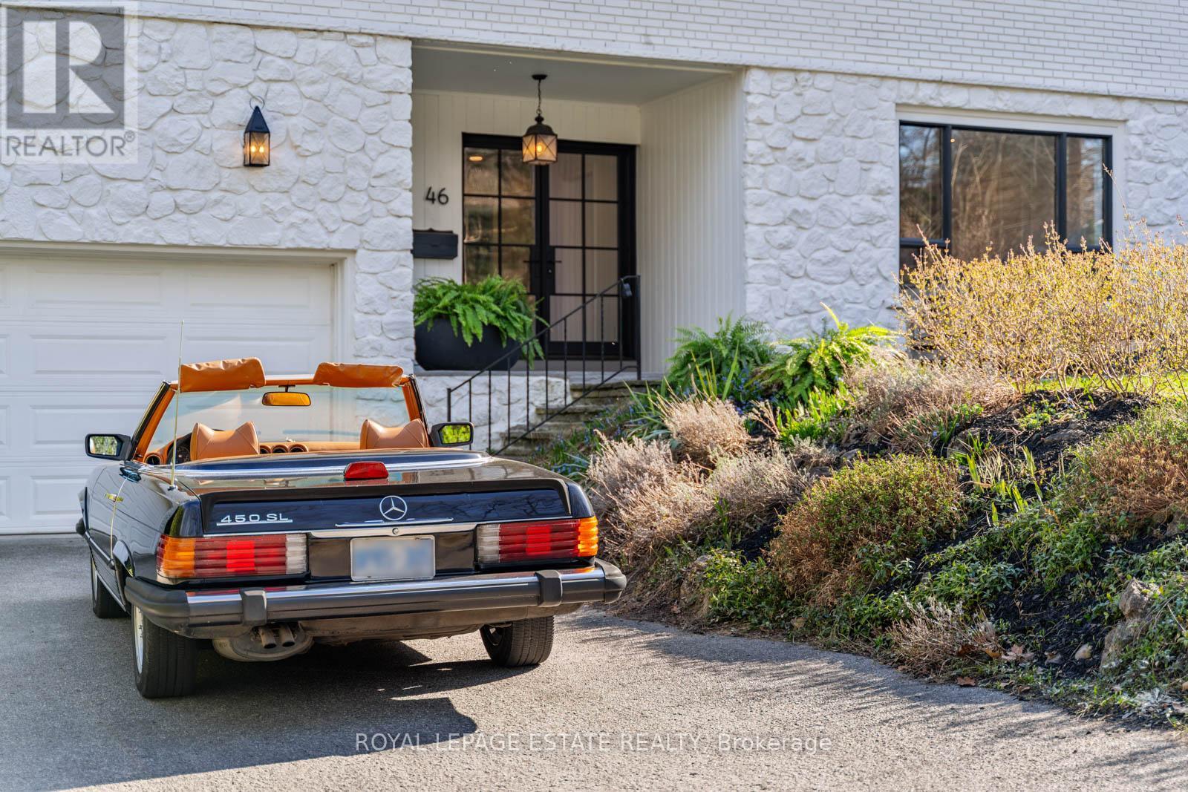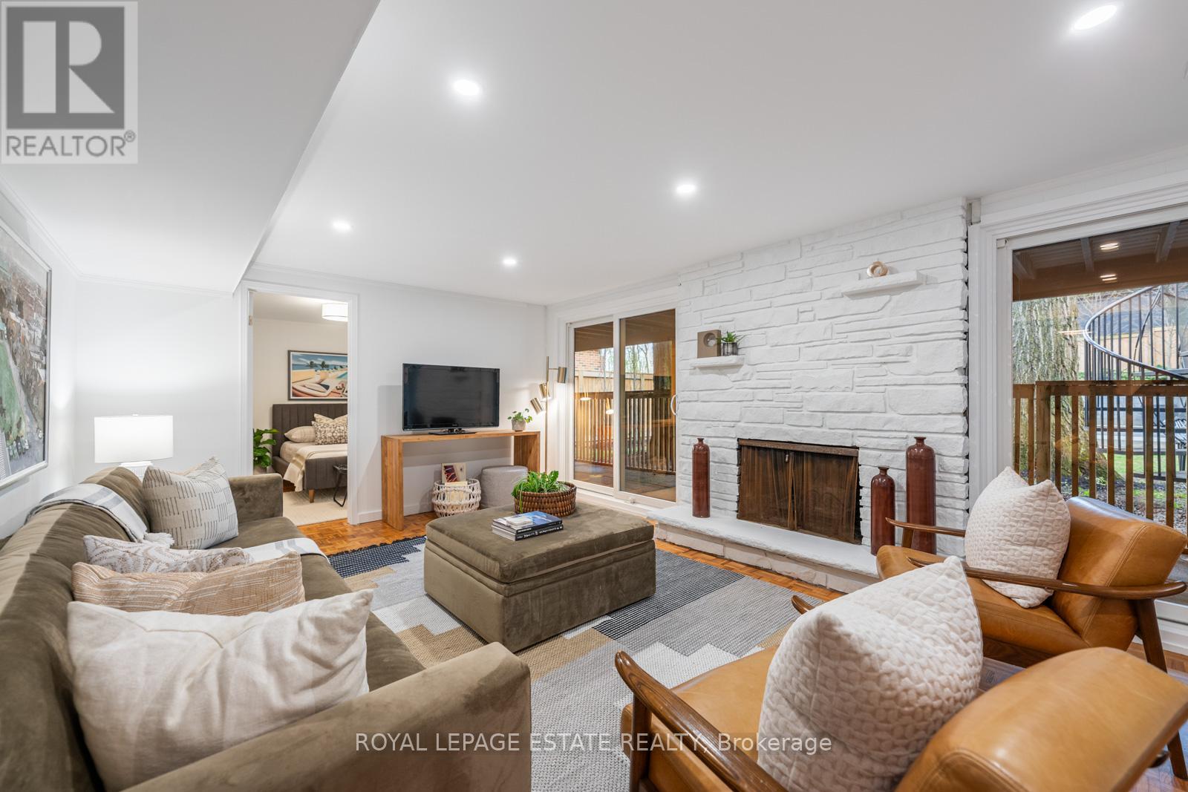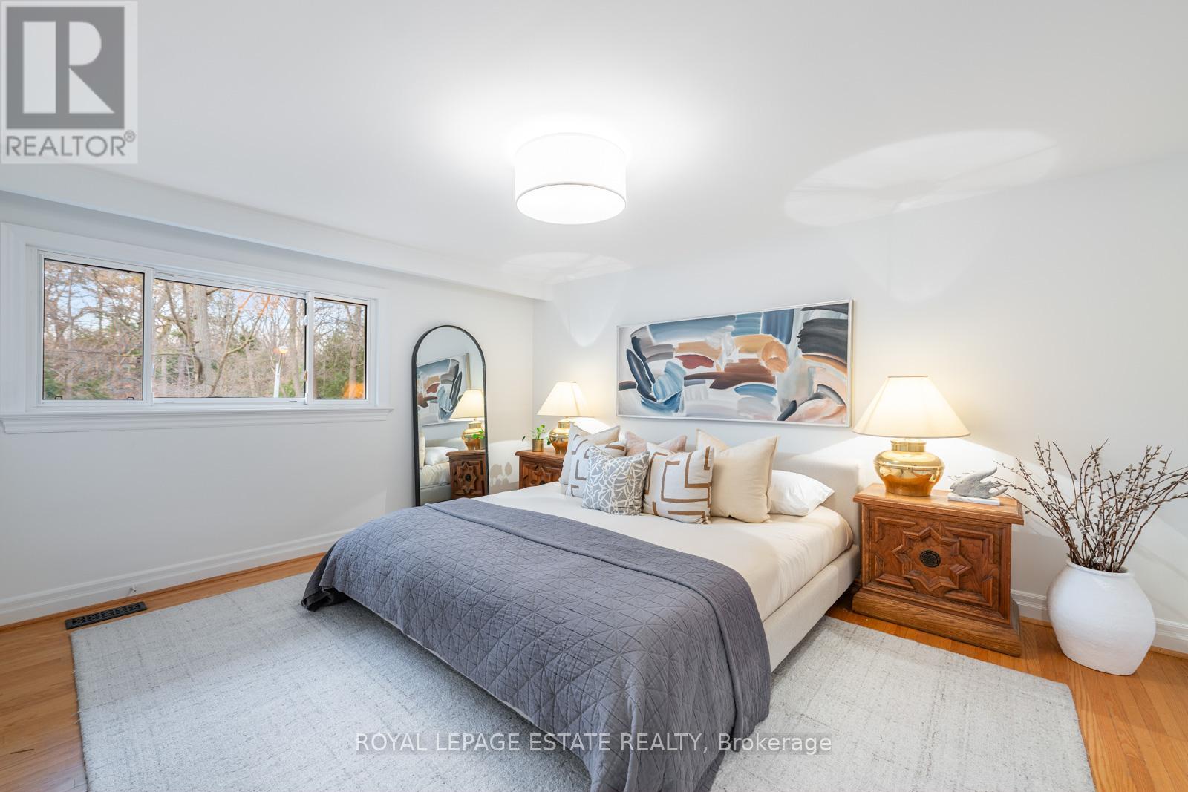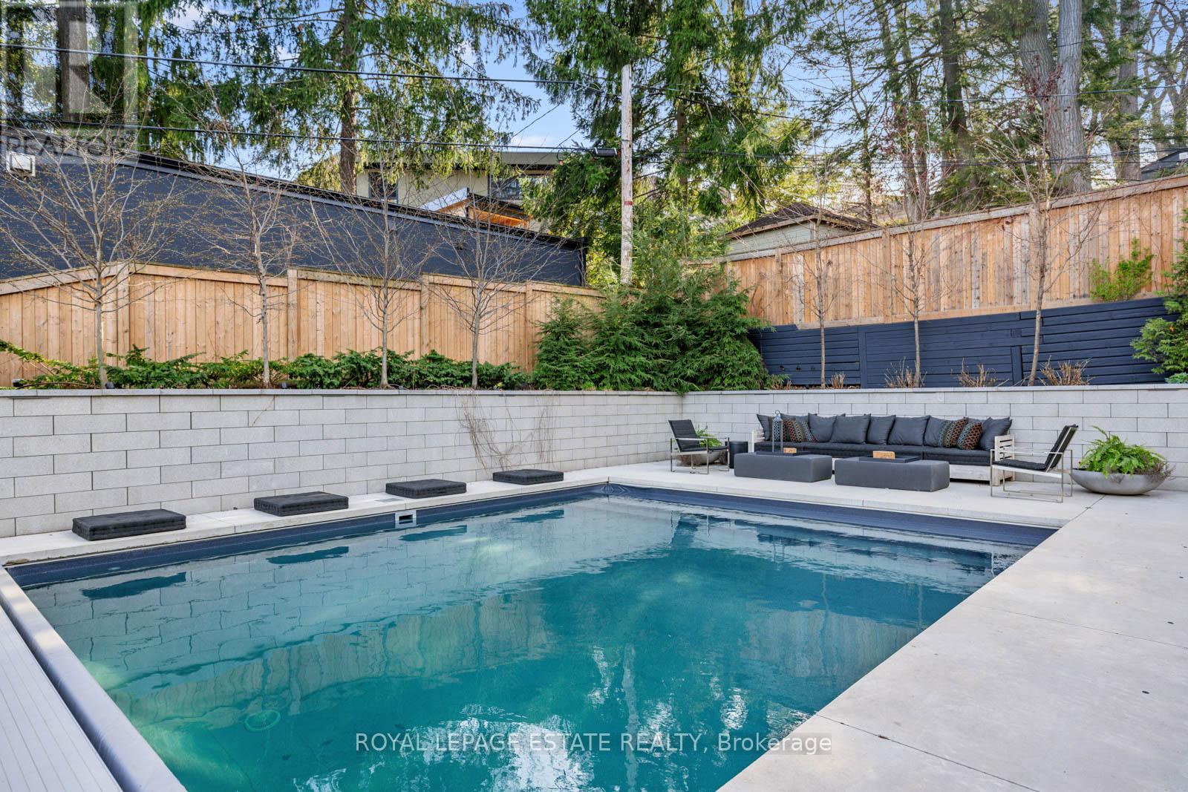5 Bedroom
5 Bathroom
2000 - 2500 sqft
Fireplace
Outdoor Pool, Inground Pool
Central Air Conditioning
Forced Air
$2,649,999
Coveted Fallingbrook Enclave! It's A Ravine Lifestyle - Set On An Expansive 57Ft Lot, This Home Offers Picturesque Views, A Staggering Back Yard & Unparalleled Privacy. No Cottage? No Problem! Unwind In Your Own Paradise Featuring A Walk-Out Deck Overlooking Your In-Ground Saltwater Pool With A Stone Surround, Unlimited Seating Area, Cabana, Landscape Lighting AND Green Space For The Kiddos To Run! And Room For A Trampoline. Or Maybe Pickle Ball....Over $400,000 Has Been Invested In Creating This Spectacular Outdoor Retreat! Come Inside To The Expansive Living Room & Family Room Overlooking The Pool, And The Deck A Perfect Spot For Morning Coffee, Dinner Parties Or Watching Over The Swimmers. Speaking Of Parties, With 3500 Sq Ft. Of Living Space This Low And Long Profile Design Welcomes Expansive Windows & Light And Room For Kids To Run. From the Dining Room & Kitchen The Ravine Views Are Tranquil & Peaceful And Odds Of A Deer Sighting Or Other Wildlife Quite Likely! Upstairs Boasts Over -Sized Bedrooms And A Primary With 3pc Ensuite. The Lower Level Adds Even More Versatility With Two Additional Bedrooms and Two Bathrooms - Ideal For A Home Office, Guest Suite, Or Extended Family Living. Parking Is Plentiful With A Private Drive & Attached Garage That Combined Can Accommodate Up To 6 Cars. Located Just Down The Street From Coveted Courcelette School! (id:50787)
Property Details
|
MLS® Number
|
E12113576 |
|
Property Type
|
Single Family |
|
Community Name
|
Birchcliffe-Cliffside |
|
Parking Space Total
|
6 |
|
Pool Type
|
Outdoor Pool, Inground Pool |
Building
|
Bathroom Total
|
5 |
|
Bedrooms Above Ground
|
3 |
|
Bedrooms Below Ground
|
2 |
|
Bedrooms Total
|
5 |
|
Amenities
|
Fireplace(s) |
|
Basement Development
|
Finished |
|
Basement Features
|
Walk Out |
|
Basement Type
|
N/a (finished) |
|
Construction Style Attachment
|
Detached |
|
Cooling Type
|
Central Air Conditioning |
|
Exterior Finish
|
Stone, Brick |
|
Fireplace Present
|
Yes |
|
Flooring Type
|
Hardwood |
|
Foundation Type
|
Block |
|
Half Bath Total
|
2 |
|
Heating Fuel
|
Natural Gas |
|
Heating Type
|
Forced Air |
|
Stories Total
|
2 |
|
Size Interior
|
2000 - 2500 Sqft |
|
Type
|
House |
|
Utility Water
|
Municipal Water |
Parking
Land
|
Acreage
|
No |
|
Sewer
|
Sanitary Sewer |
|
Size Depth
|
139 Ft ,7 In |
|
Size Frontage
|
57 Ft |
|
Size Irregular
|
57 X 139.6 Ft |
|
Size Total Text
|
57 X 139.6 Ft |
Rooms
| Level |
Type |
Length |
Width |
Dimensions |
|
Second Level |
Primary Bedroom |
4.39 m |
3.61 m |
4.39 m x 3.61 m |
|
Second Level |
Bedroom 2 |
5.03 m |
3.35 m |
5.03 m x 3.35 m |
|
Second Level |
Bedroom 3 |
4.39 m |
3.58 m |
4.39 m x 3.58 m |
|
Lower Level |
Bedroom 5 |
3.58 m |
3 m |
3.58 m x 3 m |
|
Lower Level |
Exercise Room |
4.93 m |
4.04 m |
4.93 m x 4.04 m |
|
Lower Level |
Utility Room |
3.94 m |
2.11 m |
3.94 m x 2.11 m |
|
Lower Level |
Recreational, Games Room |
6.4 m |
3.91 m |
6.4 m x 3.91 m |
|
Lower Level |
Bedroom 4 |
3.91 m |
3.28 m |
3.91 m x 3.28 m |
|
Main Level |
Foyer |
3.96 m |
3.15 m |
3.96 m x 3.15 m |
|
Main Level |
Kitchen |
4.27 m |
3.96 m |
4.27 m x 3.96 m |
|
Main Level |
Living Room |
9.86 m |
3.91 m |
9.86 m x 3.91 m |
|
Main Level |
Dining Room |
4.11 m |
3.07 m |
4.11 m x 3.07 m |
|
Main Level |
Family Room |
3.96 m |
3.28 m |
3.96 m x 3.28 m |
https://www.realtor.ca/real-estate/28236926/46-fallingbrook-drive-toronto-birchcliffe-cliffside-birchcliffe-cliffside









































