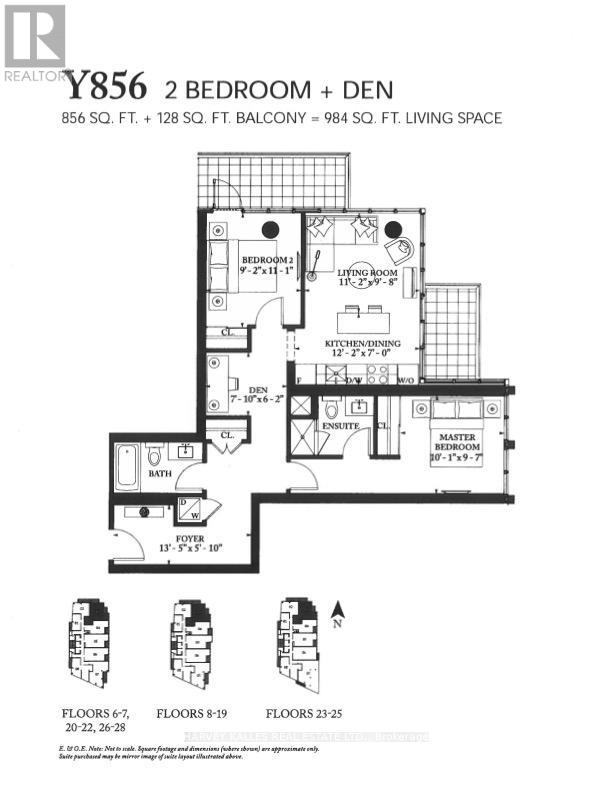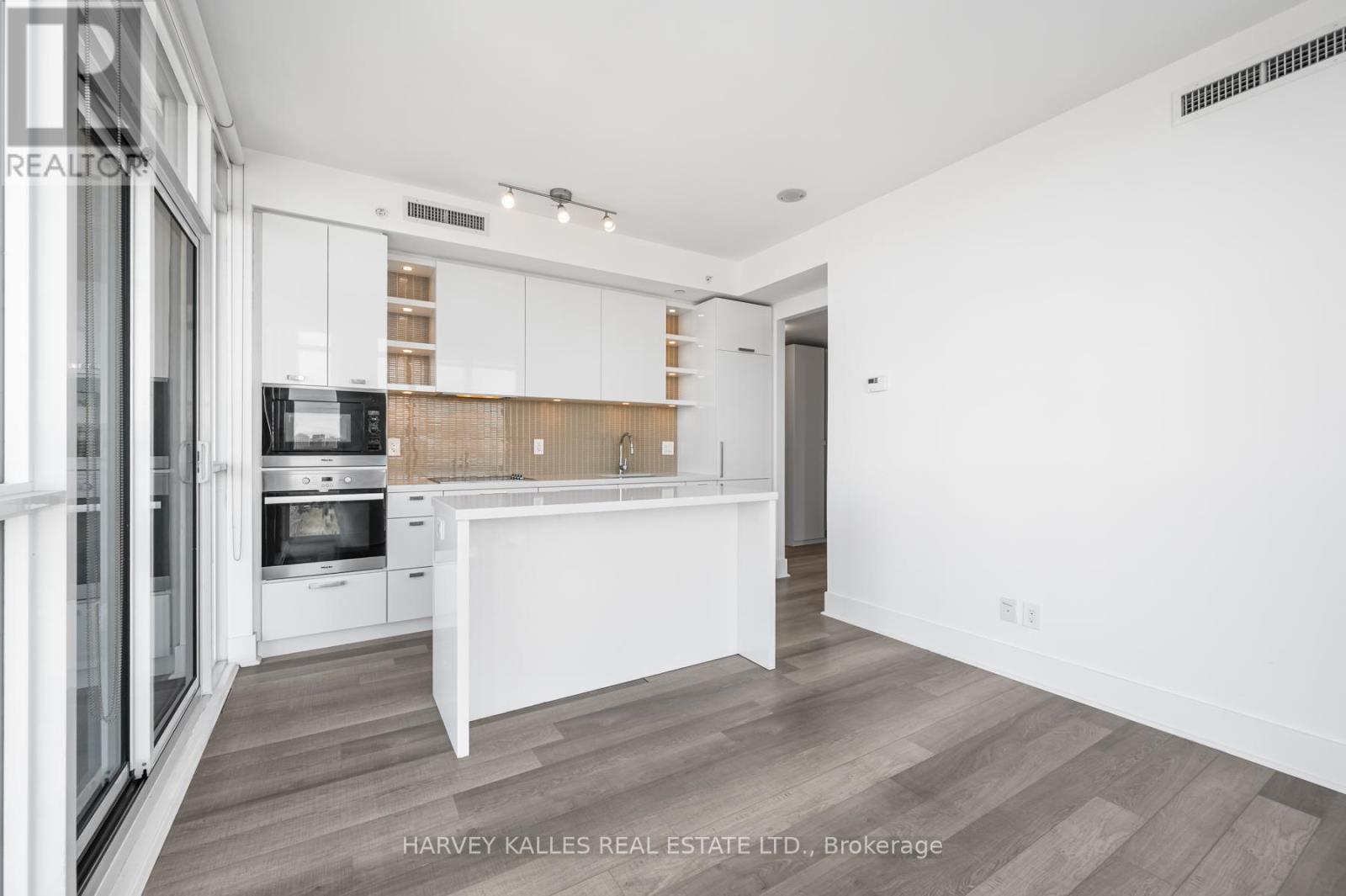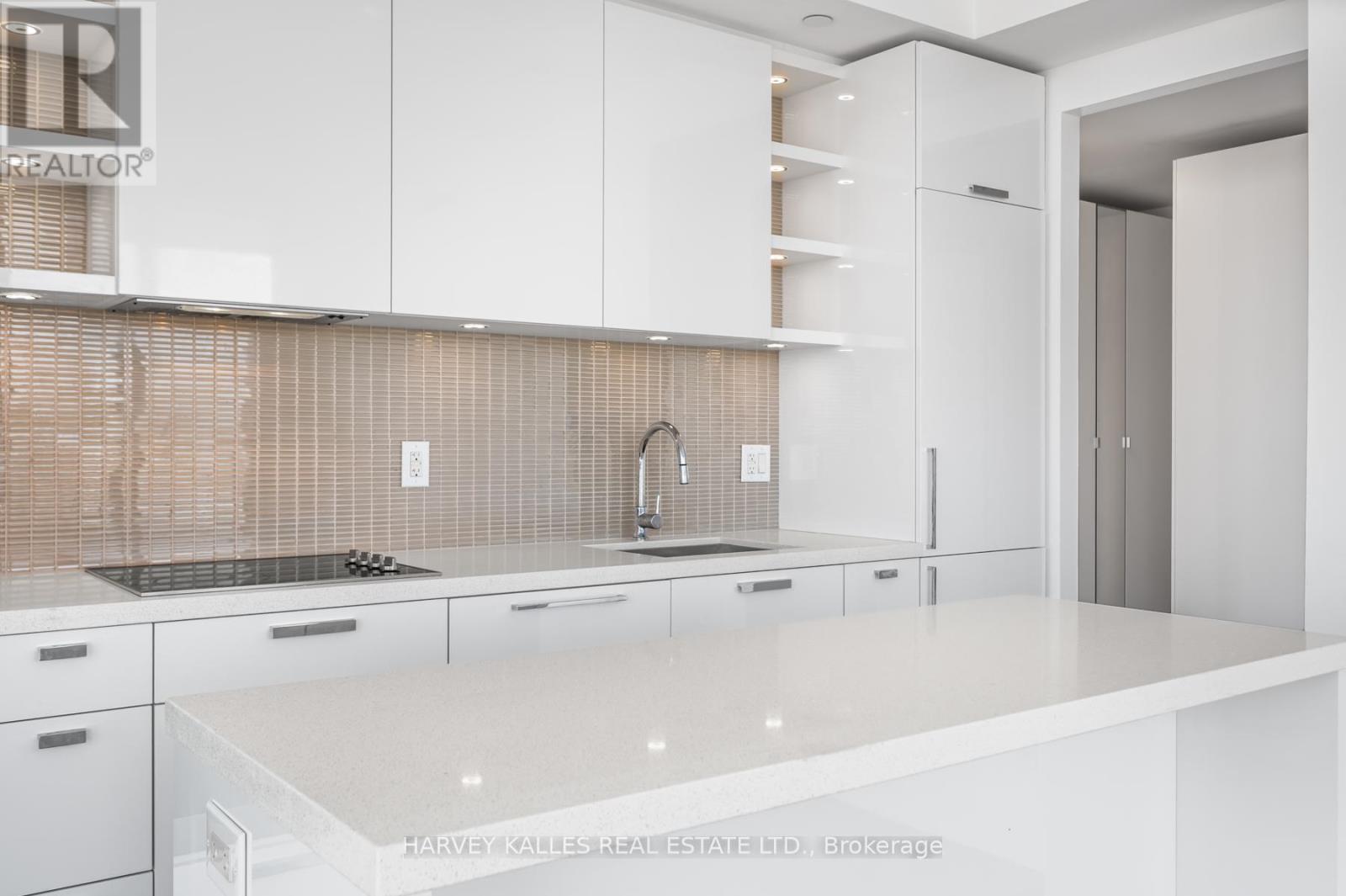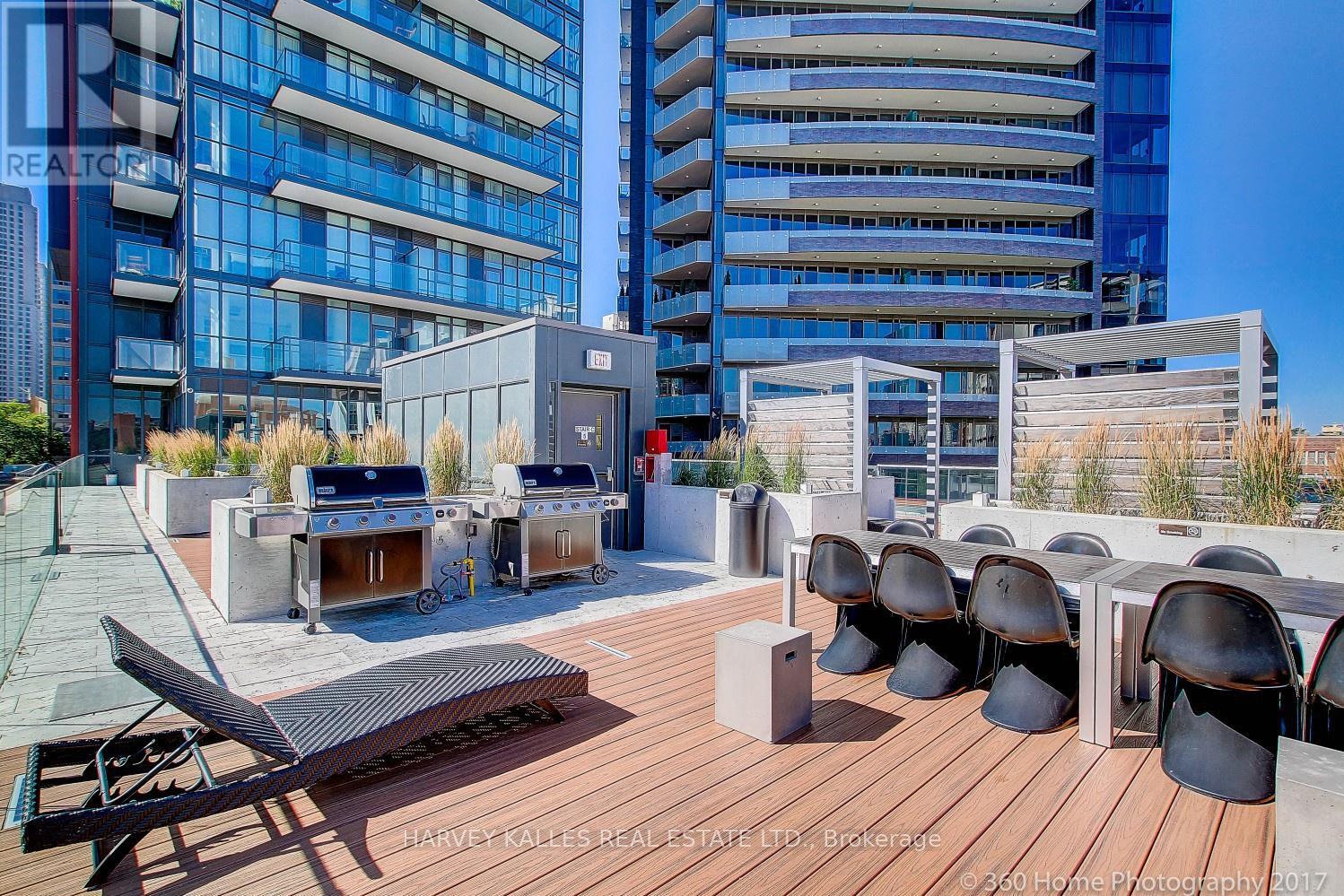3 Bedroom
2 Bathroom
800 - 899 sqft
Central Air Conditioning
Heat Pump
$3,500 Monthly
Welcome to the heart of Yorkville - Toronto's most prestigious and desirable neighbourhood. This bright, corner unit has 2 bedrooms, 2 bathrooms, 2 private balconies and a den, plus parking and locker. Unobstructed North and East views via floor-to-ceiling windows. Top-of-the-line Miele appliances. Ample storage with multiple closets. This suite impresses with style and sophistication. Steps from transit, the finest shopping and cuisine, galleries, endless entertainment & nearby parks. Incredible amenities include 24-hour concierge, an indoor plunge pool, steam room, yoga room, gym, billiards, large outdoor Bbq & entertainment area. Please note, this is a Non-Smoking building. (id:50787)
Property Details
|
MLS® Number
|
C12113283 |
|
Property Type
|
Single Family |
|
Community Name
|
Annex |
|
Amenities Near By
|
Park, Schools, Public Transit |
|
Community Features
|
Pet Restrictions |
|
Features
|
Ravine, Balcony, Carpet Free, In Suite Laundry |
|
Parking Space Total
|
1 |
|
View Type
|
View, City View |
Building
|
Bathroom Total
|
2 |
|
Bedrooms Above Ground
|
2 |
|
Bedrooms Below Ground
|
1 |
|
Bedrooms Total
|
3 |
|
Amenities
|
Security/concierge, Exercise Centre, Visitor Parking, Storage - Locker |
|
Appliances
|
Dishwasher, Dryer, Microwave, Stove, Washer, Window Coverings, Refrigerator |
|
Cooling Type
|
Central Air Conditioning |
|
Exterior Finish
|
Concrete |
|
Flooring Type
|
Laminate |
|
Heating Fuel
|
Natural Gas |
|
Heating Type
|
Heat Pump |
|
Size Interior
|
800 - 899 Sqft |
|
Type
|
Apartment |
Parking
Land
|
Acreage
|
No |
|
Land Amenities
|
Park, Schools, Public Transit |
Rooms
| Level |
Type |
Length |
Width |
Dimensions |
|
Flat |
Foyer |
4.09 m |
1.78 m |
4.09 m x 1.78 m |
|
Flat |
Living Room |
3.4 m |
2.95 m |
3.4 m x 2.95 m |
|
Flat |
Kitchen |
3.71 m |
2.13 m |
3.71 m x 2.13 m |
|
Flat |
Other |
1.52 m |
2.44 m |
1.52 m x 2.44 m |
|
Flat |
Primary Bedroom |
3.07 m |
2.92 m |
3.07 m x 2.92 m |
|
Flat |
Bathroom |
2.44 m |
1.63 m |
2.44 m x 1.63 m |
|
Flat |
Bedroom 2 |
2.8 m |
3.38 m |
2.8 m x 3.38 m |
|
Flat |
Other |
4.27 m |
1.52 m |
4.27 m x 1.52 m |
|
Flat |
Den |
2.39 m |
1.88 m |
2.39 m x 1.88 m |
|
Flat |
Bathroom |
2.44 m |
1.37 m |
2.44 m x 1.37 m |
https://www.realtor.ca/real-estate/28236134/1803-32-davenport-road-toronto-annex-annex








































