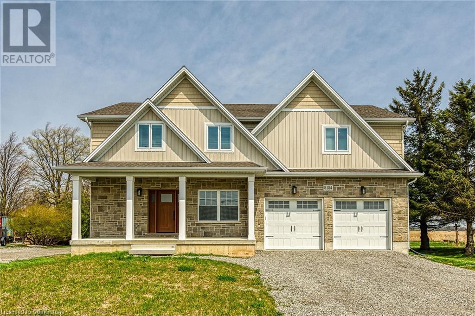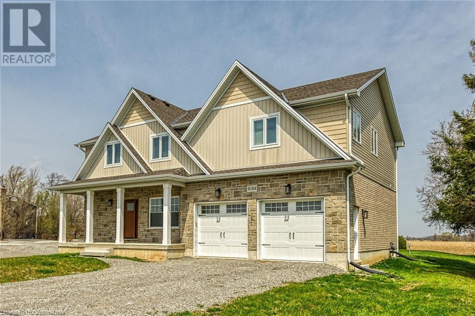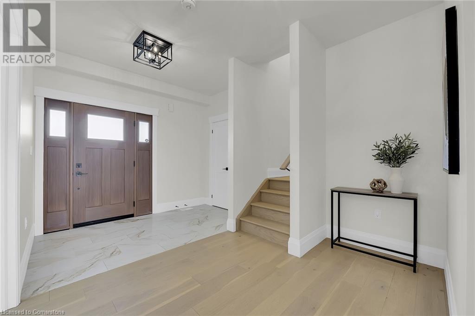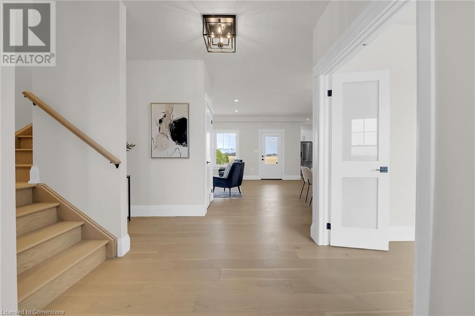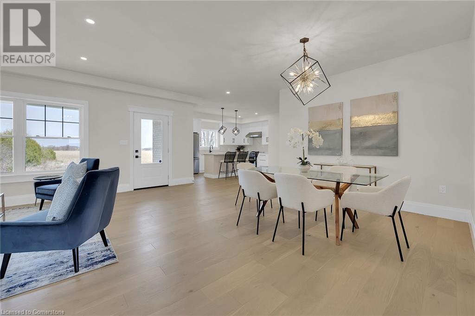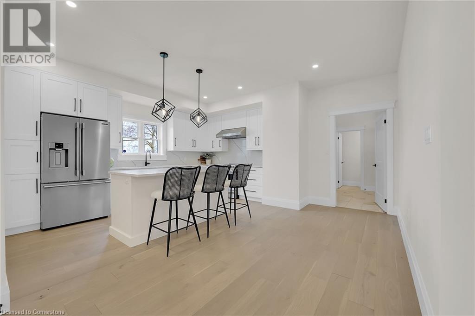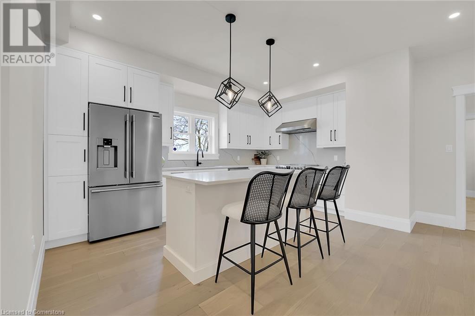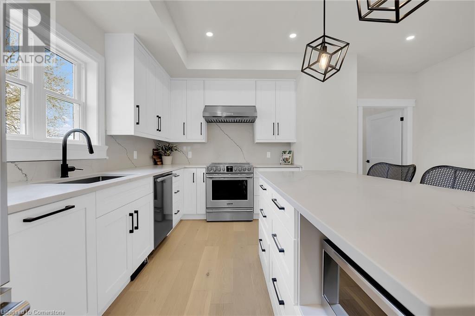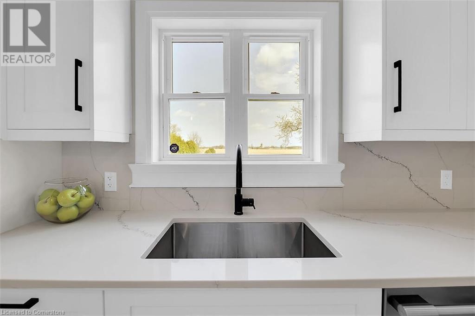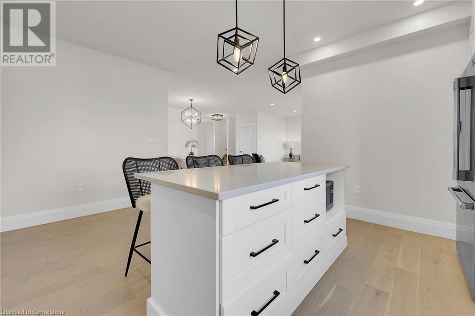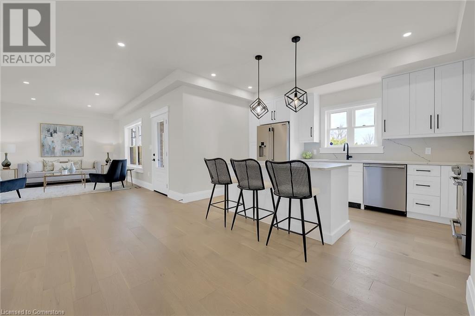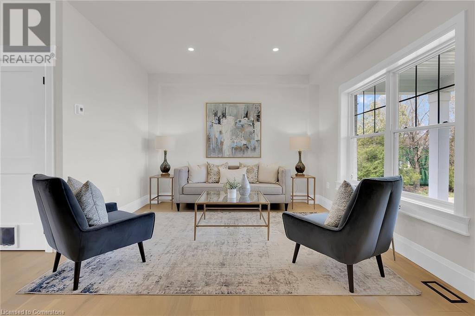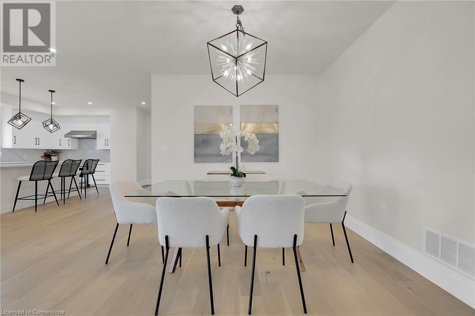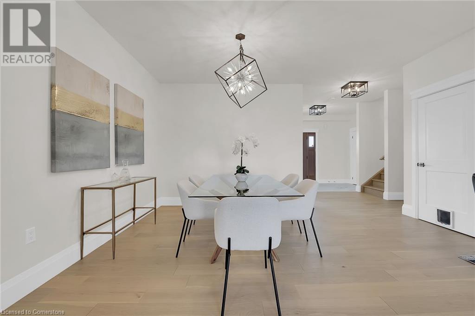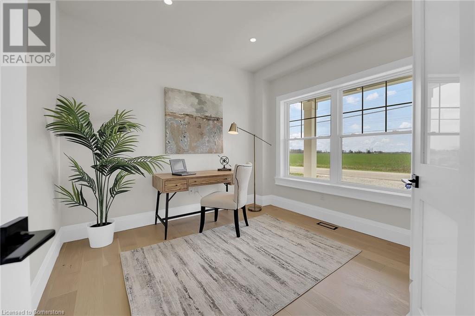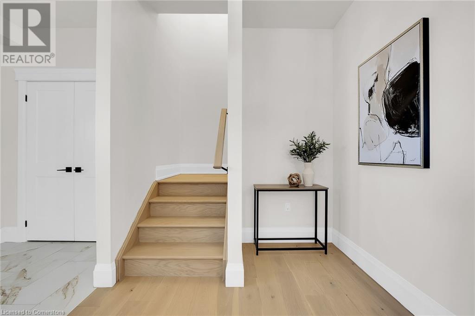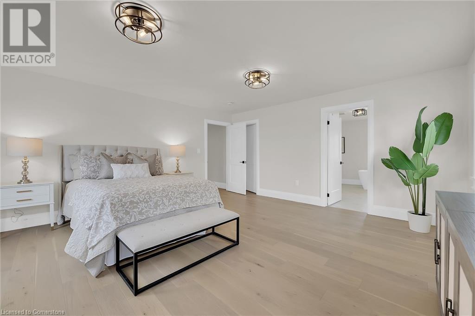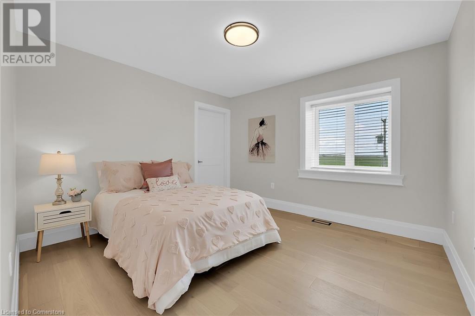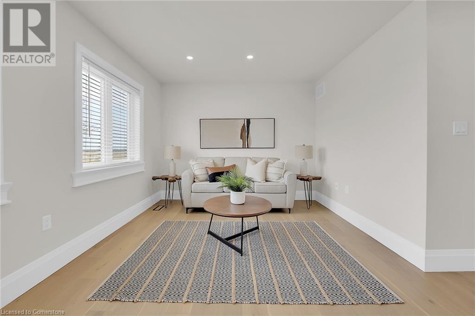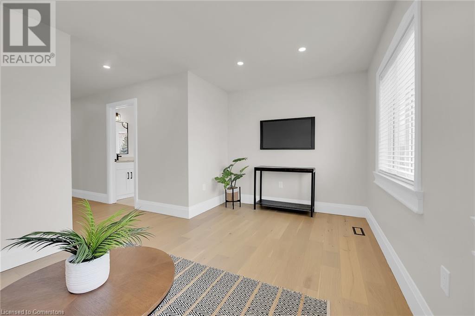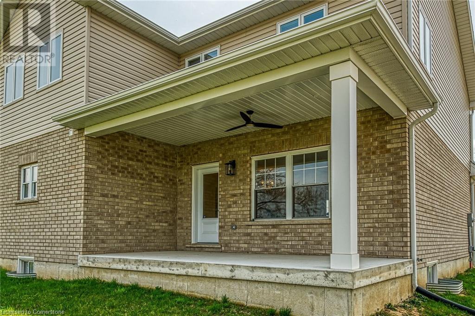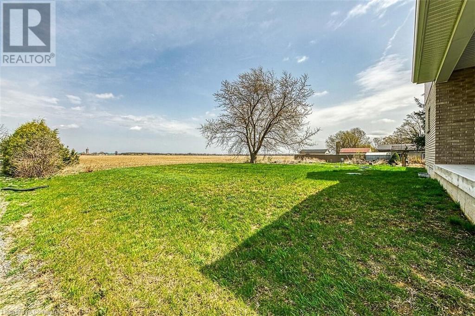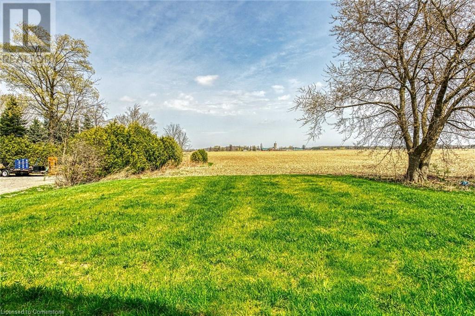4 Bedroom
3 Bathroom
3095 sqft
2 Level
Central Air Conditioning
Forced Air
$1,399,900
Escape to the country with the convenience of all amenities just a short drive away! Minutes from Hwy 6 & Hwy 403, with quick access to shopping, restaurants and Hamilton Airport. This custom luxury home was built in 2023 and is situated on a 1/4 acre lot. The main floor features an open concept layout with a combination of engineered hardwood and tile floors, and an abundance of natural light. The den is situated at the entry of the home and provides a great work from home space. The kitchen offers quartz counters and backsplash, stainless steel appliances and a large island that is great for entertaining. There is also an upper level family room which is ideal for large and growing families. The stunning primary suite features an enormous walk in closet and lavish ensuite with freestanding soaker tub and separate shower. The upper level hosts 3 additional bedrooms, main 5 piece bath and a convenient laundry room. Enjoy the outdoors on your covered rear porch complete with scenic farm views. Act now to make this house your home! (id:50787)
Open House
This property has open houses!
Starts at:
2:00 pm
Ends at:
4:00 pm
Property Details
|
MLS® Number
|
40723202 |
|
Property Type
|
Single Family |
|
Amenities Near By
|
Airport, Golf Nearby |
|
Equipment Type
|
Water Heater |
|
Features
|
Southern Exposure, Country Residential, Sump Pump, Automatic Garage Door Opener |
|
Parking Space Total
|
6 |
|
Rental Equipment Type
|
Water Heater |
|
Structure
|
Porch |
Building
|
Bathroom Total
|
3 |
|
Bedrooms Above Ground
|
4 |
|
Bedrooms Total
|
4 |
|
Appliances
|
Dishwasher, Dryer, Microwave, Refrigerator, Stove, Water Meter, Washer, Hood Fan, Window Coverings, Garage Door Opener |
|
Architectural Style
|
2 Level |
|
Basement Development
|
Unfinished |
|
Basement Type
|
Full (unfinished) |
|
Constructed Date
|
2023 |
|
Construction Style Attachment
|
Detached |
|
Cooling Type
|
Central Air Conditioning |
|
Exterior Finish
|
Brick, Stone, Vinyl Siding |
|
Foundation Type
|
Poured Concrete |
|
Half Bath Total
|
1 |
|
Heating Fuel
|
Natural Gas |
|
Heating Type
|
Forced Air |
|
Stories Total
|
2 |
|
Size Interior
|
3095 Sqft |
|
Type
|
House |
|
Utility Water
|
Municipal Water |
Parking
Land
|
Access Type
|
Highway Access |
|
Acreage
|
No |
|
Land Amenities
|
Airport, Golf Nearby |
|
Sewer
|
Septic System |
|
Size Depth
|
150 Ft |
|
Size Frontage
|
75 Ft |
|
Size Total Text
|
Under 1/2 Acre |
|
Zoning Description
|
A1 |
Rooms
| Level |
Type |
Length |
Width |
Dimensions |
|
Second Level |
Laundry Room |
|
|
10'1'' x 5'3'' |
|
Second Level |
Family Room |
|
|
16'1'' x 10'6'' |
|
Second Level |
5pc Bathroom |
|
|
10'0'' x 8'11'' |
|
Second Level |
Bedroom |
|
|
12'11'' x 9'11'' |
|
Second Level |
Bedroom |
|
|
11'7'' x 10'11'' |
|
Second Level |
Bedroom |
|
|
11'7'' x 10'11'' |
|
Second Level |
Full Bathroom |
|
|
12'7'' x 11'8'' |
|
Second Level |
Primary Bedroom |
|
|
17'7'' x 16'1'' |
|
Main Level |
2pc Bathroom |
|
|
Measurements not available |
|
Main Level |
Kitchen |
|
|
16'8'' x 15'2'' |
|
Main Level |
Dining Room |
|
|
11'2'' x 10'5'' |
|
Main Level |
Living Room |
|
|
13'7'' x 11'10'' |
https://www.realtor.ca/real-estate/28236332/8184-airport-road-e-hamilton

