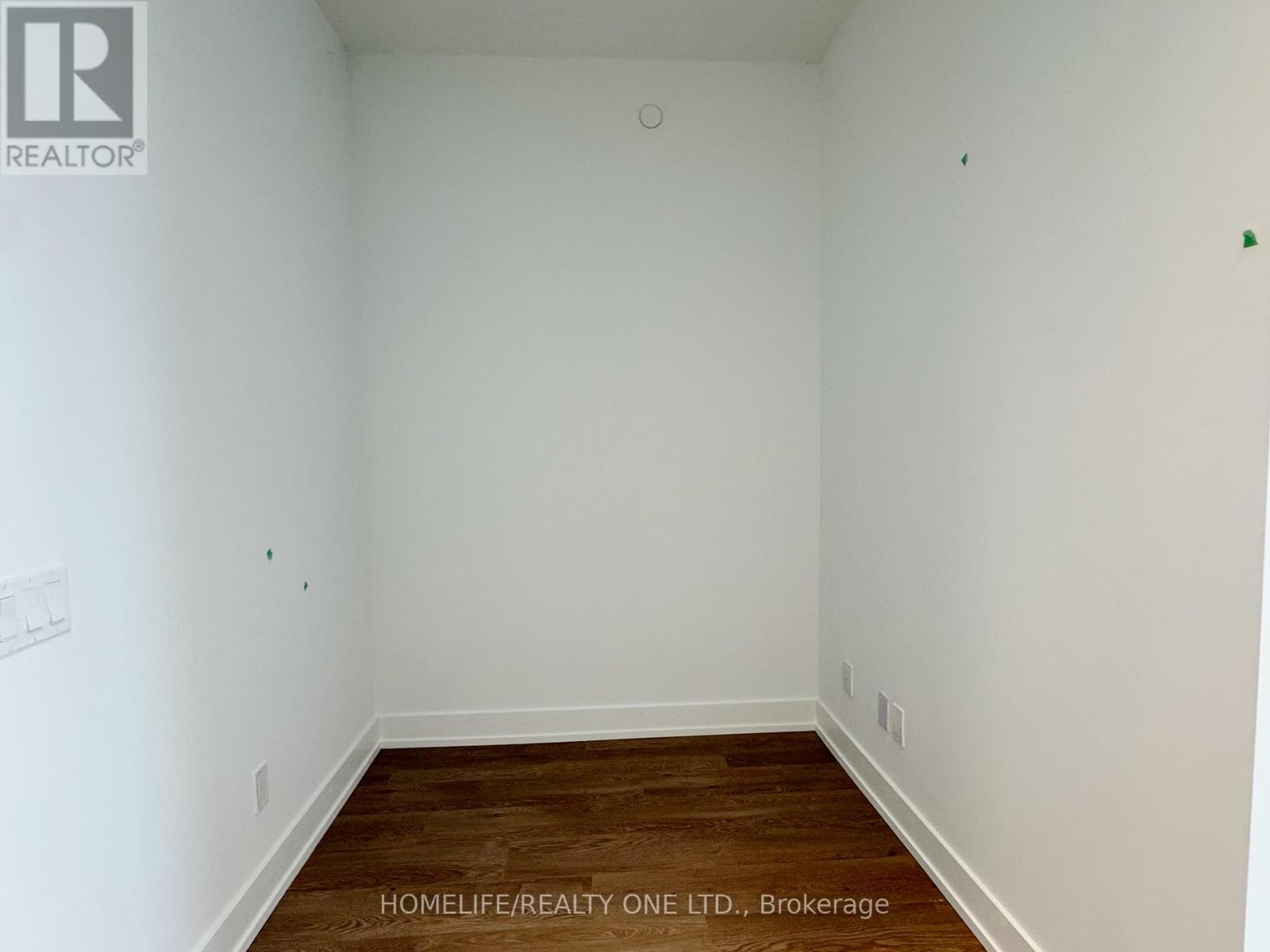3 Bedroom
2 Bathroom
600 - 699 sqft
Central Air Conditioning
Forced Air
$2,700 Monthly
Brand New & Never Lived-In 2 Bedrooms Plus Den Condo At JAC Condos! Very Functional Floorplan With Large Bedroom, Floor To Ceiling Windows &Separate Living Space. The Building Offers Top-Notch Amenities, Including A Gym, Coffee Bar, Library, Media/E-Sport Lounge, Workroom, Rooftop Terrace With Bbq, Party Room, And More! Situated At Jarvis And Carlton, You'll Be Just Steps Away From The City's Best Dining, Shopping And Entertainment Options, Including The Eaton Centre. The Financial District, Toronto Metropolitan University, George Brown College, And Many Of Toronto's Cultural Attractions Are All Within Walking Distance. (id:50787)
Property Details
|
MLS® Number
|
C12112305 |
|
Property Type
|
Single Family |
|
Community Name
|
Church-Yonge Corridor |
|
Community Features
|
Pet Restrictions |
|
Features
|
Balcony |
Building
|
Bathroom Total
|
2 |
|
Bedrooms Above Ground
|
2 |
|
Bedrooms Below Ground
|
1 |
|
Bedrooms Total
|
3 |
|
Age
|
New Building |
|
Appliances
|
Dishwasher, Dryer, Stove, Washer, Refrigerator |
|
Cooling Type
|
Central Air Conditioning |
|
Exterior Finish
|
Concrete |
|
Flooring Type
|
Laminate |
|
Foundation Type
|
Concrete |
|
Heating Fuel
|
Natural Gas |
|
Heating Type
|
Forced Air |
|
Size Interior
|
600 - 699 Sqft |
|
Type
|
Apartment |
Parking
Land
Rooms
| Level |
Type |
Length |
Width |
Dimensions |
|
Main Level |
Dining Room |
3.26 m |
2.33 m |
3.26 m x 2.33 m |
|
Main Level |
Living Room |
3.26 m |
2.33 m |
3.26 m x 2.33 m |
|
Main Level |
Kitchen |
3.26 m |
2.33 m |
3.26 m x 2.33 m |
|
Main Level |
Bedroom |
2.83 m |
2.5 m |
2.83 m x 2.5 m |
|
Main Level |
Bedroom 2 |
2.83 m |
2.5 m |
2.83 m x 2.5 m |
|
Main Level |
Den |
3.35 m |
1.8 m |
3.35 m x 1.8 m |
https://www.realtor.ca/real-estate/28234107/1912-308-jarvis-street-toronto-church-yonge-corridor-church-yonge-corridor










