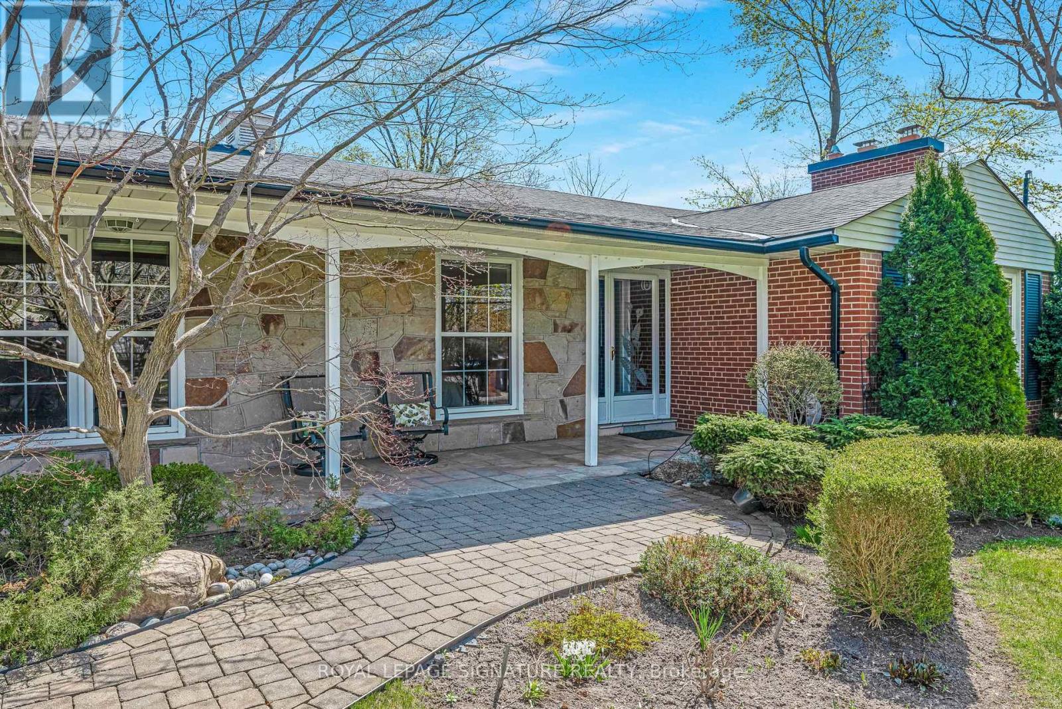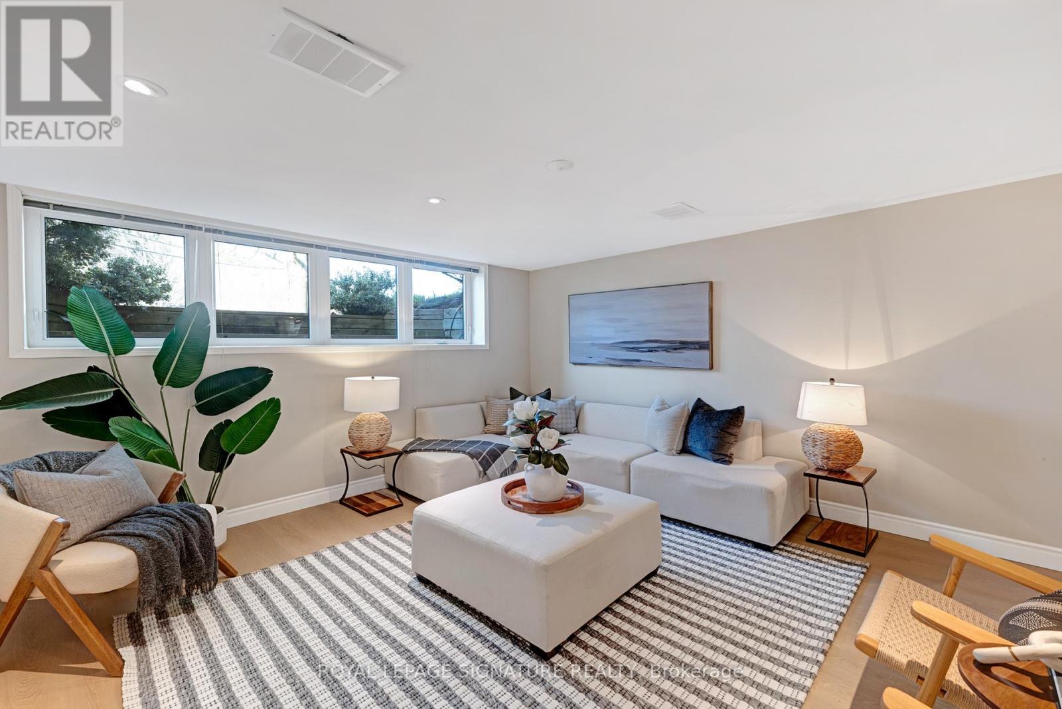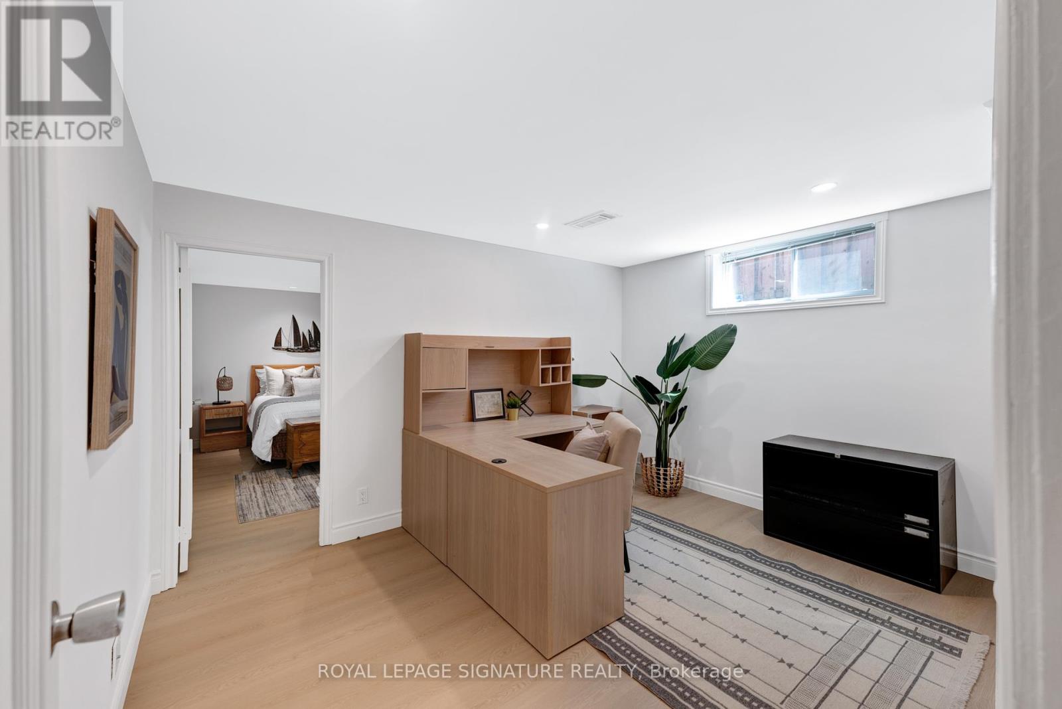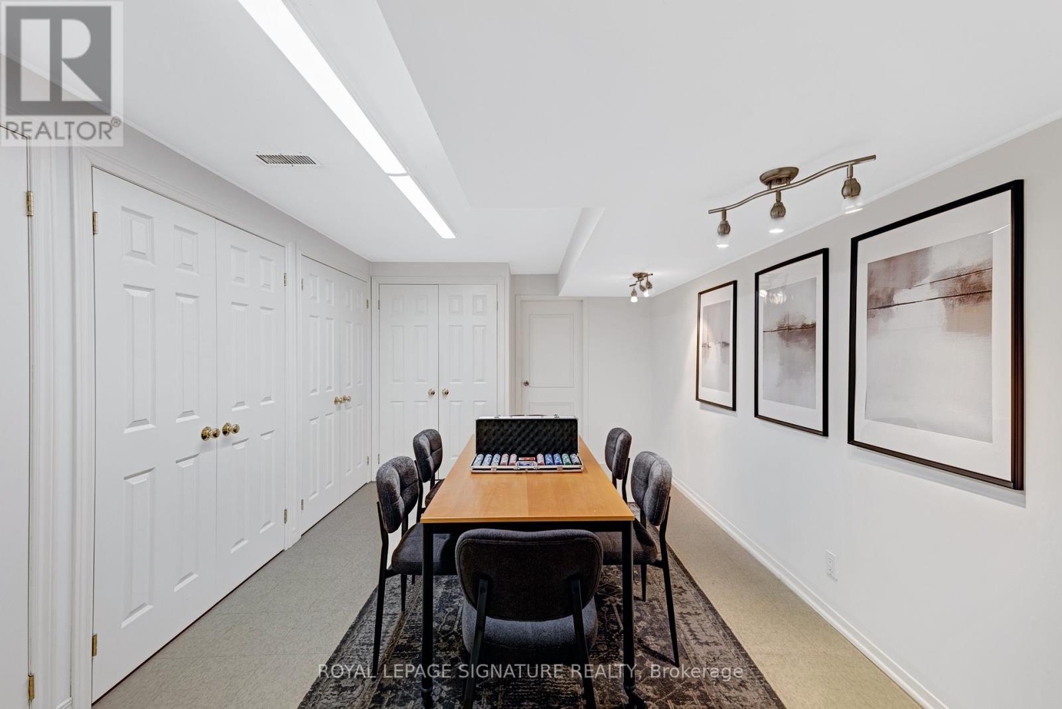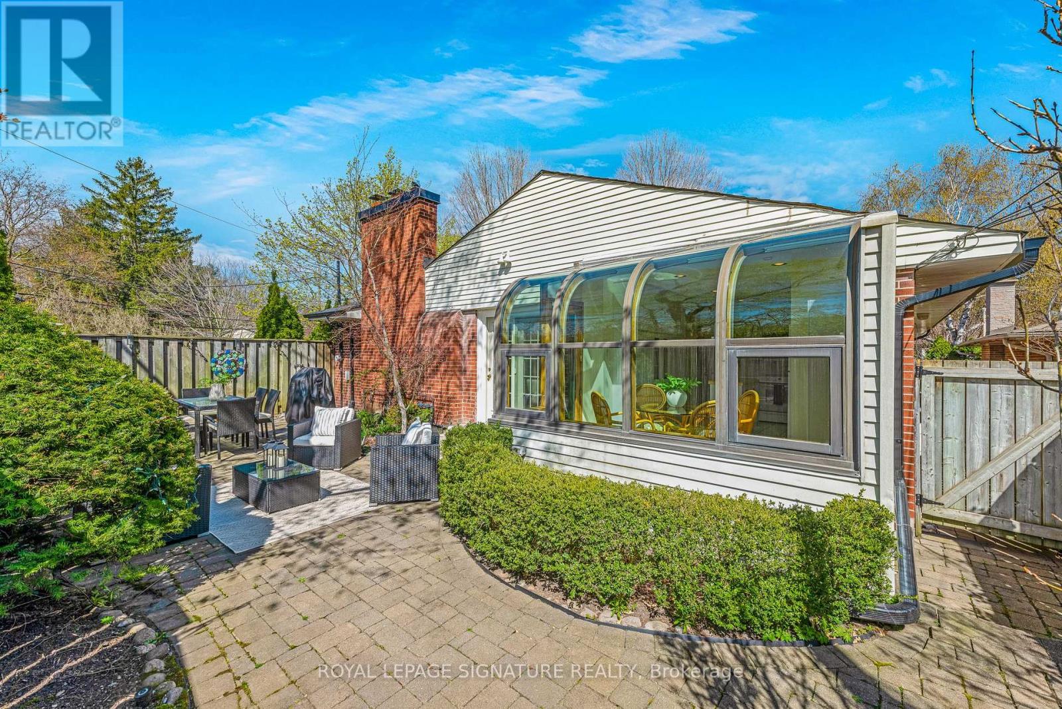1 Restwell Crescent Toronto (Bayview Village), Ontario M2K 2A1
$1,899,000
Perched on the corner of one of Bayview Village's most iconic streets, this admired ranch style bungalow is tasteful, timeless and ready for its next owner. Beautifully maintained and thoughtfully updated, 1 Restwell is light, bright and functions just right! Over 1,800 sq ft on the main floor, and 1,600 in the lower with separate entrance - a perfect layout for growing families, in-laws, smart-sizers looking for one level living, or income potential. Gorgeous views of the landscaped gardens and charming backyard can be seen from almost every room, including sunny south greenhouse windows in the large eat-in kitchen. Enjoy 3 main floor bedrooms, including primary with ensuite and walk-in closet, and two more in the basement with easy second kitchen set-up. Other highlights include two gas fireplaces, BBQ gas line, double-car garage and 6-car driveway. Prestigious Bayview Village location, steps to schools, parks, shopping, TTC and subway. Preferred Earl Haig School district. (id:50787)
Open House
This property has open houses!
2:00 pm
Ends at:4:00 pm
2:00 pm
Ends at:4:00 pm
Property Details
| MLS® Number | C12113024 |
| Property Type | Single Family |
| Community Name | Bayview Village |
| Amenities Near By | Park, Place Of Worship, Schools, Hospital |
| Community Features | Community Centre |
| Features | Ravine, Trash Compactor |
| Parking Space Total | 8 |
| Structure | Deck, Porch |
Building
| Bathroom Total | 3 |
| Bedrooms Above Ground | 3 |
| Bedrooms Below Ground | 2 |
| Bedrooms Total | 5 |
| Amenities | Fireplace(s) |
| Appliances | Water Heater |
| Architectural Style | Bungalow |
| Basement Development | Finished |
| Basement Features | Separate Entrance |
| Basement Type | N/a (finished) |
| Construction Style Attachment | Detached |
| Cooling Type | Central Air Conditioning |
| Exterior Finish | Brick, Aluminum Siding |
| Fireplace Present | Yes |
| Fireplace Total | 2 |
| Flooring Type | Carpeted, Hardwood |
| Foundation Type | Block |
| Heating Fuel | Natural Gas |
| Heating Type | Forced Air |
| Stories Total | 1 |
| Size Interior | 1500 - 2000 Sqft |
| Type | House |
| Utility Water | Municipal Water |
Parking
| Attached Garage | |
| Garage |
Land
| Acreage | No |
| Land Amenities | Park, Place Of Worship, Schools, Hospital |
| Landscape Features | Landscaped, Lawn Sprinkler |
| Sewer | Sanitary Sewer |
| Size Depth | 57 Ft ,2 In |
| Size Frontage | 101 Ft ,7 In |
| Size Irregular | 101.6 X 57.2 Ft ; Irregular Per Survey |
| Size Total Text | 101.6 X 57.2 Ft ; Irregular Per Survey |
Rooms
| Level | Type | Length | Width | Dimensions |
|---|---|---|---|---|
| Lower Level | Laundry Room | 3.18 m | 2.49 m | 3.18 m x 2.49 m |
| Lower Level | Bedroom 4 | 4.22 m | 4.09 m | 4.22 m x 4.09 m |
| Lower Level | Office | 4.22 m | 3.12 m | 4.22 m x 3.12 m |
| Lower Level | Media | 5.04 m | 3.15 m | 5.04 m x 3.15 m |
| Lower Level | Recreational, Games Room | 4.75 m | 4.65 m | 4.75 m x 4.65 m |
| Main Level | Living Room | 4.9 m | 4.78 m | 4.9 m x 4.78 m |
| Main Level | Dining Room | 3.56 m | 3.33 m | 3.56 m x 3.33 m |
| Main Level | Kitchen | 4.6 m | 3.05 m | 4.6 m x 3.05 m |
| Main Level | Primary Bedroom | 4.7 m | 4.29 m | 4.7 m x 4.29 m |
| Main Level | Bedroom 2 | 3.35 m | 2.9 m | 3.35 m x 2.9 m |
| Main Level | Bedroom 3 | 3.53 m | 3.25 m | 3.53 m x 3.25 m |


