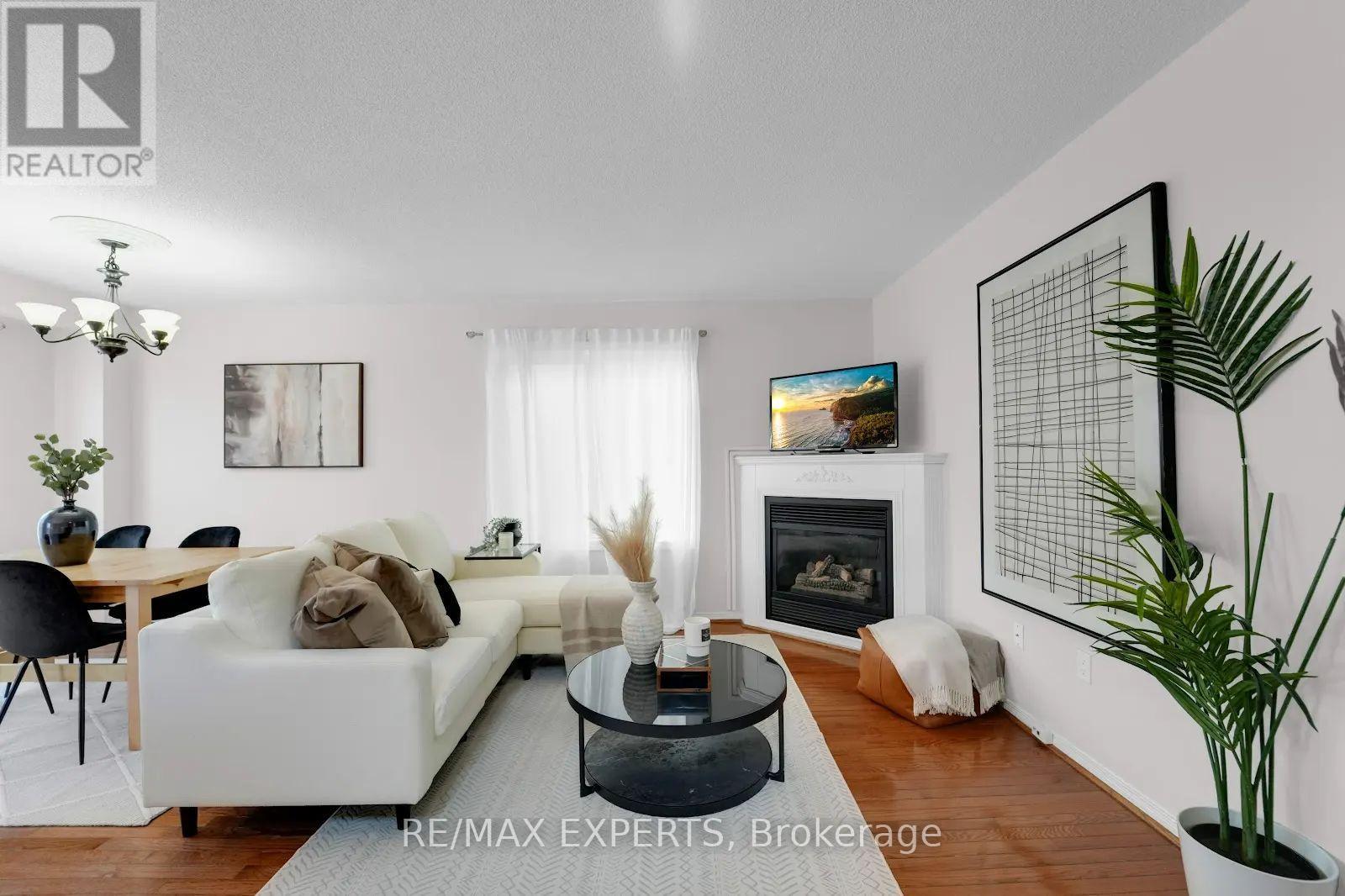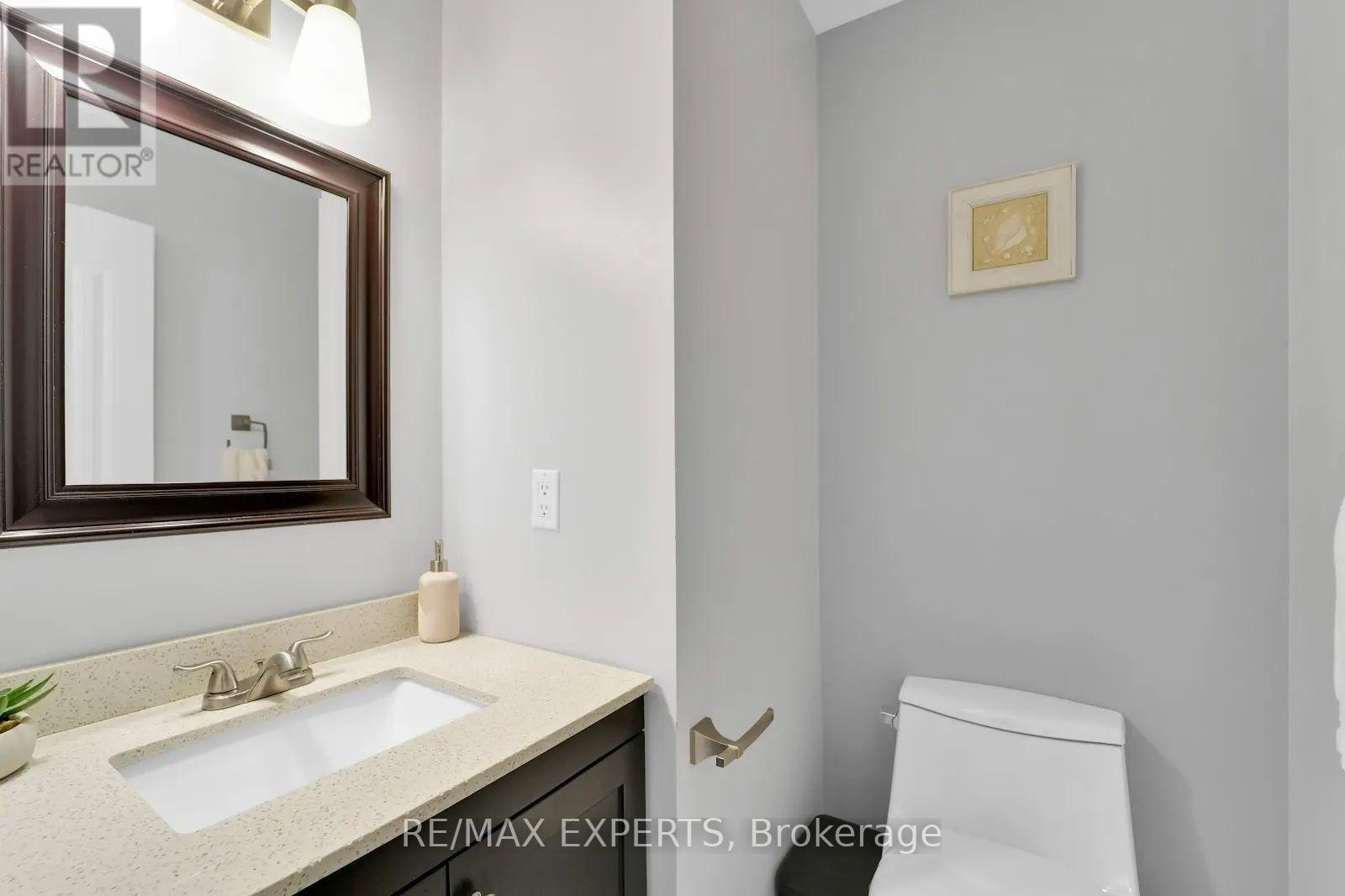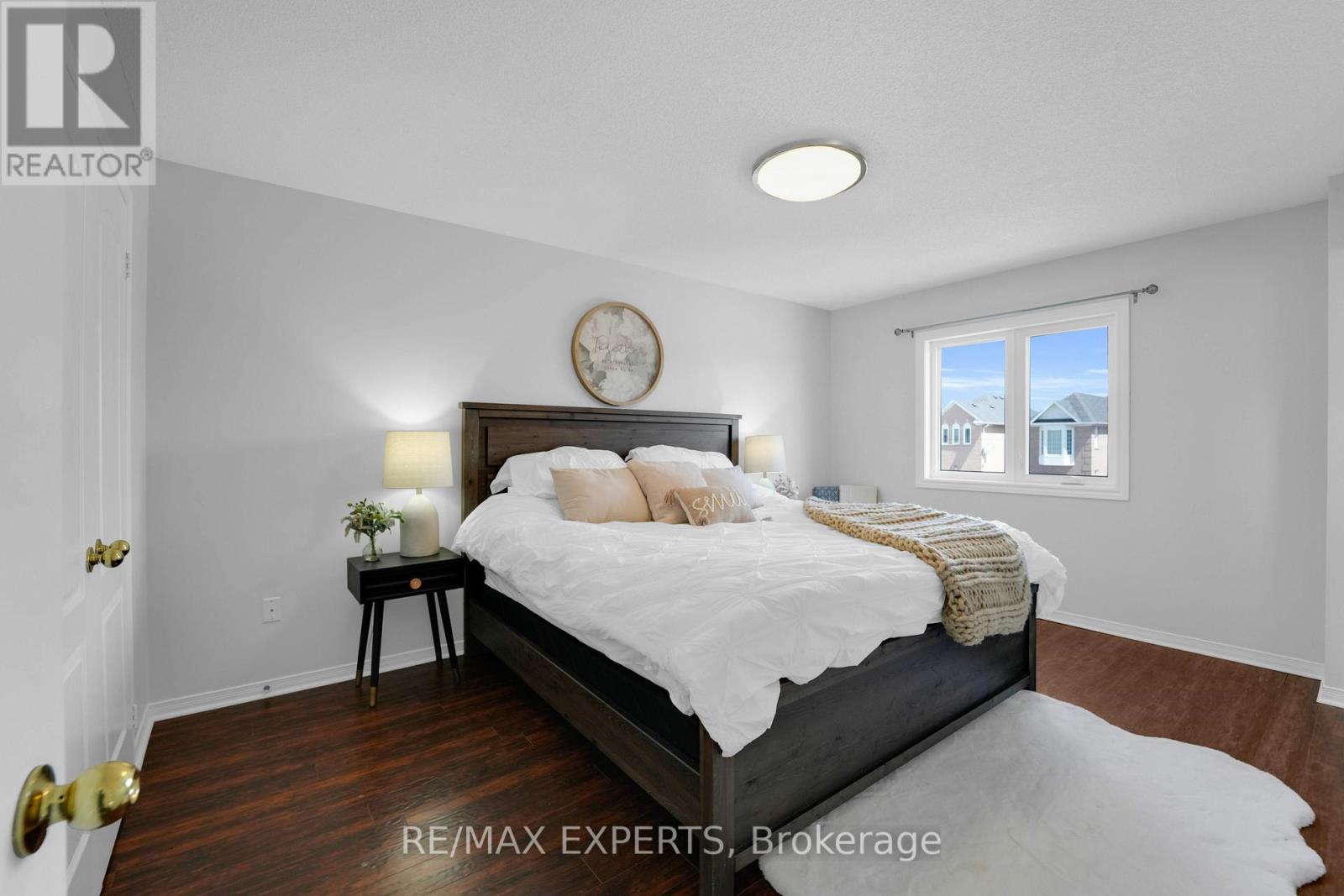289-597-1980
infolivingplus@gmail.com
26 Whitefaulds Road Vaughan (Maple), Ontario L6A 2K1
3 Bedroom
3 Bathroom
1100 - 1500 sqft
Fireplace
Central Air Conditioning
Forced Air
$1,129,900
Looking For Your New Family Home? Great Opportunity To Be In The Heart Of Maple ! Spacious 3 Bedroom Home Located On A Quiet Street !Enjoy A Huge Master Bedroom With 4 Piece Ensuite ! Open Concept Kitchen & Family Room ! Walk Out To A Large Deck ! Professionally Finished Basement ! Minutes Away From Schools, Transit, Upcoming Hospital, Vaughan Mills, & Major Highways! Shows 10+ Don't Miss This Opportunity To Own A Great Home! (id:50787)
Property Details
| MLS® Number | N12113167 |
| Property Type | Single Family |
| Community Name | Maple |
| Amenities Near By | Hospital, Park, Public Transit, Schools |
| Equipment Type | Water Heater |
| Parking Space Total | 5 |
| Rental Equipment Type | Water Heater |
Building
| Bathroom Total | 3 |
| Bedrooms Above Ground | 3 |
| Bedrooms Total | 3 |
| Amenities | Fireplace(s) |
| Appliances | Garage Door Opener Remote(s), Central Vacuum |
| Basement Development | Finished |
| Basement Type | N/a (finished) |
| Construction Style Attachment | Detached |
| Cooling Type | Central Air Conditioning |
| Exterior Finish | Brick |
| Fire Protection | Smoke Detectors |
| Fireplace Present | Yes |
| Foundation Type | Concrete |
| Half Bath Total | 1 |
| Heating Fuel | Natural Gas |
| Heating Type | Forced Air |
| Stories Total | 2 |
| Size Interior | 1100 - 1500 Sqft |
| Type | House |
| Utility Water | Municipal Water |
Parking
| Attached Garage | |
| Garage |
Land
| Acreage | No |
| Fence Type | Fenced Yard |
| Land Amenities | Hospital, Park, Public Transit, Schools |
| Sewer | Sanitary Sewer |
| Size Depth | 110 Ft |
| Size Frontage | 29 Ft ,6 In |
| Size Irregular | 29.5 X 110 Ft |
| Size Total Text | 29.5 X 110 Ft |
Rooms
| Level | Type | Length | Width | Dimensions |
|---|---|---|---|---|
| Second Level | Primary Bedroom | 3.29 m | 4.64 m | 3.29 m x 4.64 m |
| Second Level | Bedroom 2 | 3.19 m | 3.95 m | 3.19 m x 3.95 m |
| Second Level | Bedroom 3 | 2.73 m | 2.91 m | 2.73 m x 2.91 m |
| Basement | Recreational, Games Room | 5.87 m | 4.09 m | 5.87 m x 4.09 m |
| Basement | Laundry Room | 2.5 m | 2.27 m | 2.5 m x 2.27 m |
| Main Level | Living Room | 5 m | 3.17 m | 5 m x 3.17 m |
| Main Level | Kitchen | 3.16 m | 2.9 m | 3.16 m x 2.9 m |
| Main Level | Dining Room | 2.86 m | 2.9 m | 2.86 m x 2.9 m |
https://www.realtor.ca/real-estate/28235946/26-whitefaulds-road-vaughan-maple-maple



































