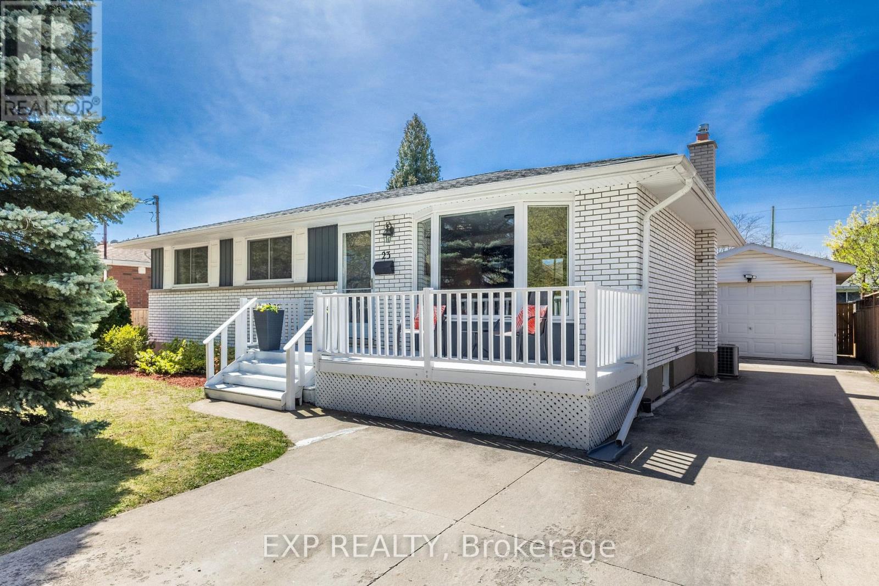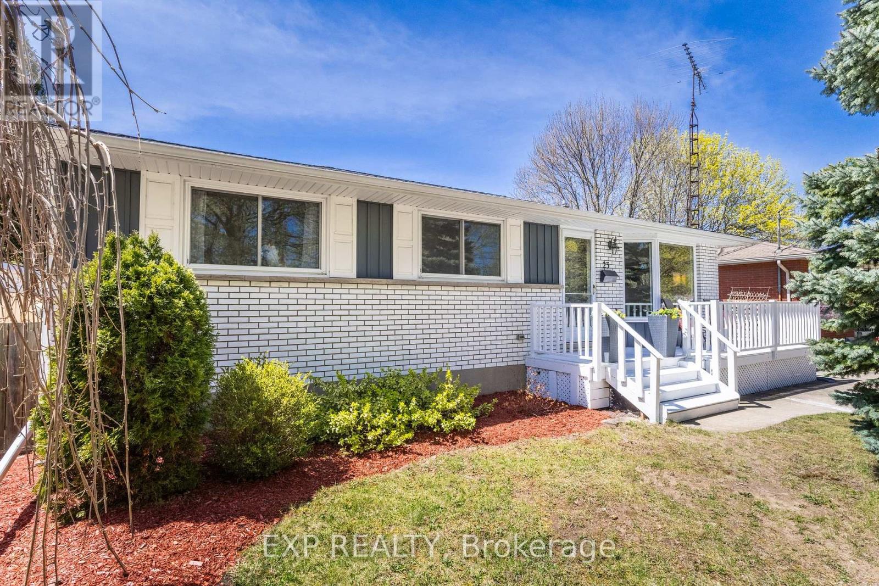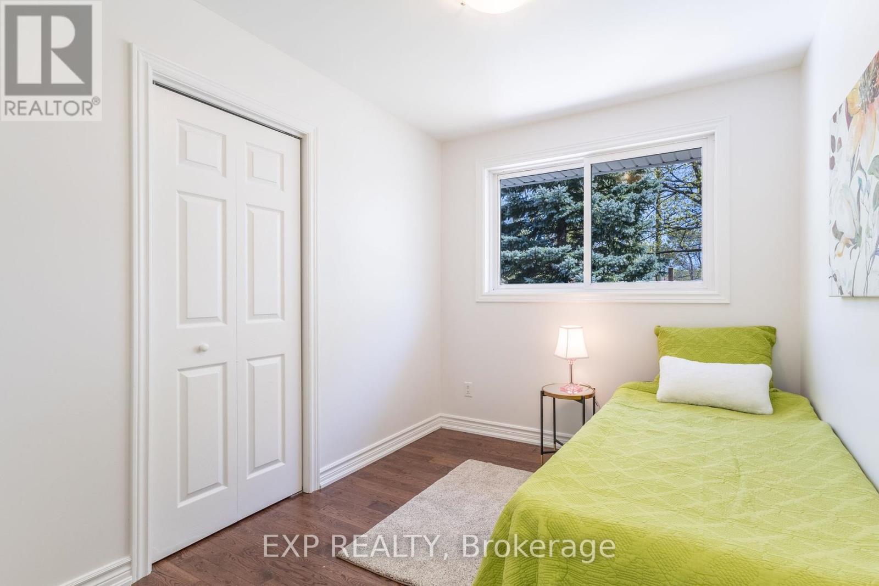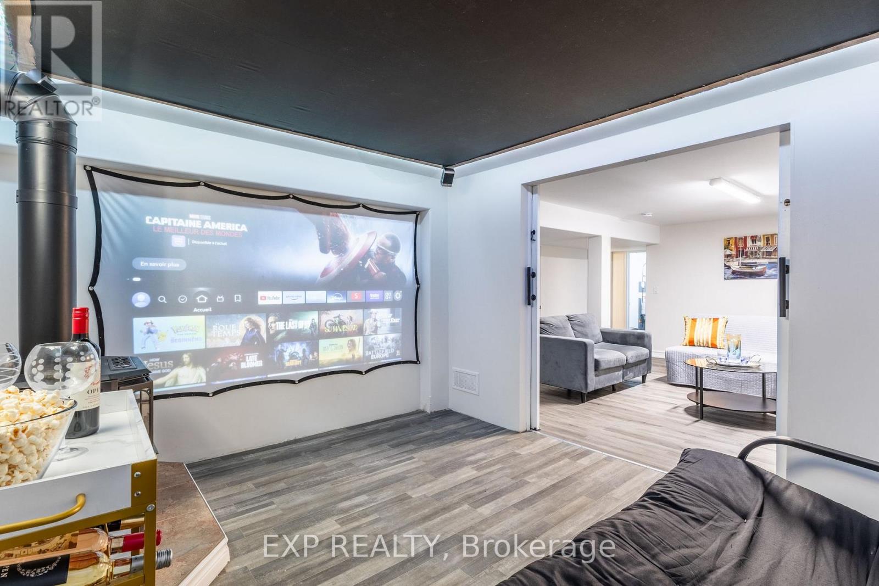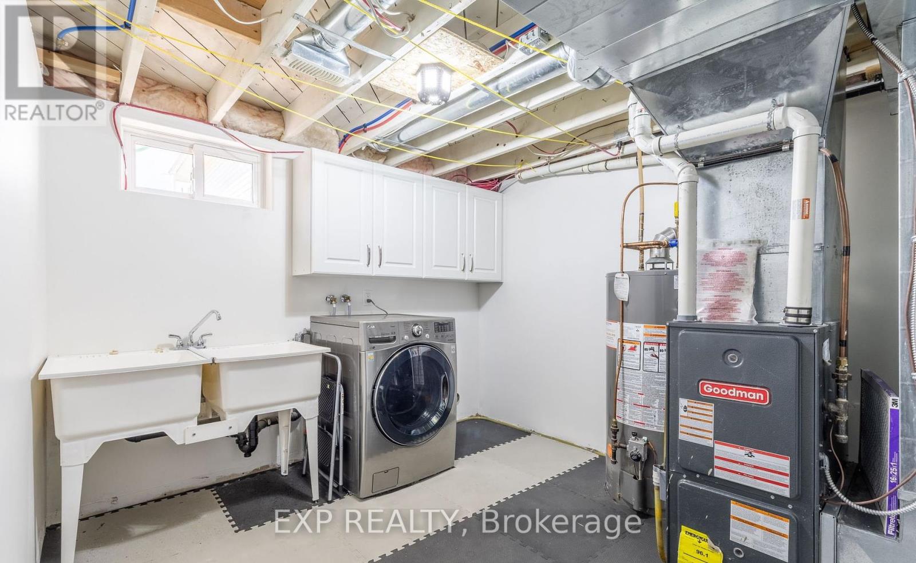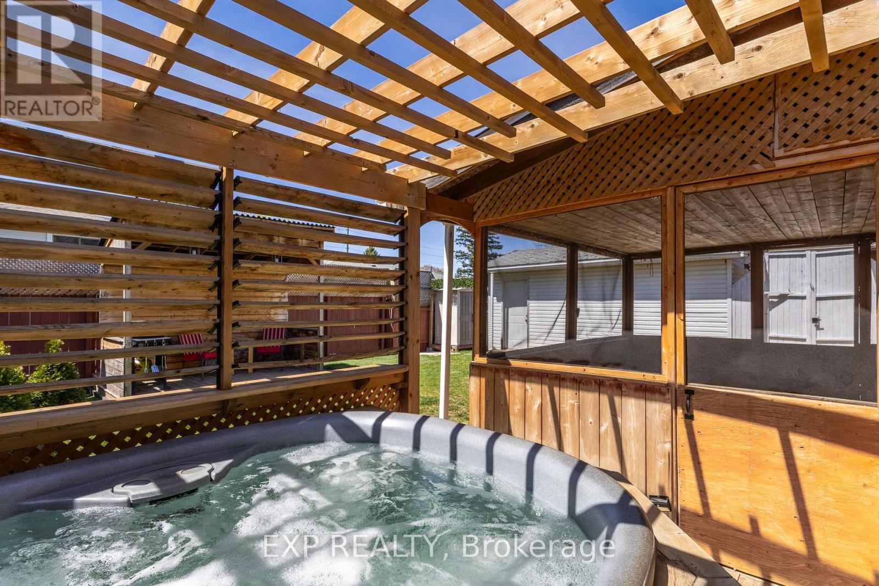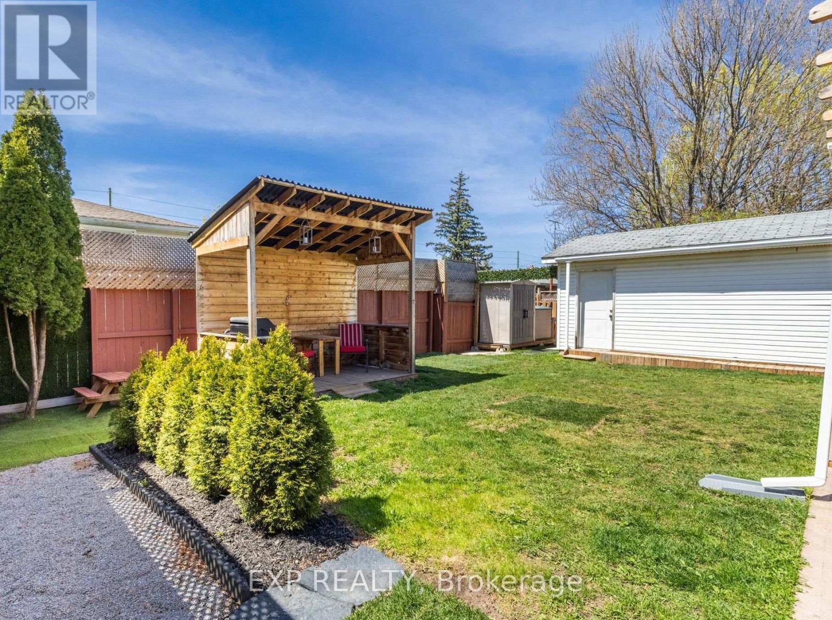4 Bedroom
2 Bathroom
700 - 1100 sqft
Bungalow
Fireplace
Central Air Conditioning
Forced Air
$727,900
Updated 4-Bedroom Bungalow in a Quiet Family Neighbourhood!Welcome to 23 Densgrove Drive. The wide 5-car driveway leads to a welcoming front porch, perfect for enjoying your morning coffee or unwinding in the evening while taking in the quiet, friendly surroundings.This beautiful FRESHLY PAINTED THROUGHOUT CARPET FREE home features a bright open-concept layout with hardwood floors, a modern kitchen with granite countertops, stainless steel appliances, breakfast bar with double sinks and a sun-filled living/dining area with a large bay window. Offering 4 bedrooms (3+1), 2 updated baths, and a FULLY FINISHED BASEMENT with a really COZY HOME THEATRE, a large family room, an OFFICE, and a laundry room including storage cupboards . Enjoy the private fully fenced backyard with a cozy SCREENED-IN CEDAR PATIO and an adjoining PRIVATE PERGOLA with a relaxing HOT TUB. The backyard also features a separate COVERED DECK - ideal for barbequing. The property also has a single garage, a shed & a garbage enclosure. Move-in ready with space for the whole family!Short distance to schools, bus route, groceries, restaurants & all amenities & easy access to the highway. (id:50787)
Property Details
|
MLS® Number
|
X12113171 |
|
Property Type
|
Single Family |
|
Community Name
|
442 - Vine/Linwell |
|
Amenities Near By
|
Park, Place Of Worship, Public Transit, Schools |
|
Parking Space Total
|
6 |
|
Structure
|
Deck, Patio(s), Porch, Shed |
Building
|
Bathroom Total
|
2 |
|
Bedrooms Above Ground
|
3 |
|
Bedrooms Below Ground
|
1 |
|
Bedrooms Total
|
4 |
|
Amenities
|
Fireplace(s) |
|
Appliances
|
Hot Tub, Water Heater, Dishwasher, Stove, Washer, Window Coverings, Refrigerator |
|
Architectural Style
|
Bungalow |
|
Basement Development
|
Finished |
|
Basement Type
|
N/a (finished) |
|
Construction Style Attachment
|
Detached |
|
Cooling Type
|
Central Air Conditioning |
|
Exterior Finish
|
Brick |
|
Fireplace Present
|
Yes |
|
Fireplace Total
|
1 |
|
Flooring Type
|
Hardwood |
|
Foundation Type
|
Poured Concrete |
|
Heating Fuel
|
Natural Gas |
|
Heating Type
|
Forced Air |
|
Stories Total
|
1 |
|
Size Interior
|
700 - 1100 Sqft |
|
Type
|
House |
|
Utility Water
|
Municipal Water |
Parking
Land
|
Acreage
|
No |
|
Fence Type
|
Fenced Yard |
|
Land Amenities
|
Park, Place Of Worship, Public Transit, Schools |
|
Sewer
|
Sanitary Sewer |
|
Size Depth
|
90 Ft |
|
Size Frontage
|
56 Ft |
|
Size Irregular
|
56 X 90 Ft |
|
Size Total Text
|
56 X 90 Ft|under 1/2 Acre |
Rooms
| Level |
Type |
Length |
Width |
Dimensions |
|
Basement |
Office |
3.56 m |
3.02 m |
3.56 m x 3.02 m |
|
Basement |
Laundry Room |
3.35 m |
2.97 m |
3.35 m x 2.97 m |
|
Basement |
Family Room |
3 m |
4.5 m |
3 m x 4.5 m |
|
Basement |
Bedroom 4 |
4.01 m |
3.4 m |
4.01 m x 3.4 m |
|
Basement |
Media |
3.43 m |
3.02 m |
3.43 m x 3.02 m |
|
Main Level |
Kitchen |
4.24 m |
3.35 m |
4.24 m x 3.35 m |
|
Main Level |
Living Room |
5.28 m |
3.91 m |
5.28 m x 3.91 m |
|
Main Level |
Dining Room |
2.34 m |
3.4 m |
2.34 m x 3.4 m |
|
Main Level |
Bedroom |
3.38 m |
3.38 m |
3.38 m x 3.38 m |
|
Main Level |
Bedroom 2 |
3.4 m |
2.9 m |
3.4 m x 2.9 m |
|
Main Level |
Bedroom 3 |
2.49 m |
3.09 m |
2.49 m x 3.09 m |
|
Main Level |
Bathroom |
2.9 m |
2.21 m |
2.9 m x 2.21 m |
|
Other |
Bathroom |
2.08 m |
1.98 m |
2.08 m x 1.98 m |
https://www.realtor.ca/real-estate/28235997/23-densgrove-drive-st-catharines-vinelinwell-442-vinelinwell

