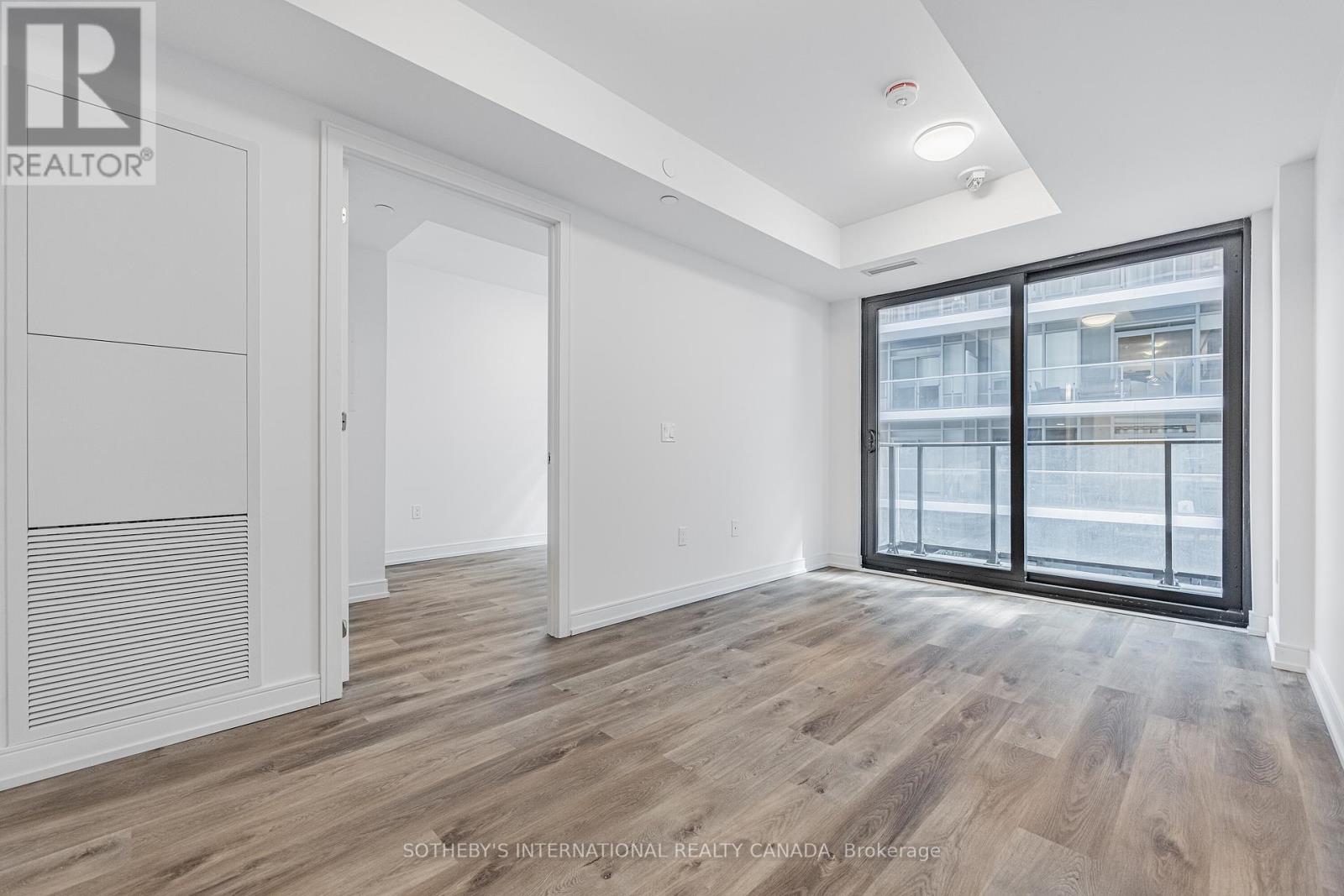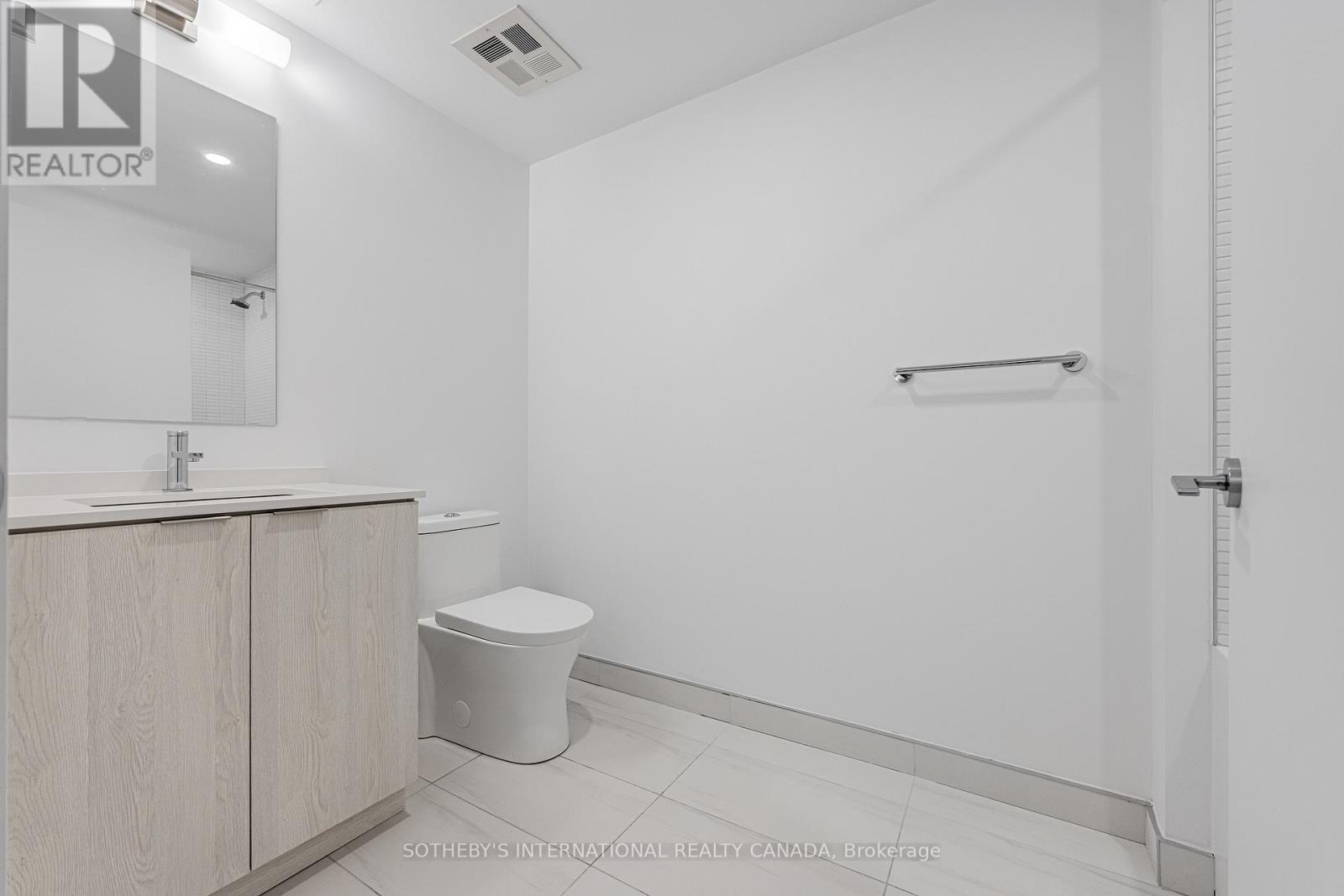516 - 1 Jarvis Street Hamilton (Beasley), Ontario L8R 3J2
$499,000Maintenance, Heat, Insurance, Common Area Maintenance
$370.29 Monthly
Maintenance, Heat, Insurance, Common Area Maintenance
$370.29 MonthlyOne Of The Best & Most Desirable One Bedroom Plus Den Floor Plans In The Building. Fantastic Layout With Optimal Use Of Space. 1 Bedrooms Plus Den And One Bathrooms. 535 Sqft Of Interior Space With A 38 Sqft Balcony For A Total Of 573 Sqft. Amazing Finishings and Bright Space. Be The First To Make This Home And Be A Part Of The Transformation As Hamilton Becomes One Of The Best Places To Live In Canada. Easy connections. Highway 403 & QEW lead you to Toronto and the rest of the GTA, Lincoln M. Alexander & Red Hill Valley Parkways offer easy travels within the city. GO Stations all within a short walk from home. (id:50787)
Property Details
| MLS® Number | X12113194 |
| Property Type | Single Family |
| Community Name | Beasley |
| Amenities Near By | Hospital, Place Of Worship, Public Transit, Schools |
| Community Features | Pet Restrictions, Community Centre |
| Features | Balcony |
Building
| Bathroom Total | 1 |
| Bedrooms Above Ground | 1 |
| Bedrooms Total | 1 |
| Age | New Building |
| Amenities | Security/concierge, Recreation Centre, Exercise Centre, Party Room |
| Appliances | Cooktop, Dryer, Microwave, Oven, Stove, Washer, Refrigerator |
| Cooling Type | Central Air Conditioning |
| Exterior Finish | Concrete |
| Fire Protection | Security Guard |
| Flooring Type | Laminate |
| Heating Fuel | Electric |
| Heating Type | Forced Air |
| Size Interior | 500 - 599 Sqft |
| Type | Apartment |
Parking
| Underground | |
| No Garage |
Land
| Acreage | No |
| Land Amenities | Hospital, Place Of Worship, Public Transit, Schools |
Rooms
| Level | Type | Length | Width | Dimensions |
|---|---|---|---|---|
| Main Level | Primary Bedroom | 3.2 m | 2.5 m | 3.2 m x 2.5 m |
| Main Level | Living Room | 4.7 m | 2.8 m | 4.7 m x 2.8 m |
| Main Level | Den | 2.4 m | 2.8 m | 2.4 m x 2.8 m |
https://www.realtor.ca/real-estate/28236003/516-1-jarvis-street-hamilton-beasley-beasley




























