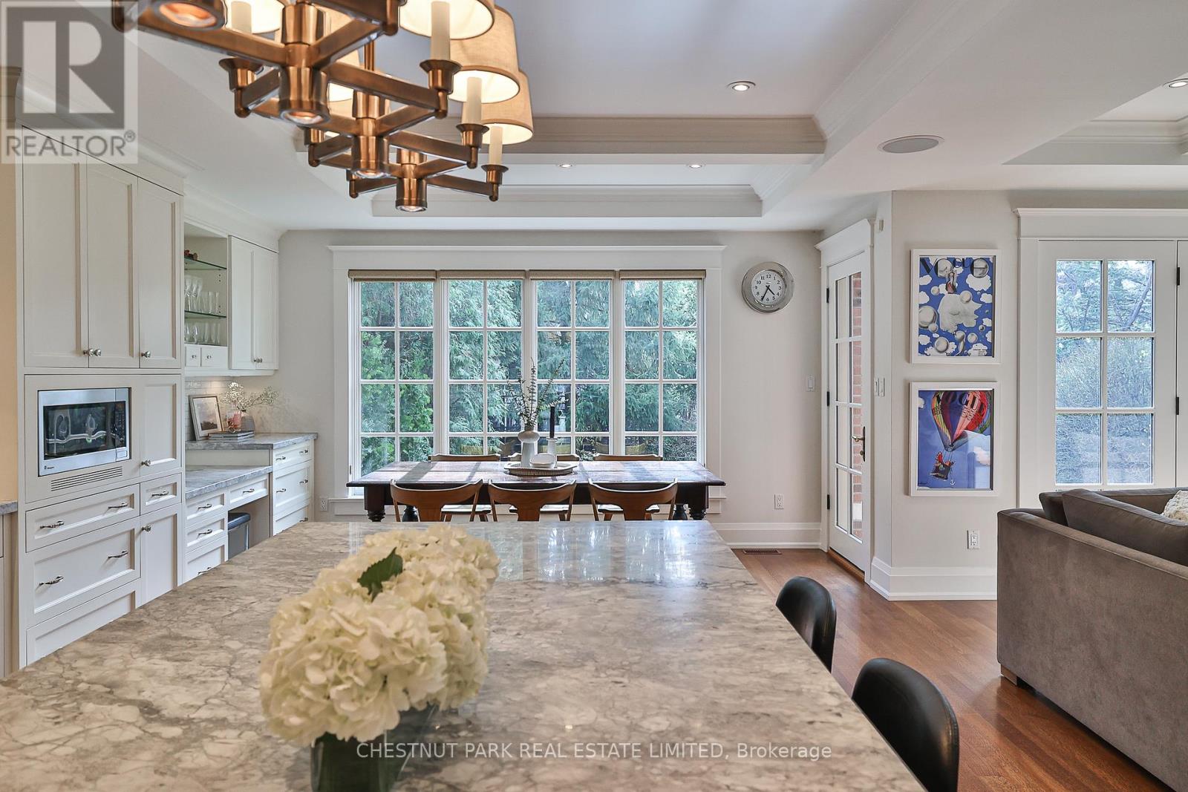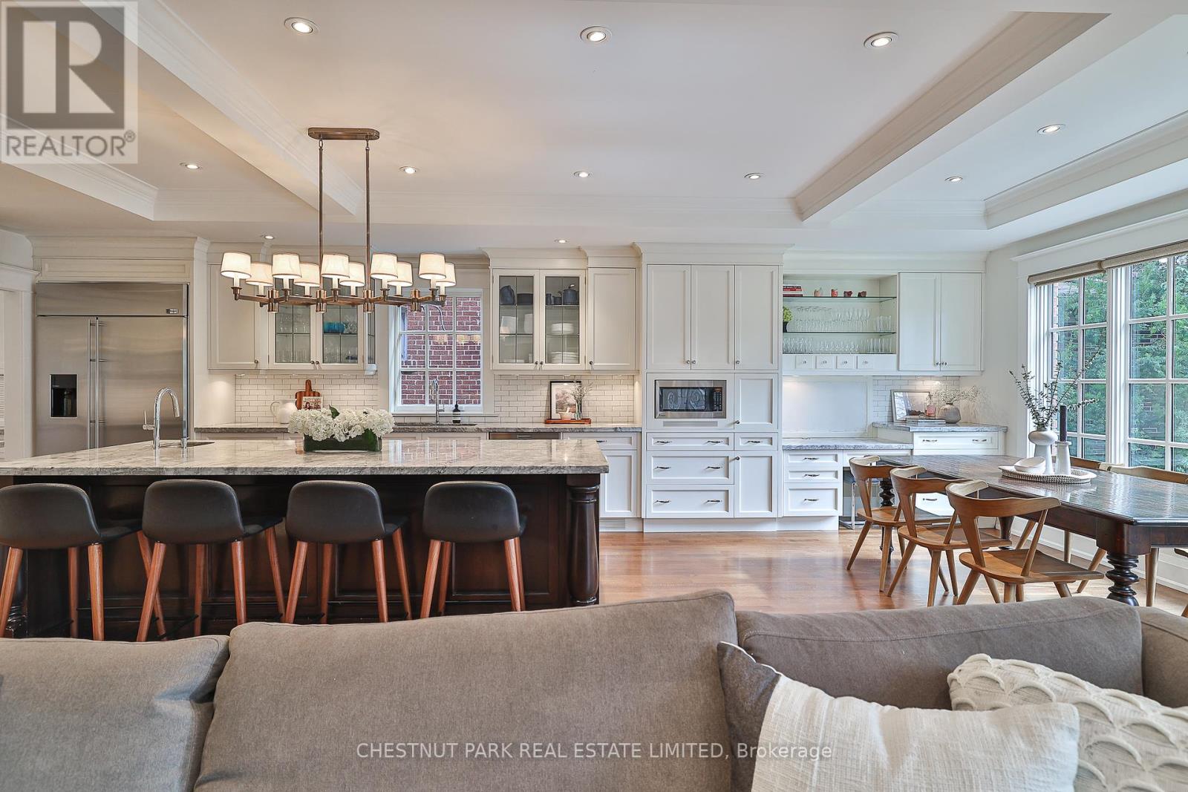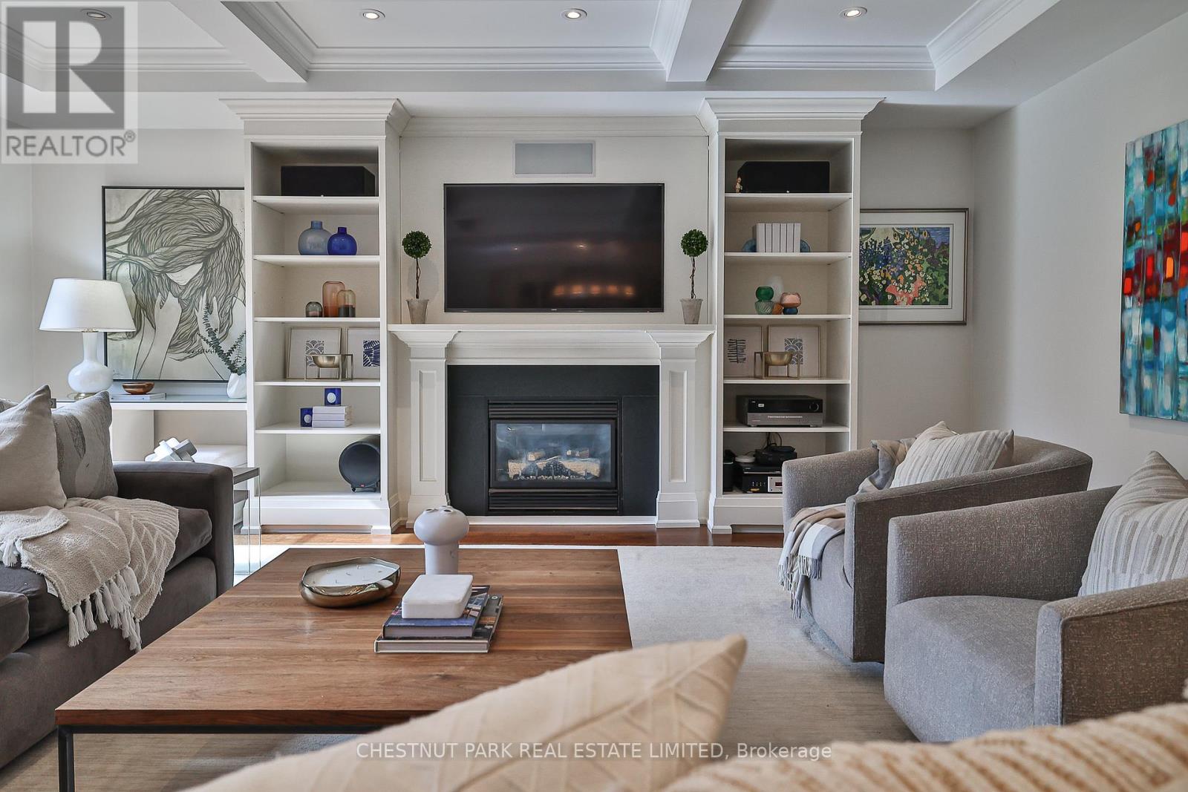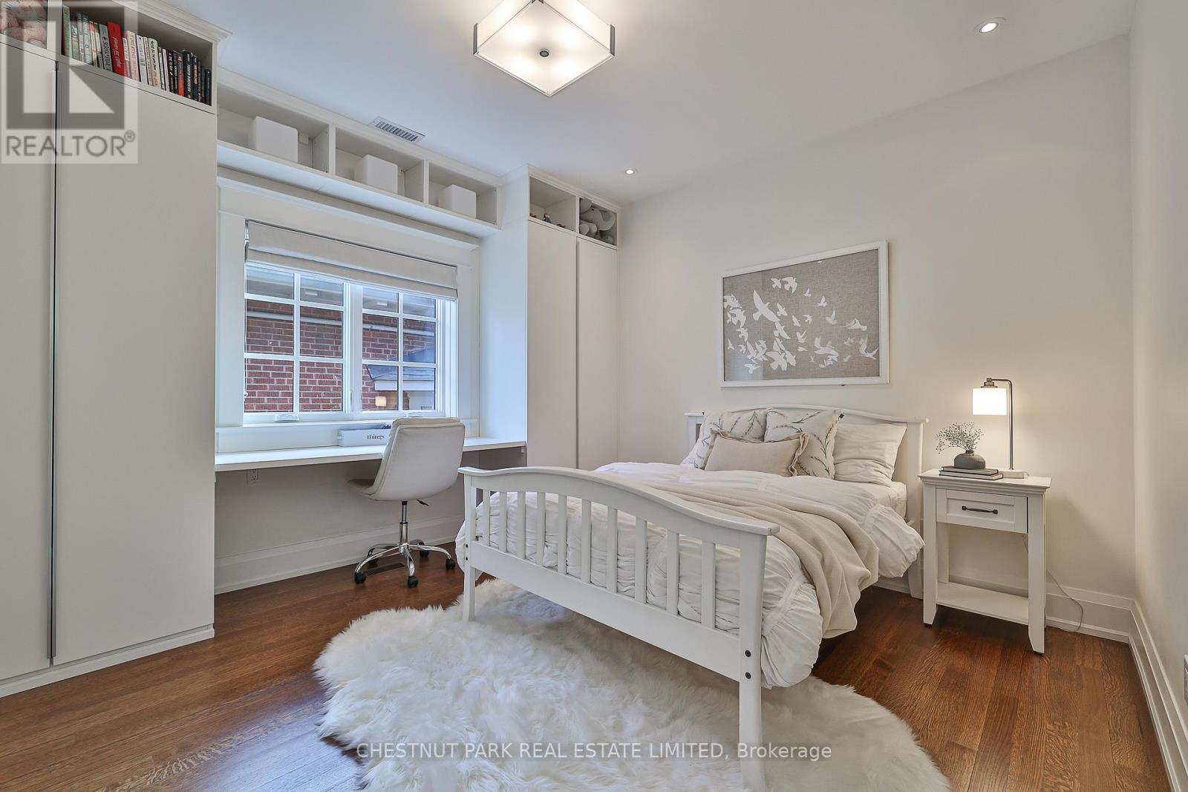6 Bedroom
5 Bathroom
3500 - 5000 sqft
Fireplace
Central Air Conditioning
Forced Air
$5,695,000
The charming exterior of 8 St. Leonards Crescent welcomes you into over 5,200 square feet of luxurious and thoughtfully designed living space. This classic centre hall home has been expertly expanded with a three-storey rear addition by Peter Higgins Architect, striking the perfect balance between timeless elegance and modern family comfort. At the heart of the home lies a spectacular custom-designed kitchen and family room ideal for both everyday living and entertaining. With coffered ceilings, a gas fireplace, large island, walk-through pantry, wine and beverage fridges, three sinks, two dishwashers, warming drawer, and top-tier appliances, this space combines functionality with refined style. A light-filled living room, formal dining room, stylish powder room, and a mudroom with heated floors and separate entrance complete the main level. Upstairs, five bedrooms each offer unique architectural details, including vaulted ceilings, walk-in closets, custom built-ins, and an abundance of natural light. The expansive primary suite is a true retreat, featuring an office nook with a wood-accent wall, spacious walk-in closet, tray ceiling and a spa-like marble ensuite with heated floors. The lower level offers exceptional flexibility for family living - enjoy a media area, games space, workout zone, oversized playroom, ample storage, a guest bedroom, and a full bathroom. Additional features include a double private driveway and a prime location at the centre of Lawrence Park. Just a short walk to the highly regarded Blythwood Junior School, as well as other top public and private schools, shops, subway access, and scenic ravine trails. (id:50787)
Property Details
|
MLS® Number
|
C12112948 |
|
Property Type
|
Single Family |
|
Community Name
|
Lawrence Park South |
|
Amenities Near By
|
Schools, Public Transit, Place Of Worship, Hospital |
|
Equipment Type
|
None |
|
Features
|
Irregular Lot Size |
|
Parking Space Total
|
4 |
|
Rental Equipment Type
|
None |
Building
|
Bathroom Total
|
5 |
|
Bedrooms Above Ground
|
5 |
|
Bedrooms Below Ground
|
1 |
|
Bedrooms Total
|
6 |
|
Amenities
|
Fireplace(s) |
|
Basement Development
|
Finished |
|
Basement Type
|
Full (finished) |
|
Construction Style Attachment
|
Detached |
|
Cooling Type
|
Central Air Conditioning |
|
Exterior Finish
|
Brick |
|
Fire Protection
|
Alarm System |
|
Fireplace Present
|
Yes |
|
Fireplace Total
|
2 |
|
Flooring Type
|
Hardwood, Carpeted |
|
Foundation Type
|
Poured Concrete, Insulated Concrete Forms |
|
Half Bath Total
|
1 |
|
Heating Fuel
|
Natural Gas |
|
Heating Type
|
Forced Air |
|
Stories Total
|
2 |
|
Size Interior
|
3500 - 5000 Sqft |
|
Type
|
House |
|
Utility Water
|
Municipal Water |
Parking
Land
|
Acreage
|
No |
|
Fence Type
|
Fenced Yard |
|
Land Amenities
|
Schools, Public Transit, Place Of Worship, Hospital |
|
Sewer
|
Sanitary Sewer |
|
Size Depth
|
137 Ft |
|
Size Frontage
|
50 Ft |
|
Size Irregular
|
50 X 137 Ft |
|
Size Total Text
|
50 X 137 Ft |
Rooms
| Level |
Type |
Length |
Width |
Dimensions |
|
Second Level |
Bedroom 4 |
4.01 m |
3.12 m |
4.01 m x 3.12 m |
|
Second Level |
Bedroom 5 |
3.68 m |
3.3 m |
3.68 m x 3.3 m |
|
Second Level |
Office |
2.57 m |
2.18 m |
2.57 m x 2.18 m |
|
Second Level |
Primary Bedroom |
5.36 m |
4.72 m |
5.36 m x 4.72 m |
|
Second Level |
Bedroom 2 |
3.86 m |
3.61 m |
3.86 m x 3.61 m |
|
Second Level |
Bedroom 3 |
3.45 m |
3.4 m |
3.45 m x 3.4 m |
|
Basement |
Recreational, Games Room |
4.67 m |
3.63 m |
4.67 m x 3.63 m |
|
Basement |
Media |
5.23 m |
4.52 m |
5.23 m x 4.52 m |
|
Basement |
Games Room |
4.98 m |
3.84 m |
4.98 m x 3.84 m |
|
Basement |
Bedroom |
4.72 m |
3.15 m |
4.72 m x 3.15 m |
|
Main Level |
Living Room |
6.27 m |
3.71 m |
6.27 m x 3.71 m |
|
Main Level |
Dining Room |
4.93 m |
3.71 m |
4.93 m x 3.71 m |
|
Main Level |
Kitchen |
5.31 m |
4.57 m |
5.31 m x 4.57 m |
|
Main Level |
Eating Area |
4.57 m |
3.2 m |
4.57 m x 3.2 m |
|
Main Level |
Family Room |
6.1 m |
5.03 m |
6.1 m x 5.03 m |
|
Main Level |
Pantry |
2.92 m |
2.13 m |
2.92 m x 2.13 m |
|
Main Level |
Mud Room |
2.67 m |
2.46 m |
2.67 m x 2.46 m |
https://www.realtor.ca/real-estate/28235256/8-st-leonards-crescent-toronto-lawrence-park-south-lawrence-park-south
















































