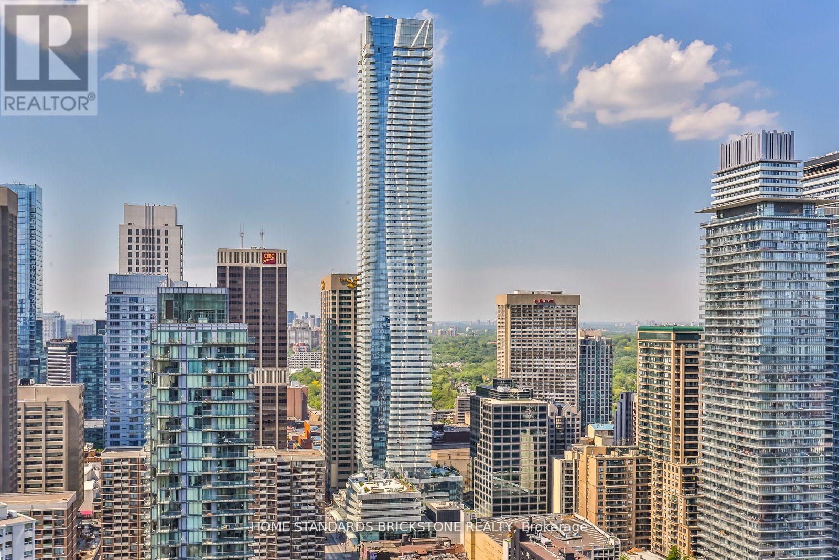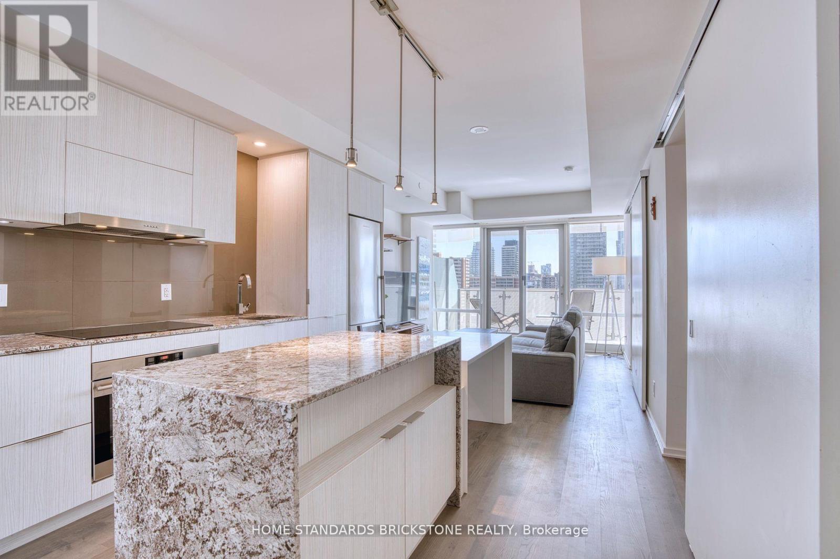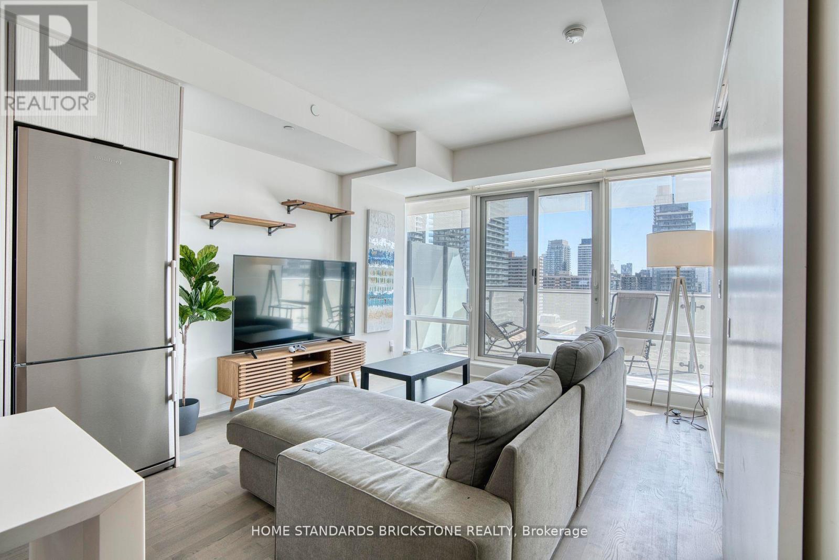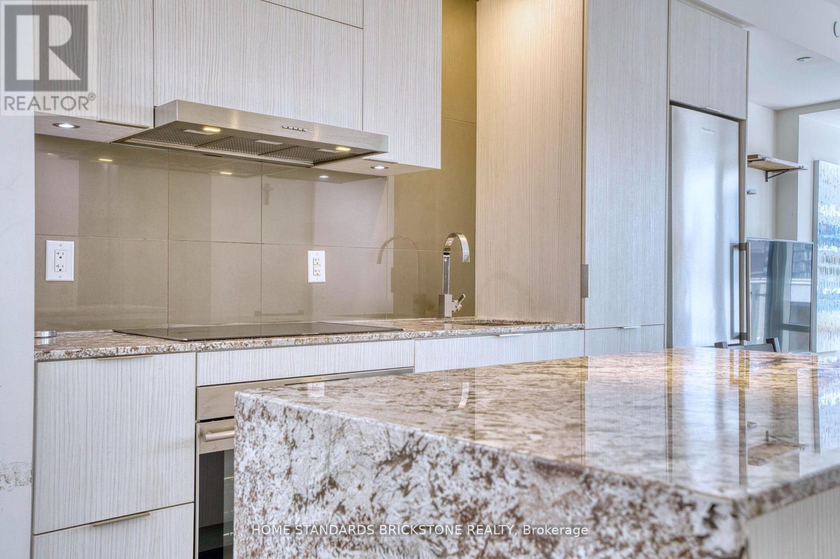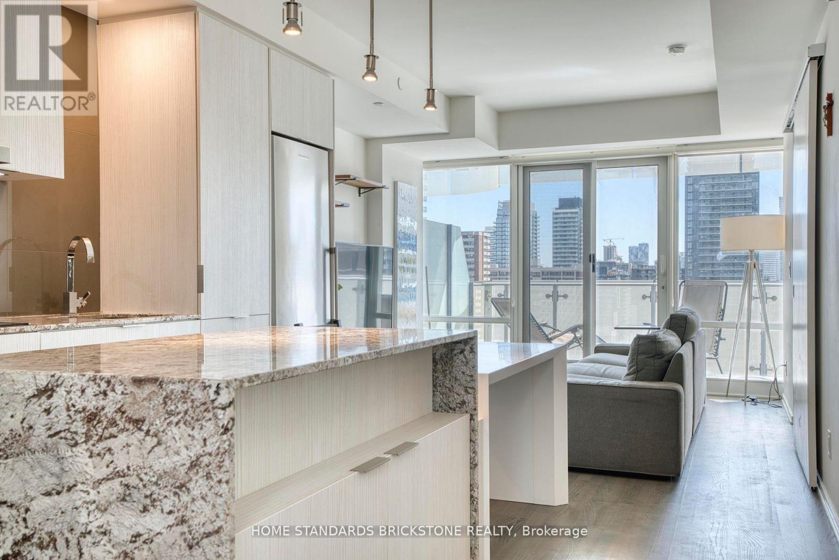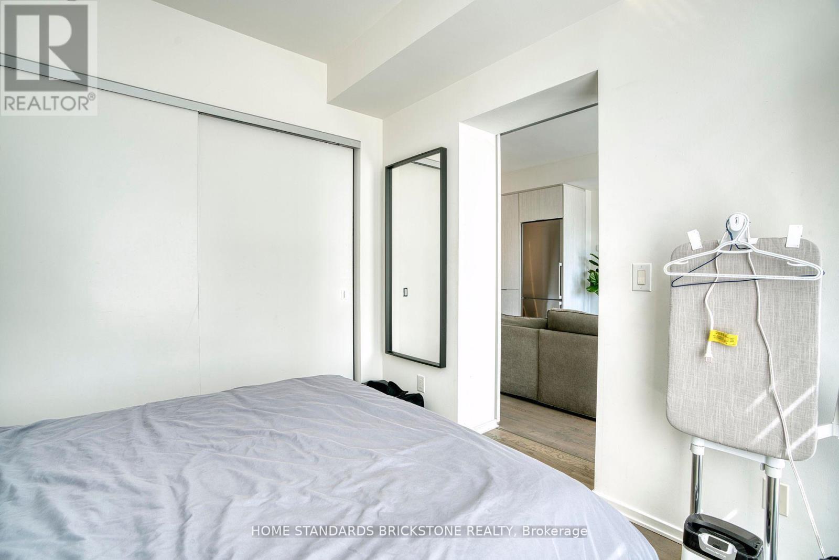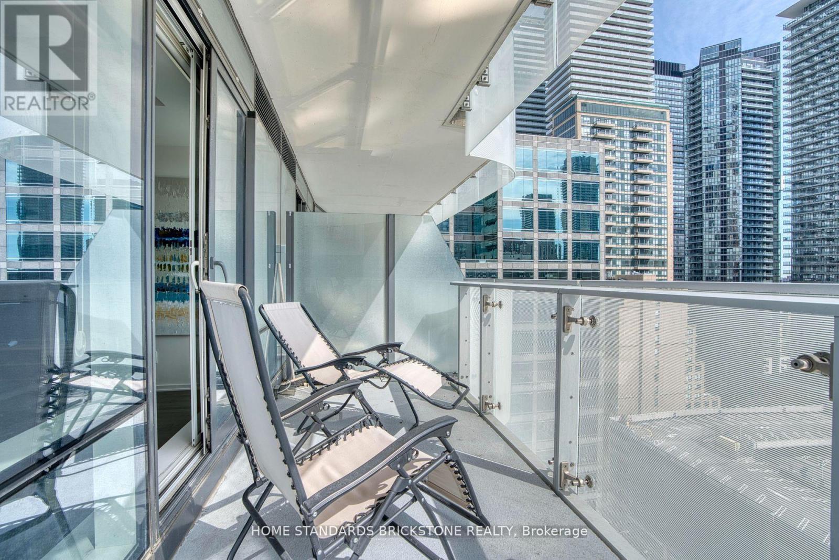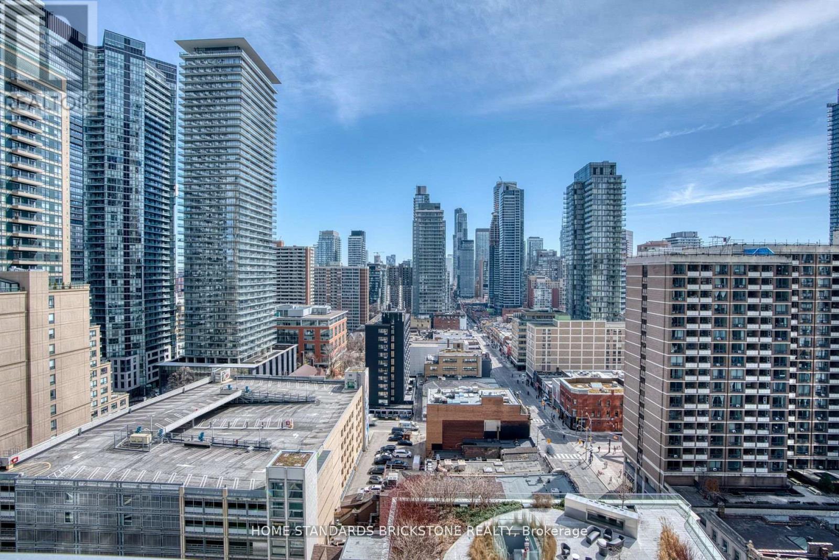289-597-1980
infolivingplus@gmail.com
1306 - 1 Bloor Street E Toronto (Church-Yonge Corridor), Ontario M4W 0A8
2 Bedroom
1 Bathroom
600 - 699 sqft
Central Air Conditioning
Forced Air
$789,000Maintenance, Common Area Maintenance, Heat, Insurance, Water
$504.11 Monthly
Maintenance, Common Area Maintenance, Heat, Insurance, Water
$504.11 MonthlyMost Deriable Location featuring Direct Access To 2 Subway Lines. Iconic "One Bloor" By Great Gulf & Hariri Pontarini Architects. South Exposure Spacious One Bedroom+Den Unit, Approx 610 Sqft with large Balcony in the heart of downtown. Lots of natural light with Beautiful Panoramic City View. High End Finishes With functional Floor Plan &absolutely Fabulous Amenities. Walk To Uoft Campus, Museum, Holt Renfrews, Upscale Restaurants, Cafes, Designer Boutiques On Bloor St & Yorkville and More. Don't miss out! The photos were taken before current tenant occupied the unit. (id:50787)
Property Details
| MLS® Number | C12112952 |
| Property Type | Single Family |
| Community Name | Church-Yonge Corridor |
| Community Features | Pets Not Allowed |
| Features | Balcony |
Building
| Bathroom Total | 1 |
| Bedrooms Above Ground | 1 |
| Bedrooms Below Ground | 1 |
| Bedrooms Total | 2 |
| Appliances | Dishwasher, Dryer, Hood Fan, Microwave, Oven, Washer, Refrigerator |
| Cooling Type | Central Air Conditioning |
| Exterior Finish | Concrete |
| Flooring Type | Hardwood |
| Heating Fuel | Natural Gas |
| Heating Type | Forced Air |
| Size Interior | 600 - 699 Sqft |
| Type | Apartment |
Parking
| Garage |
Land
| Acreage | No |
Rooms
| Level | Type | Length | Width | Dimensions |
|---|---|---|---|---|
| Ground Level | Living Room | 5.82 m | 4.3 m | 5.82 m x 4.3 m |
| Ground Level | Dining Room | 5.82 m | 4.3 m | 5.82 m x 4.3 m |
| Ground Level | Kitchen | 5.82 m | 4.3 m | 5.82 m x 4.3 m |
| Ground Level | Primary Bedroom | 3.57 m | 3 m | 3.57 m x 3 m |
| Ground Level | Den | 2.87 m | 2.8 m | 2.87 m x 2.8 m |

