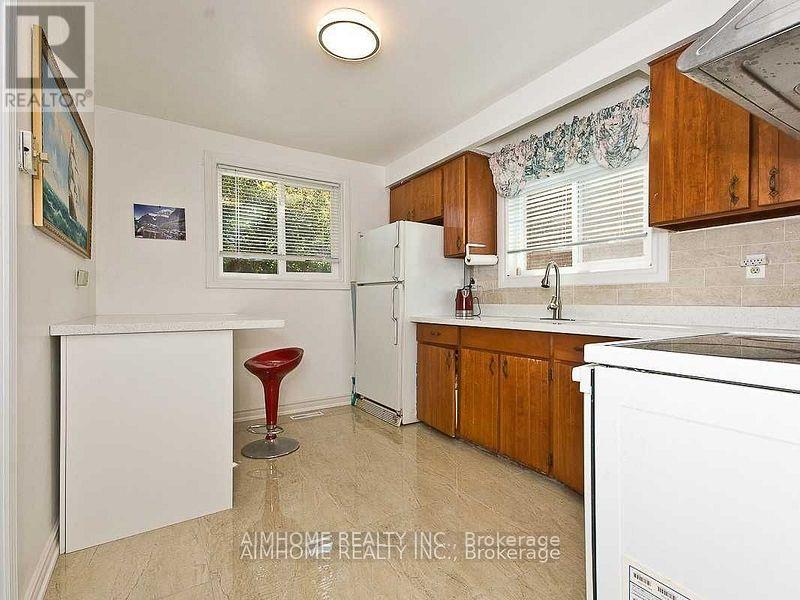1 Bedroom
4 Bathroom
1500 - 2000 sqft
Raised Bungalow
Central Air Conditioning
Forced Air
$990,000
Perfect Home For Ur Family In The High Demand Community Of Agincourt North, Thousands Of $$$ Spent On Renovation, Include New Modern Kitchen Island, New Windows, New Bathroom, New Cac, New Interlock, Two Years Newer Roof, Separate Side Door To Basement, Etc. Move In Condition, Must See. (id:50787)
Property Details
|
MLS® Number
|
E12112787 |
|
Property Type
|
Single Family |
|
Community Name
|
Agincourt North |
|
Parking Space Total
|
2 |
Building
|
Bathroom Total
|
4 |
|
Bedrooms Above Ground
|
1 |
|
Bedrooms Total
|
1 |
|
Age
|
51 To 99 Years |
|
Appliances
|
Water Meter |
|
Architectural Style
|
Raised Bungalow |
|
Basement Development
|
Finished |
|
Basement Type
|
N/a (finished) |
|
Construction Style Attachment
|
Semi-detached |
|
Cooling Type
|
Central Air Conditioning |
|
Exterior Finish
|
Brick Facing |
|
Flooring Type
|
Hardwood |
|
Foundation Type
|
Unknown |
|
Half Bath Total
|
1 |
|
Heating Fuel
|
Natural Gas |
|
Heating Type
|
Forced Air |
|
Stories Total
|
1 |
|
Size Interior
|
1500 - 2000 Sqft |
|
Type
|
House |
|
Utility Water
|
Municipal Water |
Parking
Land
|
Acreage
|
No |
|
Sewer
|
Sanitary Sewer |
|
Size Depth
|
110 M |
|
Size Frontage
|
29.95 M |
|
Size Irregular
|
30 X 110 M |
|
Size Total Text
|
30 X 110 M |
Rooms
| Level |
Type |
Length |
Width |
Dimensions |
|
Second Level |
Primary Bedroom |
5.2 m |
3.6 m |
5.2 m x 3.6 m |
|
Second Level |
Bedroom 2 |
3.8 m |
3.4 m |
3.8 m x 3.4 m |
|
Second Level |
Bedroom 3 |
3.8 m |
2.94 m |
3.8 m x 2.94 m |
|
Second Level |
Bedroom 4 |
4 m |
2.94 m |
4 m x 2.94 m |
|
Basement |
Bedroom 5 |
4.65 m |
3.4 m |
4.65 m x 3.4 m |
|
Ground Level |
Dining Room |
3.85 m |
3.74 m |
3.85 m x 3.74 m |
|
Ground Level |
Living Room |
6.36 m |
3.85 m |
6.36 m x 3.85 m |
|
Ground Level |
Kitchen |
3.76 m |
2.9 m |
3.76 m x 2.9 m |
https://www.realtor.ca/real-estate/28235282/105-crockamhill-drive-toronto-agincourt-north-agincourt-north

















