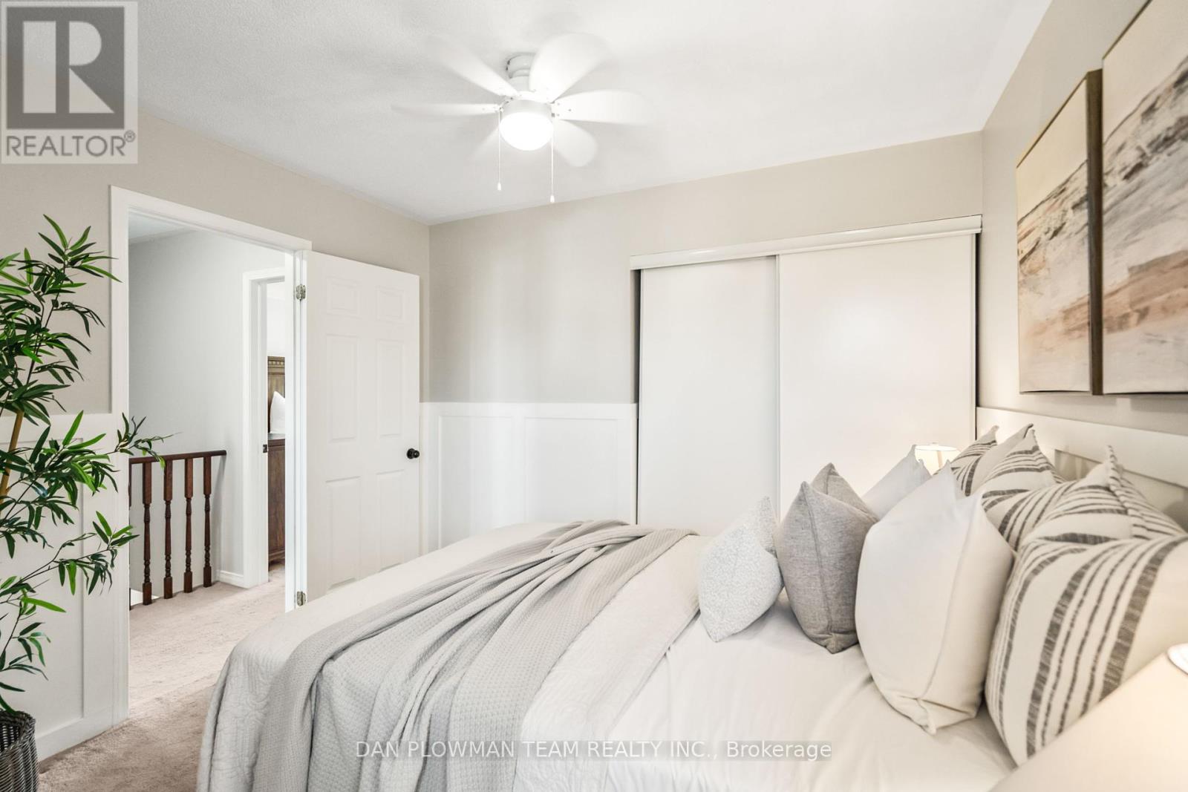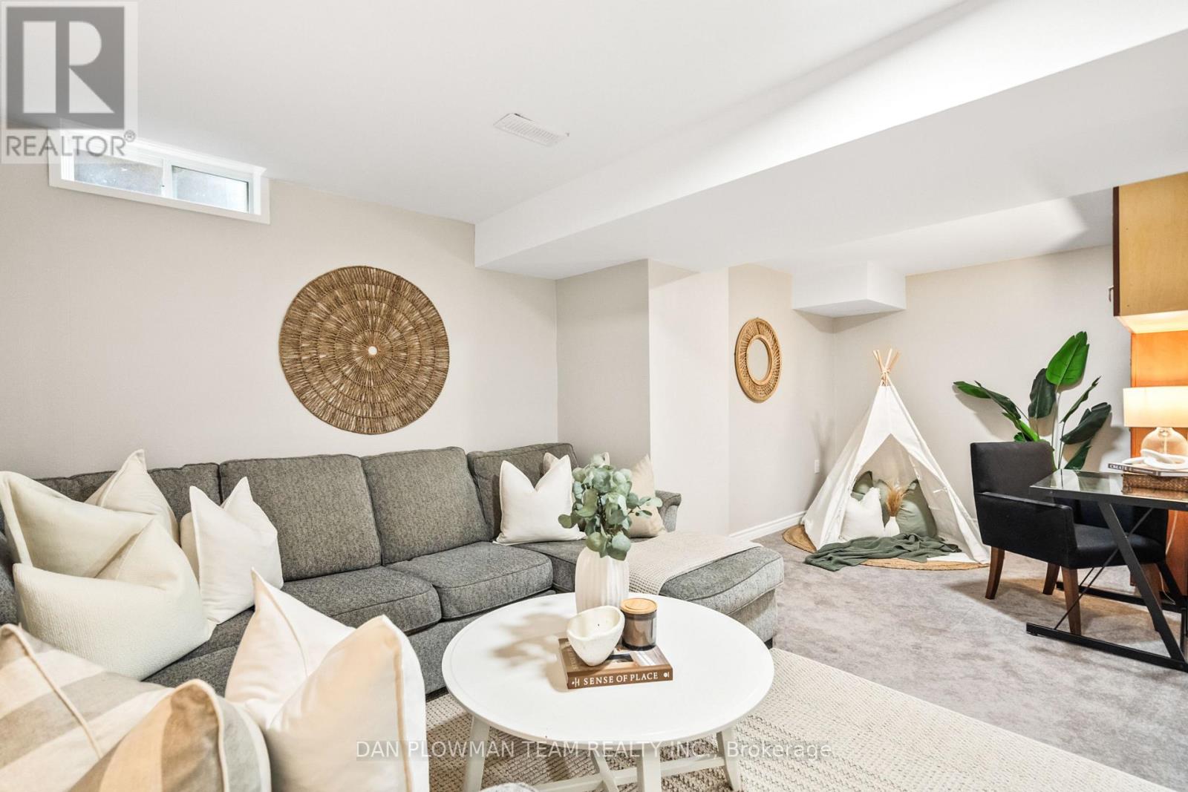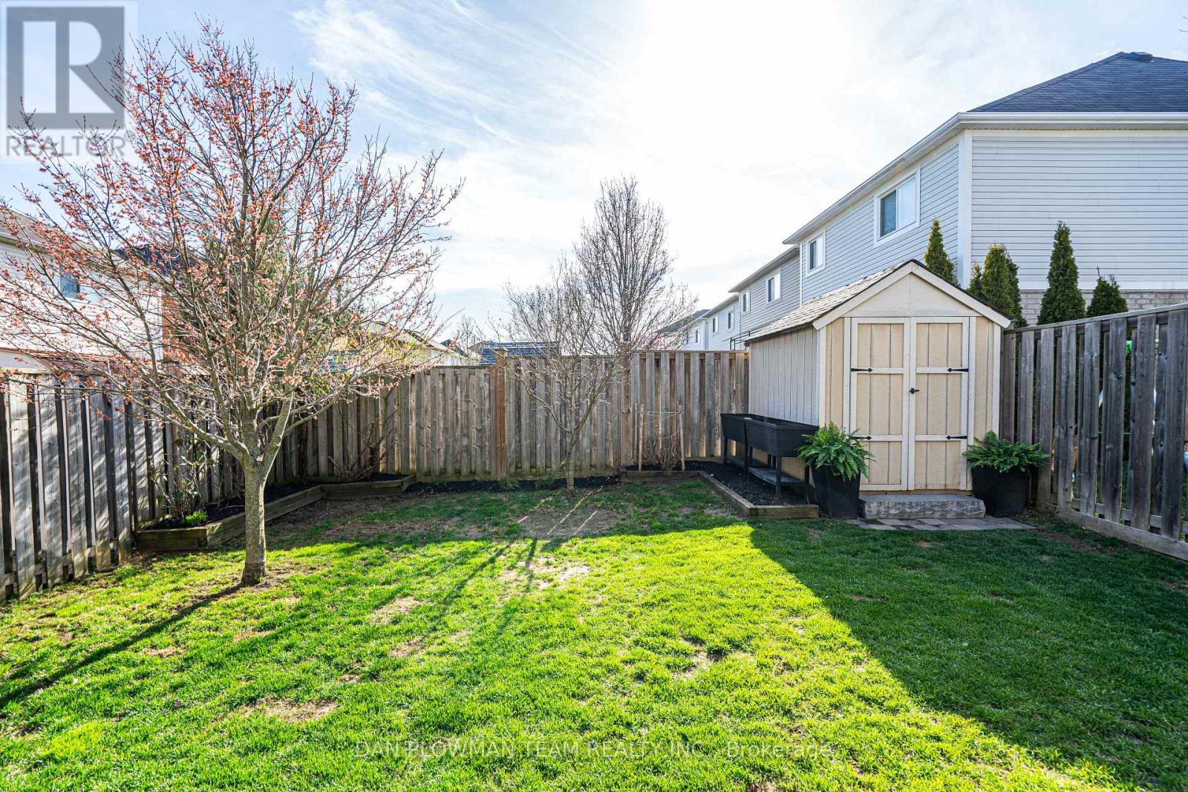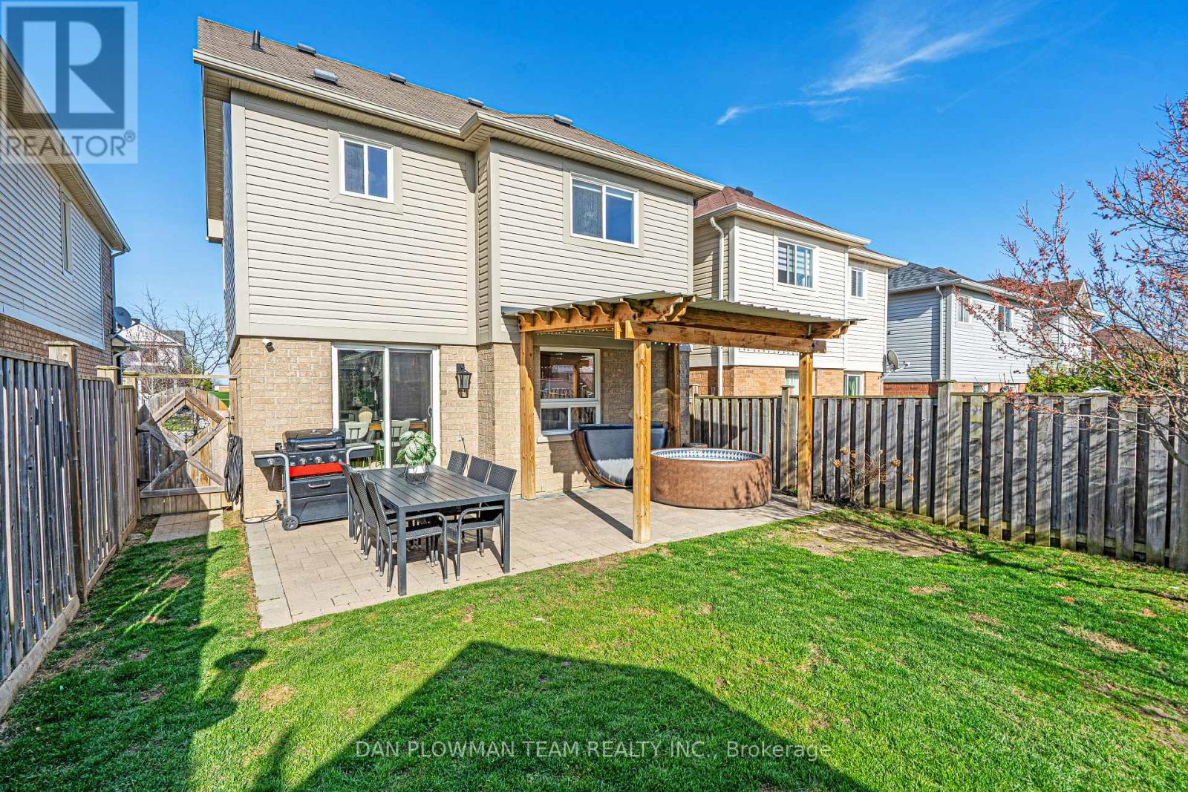116 Swindells Street Clarington (Bowmanville), Ontario L1C 0C8
$750,000
Welcome To This Beautiful 3-Bedroom, 3-Bathroom Home Located In A Desirable Bowmanville Neighbourhood Offering Over 1500 Sq Feet Of Finished Living Space. The Open Concept Main Floor Offers A Bright And Spacious Layout, Featuring Pot Lights Throughout The Living Spaces, Granite Counters, Stainless Steel Appliances, And A Functional Kitchen Perfect For Everyday Living And Entertaining. Walk Out From The Main Floor To A Lovely Patio With A Covered Seating Area, Ideal For Relaxing Or Hosting Summer Gatherings. Upstairs, The Large Primary Bedroom Boasts A Walk-In Closet And A 4-Piece Ensuite, Providing A Private Retreat. Two Additional Bright Bedrooms Complete The Upper Level, Offering Space For Family, Guests, Or A Home Office.The Finished Basement Adds Valuable Living Space, Perfect For A Rec Room Or Additional Family Room. Located Close To Parks, Schools, Shopping, And Transit, This Home Has Everything You Need For Comfortable, Modern Living. Don't Miss The Opportunity To Make It Yours! ** This is a linked property.** (id:50787)
Open House
This property has open houses!
2:00 pm
Ends at:4:00 pm
2:00 pm
Ends at:4:00 pm
Property Details
| MLS® Number | E12112908 |
| Property Type | Single Family |
| Community Name | Bowmanville |
| Parking Space Total | 4 |
Building
| Bathroom Total | 3 |
| Bedrooms Above Ground | 3 |
| Bedrooms Total | 3 |
| Appliances | Water Heater - Tankless, Refrigerator |
| Basement Development | Finished |
| Basement Type | N/a (finished) |
| Construction Style Attachment | Detached |
| Cooling Type | Central Air Conditioning |
| Exterior Finish | Brick, Vinyl Siding |
| Flooring Type | Tile, Hardwood, Carpeted |
| Foundation Type | Concrete |
| Half Bath Total | 1 |
| Heating Fuel | Natural Gas |
| Heating Type | Forced Air |
| Stories Total | 2 |
| Size Interior | 1100 - 1500 Sqft |
| Type | House |
| Utility Water | Municipal Water |
Parking
| Attached Garage | |
| Garage |
Land
| Acreage | No |
| Sewer | Sanitary Sewer |
| Size Depth | 101 Ft ,8 In |
| Size Frontage | 29 Ft ,6 In |
| Size Irregular | 29.5 X 101.7 Ft |
| Size Total Text | 29.5 X 101.7 Ft |
Rooms
| Level | Type | Length | Width | Dimensions |
|---|---|---|---|---|
| Second Level | Primary Bedroom | 5.1 m | 3.54 m | 5.1 m x 3.54 m |
| Second Level | Bedroom 2 | 3.61 m | 3.13 m | 3.61 m x 3.13 m |
| Second Level | Bedroom 3 | 3.11 m | 3.04 m | 3.11 m x 3.04 m |
| Basement | Recreational, Games Room | 6.1 m | 4.88 m | 6.1 m x 4.88 m |
| Basement | Laundry Room | 6.58 m | 3.03 m | 6.58 m x 3.03 m |
| Main Level | Foyer | 3.26 m | 1.68 m | 3.26 m x 1.68 m |
| Main Level | Living Room | 4.77 m | 3.5 m | 4.77 m x 3.5 m |
| Main Level | Dining Room | 2.99 m | 2.62 m | 2.99 m x 2.62 m |
| Main Level | Kitchen | 3.18 m | 2.96 m | 3.18 m x 2.96 m |
https://www.realtor.ca/real-estate/28235289/116-swindells-street-clarington-bowmanville-bowmanville













































