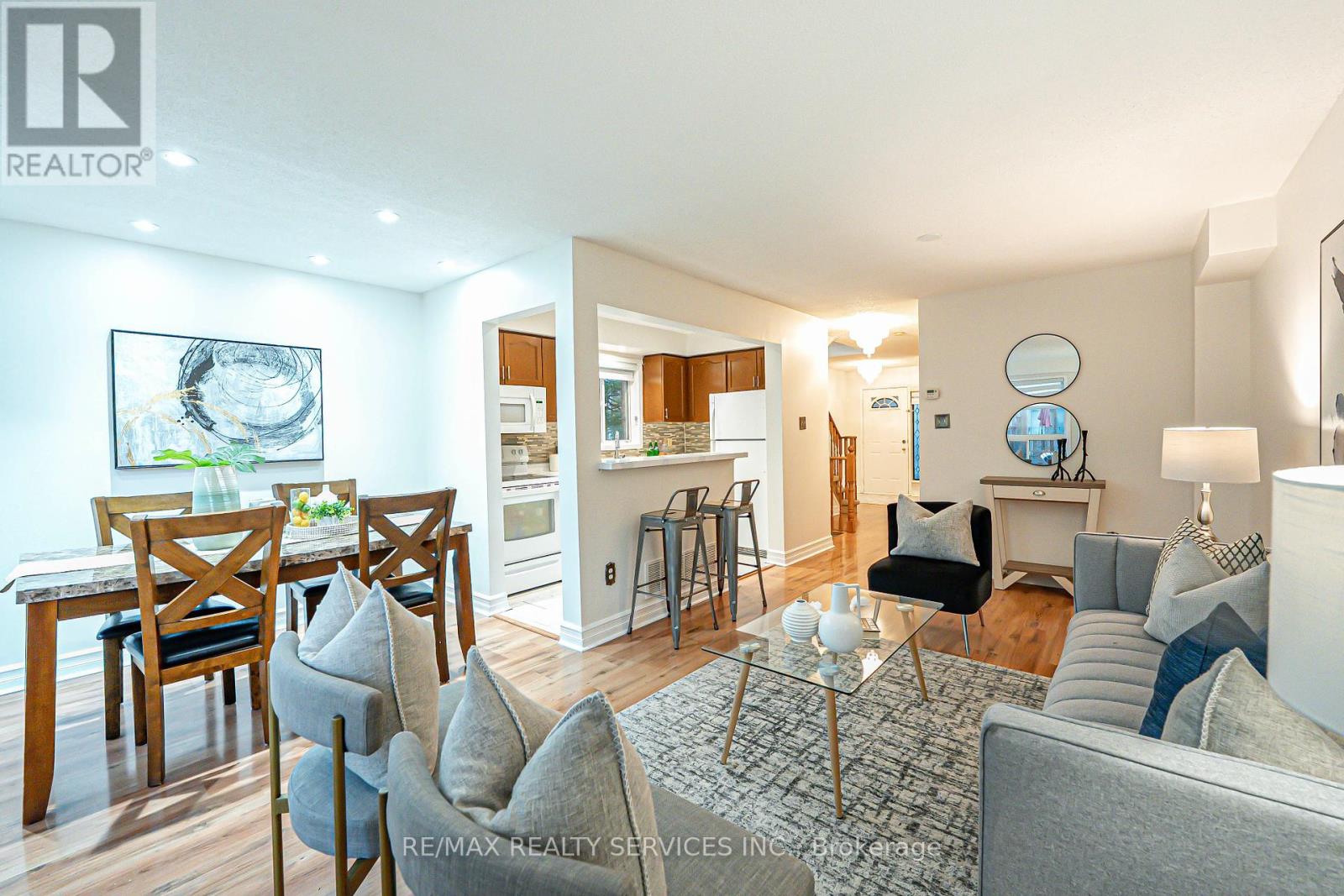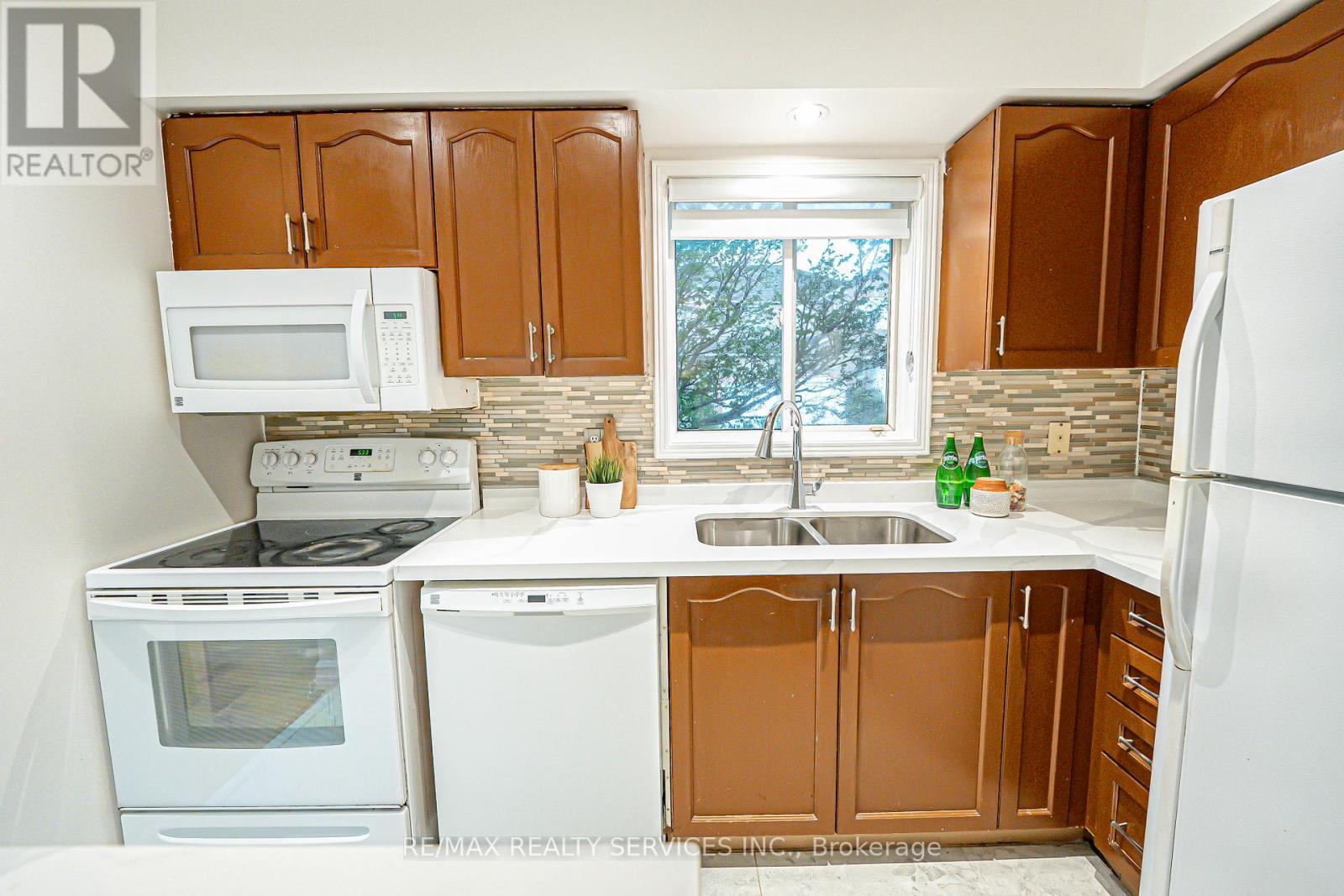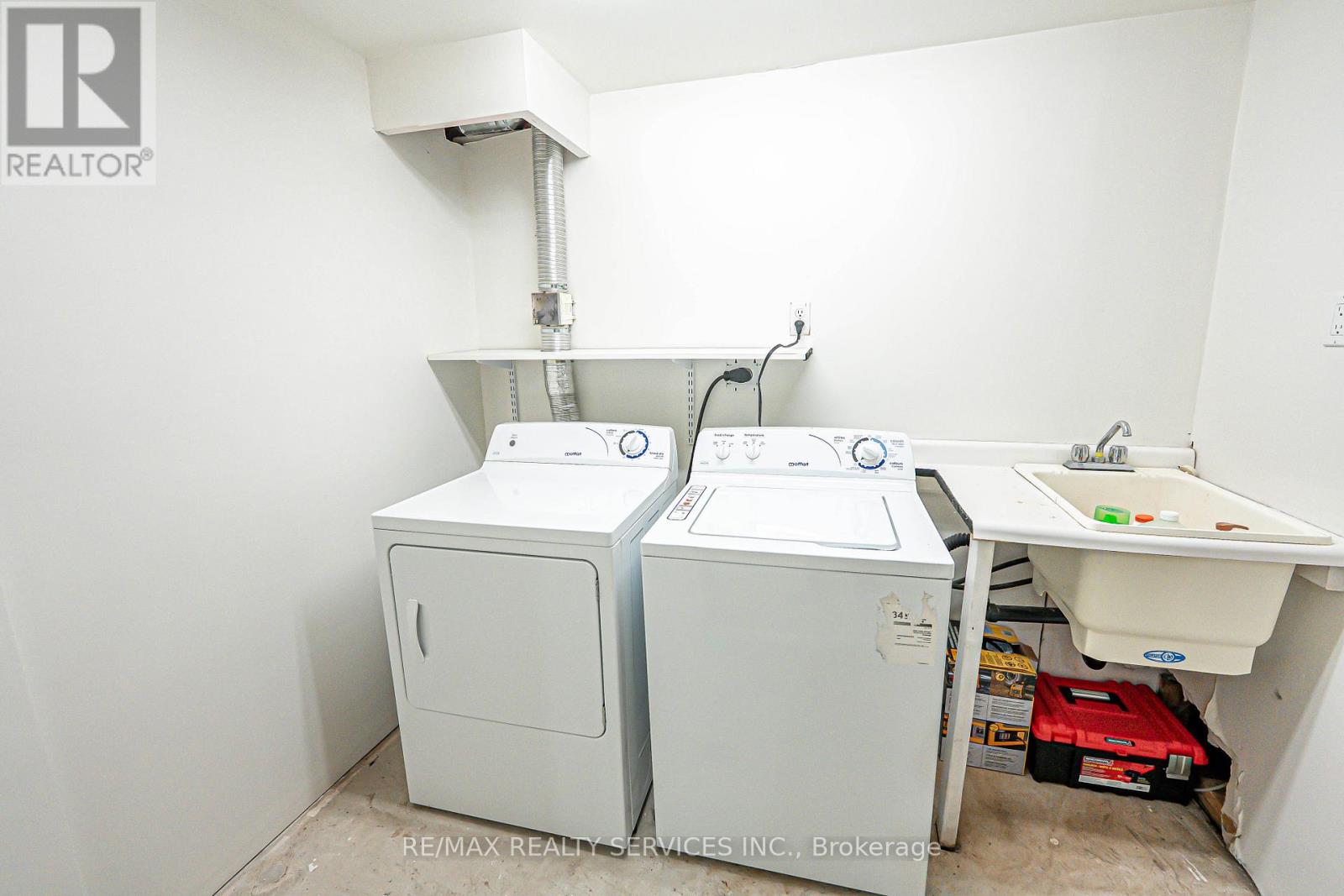289-597-1980
infolivingplus@gmail.com
19 - 192 Cresthaven Road Brampton (Snelgrove), Ontario L7A 1J5
3 Bedroom
2 Bathroom
1400 - 1599 sqft
Central Air Conditioning
Forced Air
$729,900Maintenance,
$138.07 Monthly
Maintenance,
$138.07 MonthlyBright and well-maintained end-unit townhome featuring an open-concept layout with newer quartz countertops and plenty of natural light. Offers 3 spacious bedrooms with an updated bathroom, a finished basement with laundry, and additional space for entertainment. The large backyard with a deck is perfect for hosting family and friends. Conveniently located near schools, shopping, parks, highways, and more this home has it all! (id:50787)
Property Details
| MLS® Number | W12112942 |
| Property Type | Single Family |
| Community Name | Snelgrove |
| Amenities Near By | Park, Public Transit |
| Community Features | Pet Restrictions, Community Centre |
| Parking Space Total | 3 |
| View Type | View |
Building
| Bathroom Total | 2 |
| Bedrooms Above Ground | 3 |
| Bedrooms Total | 3 |
| Appliances | Blinds, Dryer, Stove, Washer, Refrigerator |
| Basement Development | Finished |
| Basement Type | N/a (finished) |
| Cooling Type | Central Air Conditioning |
| Exterior Finish | Brick |
| Flooring Type | Laminate, Ceramic |
| Foundation Type | Concrete |
| Half Bath Total | 1 |
| Heating Fuel | Natural Gas |
| Heating Type | Forced Air |
| Stories Total | 2 |
| Size Interior | 1400 - 1599 Sqft |
| Type | Row / Townhouse |
Parking
| Garage |
Land
| Acreage | No |
| Fence Type | Fenced Yard |
| Land Amenities | Park, Public Transit |
Rooms
| Level | Type | Length | Width | Dimensions |
|---|---|---|---|---|
| Second Level | Bedroom 2 | 4.66 m | 2.95 m | 4.66 m x 2.95 m |
| Second Level | Bedroom 3 | 3.13 m | 2.7 m | 3.13 m x 2.7 m |
| Basement | Recreational, Games Room | 7.05 m | 3.14 m | 7.05 m x 3.14 m |
| Main Level | Living Room | 4.99 m | 2.49 m | 4.99 m x 2.49 m |
| Main Level | Dining Room | 3.07 m | 2.65 m | 3.07 m x 2.65 m |
| Main Level | Kitchen | 2.45 m | 1.95 m | 2.45 m x 1.95 m |
| Main Level | Primary Bedroom | 5.13 m | 3.81 m | 5.13 m x 3.81 m |
https://www.realtor.ca/real-estate/28235372/19-192-cresthaven-road-brampton-snelgrove-snelgrove













































