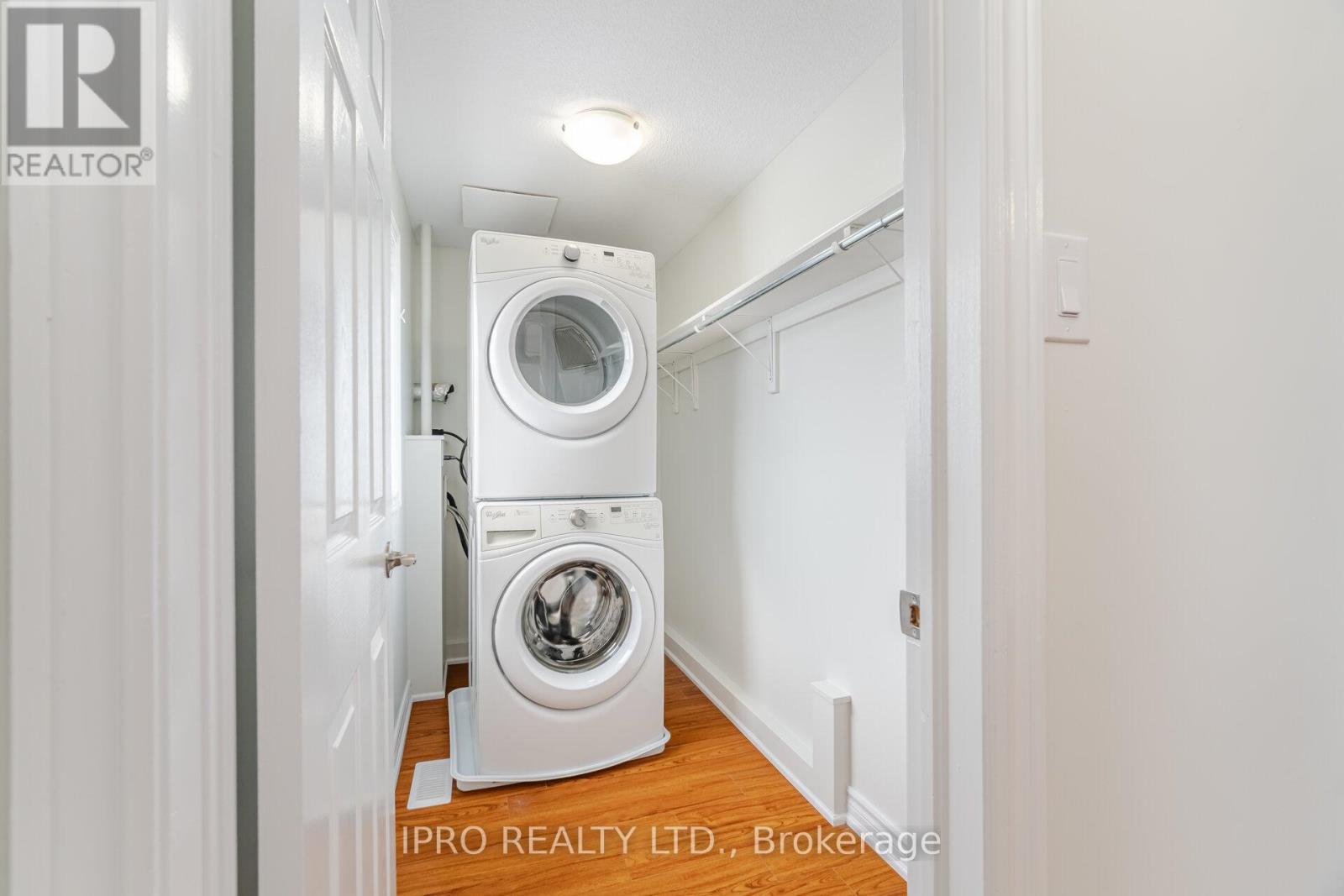4 Bedroom
2 Bathroom
Central Air Conditioning
Forced Air
$2,795 Monthly
Spotless detached home, immediate possession available, upper level only. Four bedrooms, sparkling new hardwood floors, garage included, stainless steel appliances in kitchen. Painted throughout with designed colours! Recently renovated. Huge backyard with large deck and lots of sunlight for lazy summer afternoons. Professional property management - well maintained home and fast repairs! Bright open concept with large windows, no carpet. Spacious bedrooms, master with huge walk-in closet. Second floor bathroom has bathtub and stand-up shower. Garage + parking for another car on driveway included. S/S appliances - fridge, stove, dishwasher, washer & dryer - nothing shared! Air conditioning included. Large backyard has deck and shed for more storage. Located on a quiet street, perfect for children to play! Steps to river, schools, parks, shopping, transit and highways. Tenants to pay 70% of utilities. (id:50787)
Property Details
|
MLS® Number
|
X12112822 |
|
Property Type
|
Single Family |
|
Features
|
Carpet Free |
|
Parking Space Total
|
2 |
Building
|
Bathroom Total
|
2 |
|
Bedrooms Above Ground
|
4 |
|
Bedrooms Total
|
4 |
|
Appliances
|
Garage Door Opener Remote(s), Dishwasher, Dryer, Stove, Washer, Window Coverings, Refrigerator |
|
Construction Style Attachment
|
Detached |
|
Cooling Type
|
Central Air Conditioning |
|
Exterior Finish
|
Brick |
|
Flooring Type
|
Laminate |
|
Foundation Type
|
Concrete |
|
Half Bath Total
|
1 |
|
Heating Fuel
|
Natural Gas |
|
Heating Type
|
Forced Air |
|
Stories Total
|
2 |
|
Type
|
House |
|
Utility Water
|
Municipal Water |
Parking
Land
|
Acreage
|
No |
|
Sewer
|
Sanitary Sewer |
|
Size Depth
|
147 Ft ,7 In |
|
Size Frontage
|
29 Ft ,6 In |
|
Size Irregular
|
29.53 X 147.64 Ft |
|
Size Total Text
|
29.53 X 147.64 Ft |
Rooms
| Level |
Type |
Length |
Width |
Dimensions |
|
Second Level |
Primary Bedroom |
|
|
Measurements not available |
|
Second Level |
Bedroom 2 |
|
|
Measurements not available |
|
Second Level |
Bedroom 3 |
|
|
Measurements not available |
|
Second Level |
Bedroom 4 |
|
|
Measurements not available |
|
Second Level |
Bathroom |
|
|
Measurements not available |
|
Main Level |
Bathroom |
|
|
Measurements not available |
|
Main Level |
Kitchen |
|
|
Measurements not available |
|
Main Level |
Living Room |
|
|
Measurements not available |
|
Main Level |
Dining Room |
|
|
Measurements not available |
https://www.realtor.ca/real-estate/28235389/upper-19-marisa-street-waterloo


























