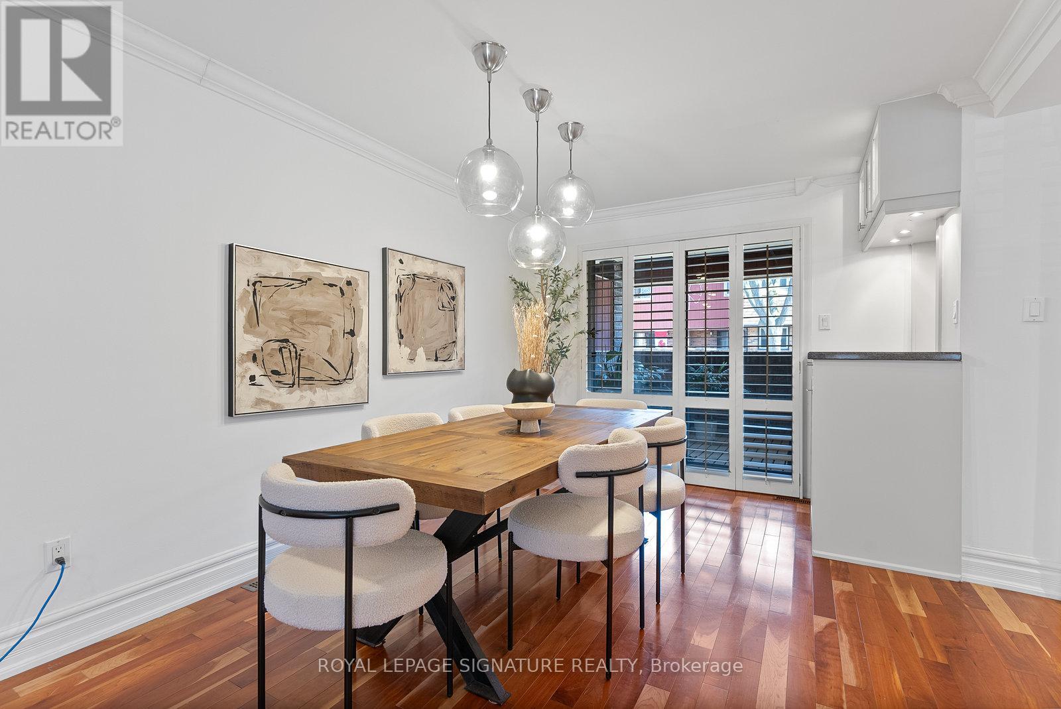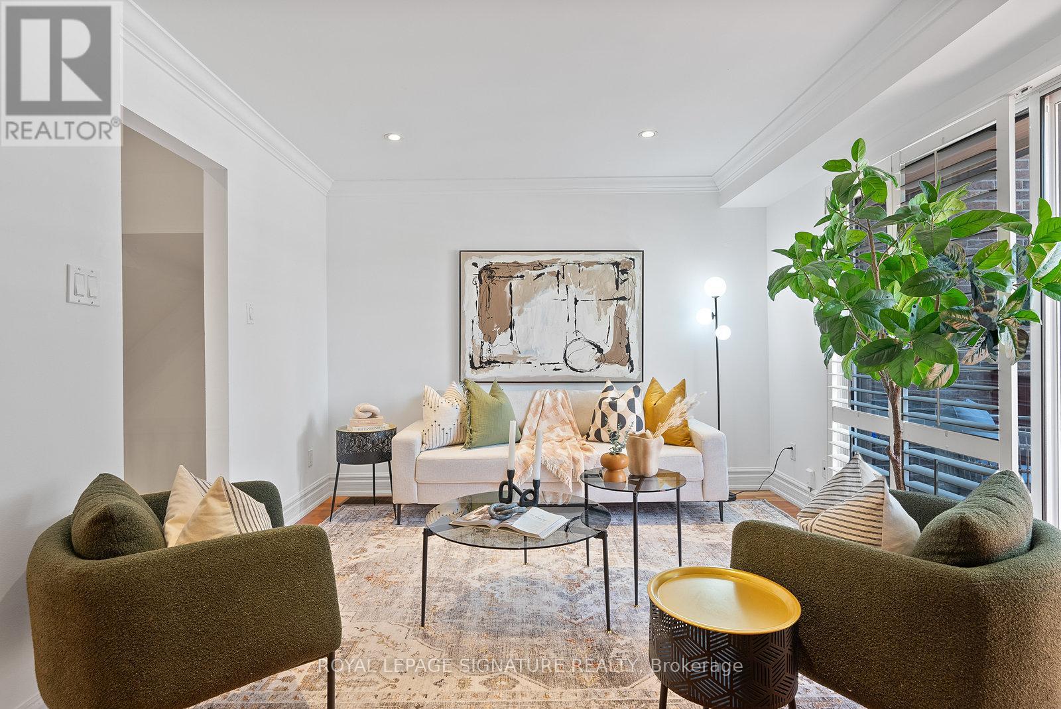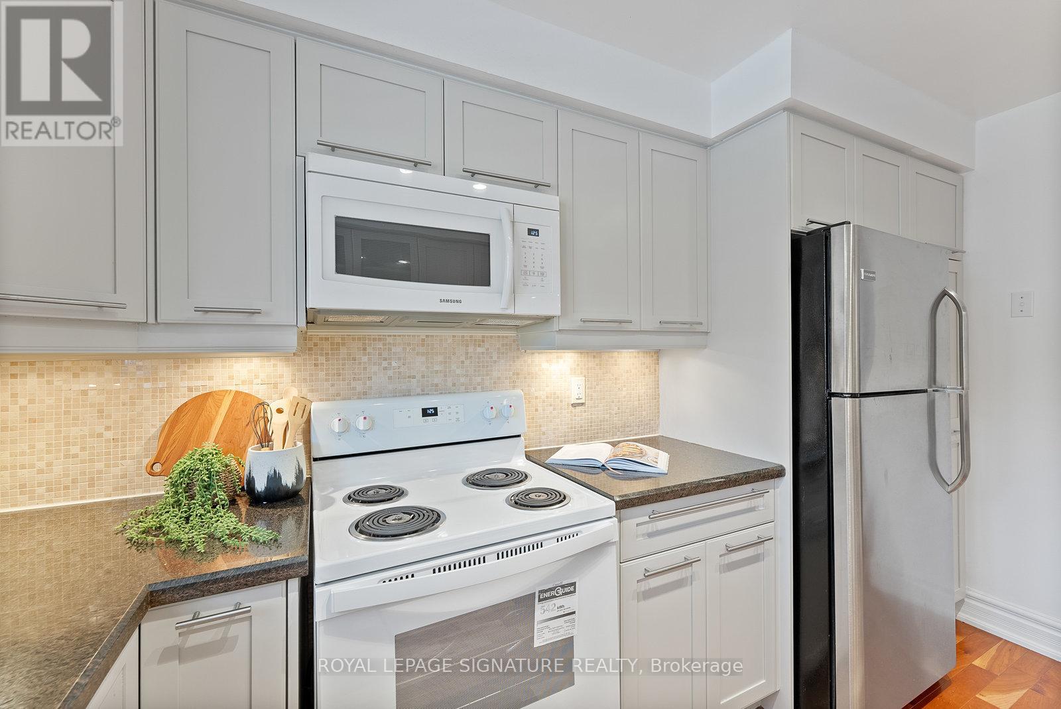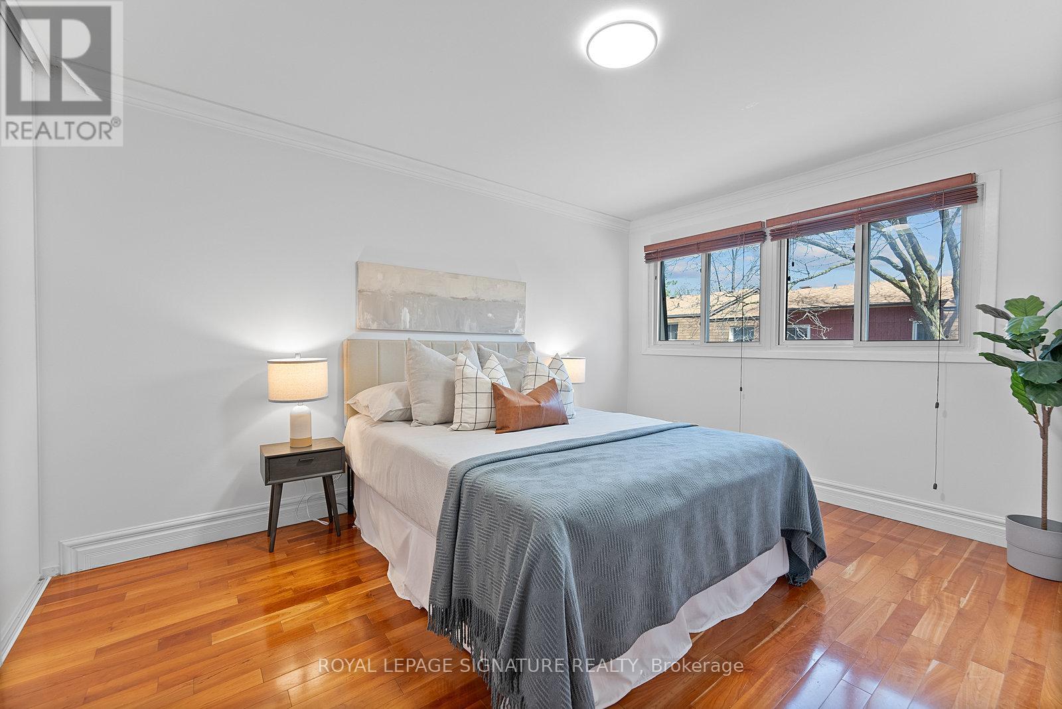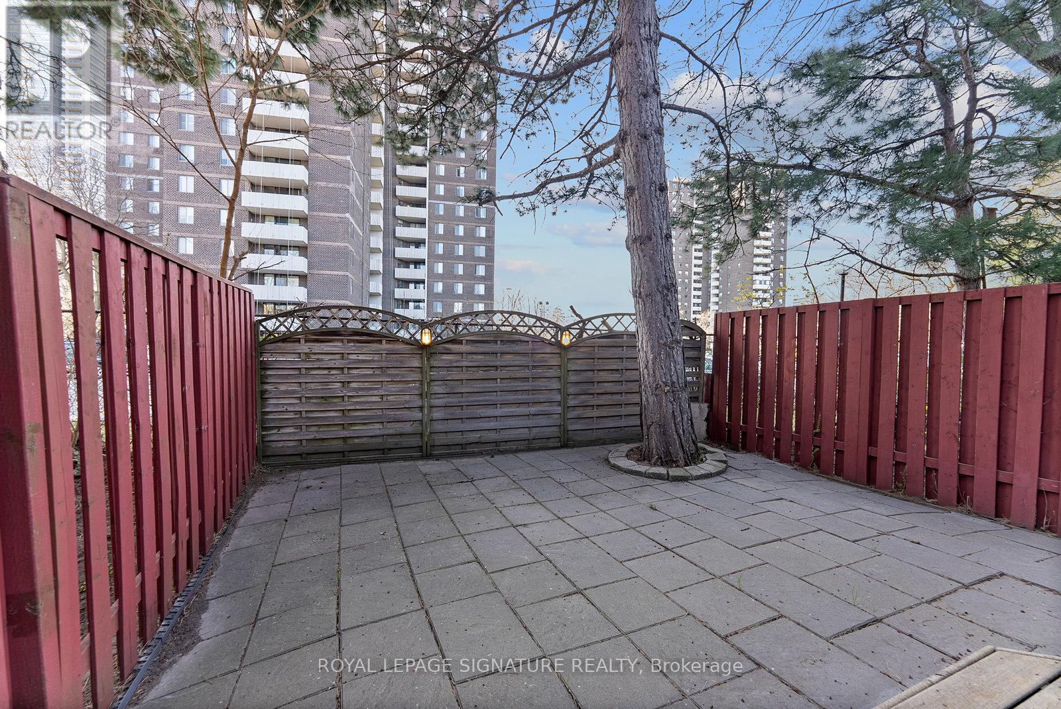3 Bedroom
3 Bathroom
1800 - 1999 sqft
Fireplace
Central Air Conditioning
Forced Air
$859,000Maintenance, Common Area Maintenance, Insurance, Water, Cable TV
$630 Monthly
Welcome to 30 Bards Walkway the largest layout in this coveted Pleasant View enclave, offering rare scale,updates, and flexibility across three sun-filled storeys. This meticulously maintained 3-bedroom, 3-bathroom townhome features an open-concept layout with generous living and entertaining zones, including two full bathrooms on the upper level, a main floor powder room for guests, and three private outdoor spaces: a backyard deck, balcony, and terrace.Enjoy hosting in the beautifully renovated kitchen, complete with granite countertops, updated appliances, and plenty of storage. The built-in bar in the dining room adds an elevated touch, while the cozy living room is anchored by a freshly painted fireplace and sitting mantle perfect for evenings in. Upstairs, the spacious primary retreat features his-and-hers closets and a full ensuite, while the additional bedrooms offer flexibility for family, guests, or a home office. Ground-level walkouts to a serene backyard make outdoor living effortless,while a built-in garage and private driveway provide two-car parking.The unit is located within a quiet, well-managed complex featuring a seasonal outdoor pool, visitor parking, and maintenance that covers exterior upkeep (with some restrictions), water use, landscaping, snow removal, andpremium Bell Fibe TV & Internet with Crave, HBO, and more. Just minutes from Fairview Mall, Don Mills subway,top schools, parks, and Hwy 401/404, this move-in ready home offers space, style, and community. Rarely does a layout this large and updated come to market don't miss it! (id:50787)
Property Details
|
MLS® Number
|
C12112542 |
|
Property Type
|
Single Family |
|
Community Name
|
Pleasant View |
|
Amenities Near By
|
Park, Public Transit, Schools |
|
Community Features
|
Pet Restrictions, Community Centre |
|
Features
|
Carpet Free |
|
Parking Space Total
|
2 |
Building
|
Bathroom Total
|
3 |
|
Bedrooms Above Ground
|
3 |
|
Bedrooms Total
|
3 |
|
Amenities
|
Visitor Parking |
|
Appliances
|
Dishwasher, Microwave, Stove, Window Coverings, Refrigerator |
|
Cooling Type
|
Central Air Conditioning |
|
Exterior Finish
|
Brick, Concrete |
|
Fireplace Present
|
Yes |
|
Fireplace Total
|
1 |
|
Flooring Type
|
Ceramic, Hardwood |
|
Half Bath Total
|
1 |
|
Heating Fuel
|
Natural Gas |
|
Heating Type
|
Forced Air |
|
Stories Total
|
3 |
|
Size Interior
|
1800 - 1999 Sqft |
|
Type
|
Row / Townhouse |
Parking
Land
|
Acreage
|
No |
|
Fence Type
|
Fenced Yard |
|
Land Amenities
|
Park, Public Transit, Schools |
Rooms
| Level |
Type |
Length |
Width |
Dimensions |
|
Other |
Foyer |
|
|
Measurements not available |
|
Other |
Recreational, Games Room |
3.75 m |
2.71 m |
3.75 m x 2.71 m |
|
Other |
Living Room |
3.91 m |
5.86 m |
3.91 m x 5.86 m |
|
Other |
Dining Room |
3.27 m |
4.44 m |
3.27 m x 4.44 m |
|
Other |
Kitchen |
4.12 m |
2.69 m |
4.12 m x 2.69 m |
|
Other |
Primary Bedroom |
4.64 m |
3.66 m |
4.64 m x 3.66 m |
|
Other |
Bedroom 2 |
3.91 m |
4.23 m |
3.91 m x 4.23 m |
|
Other |
Bedroom 3 |
3.19 m |
2.63 m |
3.19 m x 2.63 m |
https://www.realtor.ca/real-estate/28234575/30-bards-walkway-toronto-pleasant-view-pleasant-view




