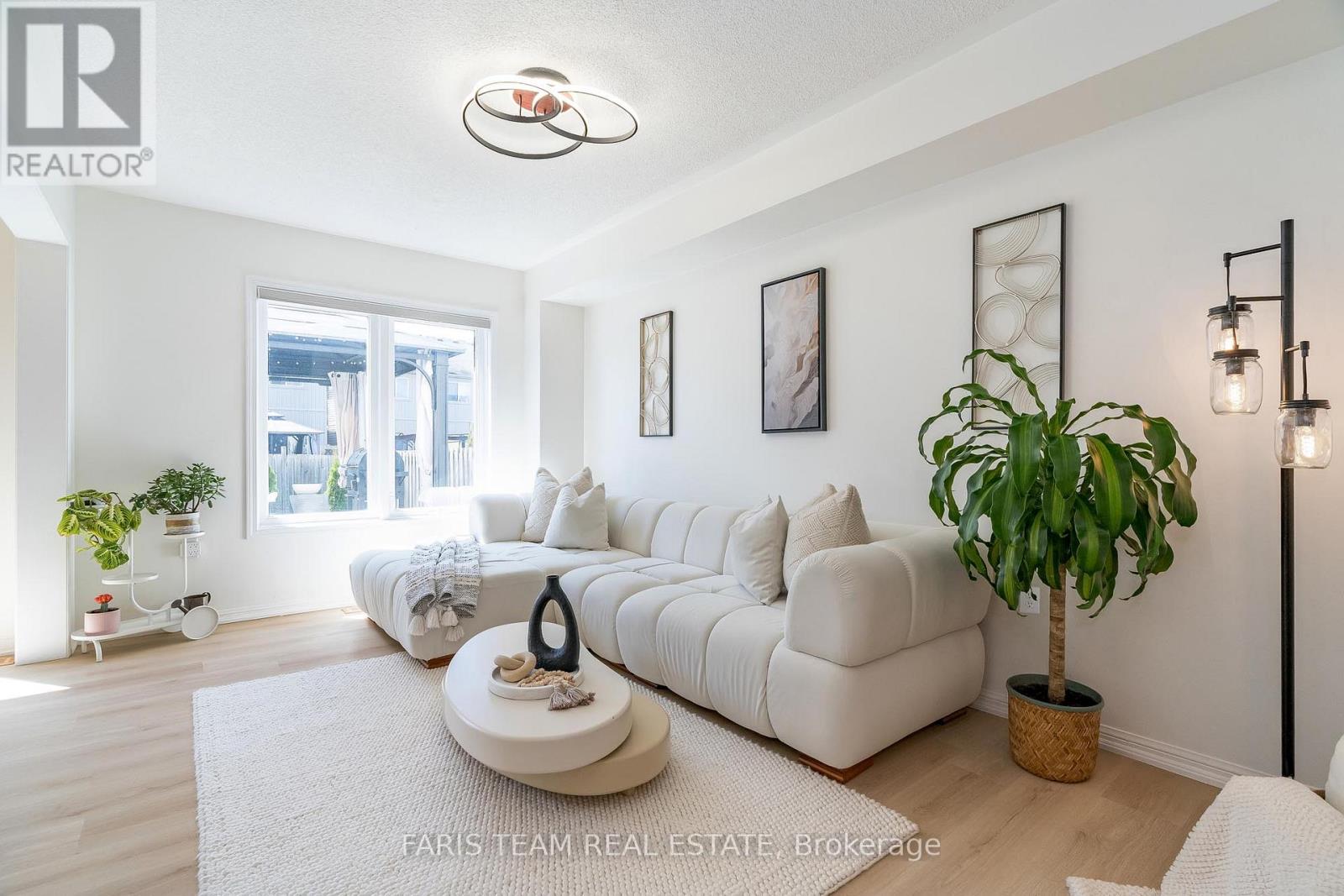3 Bedroom
2 Bathroom
1100 - 1500 sqft
Central Air Conditioning
Forced Air
$665,000
Top 5 Reasons You Will Love This Home: 1) Step into modern comfort with this stylishly updated townhouse, offering a fresh and inviting space to call home 2) Centrally located in the vibrant and growing community of Angus, you're just minutes from all the essentials, including shops, schools, and local amenities 3) The open-concept main level is perfect for everyday living and entertaining, with a seamless flow that brings everyone together 4) Newly updated flooring throughout adding a contemporary touch, enhancing the bright and airy atmosphere 5) Downstairs, a partially finished basement provides a blank canvas, ready for your personal style, whether it's a home gym, office, or extra living space. 1,132 above grade sq.ft plus a partially finished basement. Visit our website for more detailed information. (id:50787)
Property Details
|
MLS® Number
|
N12112517 |
|
Property Type
|
Single Family |
|
Community Name
|
Angus |
|
Parking Space Total
|
3 |
Building
|
Bathroom Total
|
2 |
|
Bedrooms Above Ground
|
3 |
|
Bedrooms Total
|
3 |
|
Age
|
16 To 30 Years |
|
Appliances
|
Dishwasher, Dryer, Microwave, Stove, Washer, Refrigerator |
|
Basement Development
|
Partially Finished |
|
Basement Type
|
Full (partially Finished) |
|
Construction Style Attachment
|
Attached |
|
Cooling Type
|
Central Air Conditioning |
|
Exterior Finish
|
Brick, Vinyl Siding |
|
Flooring Type
|
Laminate |
|
Foundation Type
|
Poured Concrete |
|
Half Bath Total
|
1 |
|
Heating Fuel
|
Natural Gas |
|
Heating Type
|
Forced Air |
|
Stories Total
|
2 |
|
Size Interior
|
1100 - 1500 Sqft |
|
Type
|
Row / Townhouse |
|
Utility Water
|
Municipal Water |
Parking
Land
|
Acreage
|
No |
|
Sewer
|
Sanitary Sewer |
|
Size Depth
|
112 Ft ,3 In |
|
Size Frontage
|
22 Ft ,6 In |
|
Size Irregular
|
22.5 X 112.3 Ft |
|
Size Total Text
|
22.5 X 112.3 Ft |
|
Zoning Description
|
Residential |
Rooms
| Level |
Type |
Length |
Width |
Dimensions |
|
Second Level |
Bedroom |
5.38 m |
3.04 m |
5.38 m x 3.04 m |
|
Second Level |
Bedroom |
3.51 m |
2.6 m |
3.51 m x 2.6 m |
|
Second Level |
Bedroom |
2.6 m |
2.3 m |
2.6 m x 2.3 m |
|
Basement |
Recreational, Games Room |
4.71 m |
2.85 m |
4.71 m x 2.85 m |
|
Main Level |
Kitchen |
5.53 m |
2.25 m |
5.53 m x 2.25 m |
|
Main Level |
Family Room |
4.96 m |
2.97 m |
4.96 m x 2.97 m |
https://www.realtor.ca/real-estate/28234633/40-mccann-lane-essa-angus-angus

























