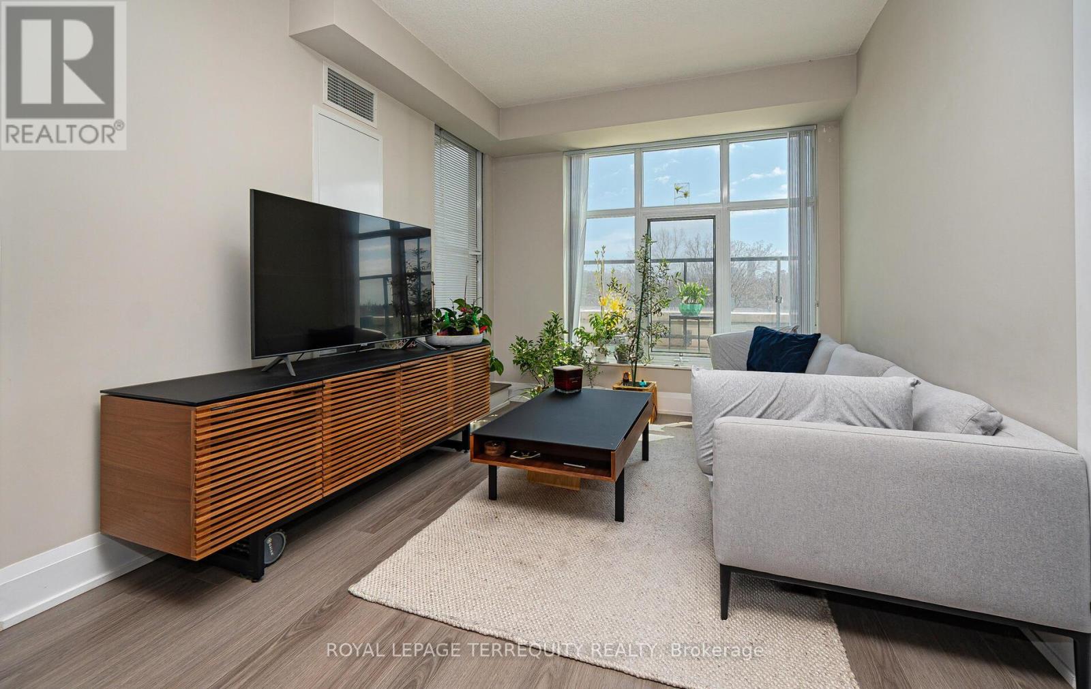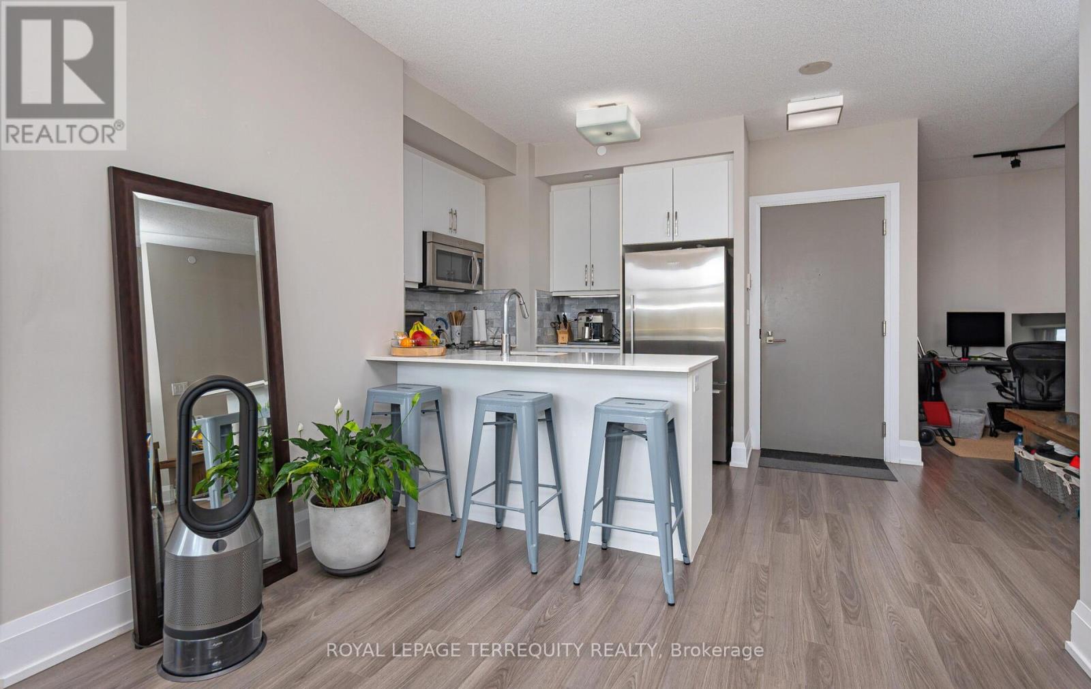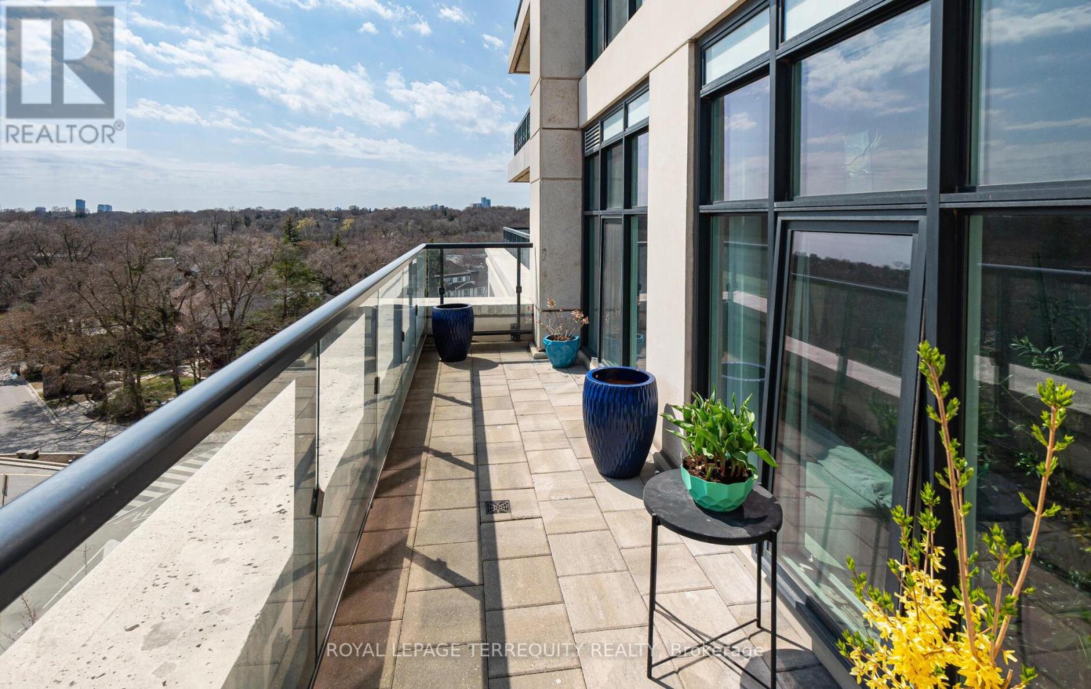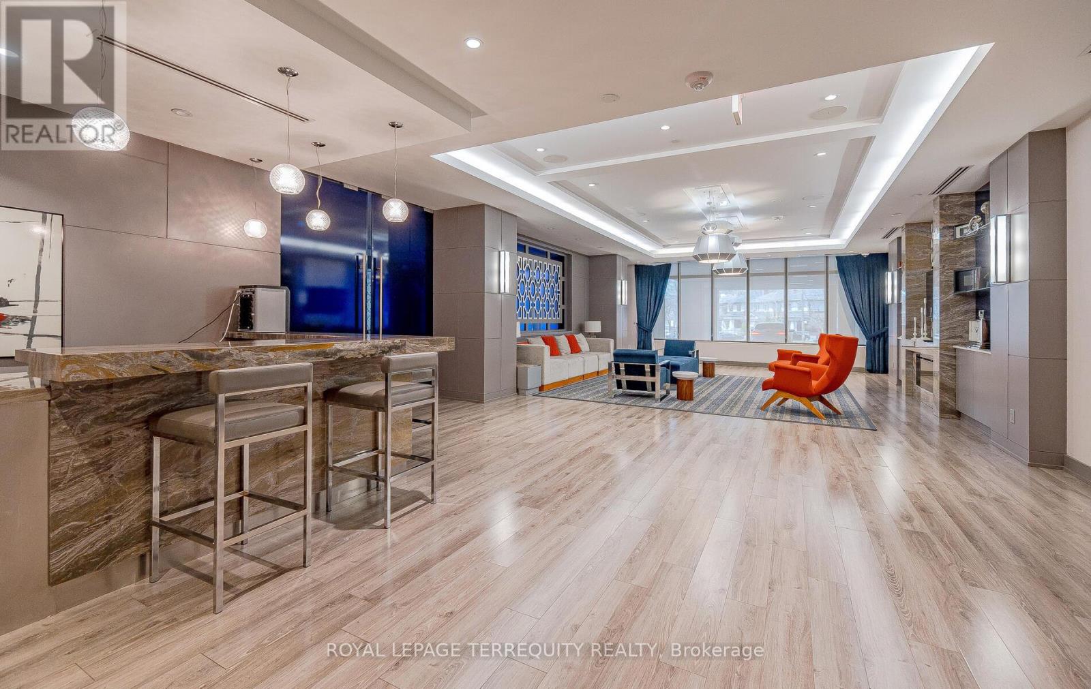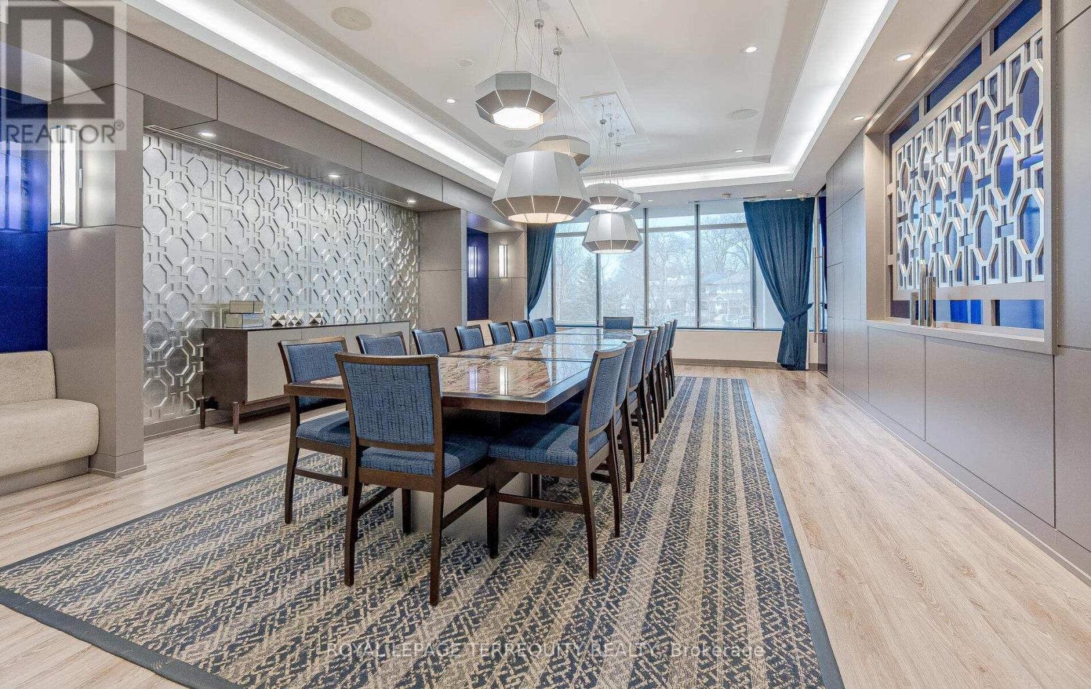289-597-1980
infolivingplus@gmail.com
615 - 2 Old Mill Drive Toronto (High Park-Swansea), Ontario M6S 0A2
3 Bedroom
2 Bathroom
800 - 899 sqft
Central Air Conditioning
Forced Air
$999,000Maintenance, Common Area Maintenance, Insurance, Parking, Water
$1,019.66 Monthly
Maintenance, Common Area Maintenance, Insurance, Parking, Water
$1,019.66 MonthlyStunning unit in TRIDEL's luxury boutique Diamond Collection is sure to impress! Bright, modern, sun-filled 2-bedroom plus separate den/home office! Close to 900Sq/ft of well-designed living space, Desirable Split-Bedroom plan, Airy Open Concept with Clear South/East/West city views! Beautifully maintained condo with numerous upgrades: granite counters, custom back splash, wide-plank flooring, 9 ft. ceilings, over-sized windows, sunny, OVER-SIZED south facing fabulous terrace with Gas Line for BBQ!! Convenient location - steps to subway, BWV, Humber river trails, Hwys, Downtown & airport! 5 Star amenities!! A must see!! (id:50787)
Property Details
| MLS® Number | W12112387 |
| Property Type | Single Family |
| Community Name | High Park-Swansea |
| Amenities Near By | Park, Public Transit |
| Community Features | Pet Restrictions |
| Features | Elevator, In Suite Laundry, Guest Suite |
| Parking Space Total | 1 |
| View Type | View, City View |
Building
| Bathroom Total | 2 |
| Bedrooms Above Ground | 2 |
| Bedrooms Below Ground | 1 |
| Bedrooms Total | 3 |
| Age | 6 To 10 Years |
| Amenities | Exercise Centre, Party Room, Storage - Locker, Security/concierge |
| Appliances | Dishwasher, Dryer, Microwave, Stove, Washer, Window Coverings, Refrigerator |
| Cooling Type | Central Air Conditioning |
| Exterior Finish | Concrete |
| Flooring Type | Laminate |
| Heating Fuel | Natural Gas |
| Heating Type | Forced Air |
| Size Interior | 800 - 899 Sqft |
| Type | Apartment |
Parking
| Underground | |
| Garage |
Land
| Acreage | No |
| Land Amenities | Park, Public Transit |
| Surface Water | Lake/pond |
Rooms
| Level | Type | Length | Width | Dimensions |
|---|---|---|---|---|
| Main Level | Living Room | 5.48 m | 3.05 m | 5.48 m x 3.05 m |
| Main Level | Dining Room | 5.48 m | 3.05 m | 5.48 m x 3.05 m |
| Main Level | Kitchen | 2.44 m | 2.44 m | 2.44 m x 2.44 m |
| Main Level | Primary Bedroom | 3.65 m | 3.05 m | 3.65 m x 3.05 m |
| Main Level | Bedroom 2 | 3.05 m | 3.05 m | 3.05 m x 3.05 m |
| Main Level | Den | 3.2 m | 1.83 m | 3.2 m x 1.83 m |




