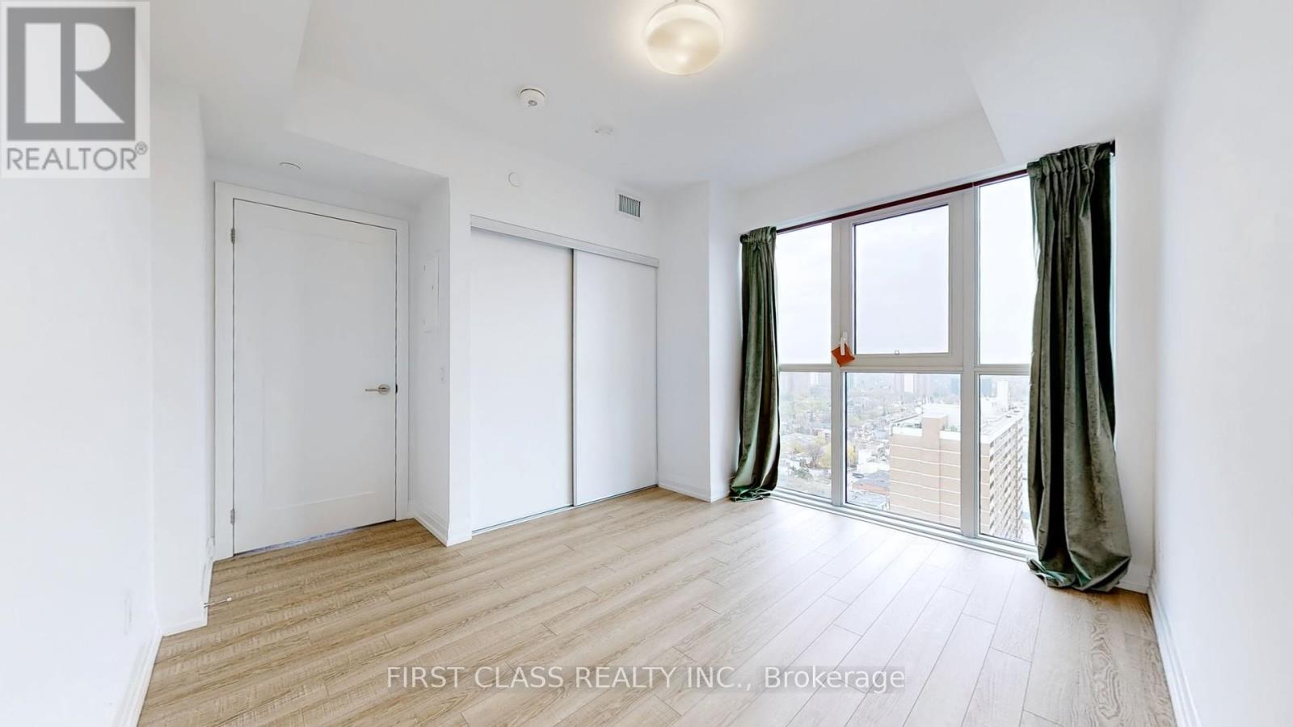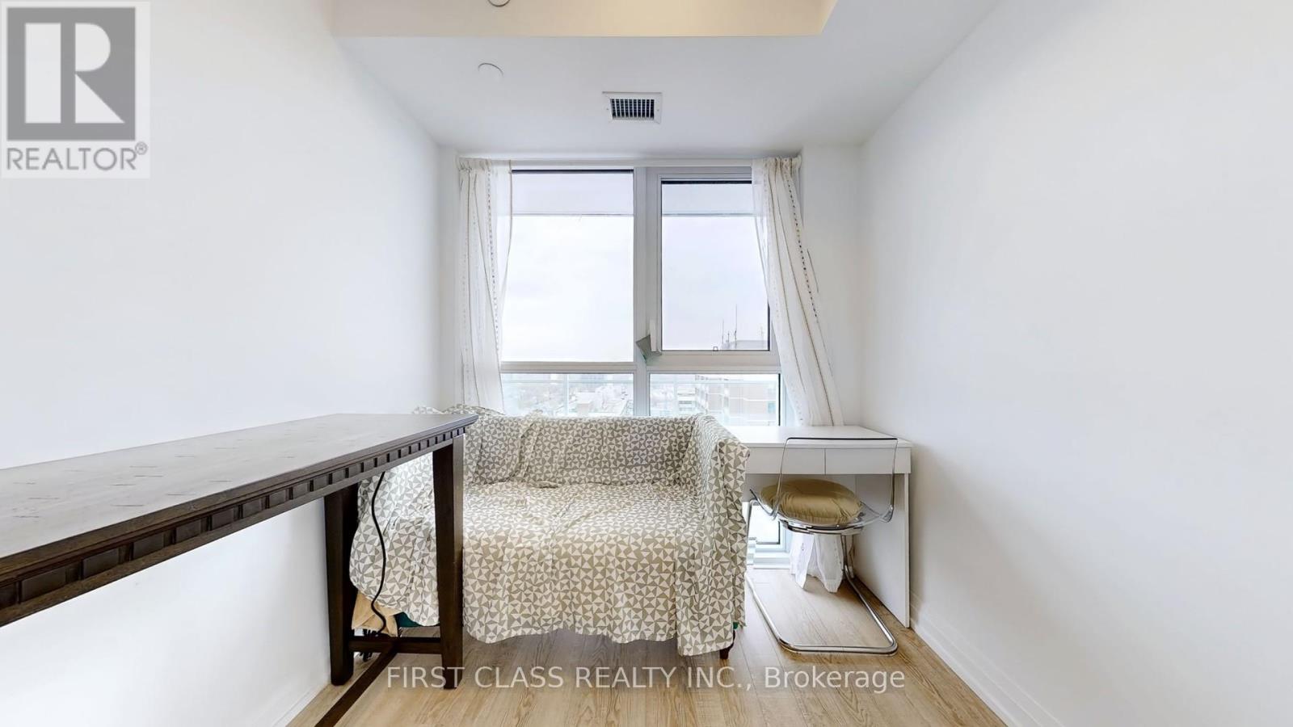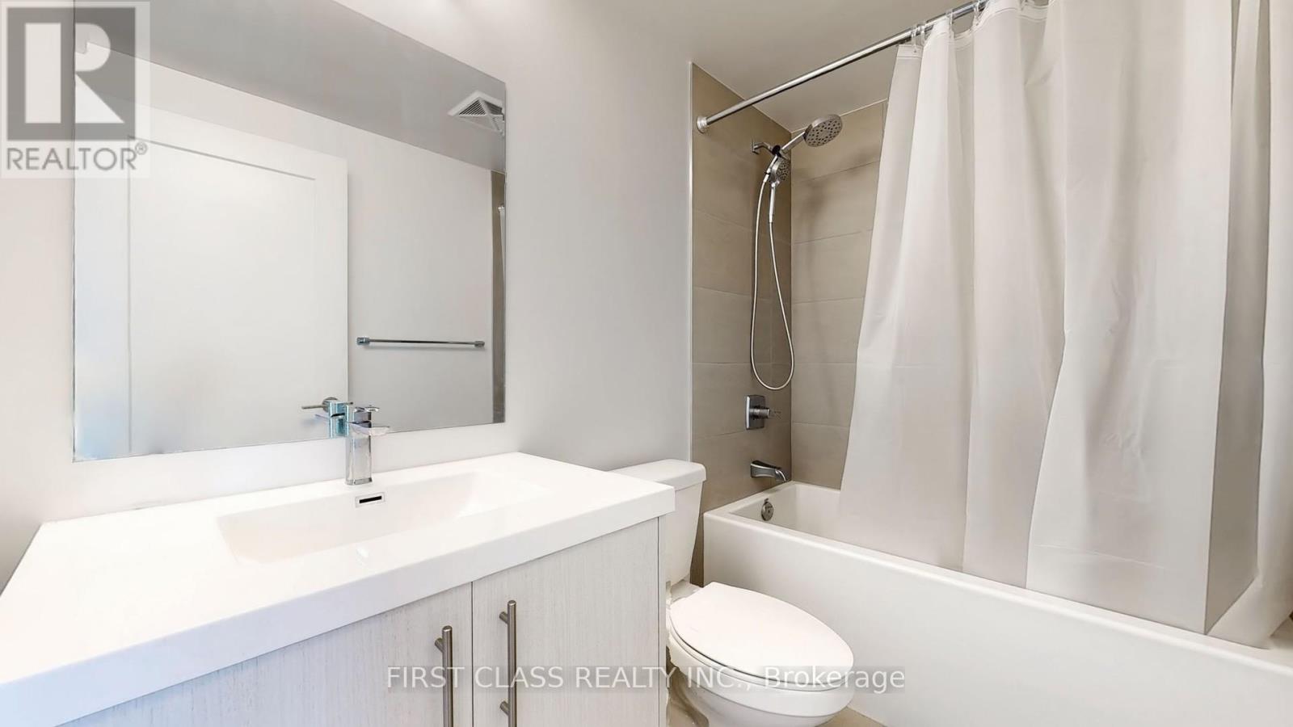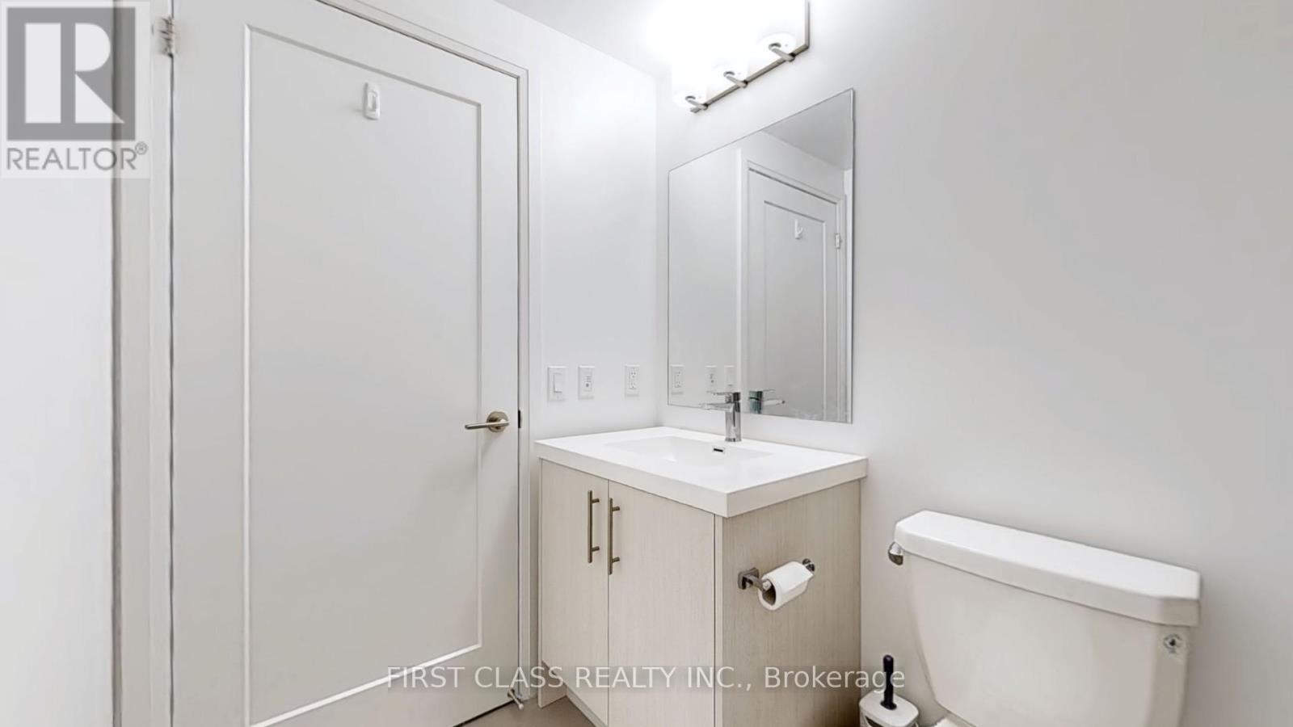2 Bedroom
1 Bathroom
600 - 699 sqft
Central Air Conditioning
Forced Air
$2,390 Monthly
Modern and spacious, this corner unit at 286 Main St offers an open-concept layout with beautiful aesthetic finishes and 9-foot ceilings, featuring an L-shaped balcony that enhances indoor-outdoor living. Designed to maximize space, the unit functions effectively as a two-bedroom home, with a versatile den that can be used as an additional bedroom. Residents will enjoy a full suite of amenities including a gym, yoga studio, tech room, boardroom, party room with dining area and kitchen, lounge, bar, and a family/kids playroom. Ideally located on the renowned Danforth Avenue, the condo provides excellent access to public transit options including streetcars, GO Station, and subway, while being steps from a vibrant array of restaurants, cafes, shops, and close to the lake and beach. (id:50787)
Property Details
|
MLS® Number
|
E12112034 |
|
Property Type
|
Single Family |
|
Community Name
|
East End-Danforth |
|
Community Features
|
Pet Restrictions |
|
Features
|
Balcony |
|
Parking Space Total
|
1 |
|
View Type
|
View |
Building
|
Bathroom Total
|
1 |
|
Bedrooms Above Ground
|
1 |
|
Bedrooms Below Ground
|
1 |
|
Bedrooms Total
|
2 |
|
Amenities
|
Security/concierge, Exercise Centre, Party Room |
|
Appliances
|
Dishwasher, Dryer, Microwave, Stove, Washer, Refrigerator |
|
Cooling Type
|
Central Air Conditioning |
|
Exterior Finish
|
Concrete |
|
Flooring Type
|
Laminate |
|
Heating Fuel
|
Natural Gas |
|
Heating Type
|
Forced Air |
|
Size Interior
|
600 - 699 Sqft |
|
Type
|
Apartment |
Parking
Land
Rooms
| Level |
Type |
Length |
Width |
Dimensions |
|
Flat |
Living Room |
3.72 m |
3.51 m |
3.72 m x 3.51 m |
|
Flat |
Den |
2.35 m |
2.26 m |
2.35 m x 2.26 m |
|
Flat |
Kitchen |
4.67 m |
1.84 m |
4.67 m x 1.84 m |
|
Flat |
Primary Bedroom |
3.49 m |
2.93 m |
3.49 m x 2.93 m |
https://www.realtor.ca/real-estate/28233866/2703-286-main-st-toronto-east-end-danforth-east-end-danforth












































