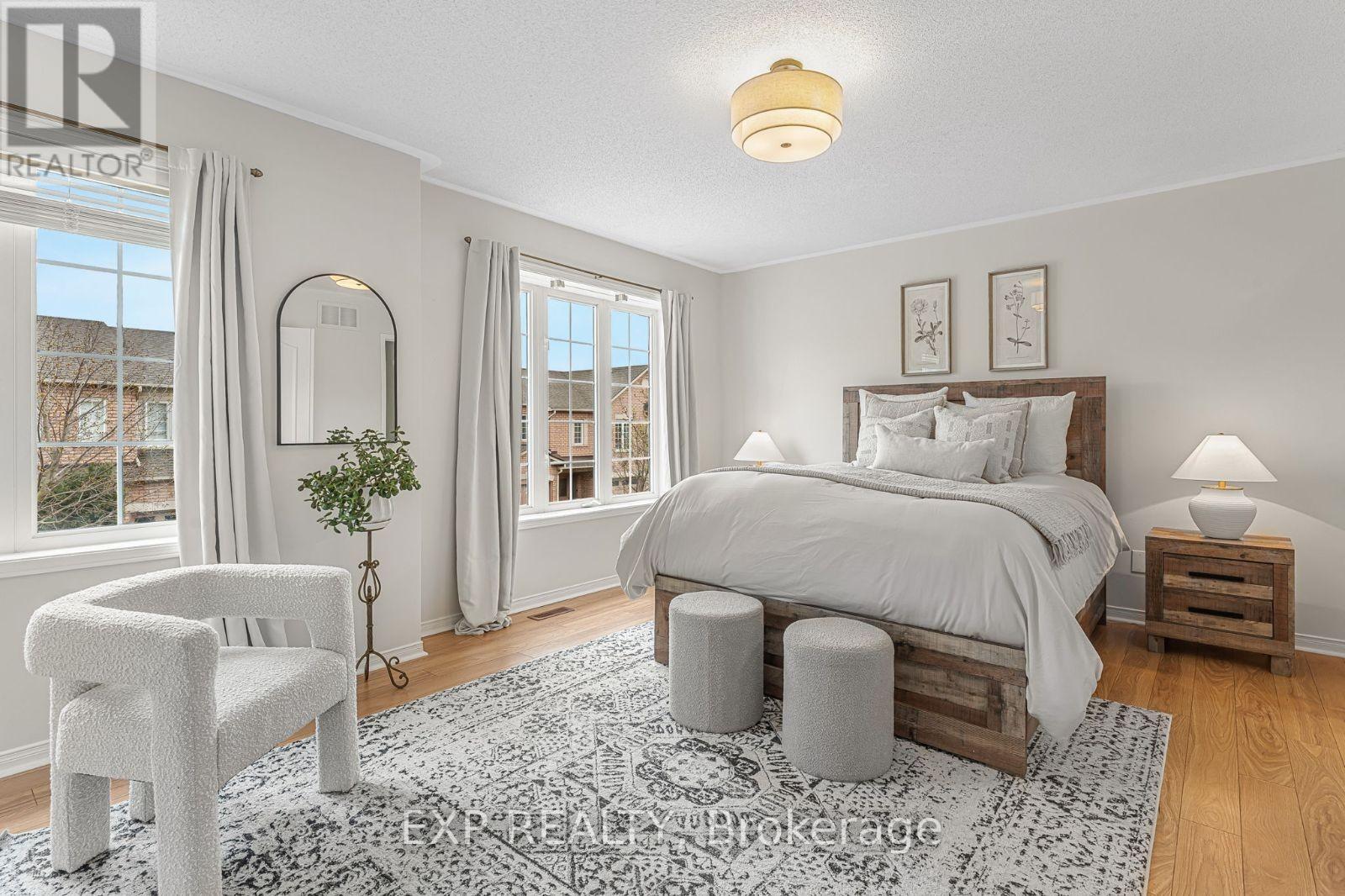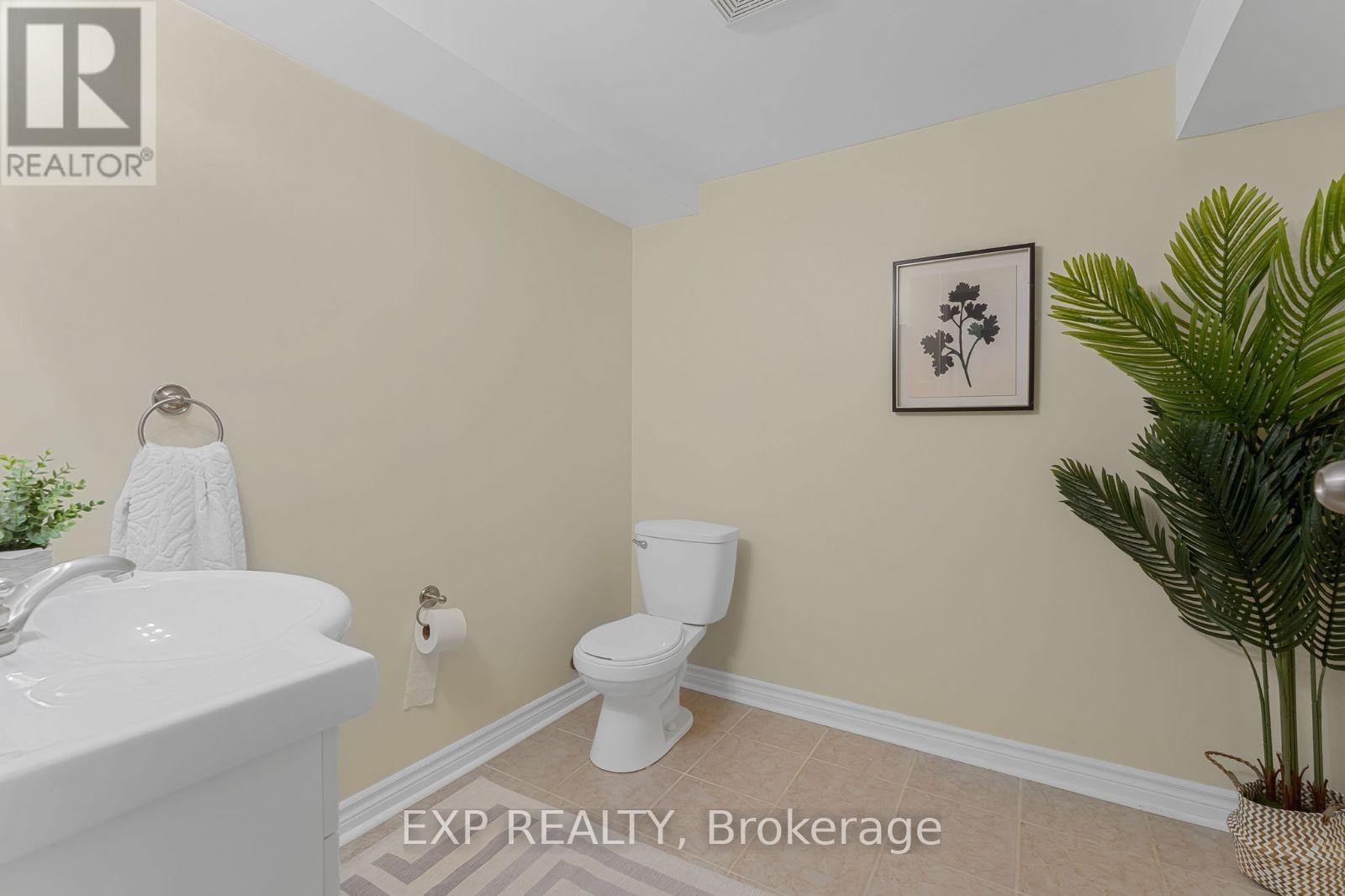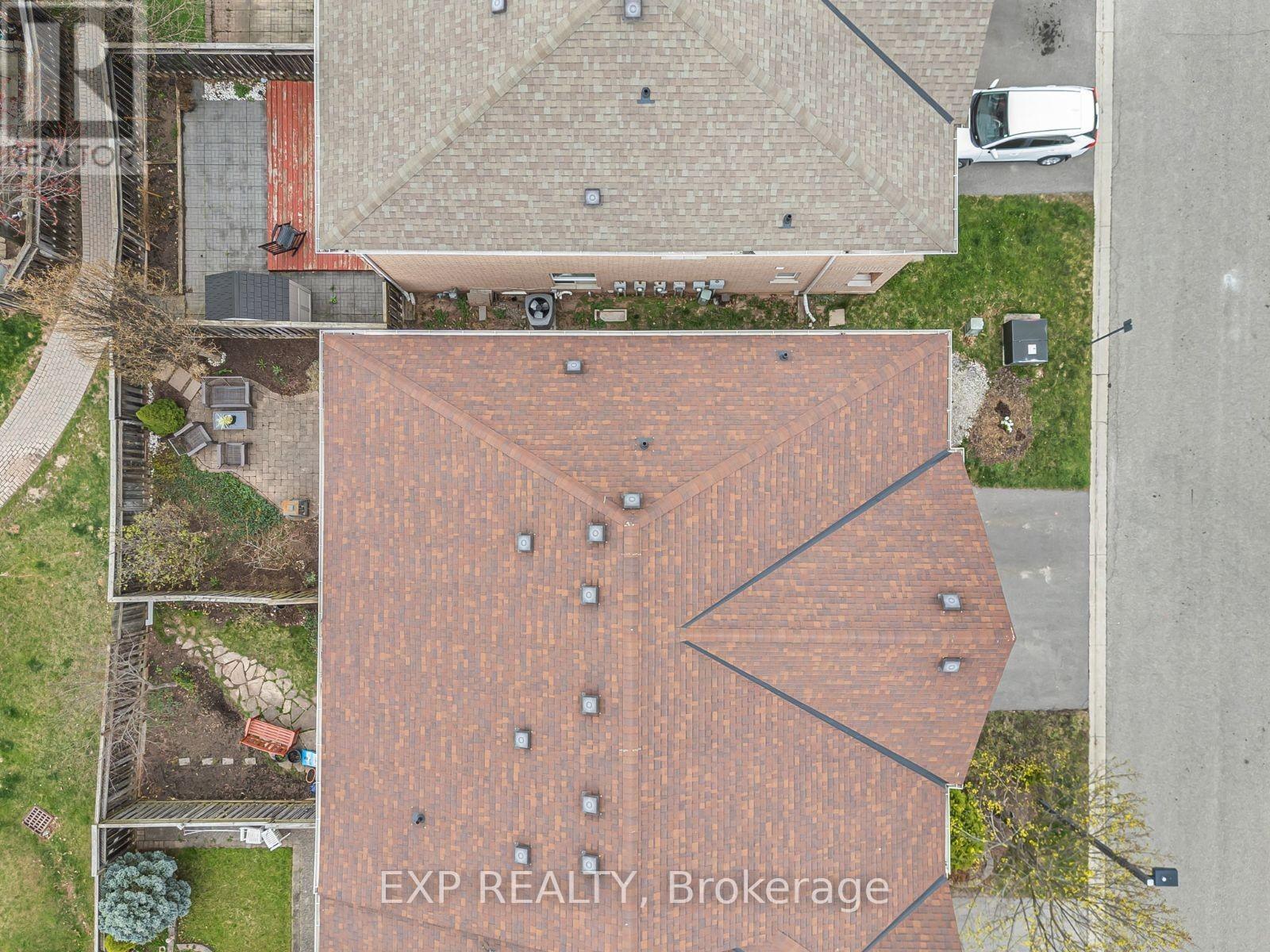82 - 1489 Heritage Way Oakville (Ga Glen Abbey), Ontario L6M 4M6
$1,049,900Maintenance, Common Area Maintenance, Insurance, Parking
$139.43 Monthly
Maintenance, Common Area Maintenance, Insurance, Parking
$139.43 MonthlyWelcome to 82-1489 Heritage Way, a beautifully kept end-unit townhome nestled in the heart of Glen Abbey - one of Oakvilles most sought-after and family-oriented neighbourhoods.This 3-bedroom, 4-bathroom home offers an ideal combination of functionality, privacy, and lifestyle. The bright and thoughtfully designed layout provides comfortable living across all levels, including a finished basement perfect for a home office, gym, or additional family space. Step outside and enjoy the rare privacy of no rear neighbours, along with a low-maintenance backyard ideal for entertaining or unwinding after a long day. Located in a well-managed complex with low condo fees, this home is an excellent opportunity for families, professionals, or downsizers looking to enjoy the best of Oakville. Situated just steps from Heritage Glen and St. Bernadette Elementary Schools, and minutes to Abbey Park and Loyola Secondary Schools. You'll love the convenience of transit at your doorstep, close proximity to Bronte GO Station, the QEW, parks, trails, shopping, and the Glen Abbey Community Centre. Stylish, low-maintenance living in a location that has it all - welcome to 82-1489 Heritage Way (id:50787)
Open House
This property has open houses!
2:00 pm
Ends at:4:00 pm
2:00 pm
Ends at:4:00 pm
Property Details
| MLS® Number | W12111994 |
| Property Type | Single Family |
| Community Name | 1007 - GA Glen Abbey |
| Amenities Near By | Park, Schools, Public Transit |
| Community Features | Pet Restrictions, Community Centre |
| Parking Space Total | 2 |
Building
| Bathroom Total | 4 |
| Bedrooms Above Ground | 3 |
| Bedrooms Total | 3 |
| Basement Development | Finished |
| Basement Type | Full (finished) |
| Cooling Type | Central Air Conditioning |
| Exterior Finish | Brick |
| Fireplace Present | Yes |
| Fireplace Total | 1 |
| Half Bath Total | 2 |
| Heating Fuel | Natural Gas |
| Heating Type | Forced Air |
| Stories Total | 2 |
| Size Interior | 1400 - 1599 Sqft |
| Type | Row / Townhouse |
Parking
| Attached Garage | |
| Garage |
Land
| Acreage | No |
| Land Amenities | Park, Schools, Public Transit |
| Zoning Description | N/a |
Rooms
| Level | Type | Length | Width | Dimensions |
|---|---|---|---|---|
| Second Level | Primary Bedroom | 4.95 m | 3.84 m | 4.95 m x 3.84 m |
| Second Level | Bedroom 2 | 2.69 m | 3.2 m | 2.69 m x 3.2 m |
| Second Level | Bedroom 3 | 2.84 m | 3.14 m | 2.84 m x 3.14 m |
| Basement | Family Room | 5.64 m | 5.84 m | 5.64 m x 5.84 m |
| Basement | Utility Room | 3.04 m | 5 m | 3.04 m x 5 m |
| Main Level | Foyer | 1.8 m | 2.72 m | 1.8 m x 2.72 m |
| Main Level | Kitchen | 3.04 m | 3.34 m | 3.04 m x 3.34 m |
| Main Level | Dining Room | 2.6 m | 2.12 m | 2.6 m x 2.12 m |
| Main Level | Living Room | 5.64 m | 3.62 m | 5.64 m x 3.62 m |







































