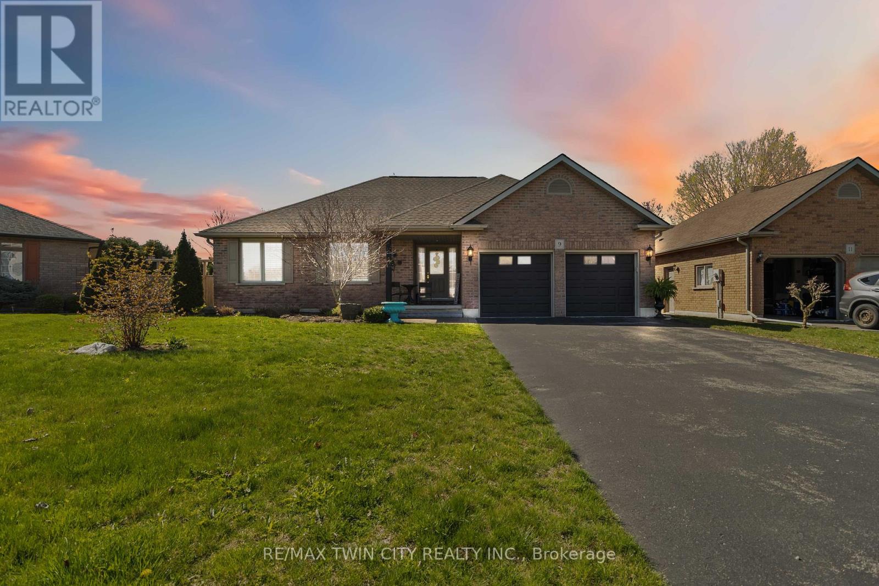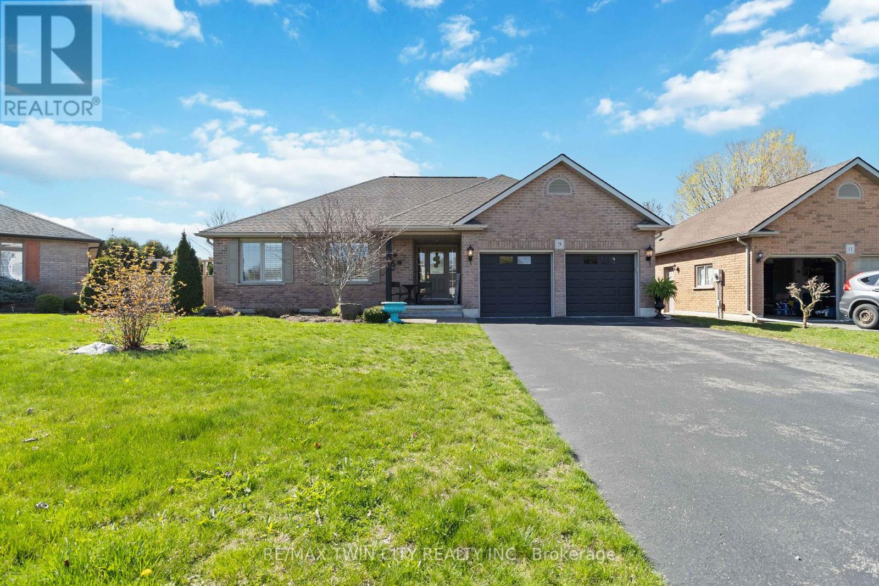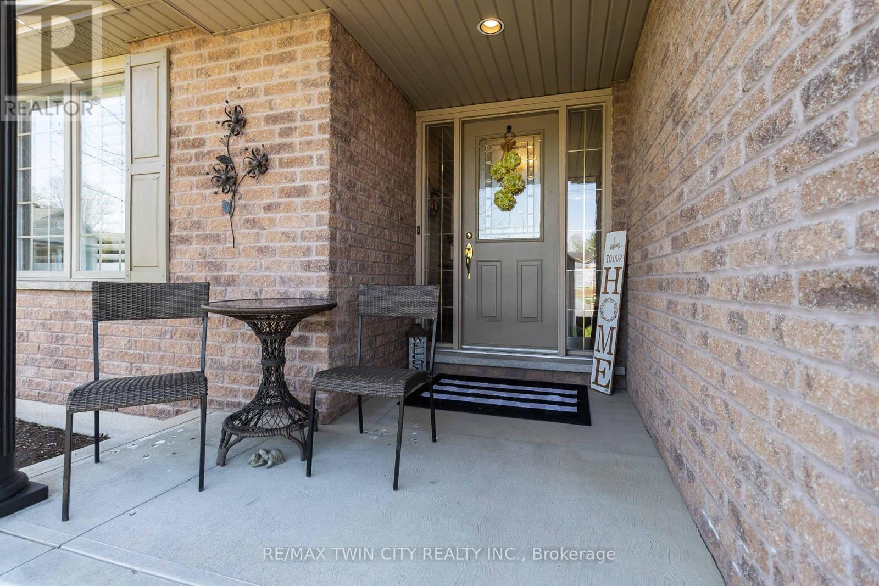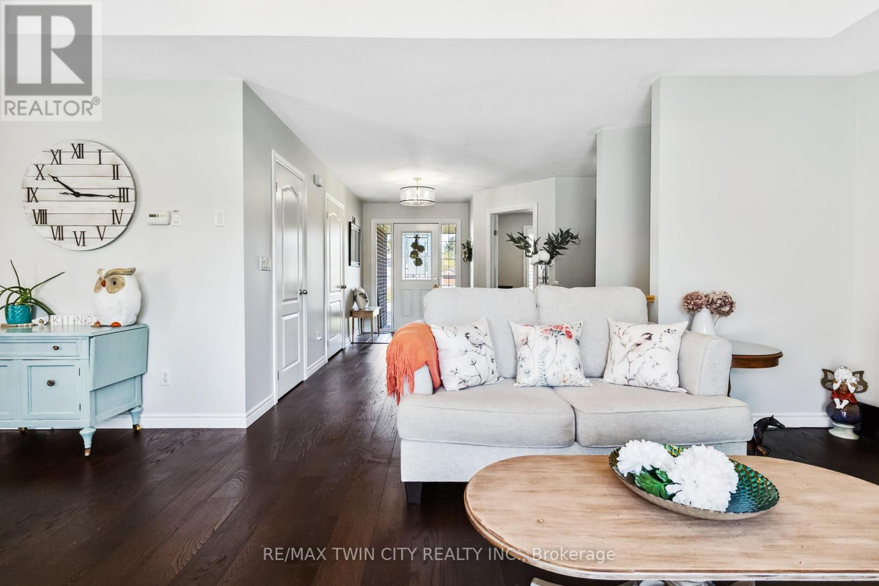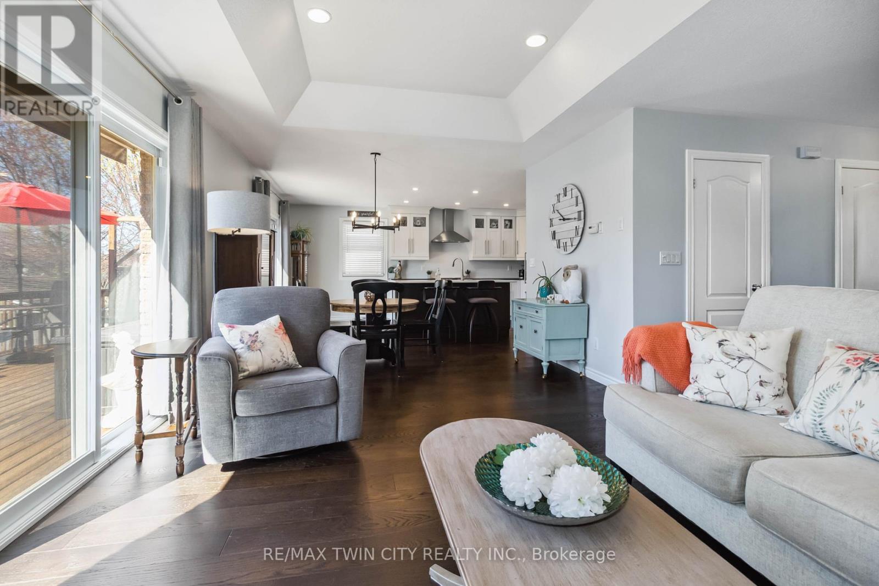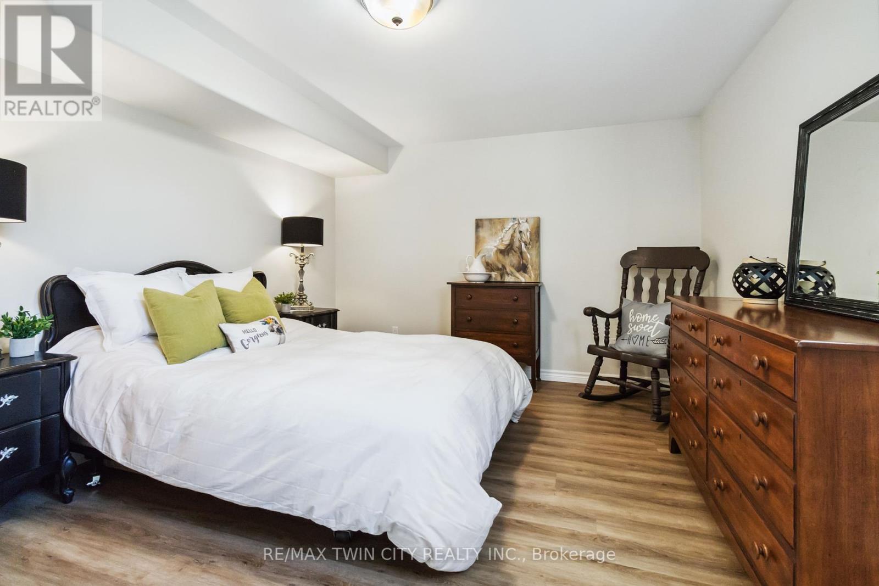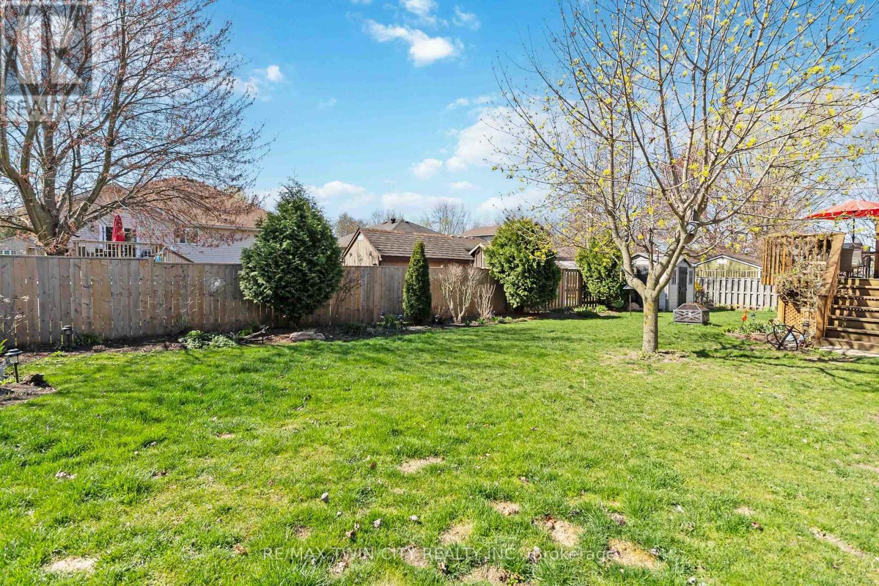4 Bedroom
3 Bathroom
1100 - 1500 sqft
Bungalow
Fireplace
Central Air Conditioning
Forced Air
$737,900
Welcome to this charming brick bungalow nestled in a quiet subdivision in the growing community of Tillsonburg. This 3+1 bedroom, 3-bathroom home offers the perfect blend of comfort and functionality, ideal for both downsizers and families alike. Step into the open-concept main floor featuring a bright living room with a cozy gas fireplace, seamlessly connected to the dining area and a remodeled kitchen complete with quartz countertops, pantry pullouts and a lazy Susan for added convenience. Patio doors from both the living area and kitchen provide easy access to a large rear deck- perfect for entertaining or relaxing in the BBQ area. The main level also boasts a laundry room with access to the double-car garage, three spacious bedrooms, a 4-piece privilege ensuite with a soaker tub, California shutters, and a convenient 2-piece guest bath. The fully finished lower level expands the living space with a generous rec room featuring an electric fireplace, a cozy reading or craft nook, and additional room for a workout area or second living space. A bright fourth bedroom and a stylish 3-piece bathroom with tiled shower make the basement ideal for guests or teens. The home also includes a large utility room offering ample storage. Outside, enjoy beautifully maintained perennial gardens with an inground sprinkler system, a fully fenced backyard, a garden shed, and a retractable awning for shade. This property offers peaceful living with thoughtful details throughout ready to welcome you home. (id:50787)
Property Details
|
MLS® Number
|
X12112082 |
|
Property Type
|
Single Family |
|
Community Name
|
Tillsonburg |
|
Amenities Near By
|
Schools, Place Of Worship |
|
Features
|
Irregular Lot Size, Sump Pump |
|
Parking Space Total
|
4 |
|
Structure
|
Shed |
Building
|
Bathroom Total
|
3 |
|
Bedrooms Above Ground
|
3 |
|
Bedrooms Below Ground
|
1 |
|
Bedrooms Total
|
4 |
|
Age
|
16 To 30 Years |
|
Amenities
|
Fireplace(s) |
|
Appliances
|
Garage Door Opener Remote(s), Water Softener, Dryer, Stove, Washer, Refrigerator |
|
Architectural Style
|
Bungalow |
|
Basement Development
|
Finished |
|
Basement Type
|
Full (finished) |
|
Construction Style Attachment
|
Detached |
|
Cooling Type
|
Central Air Conditioning |
|
Exterior Finish
|
Brick |
|
Fireplace Present
|
Yes |
|
Fireplace Total
|
2 |
|
Foundation Type
|
Poured Concrete |
|
Half Bath Total
|
1 |
|
Heating Fuel
|
Natural Gas |
|
Heating Type
|
Forced Air |
|
Stories Total
|
1 |
|
Size Interior
|
1100 - 1500 Sqft |
|
Type
|
House |
|
Utility Water
|
Municipal Water |
Parking
Land
|
Acreage
|
No |
|
Land Amenities
|
Schools, Place Of Worship |
|
Sewer
|
Sanitary Sewer |
|
Size Depth
|
99 Ft ,2 In |
|
Size Frontage
|
58 Ft ,7 In |
|
Size Irregular
|
58.6 X 99.2 Ft ; 104.92 X 59.96x 99.22 X 87.13 Ft |
|
Size Total Text
|
58.6 X 99.2 Ft ; 104.92 X 59.96x 99.22 X 87.13 Ft |
|
Zoning Description
|
R1 |
Rooms
| Level |
Type |
Length |
Width |
Dimensions |
|
Basement |
Bedroom 4 |
4.62 m |
3.61 m |
4.62 m x 3.61 m |
|
Basement |
Bathroom |
3.2 m |
1.68 m |
3.2 m x 1.68 m |
|
Basement |
Exercise Room |
4.04 m |
3.61 m |
4.04 m x 3.61 m |
|
Basement |
Utility Room |
5.18 m |
5.44 m |
5.18 m x 5.44 m |
|
Basement |
Recreational, Games Room |
8.25 m |
6.02 m |
8.25 m x 6.02 m |
|
Main Level |
Foyer |
4.01 m |
1.98 m |
4.01 m x 1.98 m |
|
Main Level |
Bedroom |
4.39 m |
5.18 m |
4.39 m x 5.18 m |
|
Main Level |
Bedroom 2 |
2.92 m |
3.3 m |
2.92 m x 3.3 m |
|
Main Level |
Bedroom 3 |
2.87 m |
3.3 m |
2.87 m x 3.3 m |
|
Main Level |
Bathroom |
3.25 m |
1.83 m |
3.25 m x 1.83 m |
|
Main Level |
Bathroom |
1.73 m |
0.094 m |
1.73 m x 0.094 m |
|
Main Level |
Living Room |
4.98 m |
3.89 m |
4.98 m x 3.89 m |
|
Main Level |
Dining Room |
3.05 m |
3.89 m |
3.05 m x 3.89 m |
|
Main Level |
Kitchen |
5.69 m |
2.87 m |
5.69 m x 2.87 m |
https://www.realtor.ca/real-estate/28234024/9-greeneagle-drive-tillsonburg-tillsonburg

