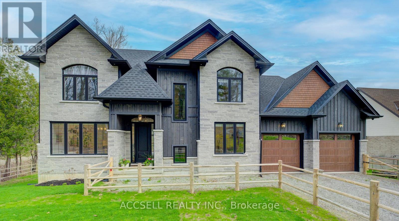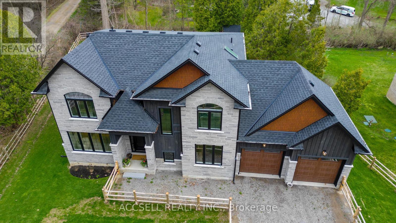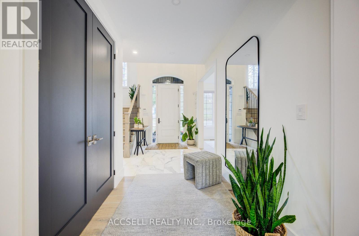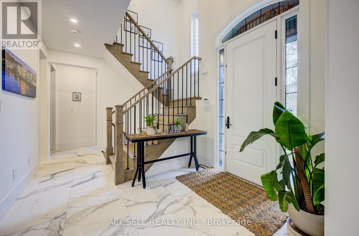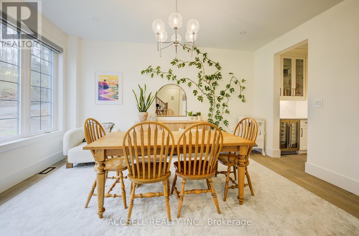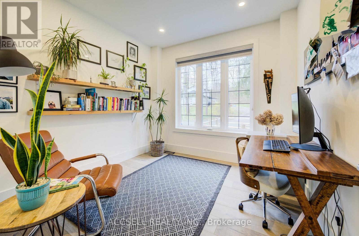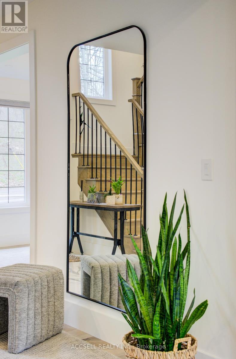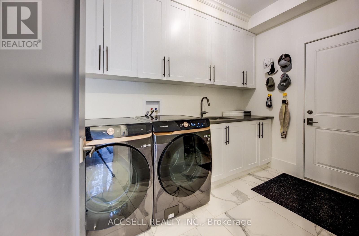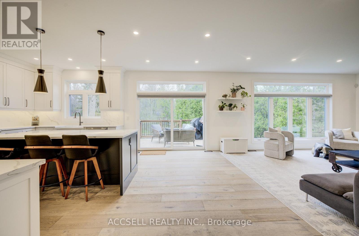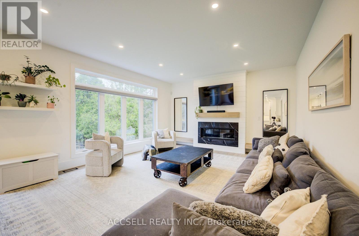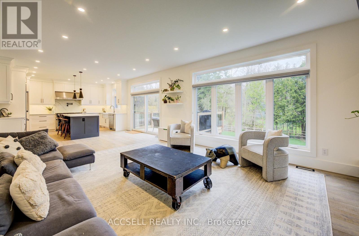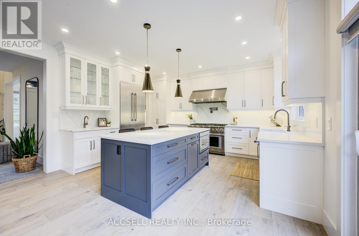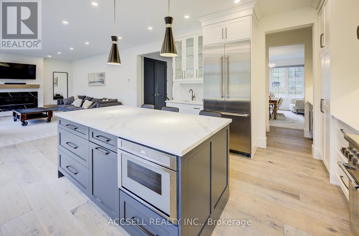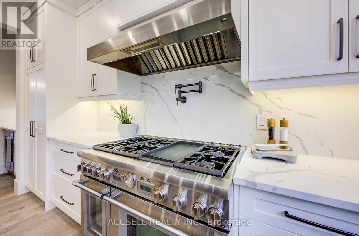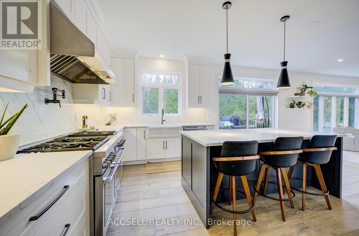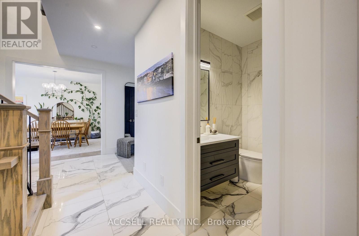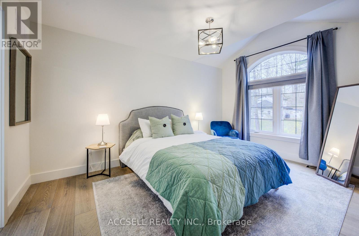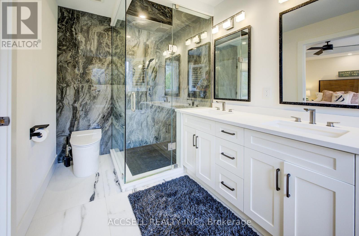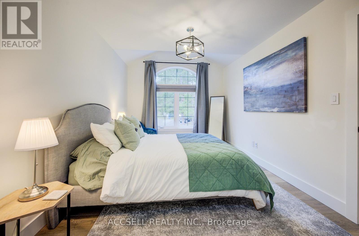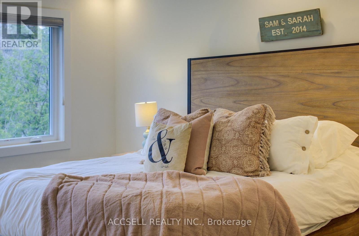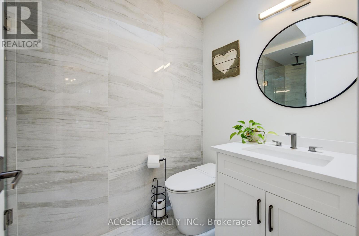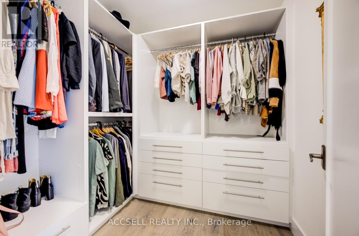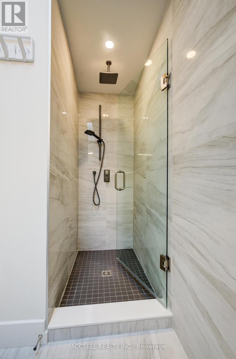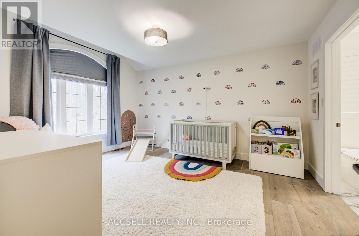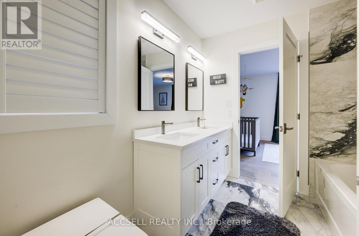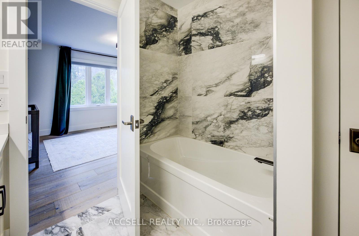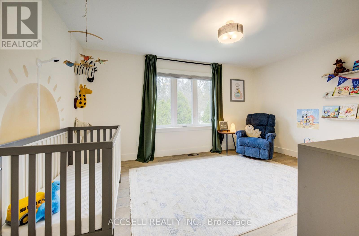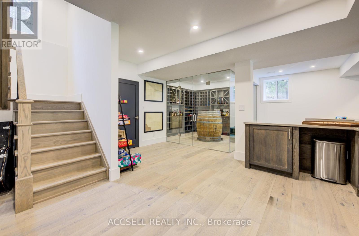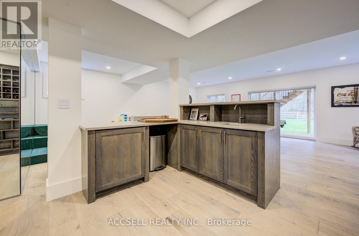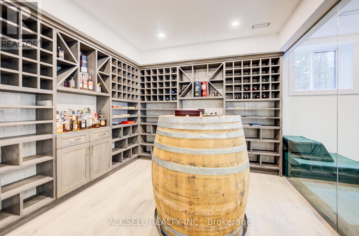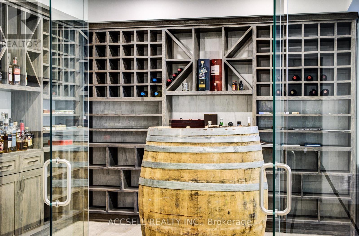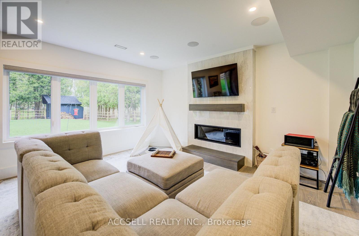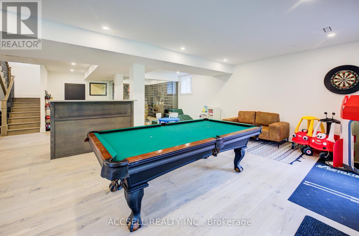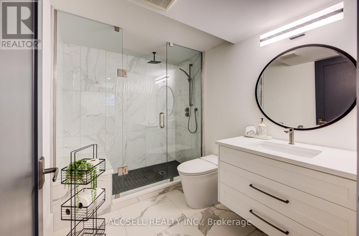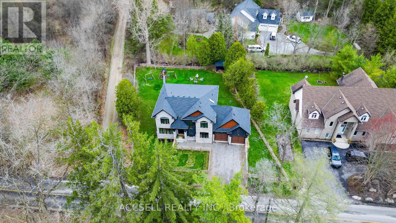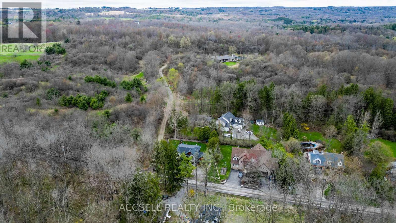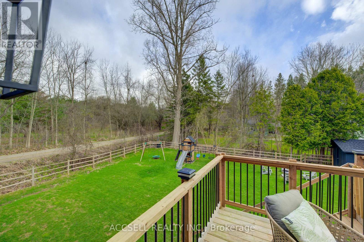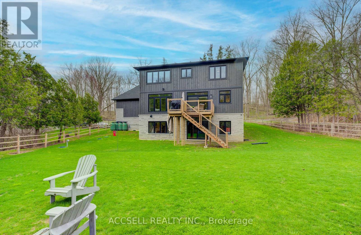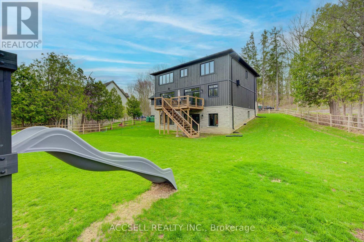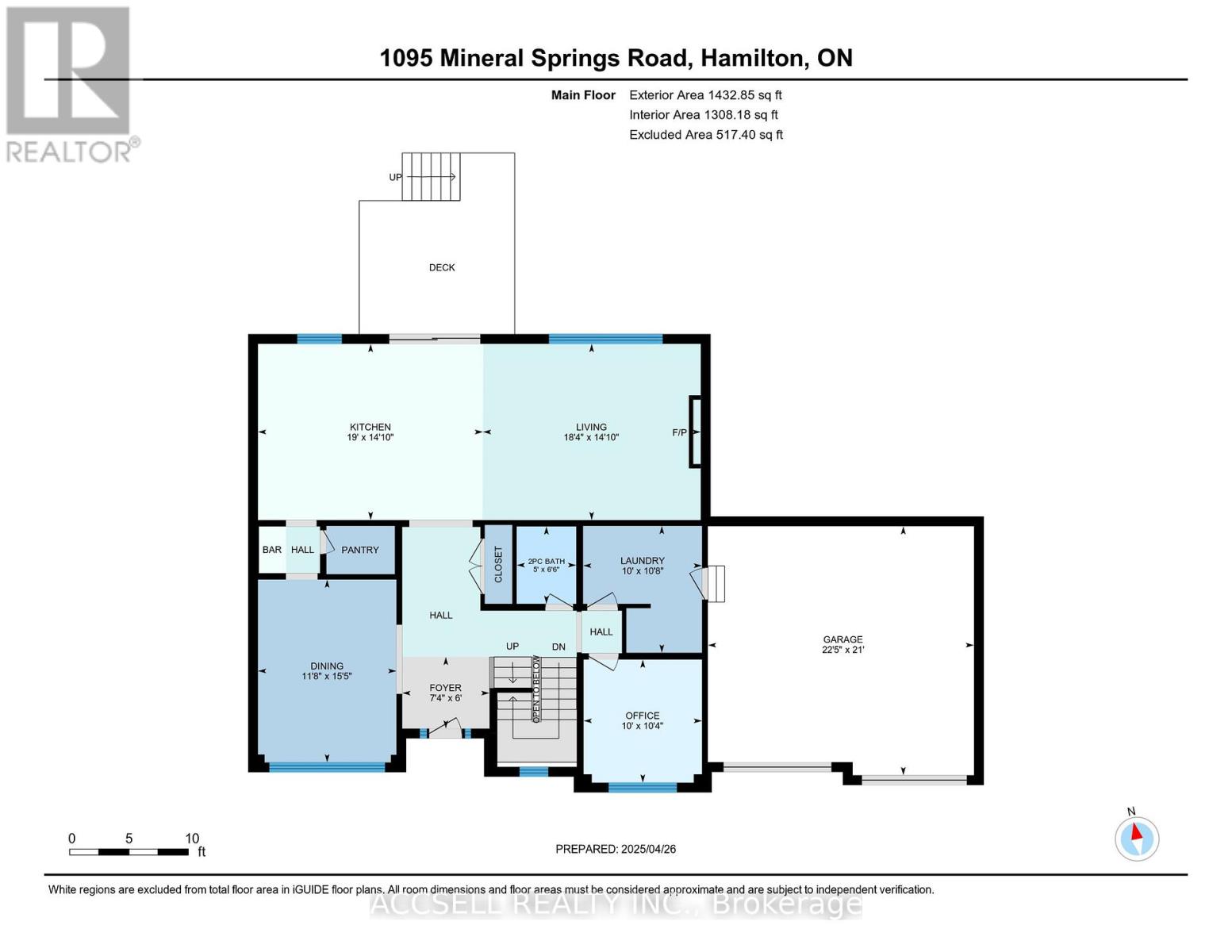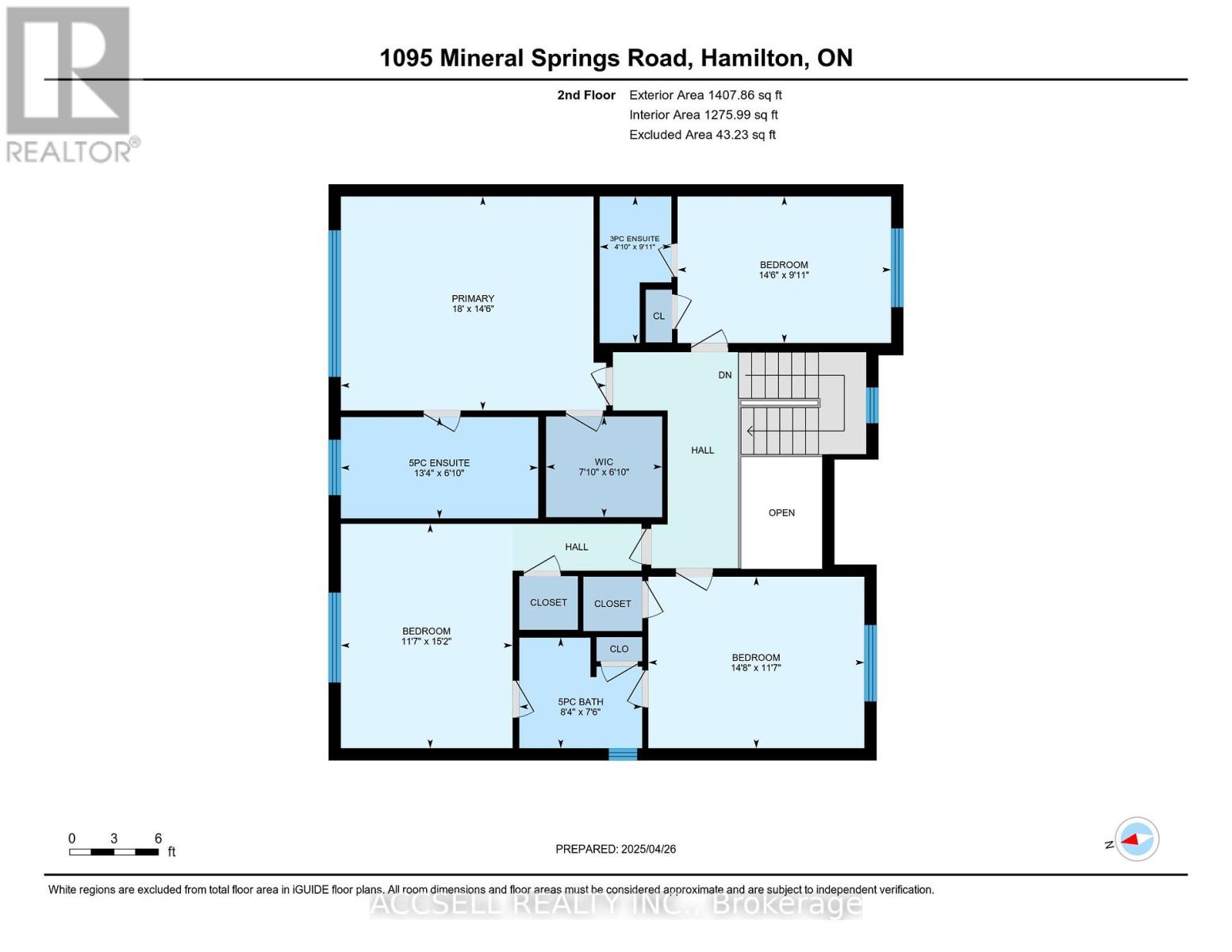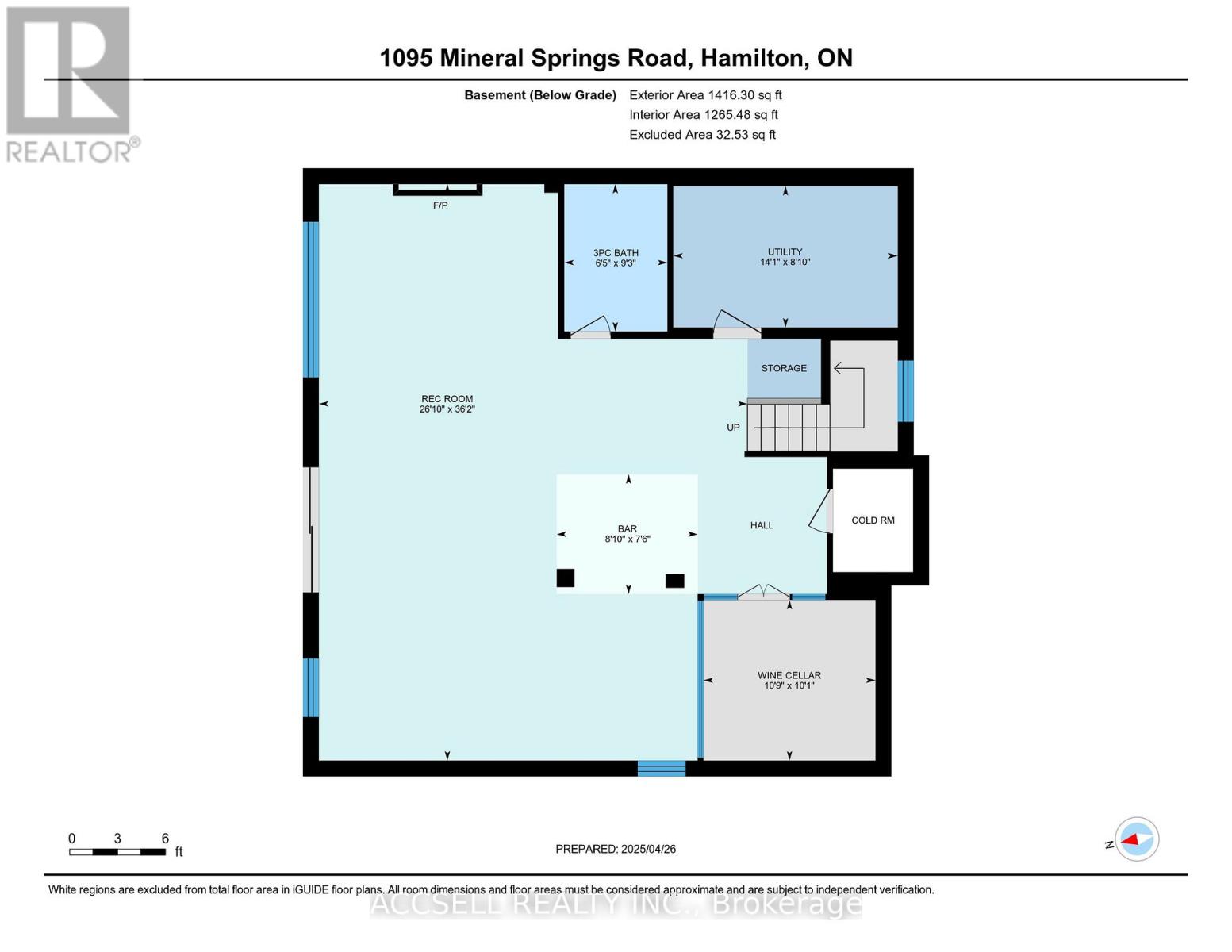4 Bedroom
5 Bathroom
2500 - 3000 sqft
Fireplace
Central Air Conditioning, Air Exchanger
Forced Air
Landscaped
$2,400,000
Amazing opportunity to live in a newer, custom built home surrounded by nature. Located in the heart of the Hamilton Conservation area, yet only minutes away from the amenities that Ancaster has to offer. The home includes the modern features throughout, including a chef's kitchen with Thermador appliances, a serving station with walk in pantry, and hardwood floors, as well as sold 8 foot doors on the main floor. The lower level boasts a walkout basement and walk in wine cellar with cooling system. This 4 bedroom 4.5 bath home is ideal for both family and entertaining. There is even a pet shower conveniently located in the laundry room for your furry family member. Outdoors, enjoy a serene and peaceful environment that city life can not offer. (id:50787)
Property Details
|
MLS® Number
|
X12111978 |
|
Property Type
|
Single Family |
|
Community Name
|
Rural Ancaster |
|
Equipment Type
|
Propane Tank, Water Heater |
|
Features
|
Wooded Area, Conservation/green Belt, Carpet Free, Sump Pump |
|
Parking Space Total
|
6 |
|
Rental Equipment Type
|
Propane Tank, Water Heater |
|
Structure
|
Deck, Shed |
Building
|
Bathroom Total
|
5 |
|
Bedrooms Above Ground
|
4 |
|
Bedrooms Total
|
4 |
|
Age
|
0 To 5 Years |
|
Amenities
|
Fireplace(s) |
|
Appliances
|
Garage Door Opener Remote(s), Central Vacuum |
|
Basement Development
|
Finished |
|
Basement Features
|
Walk Out |
|
Basement Type
|
Full (finished) |
|
Construction Style Attachment
|
Detached |
|
Cooling Type
|
Central Air Conditioning, Air Exchanger |
|
Exterior Finish
|
Wood, Stone |
|
Fireplace Present
|
Yes |
|
Fireplace Total
|
2 |
|
Foundation Type
|
Poured Concrete |
|
Half Bath Total
|
1 |
|
Heating Fuel
|
Propane |
|
Heating Type
|
Forced Air |
|
Stories Total
|
2 |
|
Size Interior
|
2500 - 3000 Sqft |
|
Type
|
House |
|
Utility Water
|
Cistern |
Parking
Land
|
Acreage
|
No |
|
Landscape Features
|
Landscaped |
|
Sewer
|
Septic System |
|
Size Depth
|
154 Ft ,9 In |
|
Size Frontage
|
100 Ft |
|
Size Irregular
|
100 X 154.8 Ft |
|
Size Total Text
|
100 X 154.8 Ft |
|
Zoning Description
|
P6 |
Rooms
| Level |
Type |
Length |
Width |
Dimensions |
|
Second Level |
Bathroom |
1.47 m |
3.02 m |
1.47 m x 3.02 m |
|
Second Level |
Bathroom |
2.54 m |
2.29 m |
2.54 m x 2.29 m |
|
Second Level |
Bathroom |
4.06 m |
2.08 m |
4.06 m x 2.08 m |
|
Second Level |
Primary Bedroom |
5.49 m |
4.42 m |
5.49 m x 4.42 m |
|
Second Level |
Bedroom 2 |
3.53 m |
4.62 m |
3.53 m x 4.62 m |
|
Second Level |
Bedroom 3 |
4.42 m |
3.02 m |
4.42 m x 3.02 m |
|
Second Level |
Bedroom 4 |
4.47 m |
3.53 m |
4.47 m x 3.53 m |
|
Basement |
Recreational, Games Room |
8.18 m |
11.02 m |
8.18 m x 11.02 m |
|
Basement |
Utility Room |
4.29 m |
2.69 m |
4.29 m x 2.69 m |
|
Basement |
Other |
3.29 m |
3.07 m |
3.29 m x 3.07 m |
|
Basement |
Bathroom |
1.96 m |
2.82 m |
1.96 m x 2.82 m |
|
Ground Level |
Foyer |
1.83 m |
2.235 m |
1.83 m x 2.235 m |
|
Ground Level |
Dining Room |
4.699 m |
3.556 m |
4.699 m x 3.556 m |
|
Ground Level |
Bathroom |
1.98 m |
1.52 m |
1.98 m x 1.52 m |
|
Ground Level |
Den |
3.15 m |
3.05 m |
3.15 m x 3.05 m |
|
Ground Level |
Kitchen |
4.52 m |
5.79 m |
4.52 m x 5.79 m |
|
Ground Level |
Living Room |
4.52 m |
5.59 m |
4.52 m x 5.59 m |
|
Ground Level |
Laundry Room |
3.25 m |
3.05 m |
3.25 m x 3.05 m |
https://www.realtor.ca/real-estate/28233602/1095-mineral-springs-road-hamilton-rural-ancaster

