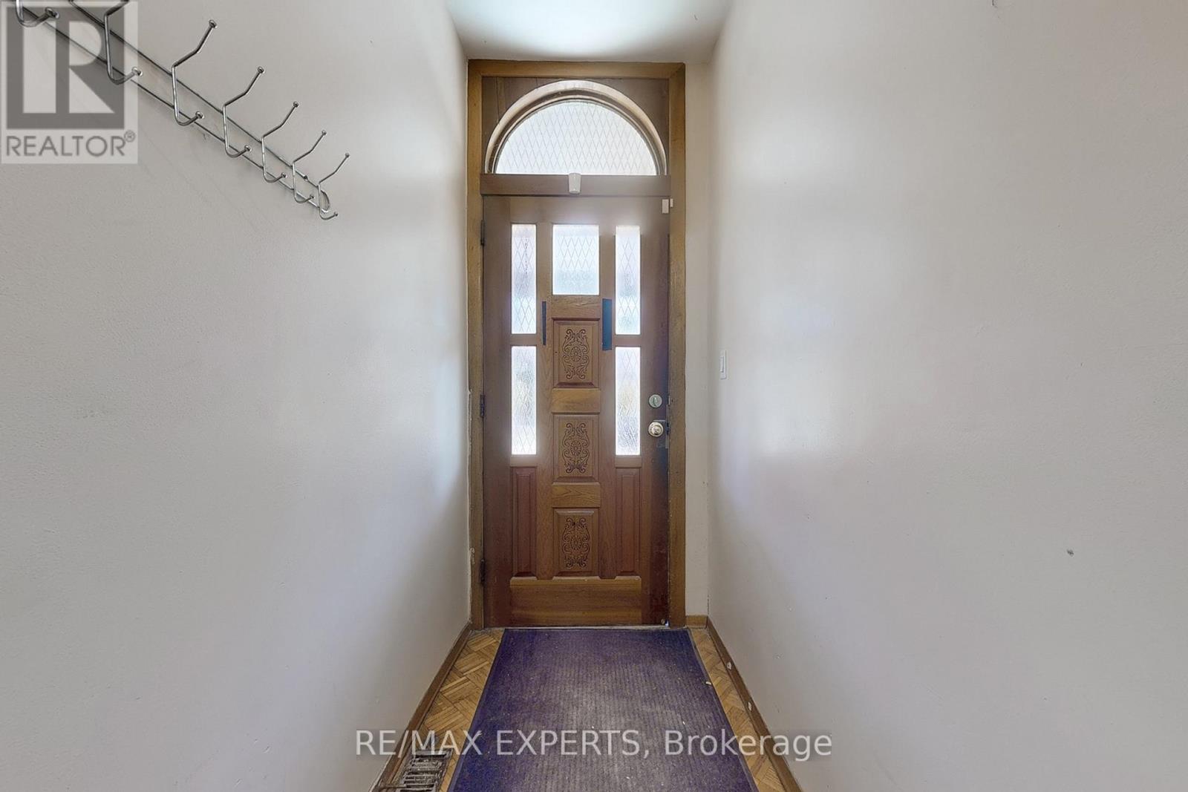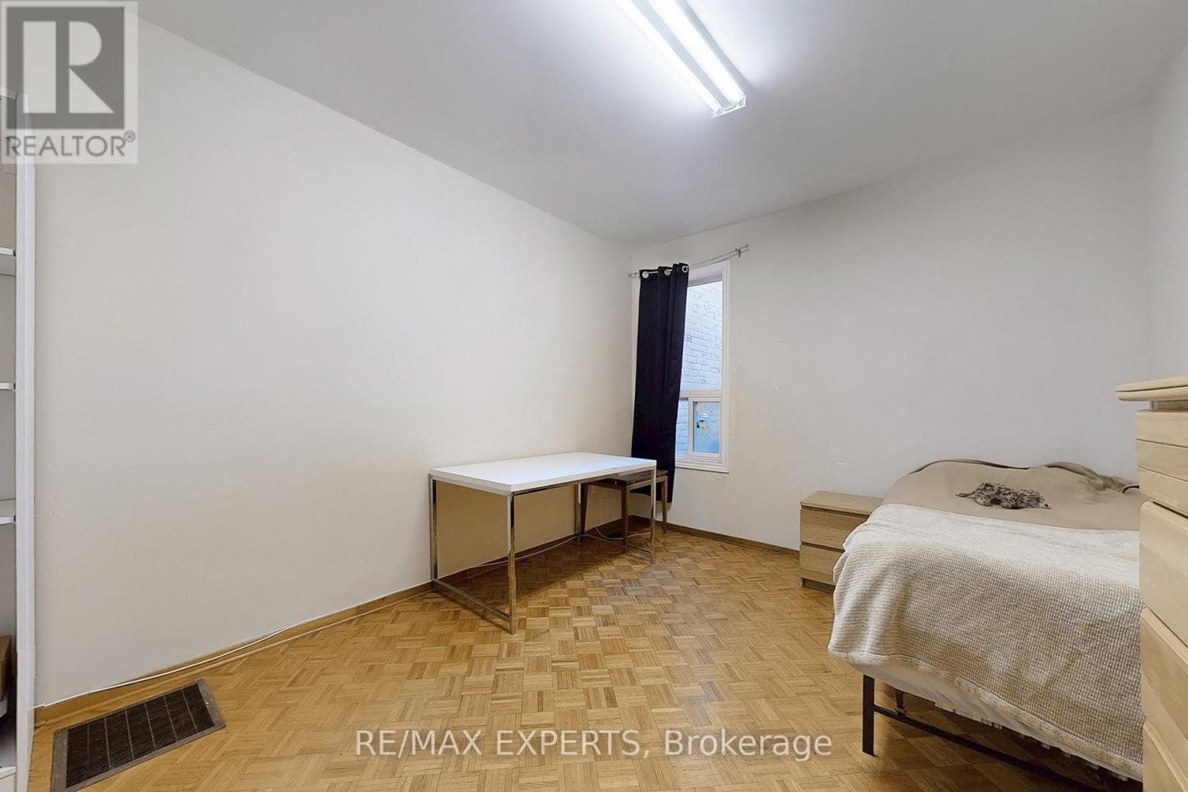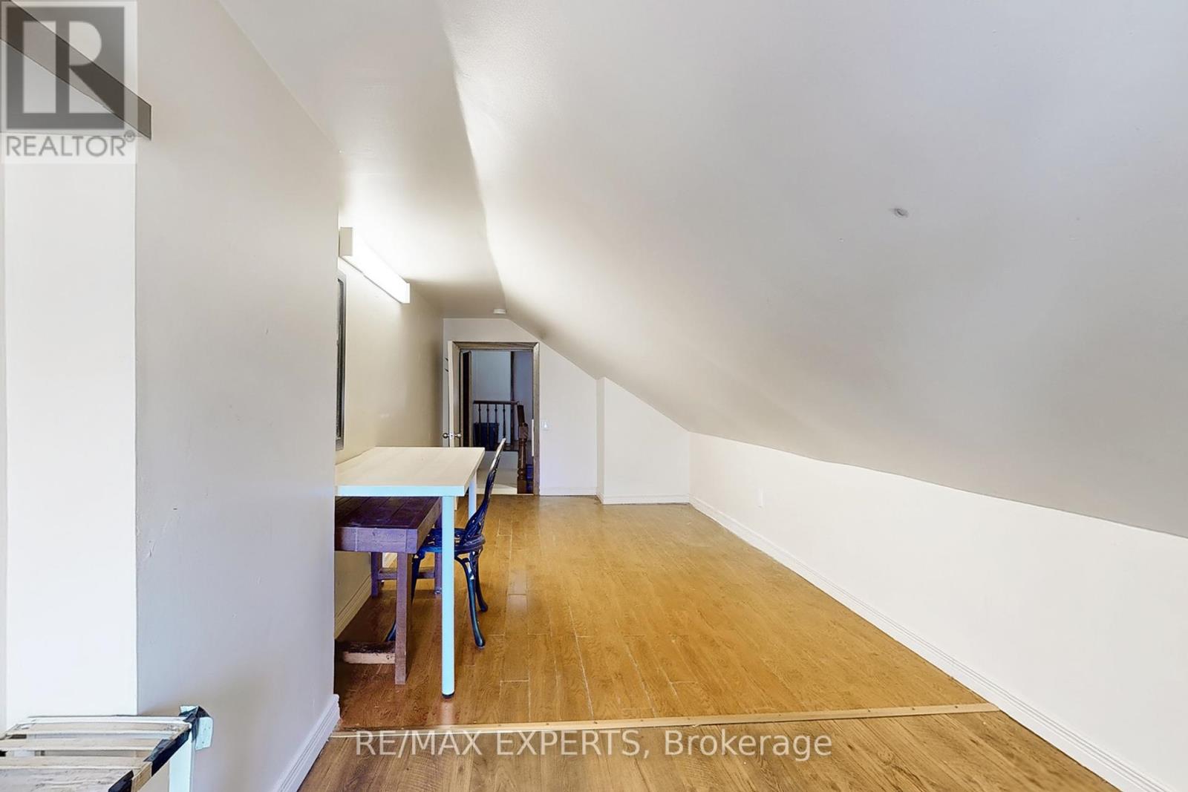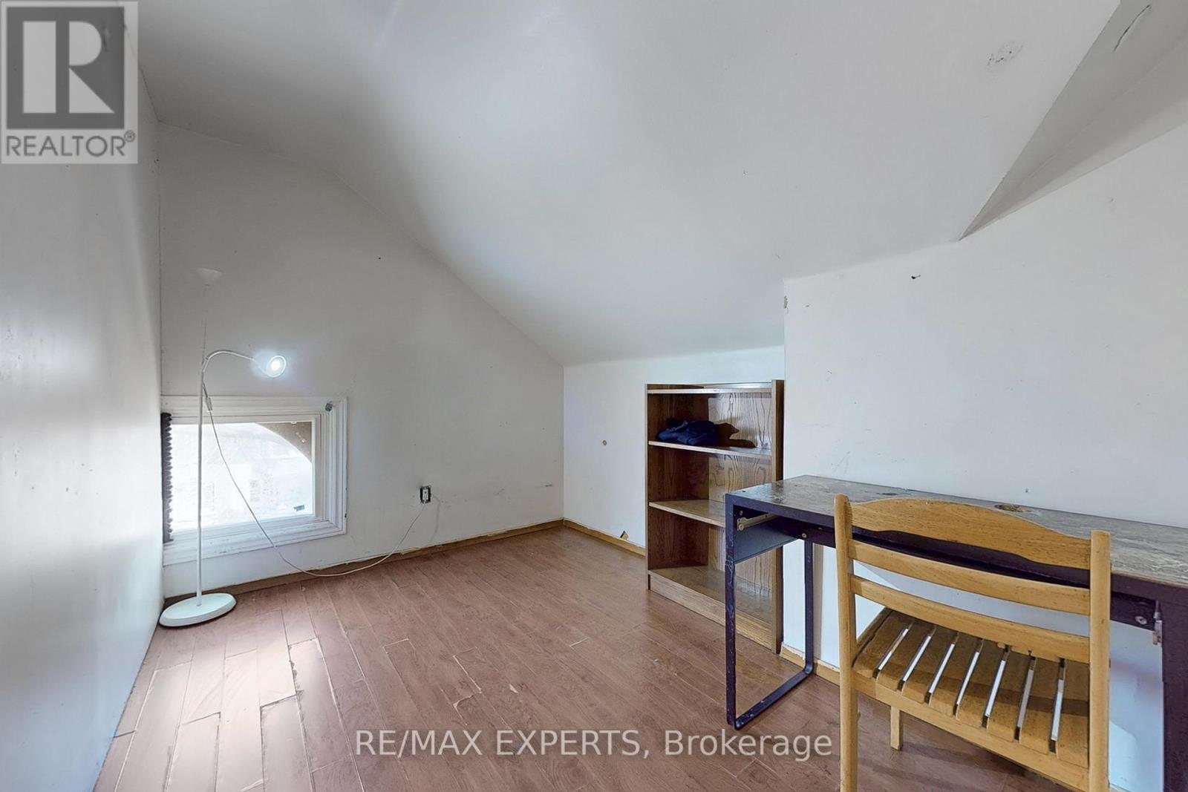11 Bedroom
5 Bathroom
1500 - 2000 sqft
Central Air Conditioning
Forced Air
$1,749,888
Prime Location in Harbord Village! A rare opportunity to own a legal duplex in one of Torontos most desirable neighbourhoodsjust steps to U of T, Bloor Street, Spadina, TTC, and a wide array of restaurants and amenities. This spacious property features 13 rooms, two kitchens, and a finished basement with two large bedrooms, three bathrooms and two separate entrances, offering strong rental potential with current income of up to $10,000/month. This home presents a fantastic opportunity for investors or end-users to add their personal touch and significantly increase value. Excellent potential to build a laneway house for additional income. A solid investment in a high-demand area with endless possibilities! (id:50787)
Property Details
|
MLS® Number
|
C12111864 |
|
Property Type
|
Multi-family |
|
Community Name
|
University |
|
Amenities Near By
|
Public Transit, Place Of Worship, Schools |
|
Community Features
|
School Bus |
|
Equipment Type
|
Water Heater |
|
Parking Space Total
|
1 |
|
Rental Equipment Type
|
Water Heater |
Building
|
Bathroom Total
|
5 |
|
Bedrooms Above Ground
|
9 |
|
Bedrooms Below Ground
|
2 |
|
Bedrooms Total
|
11 |
|
Appliances
|
Water Heater, Two Stoves, Two Refrigerators |
|
Basement Development
|
Finished |
|
Basement Features
|
Separate Entrance |
|
Basement Type
|
N/a (finished) |
|
Cooling Type
|
Central Air Conditioning |
|
Exterior Finish
|
Brick |
|
Flooring Type
|
Parquet, Laminate, Tile |
|
Foundation Type
|
Concrete |
|
Heating Fuel
|
Natural Gas |
|
Heating Type
|
Forced Air |
|
Stories Total
|
3 |
|
Size Interior
|
1500 - 2000 Sqft |
|
Type
|
Duplex |
|
Utility Water
|
Municipal Water |
Parking
Land
|
Acreage
|
No |
|
Fence Type
|
Fenced Yard |
|
Land Amenities
|
Public Transit, Place Of Worship, Schools |
|
Sewer
|
Sanitary Sewer |
|
Size Depth
|
120 Ft ,10 In |
|
Size Frontage
|
18 Ft ,2 In |
|
Size Irregular
|
18.2 X 120.9 Ft |
|
Size Total Text
|
18.2 X 120.9 Ft |
Rooms
| Level |
Type |
Length |
Width |
Dimensions |
|
Second Level |
Bedroom |
2.31 m |
3.84 m |
2.31 m x 3.84 m |
|
Second Level |
Bedroom |
3.25 m |
4.93 m |
3.25 m x 4.93 m |
|
Second Level |
Bedroom |
3.18 m |
4.5 m |
3.18 m x 4.5 m |
|
Second Level |
Kitchen |
3.45 m |
3.15 m |
3.45 m x 3.15 m |
|
Third Level |
Bedroom |
2.44 m |
3.43 m |
2.44 m x 3.43 m |
|
Third Level |
Bedroom |
3.15 m |
3.45 m |
3.15 m x 3.45 m |
|
Third Level |
Loft |
2.31 m |
5.99 m |
2.31 m x 5.99 m |
|
Third Level |
Bedroom |
2.26 m |
3.96 m |
2.26 m x 3.96 m |
|
Basement |
Bedroom |
3.76 m |
5.11 m |
3.76 m x 5.11 m |
|
Basement |
Bedroom |
3.18 m |
5.28 m |
3.18 m x 5.28 m |
|
Main Level |
Bedroom |
3.48 m |
2.67 m |
3.48 m x 2.67 m |
|
Main Level |
Bedroom 2 |
3.48 m |
2.21 m |
3.48 m x 2.21 m |
|
Main Level |
Bedroom 3 |
3.18 m |
4.22 m |
3.18 m x 4.22 m |
|
Main Level |
Kitchen |
5.41 m |
3.44 m |
5.41 m x 3.44 m |
|
Main Level |
Den |
2.06 m |
2.82 m |
2.06 m x 2.82 m |
https://www.realtor.ca/real-estate/28233339/134-brunswick-avenue-toronto-university-university






































