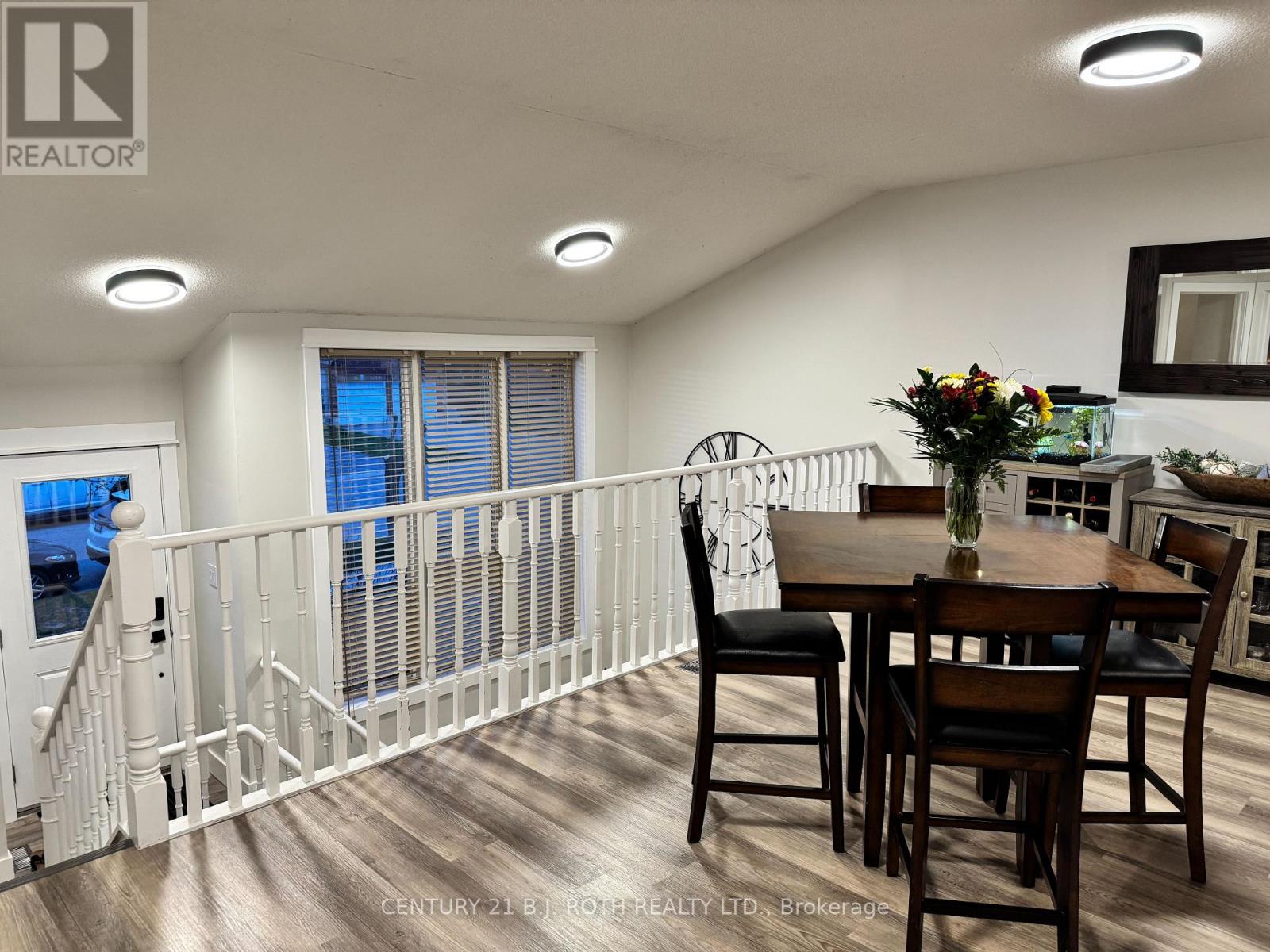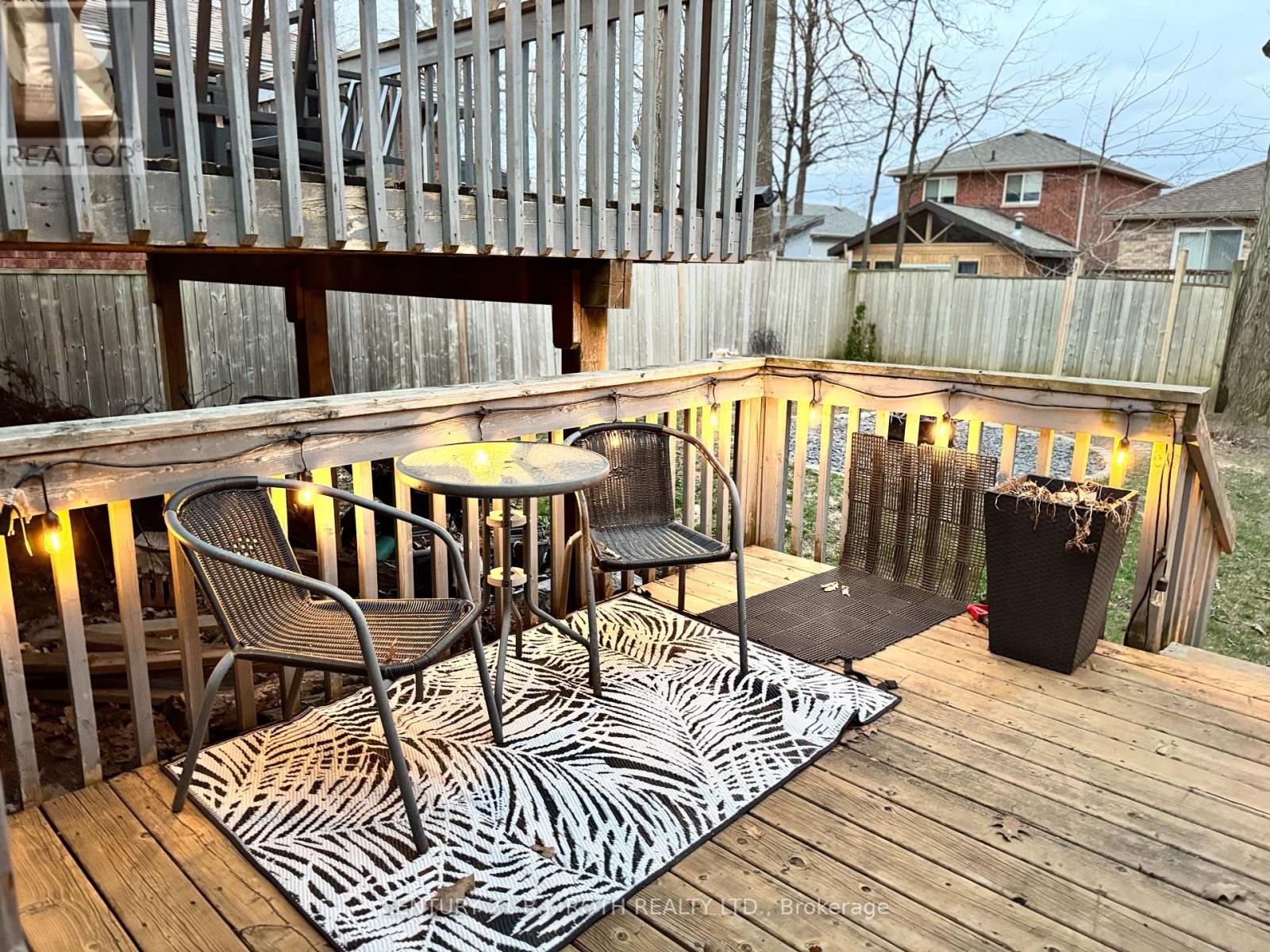3 Bedroom
2 Bathroom
1100 - 1500 sqft
Fireplace
Central Air Conditioning
Forced Air
$729,900
Welcome Home! This charming 3-bedroom, 2-bathroom back split is the perfect fit for first-time buyers looking to step into homeownership. Located in a family-friendly neighbourhood, you're just minutes from schools, parks, recreation centres, shopping, the hospital, and easy highway access. Inside, you'll find a smart and spacious layout with a bright living area and a great kitchen featuring new appliances, quartz countertops ideal for cooking, hosting, or simply enjoying everyday life. Additional updates include a new roof and new doors (2022), giving peace of mind for years to come. With plenty of room to grow and a comfortable floor plan, this home offers the perfect blend of convenience, value, and potential. Don't miss your chance to make it yours! (id:50787)
Property Details
|
MLS® Number
|
S12111904 |
|
Property Type
|
Single Family |
|
Community Name
|
East Bayfield |
|
Amenities Near By
|
Public Transit, Schools |
|
Community Features
|
Community Centre |
|
Features
|
Level, Sump Pump |
|
Parking Space Total
|
3 |
Building
|
Bathroom Total
|
2 |
|
Bedrooms Above Ground
|
2 |
|
Bedrooms Below Ground
|
1 |
|
Bedrooms Total
|
3 |
|
Age
|
16 To 30 Years |
|
Amenities
|
Fireplace(s) |
|
Appliances
|
Dishwasher, Garage Door Opener, Microwave, Stove, Window Coverings, Refrigerator |
|
Basement Development
|
Finished |
|
Basement Type
|
Full (finished) |
|
Construction Style Attachment
|
Detached |
|
Construction Style Split Level
|
Backsplit |
|
Cooling Type
|
Central Air Conditioning |
|
Exterior Finish
|
Brick Facing |
|
Fireplace Present
|
Yes |
|
Fireplace Total
|
1 |
|
Foundation Type
|
Poured Concrete |
|
Heating Fuel
|
Natural Gas |
|
Heating Type
|
Forced Air |
|
Size Interior
|
1100 - 1500 Sqft |
|
Type
|
House |
|
Utility Water
|
Municipal Water |
Parking
Land
|
Acreage
|
No |
|
Land Amenities
|
Public Transit, Schools |
|
Sewer
|
Sanitary Sewer |
|
Size Depth
|
109 Ft ,6 In |
|
Size Frontage
|
39 Ft ,4 In |
|
Size Irregular
|
39.4 X 109.5 Ft |
|
Size Total Text
|
39.4 X 109.5 Ft|under 1/2 Acre |
|
Zoning Description
|
Residential |
Rooms
| Level |
Type |
Length |
Width |
Dimensions |
|
Lower Level |
Family Room |
3.58 m |
4.62 m |
3.58 m x 4.62 m |
|
Lower Level |
Bedroom |
3.58 m |
3.63 m |
3.58 m x 3.63 m |
|
Main Level |
Living Room |
5.11 m |
3.3 m |
5.11 m x 3.3 m |
|
Main Level |
Primary Bedroom |
4.09 m |
3.84 m |
4.09 m x 3.84 m |
|
Main Level |
Bedroom |
3 m |
3.91 m |
3 m x 3.91 m |
|
Main Level |
Kitchen |
4.52 m |
3.53 m |
4.52 m x 3.53 m |
https://www.realtor.ca/real-estate/28233464/11-masters-drive-barrie-east-bayfield-east-bayfield



























