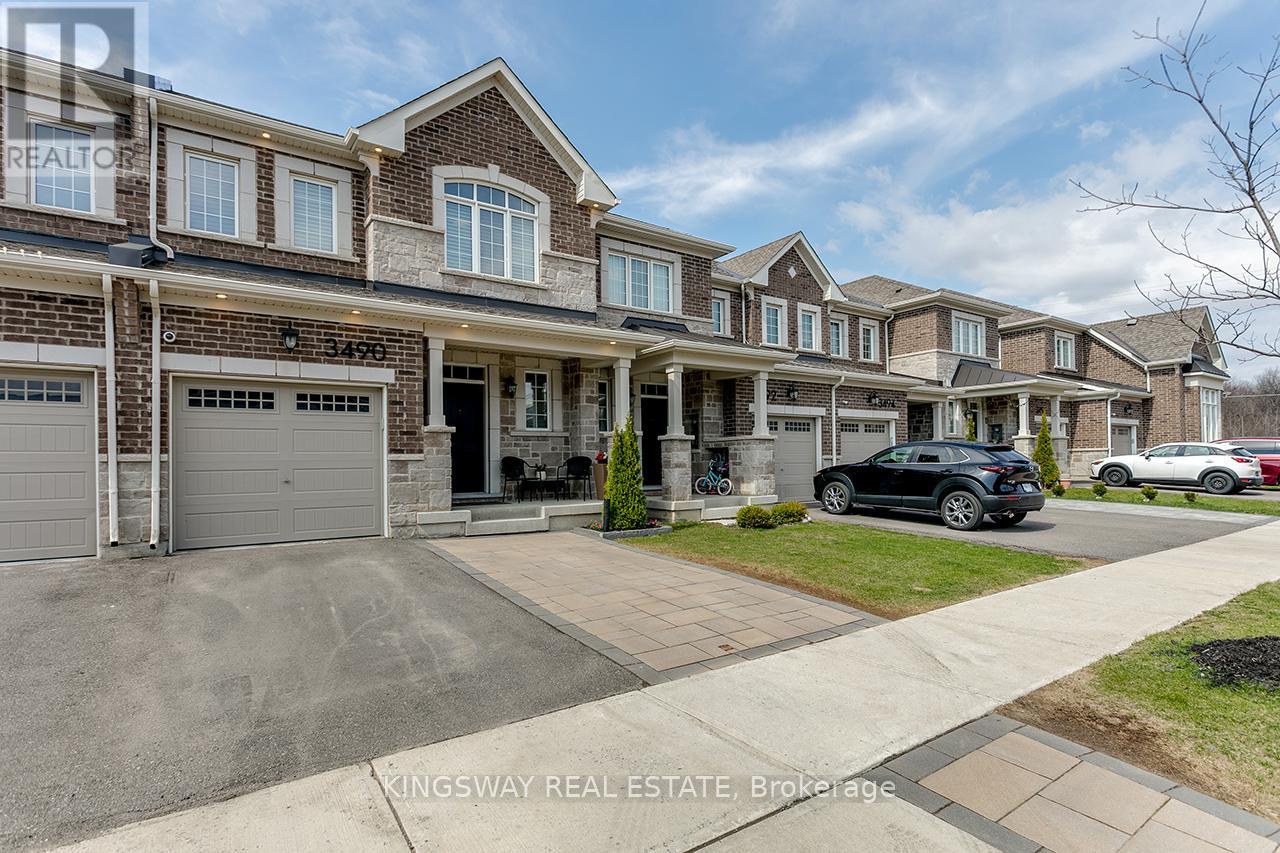4 Bedroom
4 Bathroom
1500 - 2000 sqft
Fireplace
Central Air Conditioning
Forced Air
$1,274,990
Stunning Executive Townhome Loaded with Designer Upgrades! Welcome to this Beautifully Upgraded 3+1 bedroom, 4-bathroom, 2-storey townhome built by Mattamy Homes. This modern, open-concept layout is designed for both luxury and comfort.The chef-inspired kitchen features premium KitchenAid stainless steel appliances, a gas range, custom backsplash, and a spacious two-tone center island perfect for entertaining. Walk out to your private deck from the kitchen and enjoy seamless indoor-outdoor living. The adjoining great room boasts 9-foot ceilings, pot lights, and a cozy gas fireplace.Upstairs, the large primary suite offers a spa-like 4-piece ensuite with a free-standing tub and upgraded tile. Each bedroom includes custom closet organizers for maximum storage and convenience, and the second-floor laundry adds everyday ease.The professionally finished basement is an entertainers dream with a fully permitted walk-out to the rear yard, custom built-in bar/kitchenette, pot lights, an electric fireplace, and a Murphy bed ideal for guests or a multi-use rec room.Step outside to a private backyard oasis, complete with professional landscaping, custom lighting, and interlocking. Parking is a breeze with a double-car interlocked driveway. Additional upgrades include exterior pot lights and premium window coverings throughout.This is true pride of ownership. New High School, Park, Pond, Elementary School & Child Care Centre Being Built Within Walking Distance. Steps to Hwys, Grocery & Restaurants. (id:50787)
Property Details
|
MLS® Number
|
W12111881 |
|
Property Type
|
Single Family |
|
Community Name
|
1008 - GO Glenorchy |
|
Amenities Near By
|
Park, Schools |
|
Features
|
Conservation/green Belt |
|
Parking Space Total
|
3 |
Building
|
Bathroom Total
|
4 |
|
Bedrooms Above Ground
|
3 |
|
Bedrooms Below Ground
|
1 |
|
Bedrooms Total
|
4 |
|
Appliances
|
Dishwasher, Dryer, Microwave, Stove, Washer, Window Coverings, Refrigerator |
|
Basement Development
|
Finished |
|
Basement Features
|
Apartment In Basement, Walk Out |
|
Basement Type
|
N/a (finished) |
|
Construction Style Attachment
|
Attached |
|
Cooling Type
|
Central Air Conditioning |
|
Exterior Finish
|
Brick |
|
Fireplace Present
|
Yes |
|
Fireplace Total
|
2 |
|
Foundation Type
|
Poured Concrete |
|
Half Bath Total
|
1 |
|
Heating Fuel
|
Natural Gas |
|
Heating Type
|
Forced Air |
|
Stories Total
|
2 |
|
Size Interior
|
1500 - 2000 Sqft |
|
Type
|
Row / Townhouse |
|
Utility Water
|
Municipal Water |
Parking
Land
|
Acreage
|
No |
|
Fence Type
|
Fenced Yard |
|
Land Amenities
|
Park, Schools |
|
Sewer
|
Sanitary Sewer |
|
Size Depth
|
89 Ft ,10 In |
|
Size Frontage
|
23 Ft |
|
Size Irregular
|
23 X 89.9 Ft |
|
Size Total Text
|
23 X 89.9 Ft |
|
Surface Water
|
Lake/pond |
https://www.realtor.ca/real-estate/28233472/3490-vernon-powell-drive-oakville-go-glenorchy-1008-go-glenorchy






































