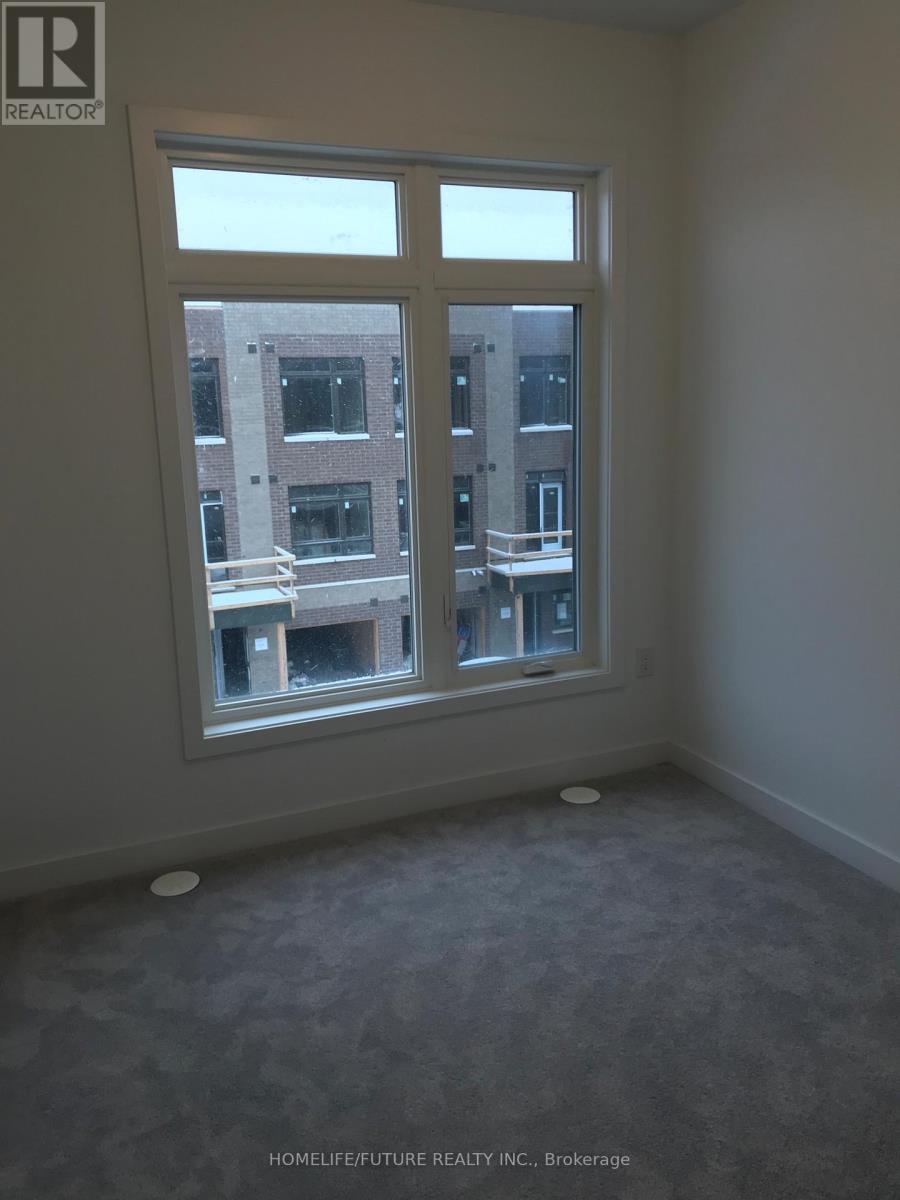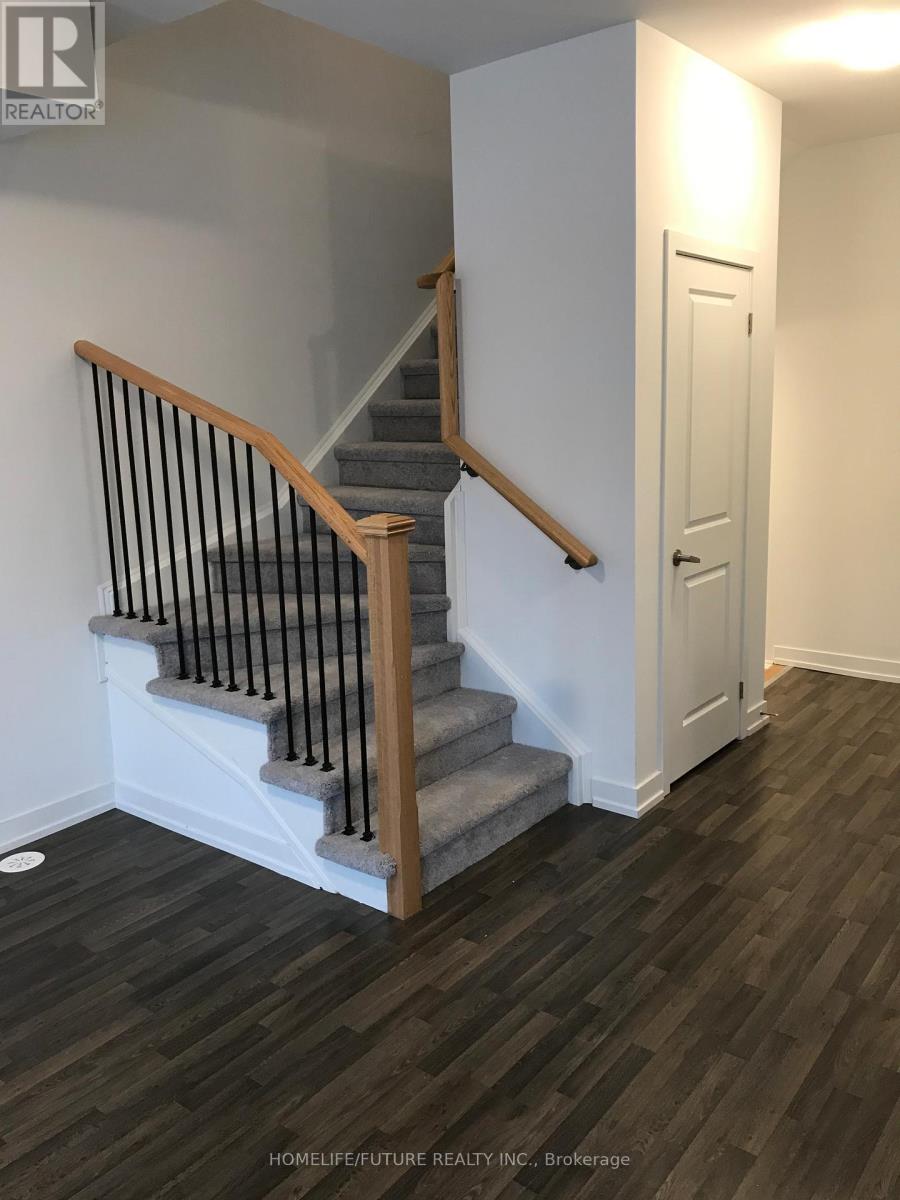289-597-1980
infolivingplus@gmail.com
6 Tauton Street Vaughan (Vaughan Grove), Ontario L4L 0M2
3 Bedroom
2 Bathroom
1100 - 1500 sqft
Central Air Conditioning
Forced Air
$3,000 Monthly
Newer Townhome In Prime Location In Woodbridge On Etobicoke Border At Kipling And Steeles. 2 Bedroom Plus Den Townhouse, 2 Full Bath, 9 Foot Ceiling, Open Concept With Large Windows And Lots Of Light. Laminate Flooring In Living Room, Dining, And Kitchen, Ceramic Backsplash And Quartz Countertops In Kitchen And Walkout To Balcony. Steps To Ttc, Shopping, And Highways. Tenant To Pays All Utilities & Tenant Insurance (id:50787)
Property Details
| MLS® Number | N12111583 |
| Property Type | Single Family |
| Community Name | Vaughan Grove |
| Features | In Suite Laundry |
| Parking Space Total | 3 |
Building
| Bathroom Total | 2 |
| Bedrooms Above Ground | 2 |
| Bedrooms Below Ground | 1 |
| Bedrooms Total | 3 |
| Age | 0 To 5 Years |
| Appliances | Blinds, Dishwasher, Dryer, Microwave, Hood Fan, Stove, Washer, Refrigerator |
| Construction Style Attachment | Attached |
| Cooling Type | Central Air Conditioning |
| Exterior Finish | Brick |
| Flooring Type | Laminate, Carpeted |
| Foundation Type | Poured Concrete |
| Heating Fuel | Natural Gas |
| Heating Type | Forced Air |
| Stories Total | 3 |
| Size Interior | 1100 - 1500 Sqft |
| Type | Row / Townhouse |
| Utility Water | Municipal Water |
Parking
| Attached Garage | |
| Garage |
Land
| Acreage | No |
| Sewer | Sanitary Sewer |
| Size Depth | 30 Ft ,6 In |
| Size Frontage | 19 Ft ,9 In |
| Size Irregular | 19.8 X 30.5 Ft |
| Size Total Text | 19.8 X 30.5 Ft|under 1/2 Acre |
Rooms
| Level | Type | Length | Width | Dimensions |
|---|---|---|---|---|
| Second Level | Kitchen | 2.47 m | 2.98 m | 2.47 m x 2.98 m |
| Second Level | Dining Room | 2.26 m | 2.17 m | 2.26 m x 2.17 m |
| Second Level | Living Room | 3.23 m | 3.84 m | 3.23 m x 3.84 m |
| Third Level | Primary Bedroom | 2.98 m | 2.78 m | 2.98 m x 2.78 m |
| Third Level | Bedroom 2 | 2.98 m | 2.78 m | 2.98 m x 2.78 m |
| Third Level | Laundry Room | Measurements not available | ||
| Main Level | Den | 3.02 m | 1.53 m | 3.02 m x 1.53 m |
https://www.realtor.ca/real-estate/28232718/6-tauton-street-vaughan-vaughan-grove-vaughan-grove










