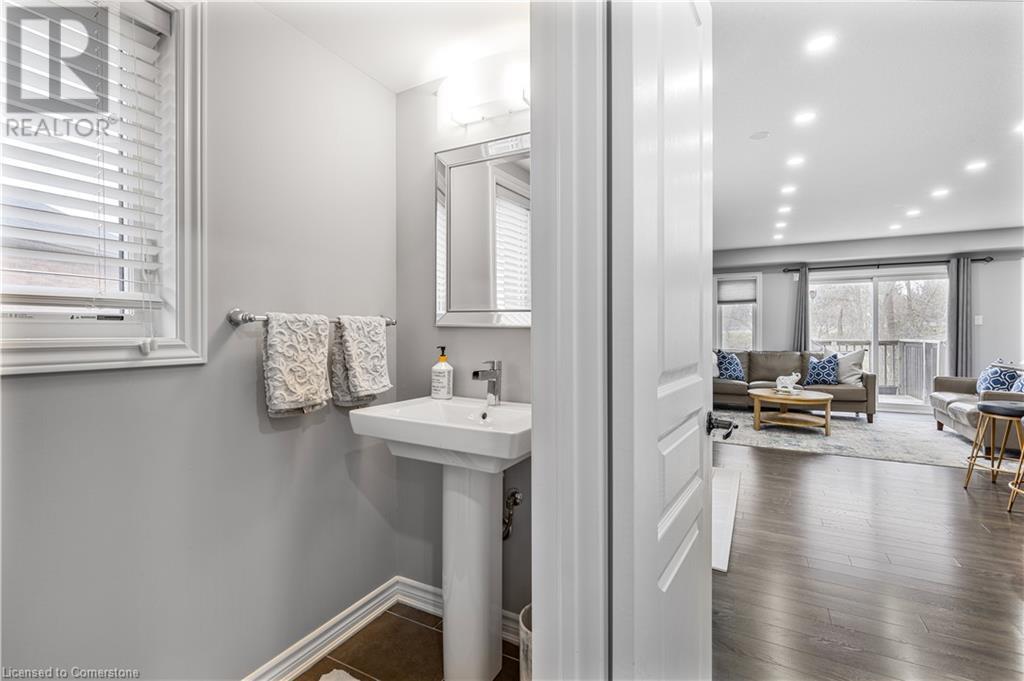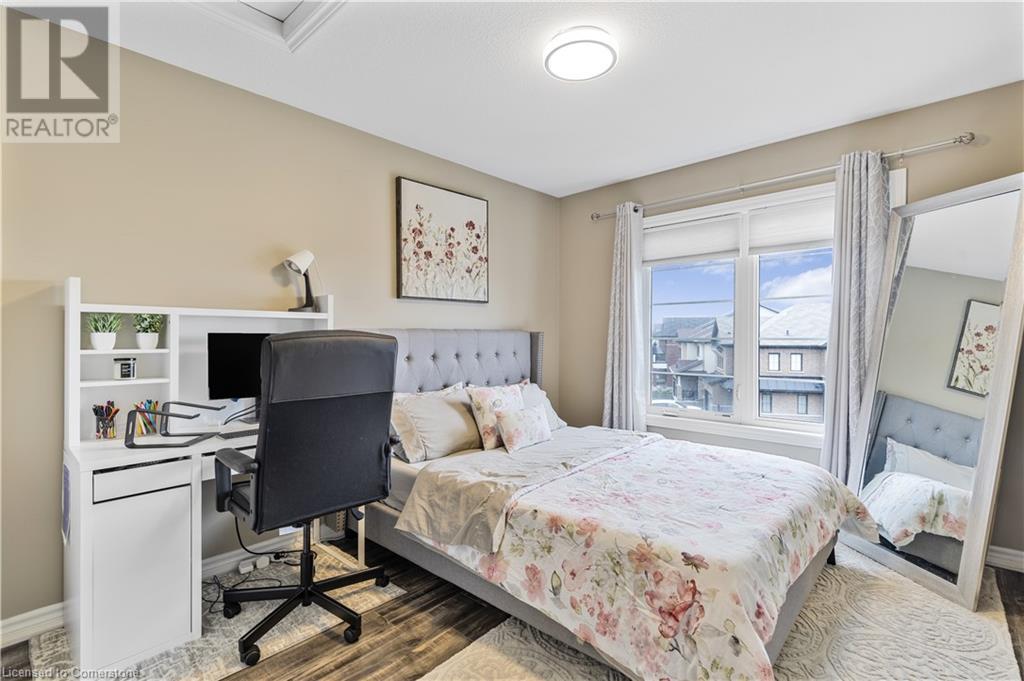3 Bedroom
4 Bathroom
2036 sqft
3 Level
Central Air Conditioning
Forced Air
$799,999
Welcome to this beautifully upgraded, corner-unit freehold executive townhome in the coveted Heritage Green community. Featuring 3 bedrooms, 3.5 bathrooms, and over 2,000 sq. ft. of bright, open-concept living space, this home is built for comfort and entertaining. Enjoy a thoughtfully designed kitchen with modern finishes, a walkout deck from the family room, and an updated pie-shaped backyard with a concrete patio (2021) — perfect for summer gatherings. The newly renovated walkout basement adds valuable flexibility: ideal as a rec space, home office, or potential income-generating studio apartment. Conveniently located close to schools, parks, shopping, and highway access — everything you need is just minutes away. (id:50787)
Property Details
|
MLS® Number
|
40722886 |
|
Property Type
|
Single Family |
|
Amenities Near By
|
Park, Public Transit, Schools |
|
Community Features
|
Quiet Area, School Bus |
|
Equipment Type
|
None |
|
Features
|
Conservation/green Belt, Sump Pump |
|
Parking Space Total
|
3 |
|
Rental Equipment Type
|
None |
Building
|
Bathroom Total
|
4 |
|
Bedrooms Above Ground
|
3 |
|
Bedrooms Total
|
3 |
|
Appliances
|
Dishwasher, Dryer, Refrigerator, Washer, Gas Stove(s), Hood Fan, Window Coverings, Garage Door Opener |
|
Architectural Style
|
3 Level |
|
Basement Development
|
Finished |
|
Basement Type
|
Full (finished) |
|
Construction Style Attachment
|
Attached |
|
Cooling Type
|
Central Air Conditioning |
|
Exterior Finish
|
Aluminum Siding, Brick |
|
Fire Protection
|
Smoke Detectors |
|
Fixture
|
Ceiling Fans |
|
Half Bath Total
|
1 |
|
Heating Fuel
|
Natural Gas |
|
Heating Type
|
Forced Air |
|
Stories Total
|
3 |
|
Size Interior
|
2036 Sqft |
|
Type
|
Row / Townhouse |
|
Utility Water
|
Municipal Water |
Parking
Land
|
Access Type
|
Highway Nearby |
|
Acreage
|
No |
|
Land Amenities
|
Park, Public Transit, Schools |
|
Sewer
|
Municipal Sewage System |
|
Size Frontage
|
17 Ft |
|
Size Total Text
|
Under 1/2 Acre |
|
Zoning Description
|
Rm2-20 |
Rooms
| Level |
Type |
Length |
Width |
Dimensions |
|
Second Level |
4pc Bathroom |
|
|
6' x 14' |
|
Second Level |
Primary Bedroom |
|
|
12'9'' x 18'0'' |
|
Second Level |
Laundry Room |
|
|
7'11'' x 5'7'' |
|
Second Level |
3pc Bathroom |
|
|
6' x 7'6'' |
|
Second Level |
Bedroom |
|
|
9'11'' x 13'5'' |
|
Second Level |
Bedroom |
|
|
9'0'' x 10'9'' |
|
Lower Level |
Utility Room |
|
|
8'6'' x 13'6'' |
|
Lower Level |
3pc Bathroom |
|
|
5'10'' x 8'8'' |
|
Lower Level |
Family Room |
|
|
13'0'' x 31'4'' |
|
Main Level |
Family Room |
|
|
19'2'' x 10'0'' |
|
Main Level |
Kitchen |
|
|
19'2'' x 12'0'' |
|
Main Level |
Dining Room |
|
|
11'1'' x 13'10'' |
|
Main Level |
2pc Bathroom |
|
|
3'8'' x 8'8'' |
|
Main Level |
Foyer |
|
|
7'9'' x 5'3'' |
https://www.realtor.ca/real-estate/28232761/138-crafter-crescent-stoney-creek


























