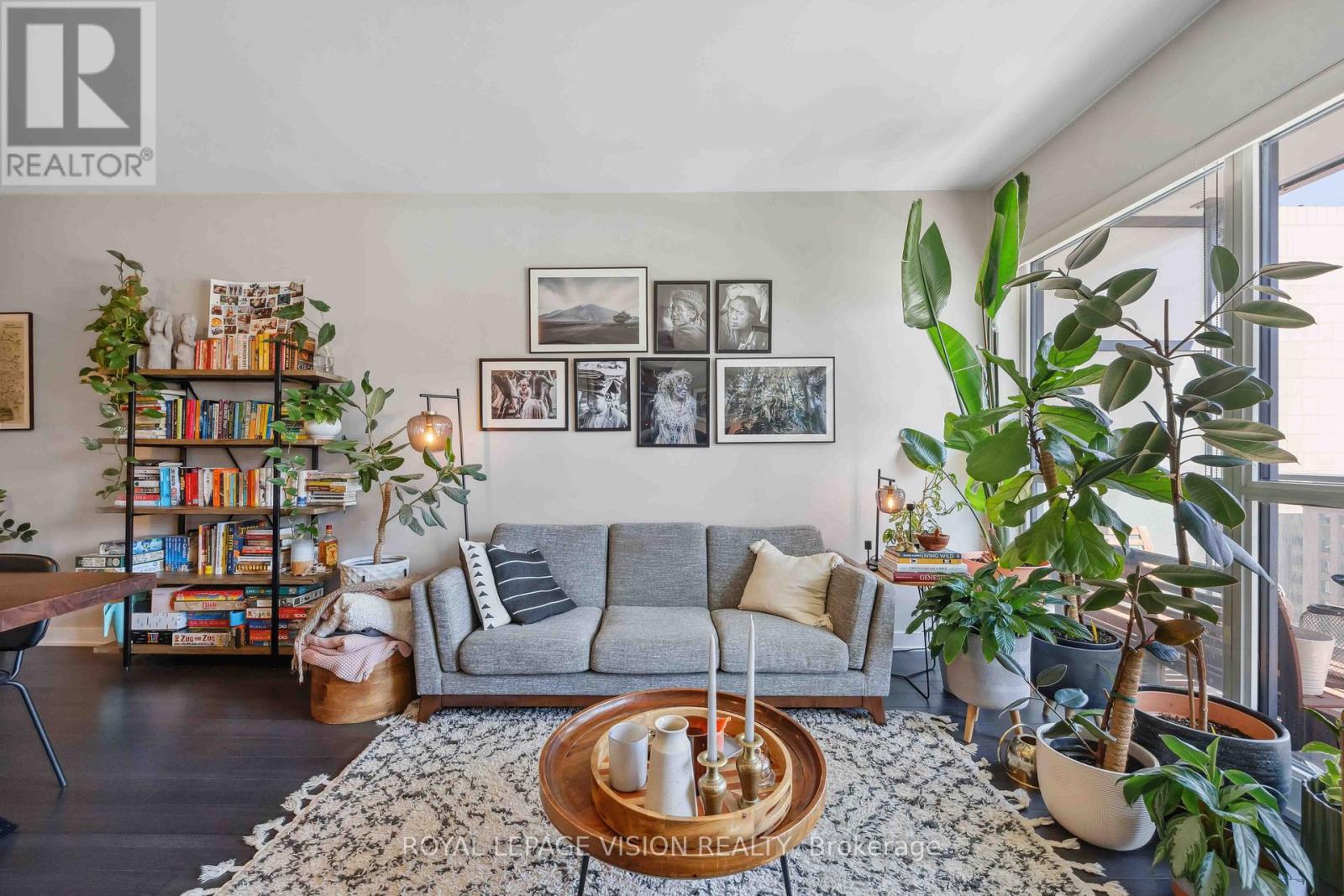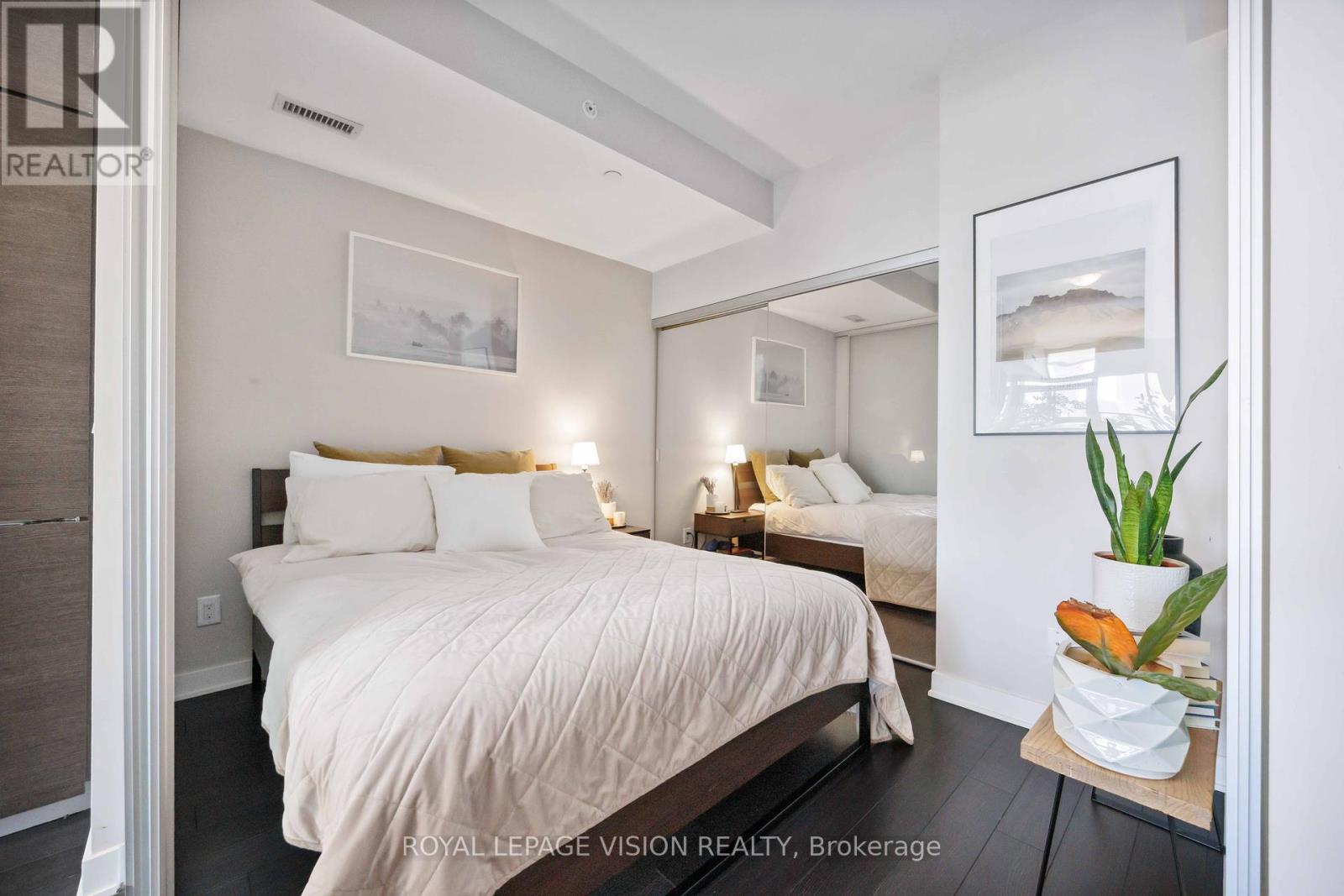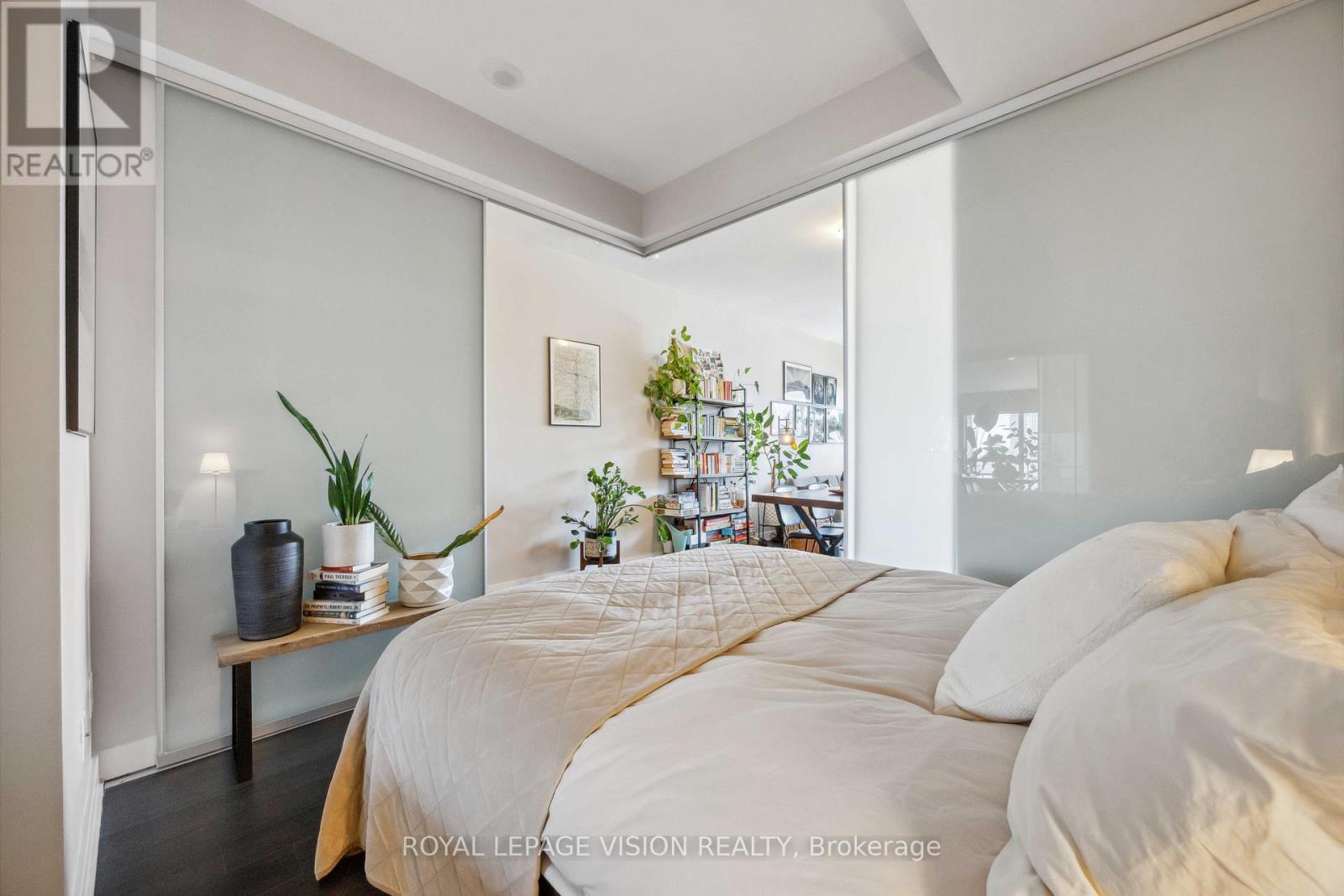2 Bedroom
1 Bathroom
600 - 699 sqft
Central Air Conditioning
Heat Pump
$2,550 Monthly
Experience unparalleled luxury at the prestigious N210 Residences On Simcoe! This stunning, freshly painted condo features an east-facing balcony with fantastic, unobstructed city views stretching across Nathan Phillips Square and the dynamic Financial District.This high-demand location places you in Toronto's vibrant heart, steps from Osgoode & St. Patrick subway stations, major hospitals, banks, the city's best shops, and the Eaton Centre. The University of Toronto and the Financial District are also within easy reach, offering an unmatched urban lifestyle.The unit boasts a versatile den, perfect as a second bedroom or home office. Elegant 9-foot smooth ceilings, a mirrored closet in the master bedroom, and stylish designer roller blinds add to the refined ambiance. Floor-to-ceiling windows flood the space with natural light, showcasing the spectacular cityscape. The open-concept layout is ideal for modern living and entertaining. Outdoor Rooftop Deck/Private Lounge, Gym, Party Room, Yoga Studio, Gallery, Guest suites,24 Hour. Appl.: (id:50787)
Property Details
|
MLS® Number
|
C12111599 |
|
Property Type
|
Single Family |
|
Community Name
|
Bay Street Corridor |
|
Amenities Near By
|
Hospital, Park, Public Transit |
|
Community Features
|
Pets Not Allowed |
|
Features
|
Balcony |
|
View Type
|
View, City View |
Building
|
Bathroom Total
|
1 |
|
Bedrooms Above Ground
|
1 |
|
Bedrooms Below Ground
|
1 |
|
Bedrooms Total
|
2 |
|
Age
|
0 To 5 Years |
|
Amenities
|
Security/concierge, Exercise Centre, Party Room, Sauna, Visitor Parking, Storage - Locker |
|
Appliances
|
Range, Cooktop, Microwave, Oven, Hood Fan, Whirlpool, Refrigerator |
|
Cooling Type
|
Central Air Conditioning |
|
Exterior Finish
|
Concrete |
|
Flooring Type
|
Laminate |
|
Heating Fuel
|
Natural Gas |
|
Heating Type
|
Heat Pump |
|
Size Interior
|
600 - 699 Sqft |
|
Type
|
Apartment |
Parking
Land
|
Acreage
|
No |
|
Land Amenities
|
Hospital, Park, Public Transit |
Rooms
| Level |
Type |
Length |
Width |
Dimensions |
|
Flat |
Living Room |
3.15 m |
4.17 m |
3.15 m x 4.17 m |
|
Flat |
Kitchen |
3.26 m |
3.32 m |
3.26 m x 3.32 m |
|
Flat |
Primary Bedroom |
2.74 m |
3.13 m |
2.74 m x 3.13 m |
|
Flat |
Den |
2.24 m |
2.29 m |
2.24 m x 2.29 m |
https://www.realtor.ca/real-estate/28232767/1509-210-simcoe-street-toronto-bay-street-corridor-bay-street-corridor









































