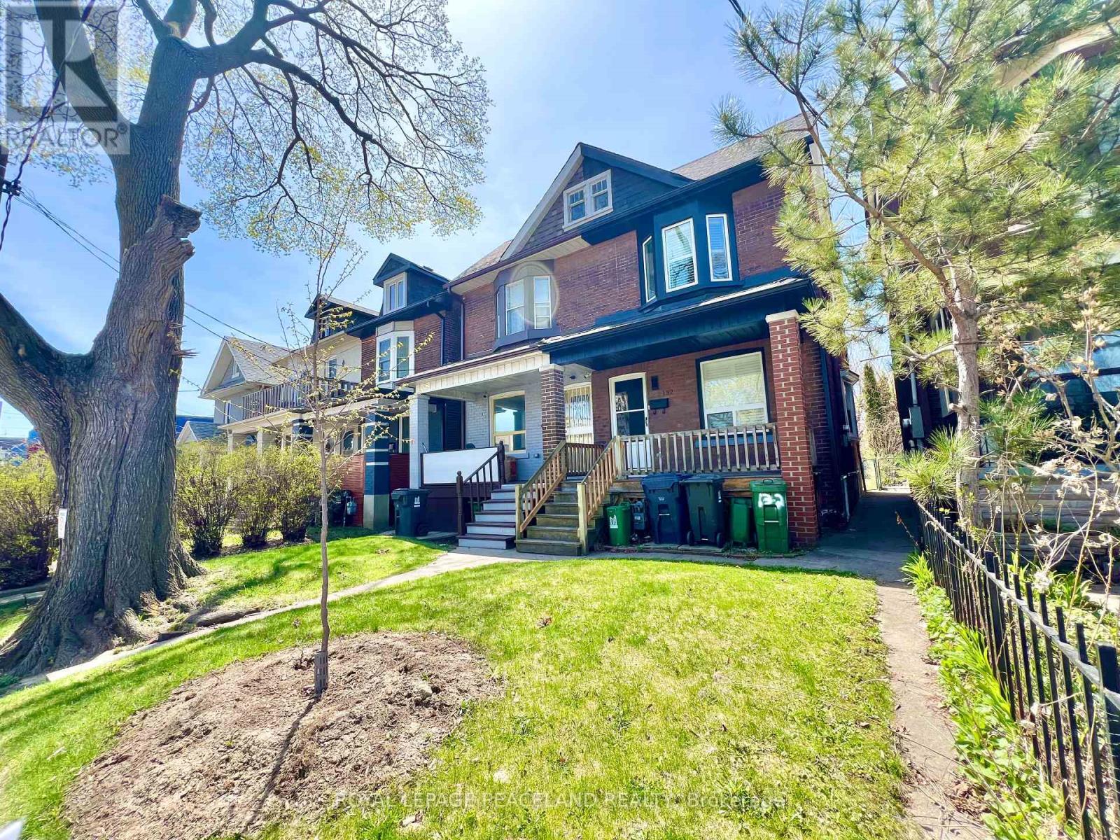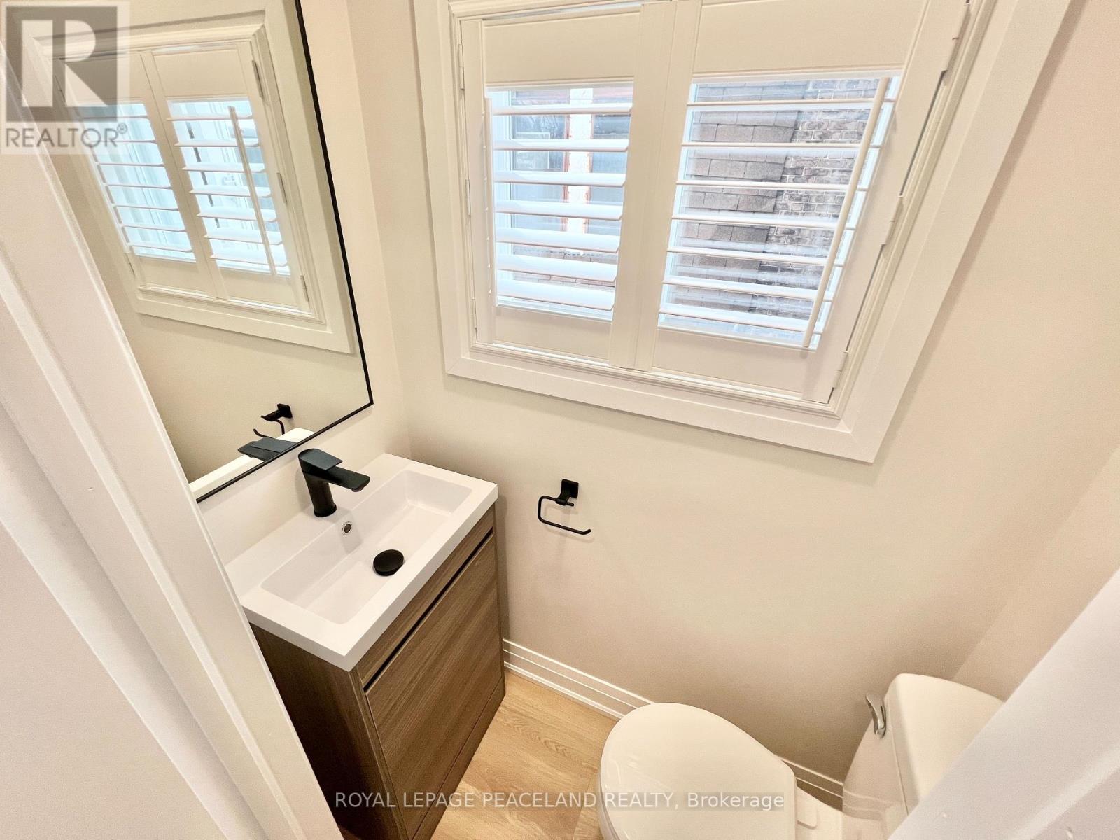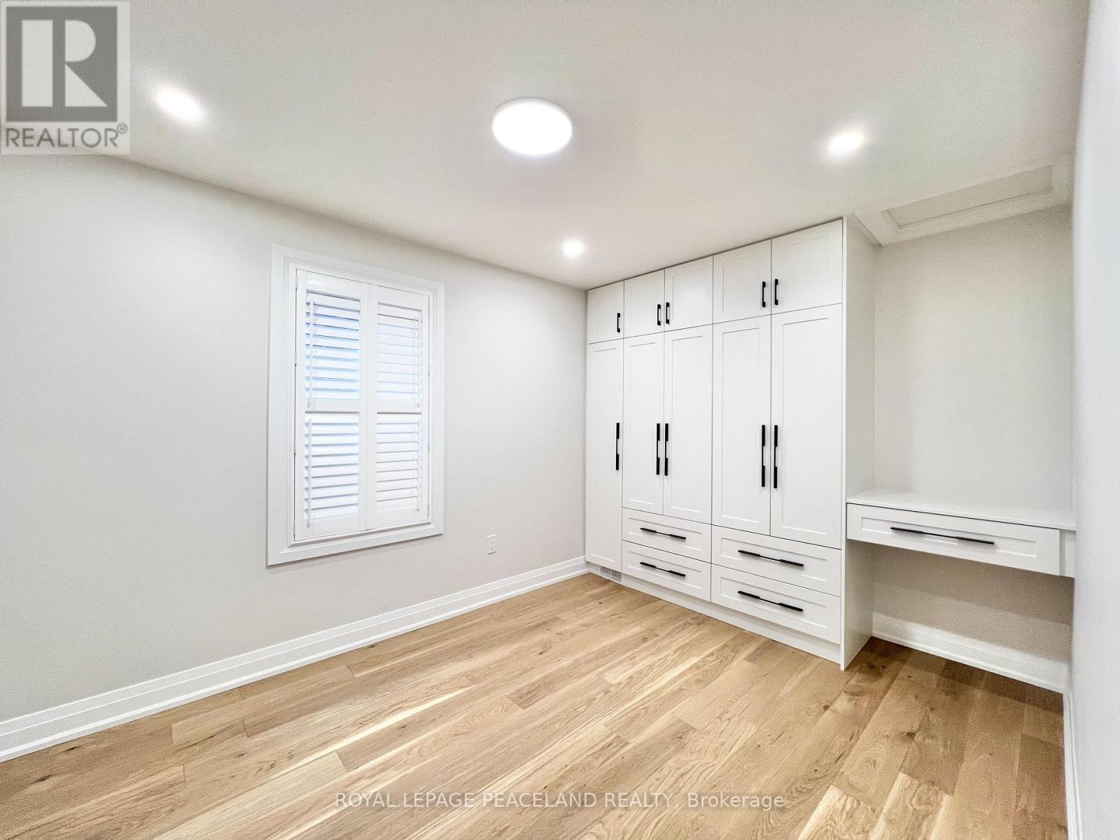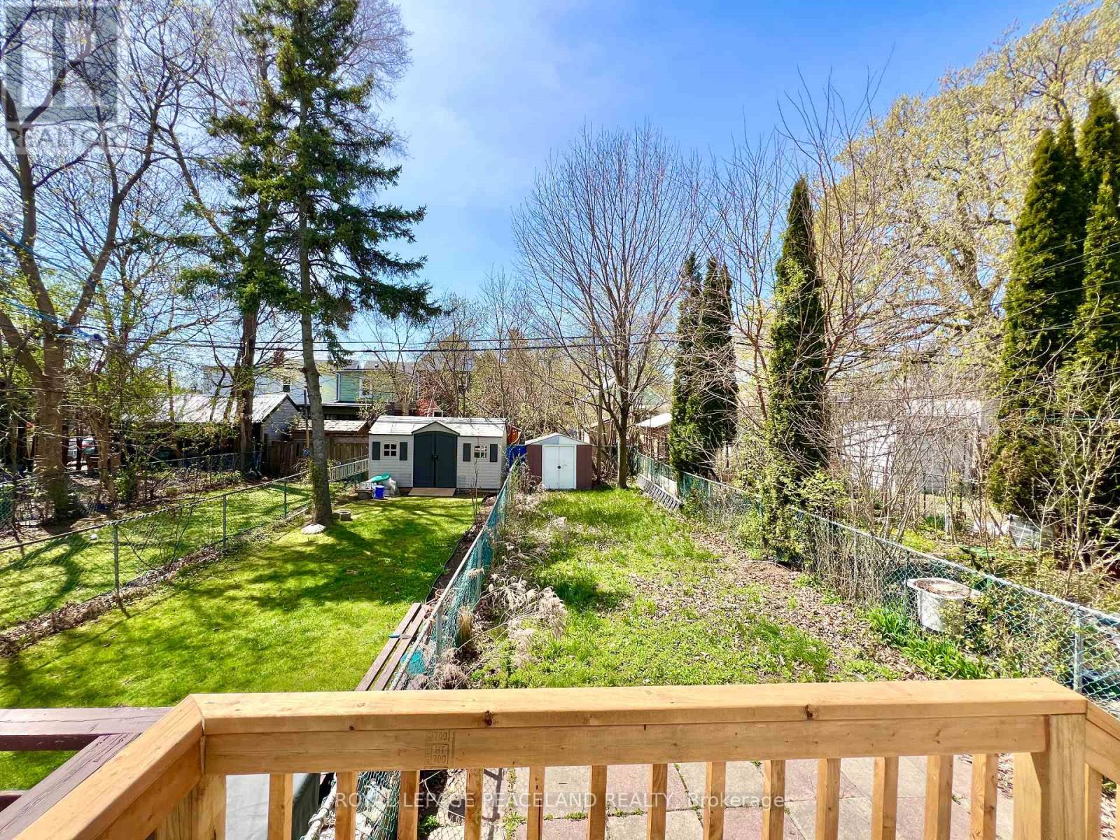4 Bedroom
3 Bathroom
Central Air Conditioning
Forced Air
$4,650 Monthly
Cozy 3+1 bed Semi-Detached Home in Leslieville. Newly renovated. Open concept, great layout. Large living area with a big window overlooks the front porch and front yard. Big kitchen with centre island and all S/S Appliances. Engineer hardwood floor throughout. Powder room in main floor provides convenience. 3 beds on the 2nd floor all with B/I Closet. Finished basement with a big rec room, a full bedroom and a 3pc bathroom. Deep lot with nice backyard for summer parties. Super convenient location, Steps to Gerrard. Shops, restaurants and entertainment are all around the corners. TTC, schools and parks are mins of walks. ** 8 to 12 months rent only. (id:50787)
Property Details
|
MLS® Number
|
E12111605 |
|
Property Type
|
Multi-family |
|
Community Name
|
Greenwood-Coxwell |
|
Amenities Near By
|
Public Transit, Schools, Beach, Park |
|
Features
|
Level, In Suite Laundry |
|
Structure
|
Porch, Shed |
Building
|
Bathroom Total
|
3 |
|
Bedrooms Above Ground
|
3 |
|
Bedrooms Below Ground
|
1 |
|
Bedrooms Total
|
4 |
|
Appliances
|
Blinds |
|
Basement Development
|
Finished |
|
Basement Type
|
N/a (finished) |
|
Cooling Type
|
Central Air Conditioning |
|
Exterior Finish
|
Brick |
|
Flooring Type
|
Hardwood, Porcelain Tile, Vinyl |
|
Foundation Type
|
Block |
|
Half Bath Total
|
1 |
|
Heating Fuel
|
Natural Gas |
|
Heating Type
|
Forced Air |
|
Stories Total
|
2 |
|
Type
|
Duplex |
|
Utility Water
|
Municipal Water |
Parking
Land
|
Acreage
|
No |
|
Fence Type
|
Fenced Yard |
|
Land Amenities
|
Public Transit, Schools, Beach, Park |
|
Sewer
|
Sanitary Sewer |
|
Size Depth
|
116 Ft ,1 In |
|
Size Frontage
|
17 Ft ,9 In |
|
Size Irregular
|
17.82 X 116.15 Ft |
|
Size Total Text
|
17.82 X 116.15 Ft|under 1/2 Acre |
Rooms
| Level |
Type |
Length |
Width |
Dimensions |
|
Basement |
Bathroom |
1.5 m |
2.5 m |
1.5 m x 2.5 m |
|
Lower Level |
Bedroom 4 |
4.26 m |
4.26 m |
4.26 m x 4.26 m |
|
Lower Level |
Recreational, Games Room |
7.51 m |
5.74 m |
7.51 m x 5.74 m |
|
Main Level |
Living Room |
3.71 m |
3.47 m |
3.71 m x 3.47 m |
|
Main Level |
Dining Room |
3.45 m |
2.82 m |
3.45 m x 2.82 m |
|
Main Level |
Bathroom |
1.5 m |
0.8 m |
1.5 m x 0.8 m |
|
Upper Level |
Bedroom |
3.31 m |
2.89 m |
3.31 m x 2.89 m |
|
Upper Level |
Bedroom 2 |
3.6 m |
2.82 m |
3.6 m x 2.82 m |
|
Upper Level |
Primary Bedroom |
4.2 m |
3.5 m |
4.2 m x 3.5 m |
https://www.realtor.ca/real-estate/28232770/132-hiawatha-road-toronto-greenwood-coxwell-greenwood-coxwell


























