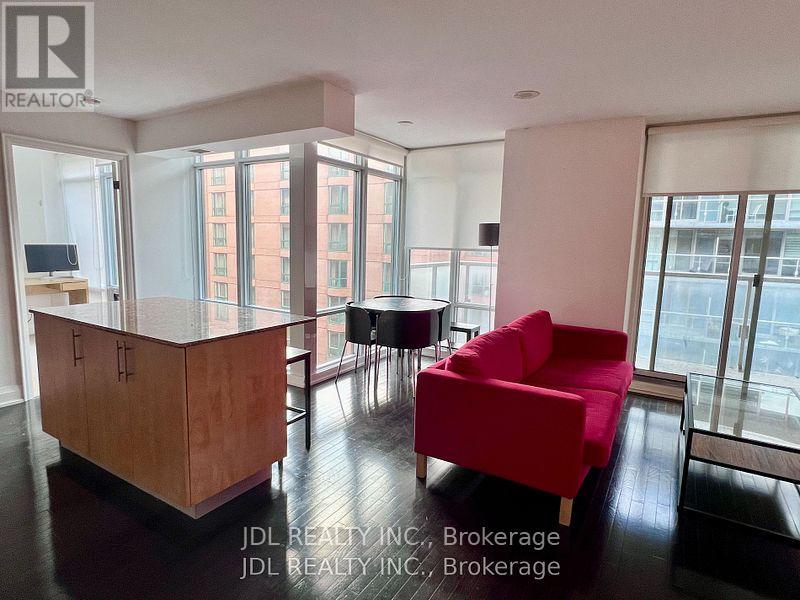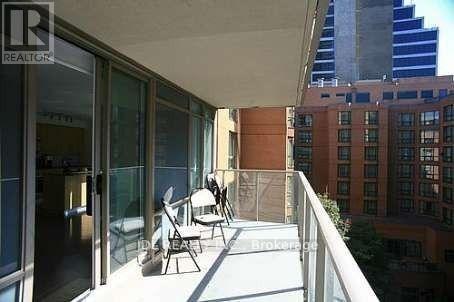289-597-1980
infolivingplus@gmail.com
523 - 1 Bedford Road Toronto (Annex), Ontario M5R 2J7
2 Bedroom
2 Bathroom
700 - 799 sqft
Central Air Conditioning
Heat Pump
$3,600 Monthly
Prestigious One Bedford! A Spectacular 2 Bdrms/2 Bath Corner Unit. Very Practical Layout. Split Bdrms. 9' Ceiling. Flr To Ceiling Windows, Granite Countertops, Island, Breakfast Bar, Large Balcony; Steps To Yorkville, Shopping, Restaurants, Museums, Subway! Luxury Building Has 5-Star Amenities! Spa, Indoor Pool, Yoga Room, Gym! 24 Hr Concierge, Guest Suites, Party Room; One Parking spot.Existing furnitures are available. (id:50787)
Property Details
| MLS® Number | C12111468 |
| Property Type | Single Family |
| Community Name | Annex |
| Community Features | Pets Not Allowed |
| Features | Balcony |
| Parking Space Total | 1 |
Building
| Bathroom Total | 2 |
| Bedrooms Above Ground | 2 |
| Bedrooms Total | 2 |
| Appliances | Oven - Built-in |
| Cooling Type | Central Air Conditioning |
| Exterior Finish | Brick |
| Flooring Type | Hardwood, Carpeted |
| Heating Fuel | Natural Gas |
| Heating Type | Heat Pump |
| Size Interior | 700 - 799 Sqft |
| Type | Apartment |
Parking
| Underground | |
| Garage |
Land
| Acreage | No |
Rooms
| Level | Type | Length | Width | Dimensions |
|---|---|---|---|---|
| Main Level | Living Room | 5.82 m | 4.28 m | 5.82 m x 4.28 m |
| Main Level | Dining Room | 5.82 m | 4.28 m | 5.82 m x 4.28 m |
| Main Level | Kitchen | 3.35 m | 2.13 m | 3.35 m x 2.13 m |
| Main Level | Primary Bedroom | 3.59 m | 3.04 m | 3.59 m x 3.04 m |
| Main Level | Bedroom 2 | 3.01 m | 2.74 m | 3.01 m x 2.74 m |
https://www.realtor.ca/real-estate/28232232/523-1-bedford-road-toronto-annex-annex
















