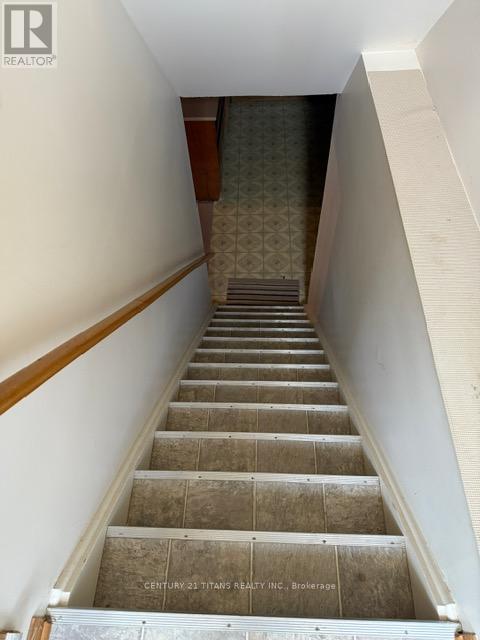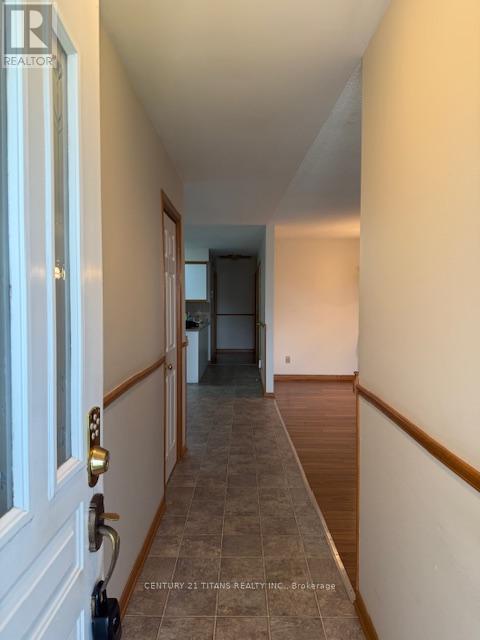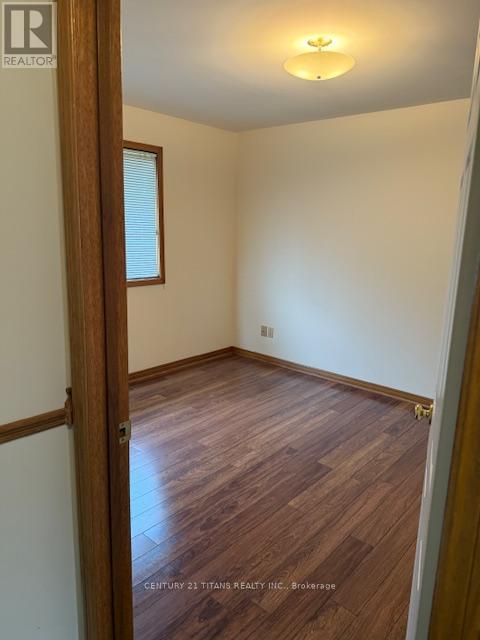289-597-1980
infolivingplus@gmail.com
23 Woodland Drive Welland (N. Welland), Ontario L3C 7C9
2 Bedroom
1 Bathroom
1100 - 1500 sqft
Bungalow
Fireplace
Central Air Conditioning
Forced Air
$2,000 Monthly
Located just two short blocks from Niagara College Welland campus and backing onto green space, all Brick 2 bedroom BUNGALOW Semi features a large kitchen open to Great Room highlighted by centre wall Fireplace, attached garage with exterior door to covered front porch. (id:50787)
Property Details
| MLS® Number | X12111346 |
| Property Type | Single Family |
| Community Name | 767 - N. Welland |
| Features | Carpet Free |
| Parking Space Total | 2 |
Building
| Bathroom Total | 1 |
| Bedrooms Above Ground | 2 |
| Bedrooms Total | 2 |
| Amenities | Separate Heating Controls |
| Appliances | Dryer, Hood Fan, Stove, Washer, Window Coverings, Refrigerator |
| Architectural Style | Bungalow |
| Basement Development | Partially Finished |
| Basement Type | N/a (partially Finished) |
| Construction Style Attachment | Semi-detached |
| Cooling Type | Central Air Conditioning |
| Exterior Finish | Brick |
| Fireplace Present | Yes |
| Foundation Type | Poured Concrete |
| Heating Fuel | Wood |
| Heating Type | Forced Air |
| Stories Total | 1 |
| Size Interior | 1100 - 1500 Sqft |
| Type | House |
| Utility Water | Municipal Water |
Parking
| No Garage |
Land
| Acreage | No |
| Sewer | Sanitary Sewer |
| Size Depth | 120 Ft |
| Size Frontage | 30 Ft ,6 In |
| Size Irregular | 30.5 X 120 Ft |
| Size Total Text | 30.5 X 120 Ft |
Rooms
| Level | Type | Length | Width | Dimensions |
|---|---|---|---|---|
| Main Level | Kitchen | 5.48 m | 3.33 m | 5.48 m x 3.33 m |
| Main Level | Living Room | 4.9 m | 2.91 m | 4.9 m x 2.91 m |
| Main Level | Dining Room | 3.12 m | 2.84 m | 3.12 m x 2.84 m |
| Main Level | Bathroom | 3.09 m | 2.23 m | 3.09 m x 2.23 m |
| Main Level | Bedroom | 4.55 m | 2.99 m | 4.55 m x 2.99 m |
| Main Level | Bedroom 2 | 3.91 m | 3.14 m | 3.91 m x 3.14 m |
https://www.realtor.ca/real-estate/28231886/23-woodland-drive-welland-n-welland-767-n-welland






























