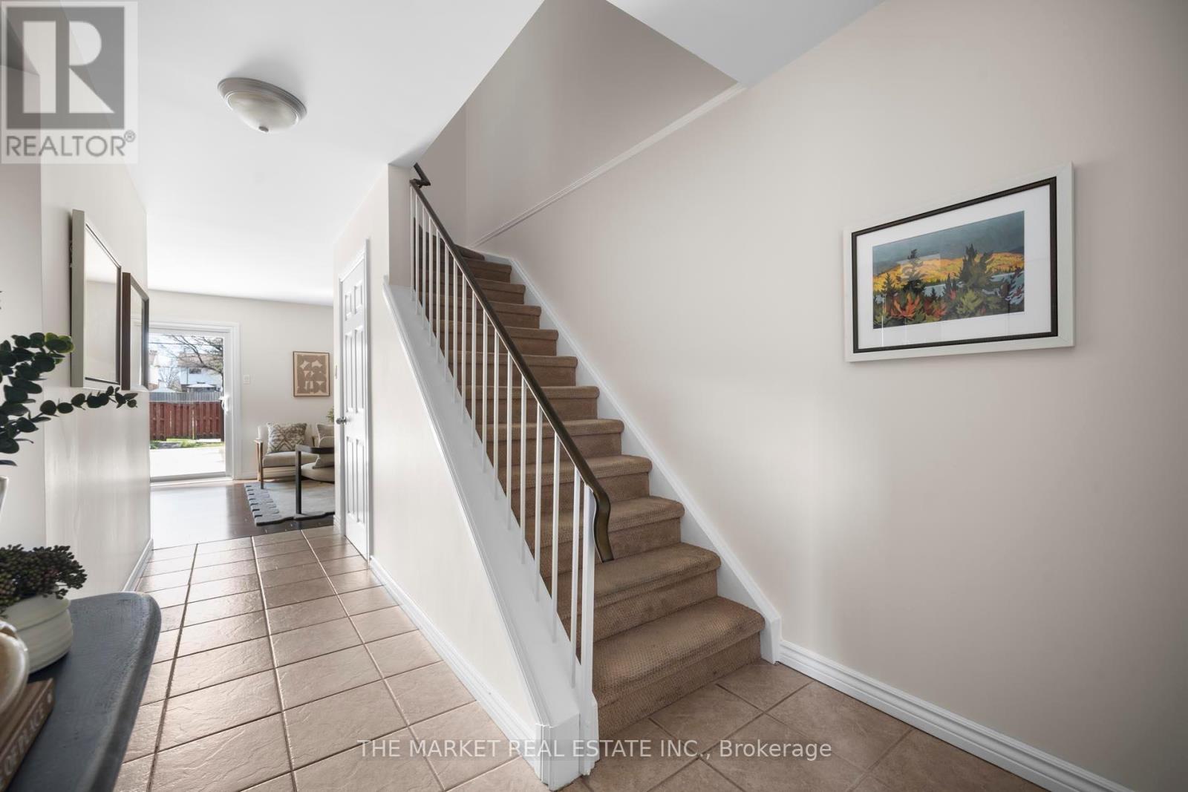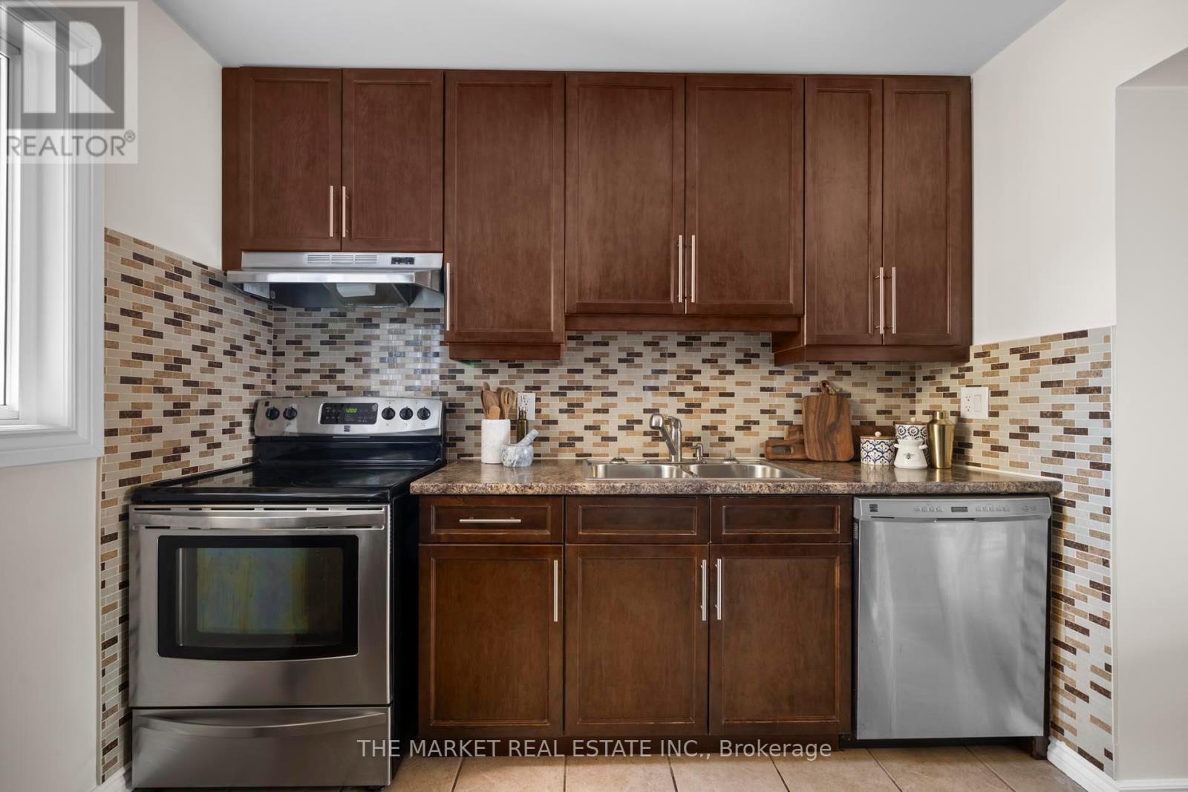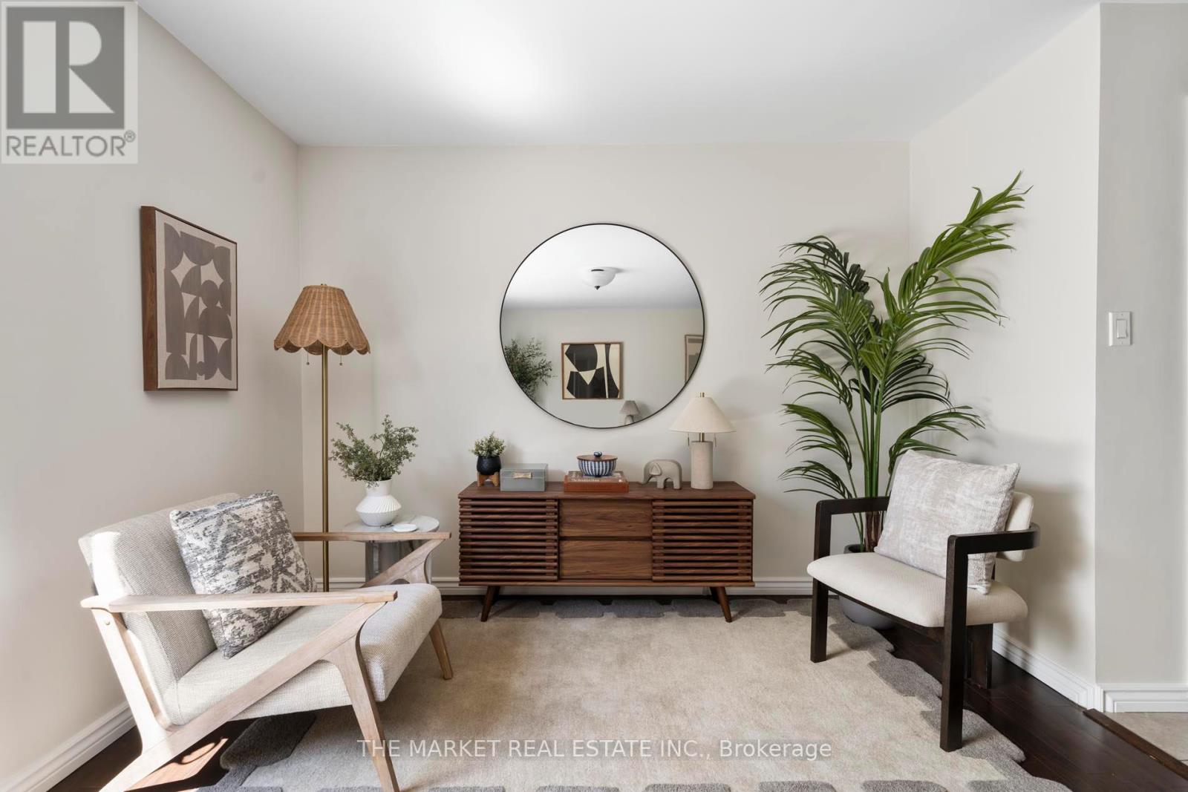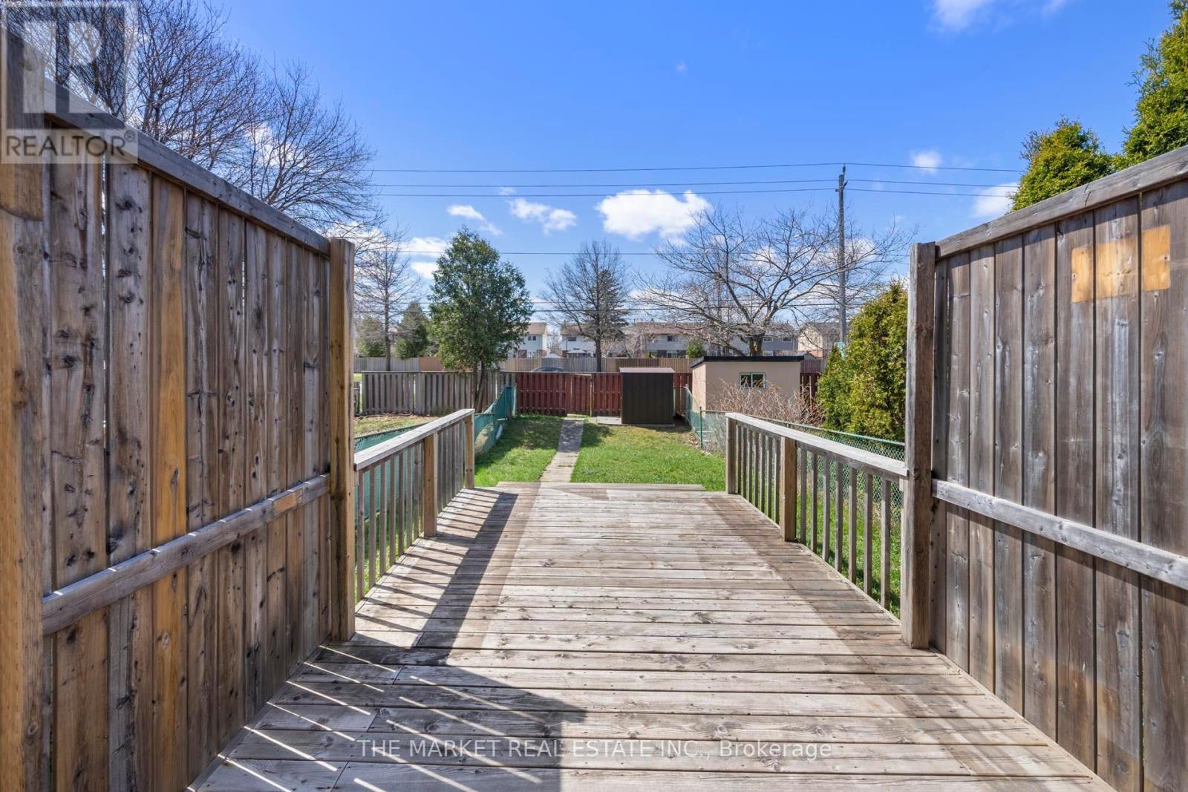117 Greene Drive Brampton (Madoc), Ontario L6V 2P2
$750,000
***Absolutely Immaculate***This stunning townhouse has been renovated from top to bottom and shows 10+++ Beautiful features included: freshly painted from top to bottom in a neutral palette, an updated modern kitchen with stainless steel appliances/ceramic backsplash/tons of cupboard space, huge living/dining room with gleaming laminate floors that walks out to extra deep backyard with deck and shed, second floor with laminate floors, updated main bathroom, primary bedroom with double-door entry and wall to wall closets, basement in-law suite or teenager suite with new laminate floors, spacious rec room/large bedroom/3-piece bath, roof (2018), windows (2012), furnace (2015), ***Overall a great established family neighbourhood and location with an excellent walk score!! Walk to transit, gas station, grocery store, parks, schools and minutes to Hwy 410!!! Just move in and enjoy!! (id:50787)
Property Details
| MLS® Number | W12111398 |
| Property Type | Single Family |
| Community Name | Madoc |
| Parking Space Total | 4 |
Building
| Bathroom Total | 3 |
| Bedrooms Above Ground | 3 |
| Bedrooms Below Ground | 1 |
| Bedrooms Total | 4 |
| Appliances | Dishwasher, Dryer, Stove, Washer, Window Coverings, Refrigerator |
| Basement Development | Finished |
| Basement Type | Full (finished) |
| Construction Style Attachment | Attached |
| Cooling Type | Central Air Conditioning |
| Exterior Finish | Brick |
| Flooring Type | Laminate |
| Foundation Type | Poured Concrete |
| Half Bath Total | 1 |
| Heating Fuel | Natural Gas |
| Heating Type | Forced Air |
| Stories Total | 2 |
| Size Interior | 1100 - 1500 Sqft |
| Type | Row / Townhouse |
| Utility Water | Municipal Water |
Parking
| Attached Garage | |
| Garage |
Land
| Acreage | No |
| Sewer | Sanitary Sewer |
| Size Depth | 150 Ft |
| Size Frontage | 20 Ft |
| Size Irregular | 20 X 150 Ft |
| Size Total Text | 20 X 150 Ft |
Rooms
| Level | Type | Length | Width | Dimensions |
|---|---|---|---|---|
| Second Level | Primary Bedroom | 4.06 m | 3.51 m | 4.06 m x 3.51 m |
| Second Level | Bedroom 2 | 3.66 m | 2.67 m | 3.66 m x 2.67 m |
| Second Level | Bedroom 3 | 3.58 m | 2.39 m | 3.58 m x 2.39 m |
| Basement | Bedroom | 4.65 m | 3.15 m | 4.65 m x 3.15 m |
| Basement | Recreational, Games Room | 4.32 m | 3.25 m | 4.32 m x 3.25 m |
| Main Level | Living Room | 5.84 m | 4.65 m | 5.84 m x 4.65 m |
| Main Level | Dining Room | 5.84 m | 4.65 m | 5.84 m x 4.65 m |
| Main Level | Kitchen | 3.05 m | 2.74 m | 3.05 m x 2.74 m |
https://www.realtor.ca/real-estate/28231876/117-greene-drive-brampton-madoc-madoc































