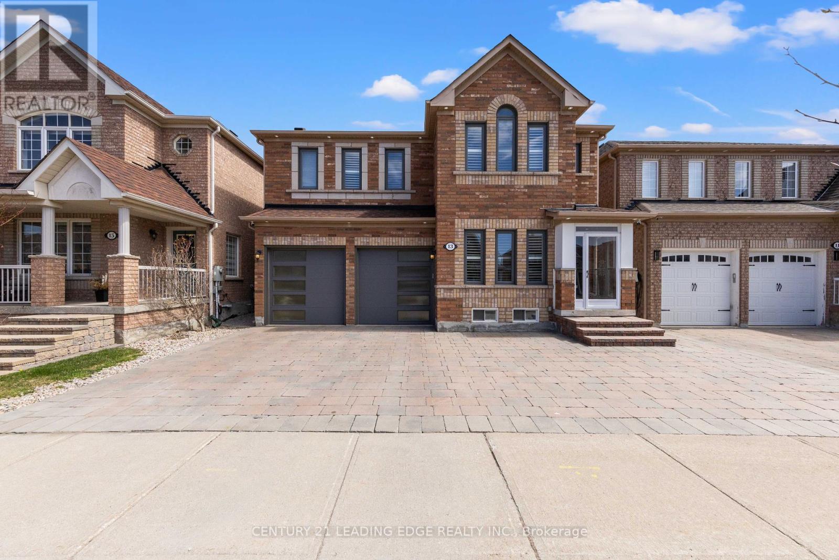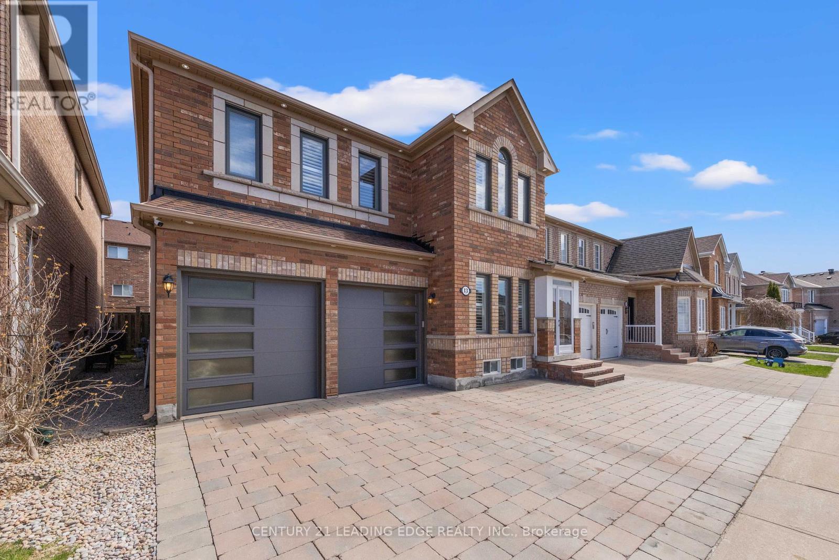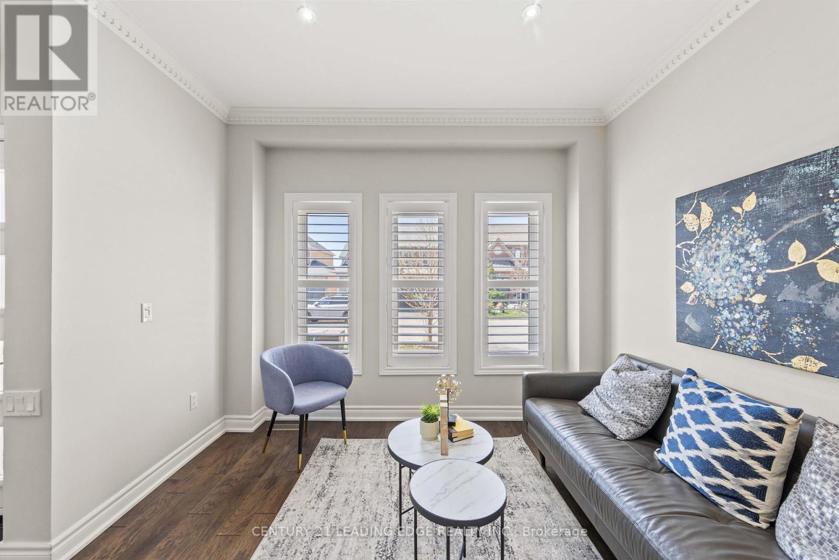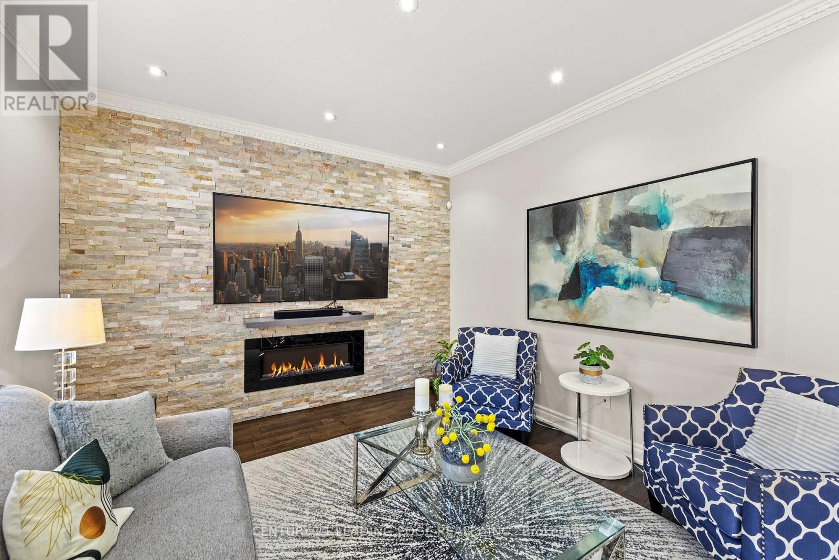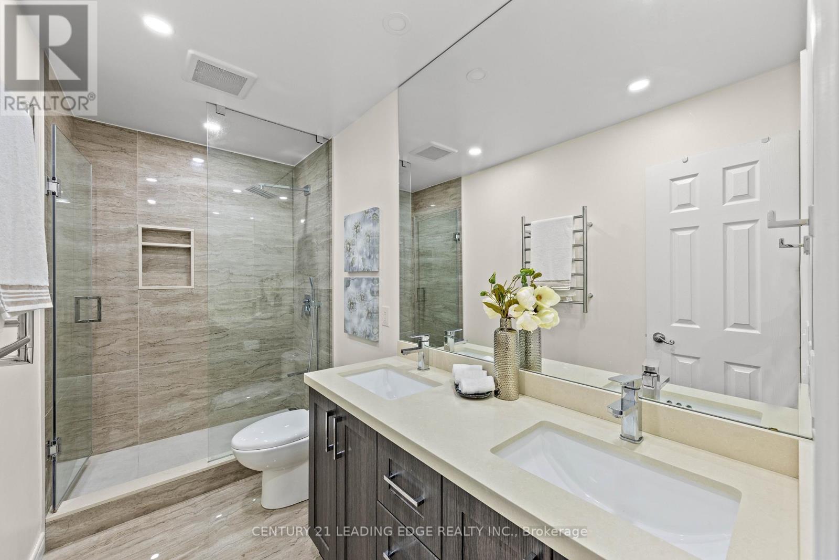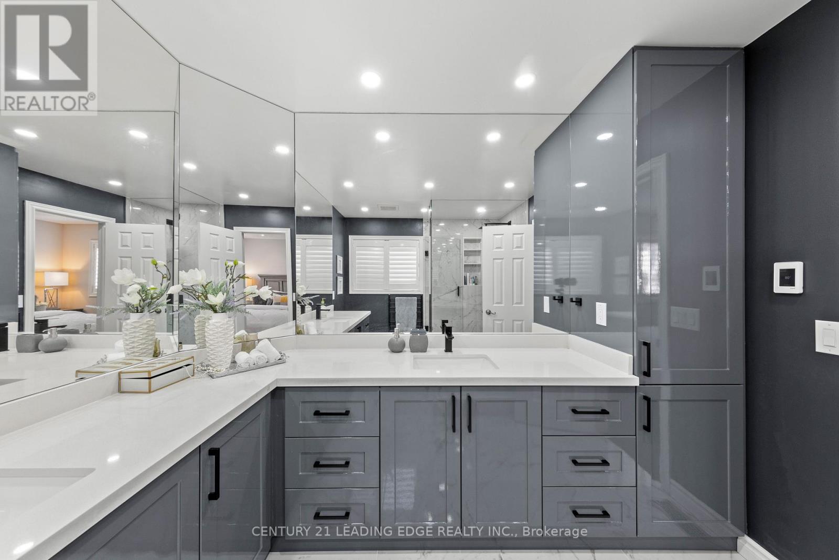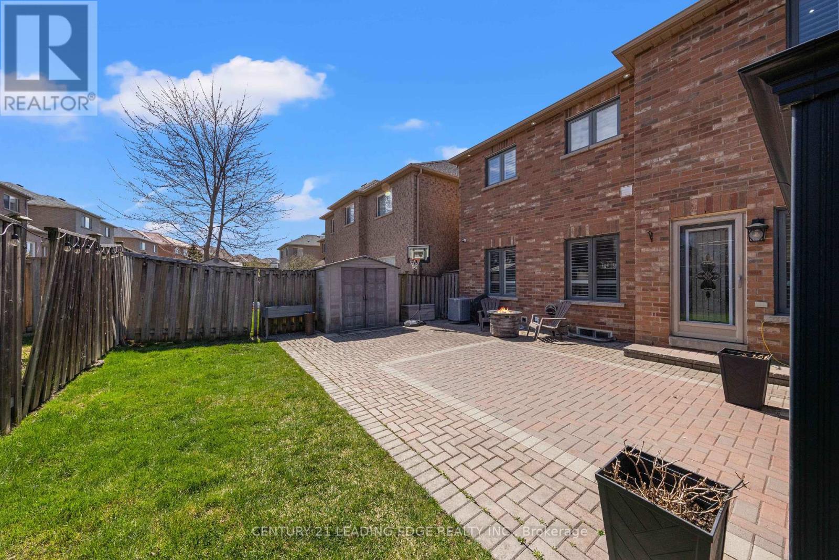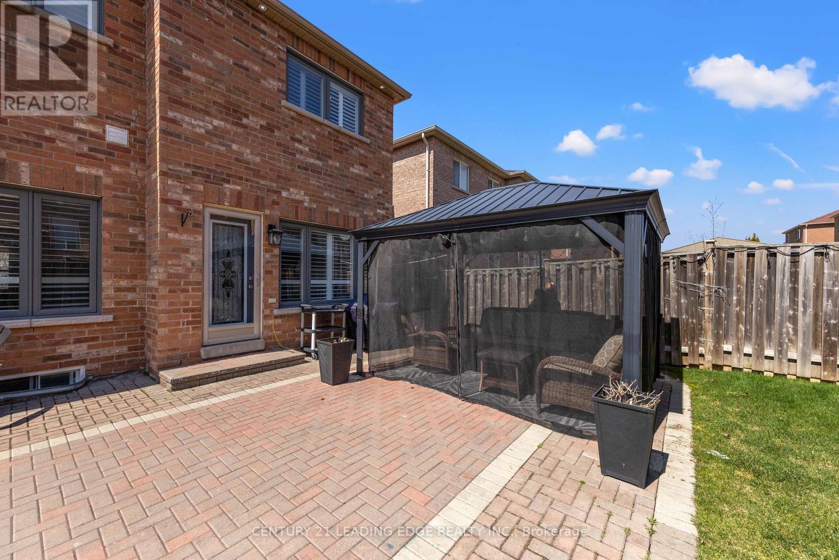6 Bedroom
5 Bathroom
2500 - 3000 sqft
Fireplace
Central Air Conditioning
Forced Air
$1,488,000
Welcome to this stunning family home in the heart of high demand community Greensborough! This is bright home with full of sunlight all day has 5 bedroom 4 bath above grade with 2 Ensuite bedrooms recently fully renovated from top to bottom. Pot lights in all 3 floors, 2nd Floor Laundry, heated master bath floors, 6 car parking, Interlocking in the front and backyard. Finished basement with separate/side entrance, Kitchen, Bathroom, ensuite 2nd Laundry ready to use for extra income or In Law suite. Windows, Furnace, A/C, garage Doors updated recently. Steps to GO station, minute walk to Mount Joy School, close to Bur Oak SS, parks and amenities. Must see! (id:50787)
Property Details
|
MLS® Number
|
N12111302 |
|
Property Type
|
Single Family |
|
Community Name
|
Greensborough |
|
Amenities Near By
|
Hospital, Park, Public Transit, Schools |
|
Community Features
|
Community Centre |
|
Parking Space Total
|
6 |
Building
|
Bathroom Total
|
5 |
|
Bedrooms Above Ground
|
5 |
|
Bedrooms Below Ground
|
1 |
|
Bedrooms Total
|
6 |
|
Appliances
|
Dishwasher, Dryer, Two Stoves, Two Washers, Two Refrigerators |
|
Basement Development
|
Finished |
|
Basement Features
|
Separate Entrance |
|
Basement Type
|
N/a (finished) |
|
Construction Style Attachment
|
Detached |
|
Cooling Type
|
Central Air Conditioning |
|
Exterior Finish
|
Brick |
|
Fireplace Present
|
Yes |
|
Flooring Type
|
Marble, Hardwood |
|
Half Bath Total
|
1 |
|
Heating Fuel
|
Natural Gas |
|
Heating Type
|
Forced Air |
|
Stories Total
|
2 |
|
Size Interior
|
2500 - 3000 Sqft |
|
Type
|
House |
|
Utility Water
|
Municipal Water |
Parking
Land
|
Acreage
|
No |
|
Land Amenities
|
Hospital, Park, Public Transit, Schools |
|
Sewer
|
Sanitary Sewer |
|
Size Depth
|
90 Ft ,2 In |
|
Size Frontage
|
41 Ft |
|
Size Irregular
|
41 X 90.2 Ft |
|
Size Total Text
|
41 X 90.2 Ft |
Rooms
| Level |
Type |
Length |
Width |
Dimensions |
|
Second Level |
Library |
2.98 m |
2.86 m |
2.98 m x 2.86 m |
|
Second Level |
Primary Bedroom |
5.74 m |
4.93 m |
5.74 m x 4.93 m |
|
Second Level |
Bedroom 2 |
3.65 m |
3.28 m |
3.65 m x 3.28 m |
|
Second Level |
Bedroom 3 |
3.52 m |
3.41 m |
3.52 m x 3.41 m |
|
Second Level |
Bedroom 4 |
3.86 m |
3.04 m |
3.86 m x 3.04 m |
|
Second Level |
Bedroom 5 |
3.28 m |
3.04 m |
3.28 m x 3.04 m |
|
Basement |
Kitchen |
4.31 m |
2.74 m |
4.31 m x 2.74 m |
|
Basement |
Living Room |
5.13 m |
3.55 m |
5.13 m x 3.55 m |
|
Main Level |
Kitchen |
5.6 m |
4.8 m |
5.6 m x 4.8 m |
|
Main Level |
Dining Room |
5.6 m |
4.8 m |
5.6 m x 4.8 m |
|
Main Level |
Family Room |
5.18 m |
3.66 m |
5.18 m x 3.66 m |
|
Main Level |
Dining Room |
4.33 m |
3.57 m |
4.33 m x 3.57 m |
|
Main Level |
Living Room |
3.7 m |
3.64 m |
3.7 m x 3.64 m |
https://www.realtor.ca/real-estate/28231737/13-william-grant-road-markham-greensborough-greensborough



