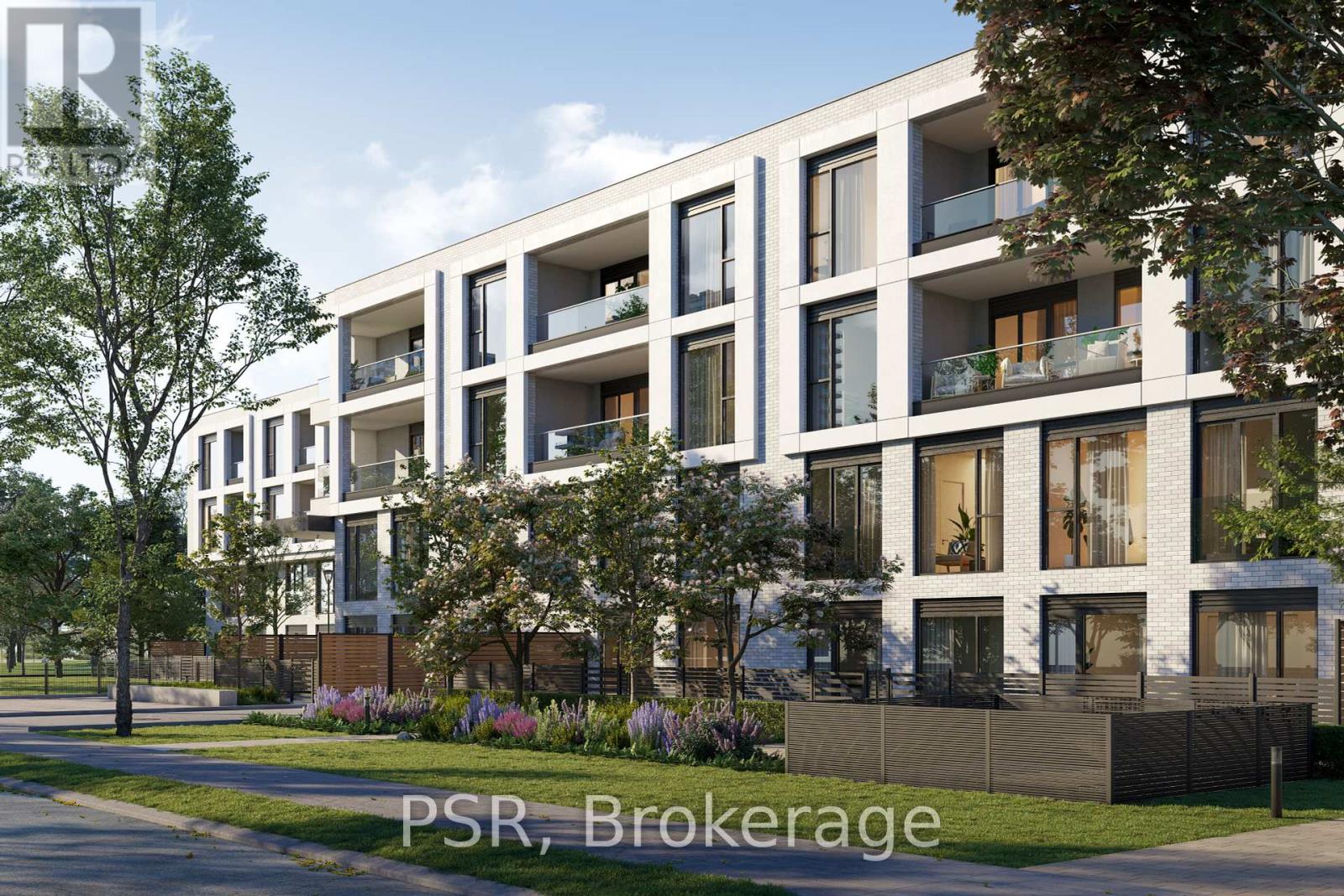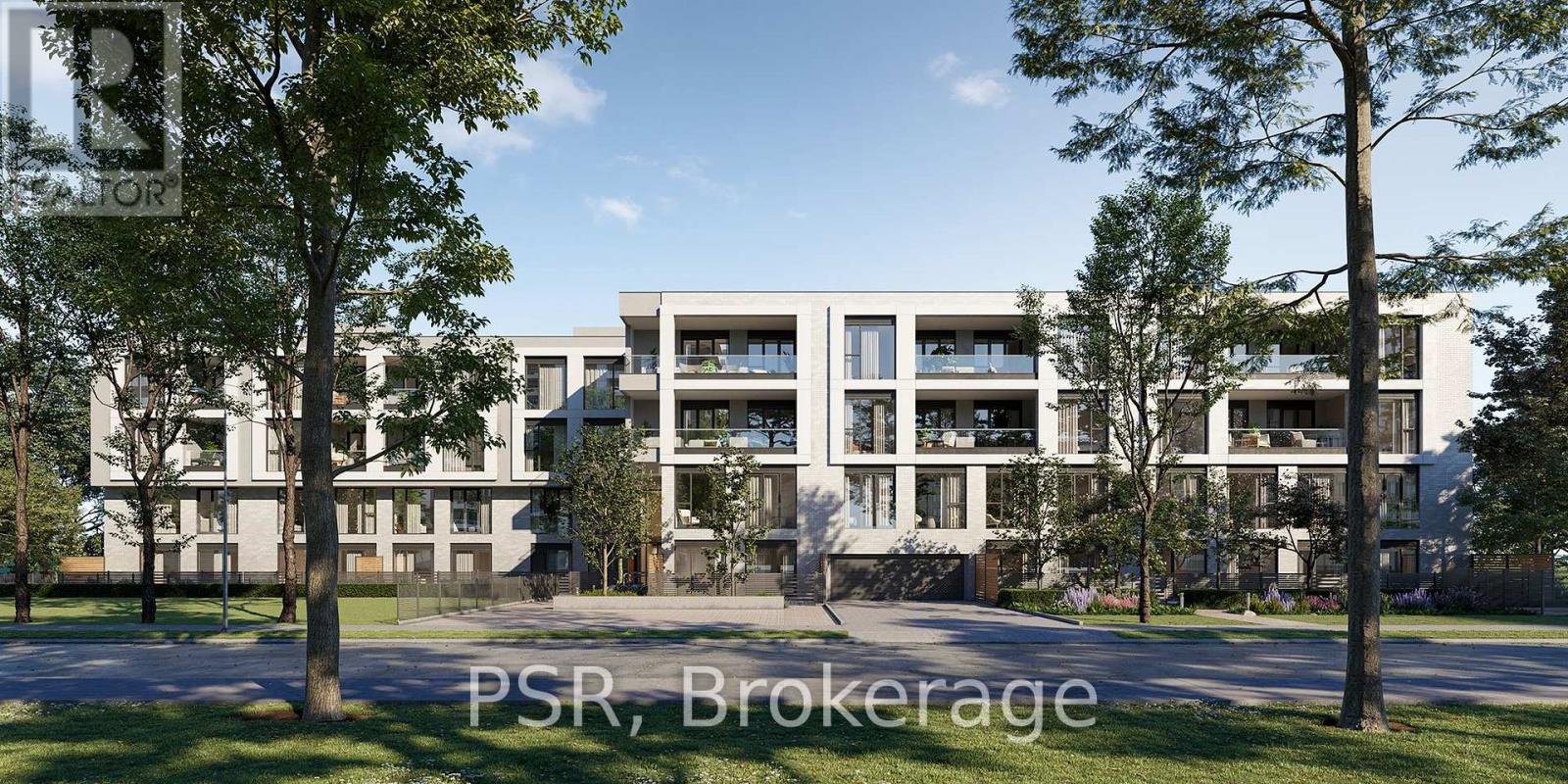206 - 200 Keewatin Avenue Toronto (Yonge-Eglinton), Ontario M4P 1Z8
$1,299,000Maintenance, Common Area Maintenance, Insurance
$424.83 Monthly
Maintenance, Common Area Maintenance, Insurance
$424.83 MonthlyWelcome to this stunning 1+1 bedroom suite in the exclusive Keewatin community - Midtown's hottest new boutique building - where modern luxury meets natural tranquility. Offering 867 square feet of refined living space, this beautiful home is nestled on a tree-lined corner in Midtown Toronto. A private terrace extends your living space outdoors, perfect for relaxing or entertaining. The open-concept layout and floor-to-ceiling windows create a seamless flow, filling the suite with abundant natural light. Keewatin's bold contemporary architecture perfectly complements the charm of the vibrant Yonge & Eglinton neighbourhood. With Sherwood Park, top schools, and a lively dining scene just moments away, urban living has never felt so effortless. Plus, with the upcoming Eglinton Crosstown LRT, you'll enjoy even greater connectivity to the heart of the city. (id:50787)
Property Details
| MLS® Number | C12111217 |
| Property Type | Single Family |
| Community Name | Yonge-Eglinton |
| Amenities Near By | Hospital, Park, Public Transit, Schools |
| Community Features | Pet Restrictions, Community Centre |
Building
| Bathroom Total | 2 |
| Bedrooms Above Ground | 1 |
| Bedrooms Below Ground | 1 |
| Bedrooms Total | 2 |
| Age | New Building |
| Appliances | Cooktop, Dishwasher, Dryer, Microwave, Oven, Washer, Refrigerator |
| Cooling Type | Central Air Conditioning |
| Exterior Finish | Brick |
| Heating Fuel | Natural Gas |
| Heating Type | Forced Air |
| Size Interior | 800 - 899 Sqft |
| Type | Apartment |
Parking
| Underground | |
| Garage |
Land
| Acreage | No |
| Land Amenities | Hospital, Park, Public Transit, Schools |
Rooms
| Level | Type | Length | Width | Dimensions |
|---|---|---|---|---|
| Main Level | Living Room | 10.49 m | 3.47 m | 10.49 m x 3.47 m |
| Main Level | Kitchen | 10.49 m | 3.47 m | 10.49 m x 3.47 m |
| Main Level | Den | 2.62 m | 2.59 m | 2.62 m x 2.59 m |
| Main Level | Primary Bedroom | 4.2 m | 2.8 m | 4.2 m x 2.8 m |









