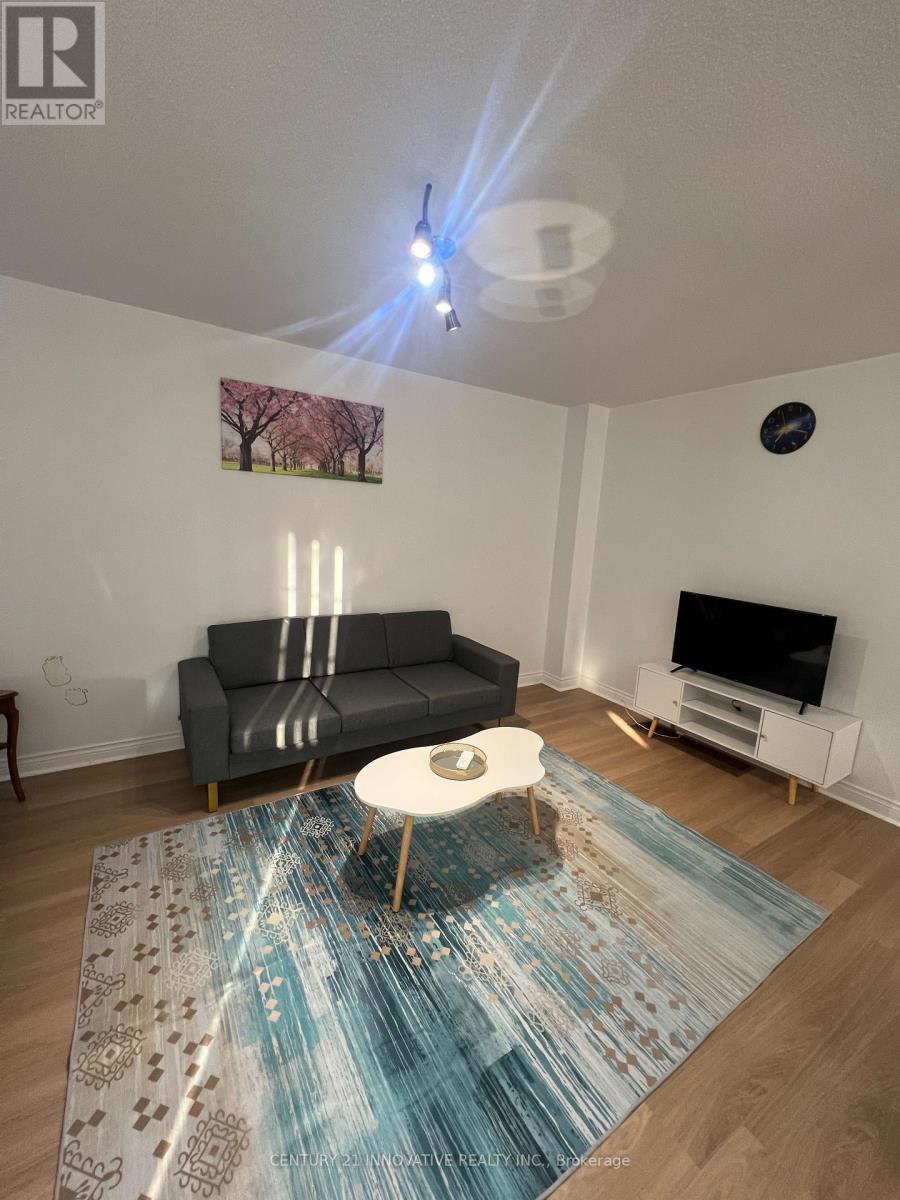289-597-1980
infolivingplus@gmail.com
2 Tracey Court Whitby (Taunton North), Ontario L1R 3R3
4 Bedroom
5 Bathroom
Central Air Conditioning
Forced Air
$3,500 Monthly
Bright, Sunfilled And West Facing Tormina Built 4+1 Bedroom Home. Beautiful Open Concept Layout, Large Kitchen With Breakfast Bar Open To Family Room And W/O To Yard. Ss Kitchen Appliances, Cabinet, Granite Countertop. Master Ensuite With Soaker Tub, Separate Shower And Walk-In Closet. Finished Basement With Separate Entrance. Family Friendly Backyard, Park And School Across The Street, All Other AmenIties Within Walking Distance. (id:50787)
Property Details
| MLS® Number | E12111182 |
| Property Type | Single Family |
| Community Name | Taunton North |
| Parking Space Total | 5 |
Building
| Bathroom Total | 5 |
| Bedrooms Above Ground | 4 |
| Bedrooms Total | 4 |
| Basement Development | Finished |
| Basement Type | N/a (finished) |
| Construction Style Attachment | Detached |
| Cooling Type | Central Air Conditioning |
| Exterior Finish | Brick |
| Flooring Type | Vinyl, Ceramic |
| Foundation Type | Concrete |
| Half Bath Total | 2 |
| Heating Fuel | Natural Gas |
| Heating Type | Forced Air |
| Stories Total | 2 |
| Type | House |
| Utility Water | Municipal Water |
Parking
| Garage |
Land
| Acreage | No |
| Sewer | Sanitary Sewer |
Rooms
| Level | Type | Length | Width | Dimensions |
|---|---|---|---|---|
| Second Level | Primary Bedroom | 5.2 m | 3.65 m | 5.2 m x 3.65 m |
| Second Level | Bedroom 2 | 3.6 m | 2.9 m | 3.6 m x 2.9 m |
| Second Level | Bedroom 3 | 3.45 m | 2.95 m | 3.45 m x 2.95 m |
| Second Level | Bedroom 4 | 3.15 m | 3.2 m | 3.15 m x 3.2 m |
| Main Level | Living Room | 4.5 m | 2.9 m | 4.5 m x 2.9 m |
| Main Level | Kitchen | 3.8 m | 2.9 m | 3.8 m x 2.9 m |
| Main Level | Eating Area | 3.2 m | 3 m | 3.2 m x 3 m |
https://www.realtor.ca/real-estate/28231553/2-tracey-court-whitby-taunton-north-taunton-north



















