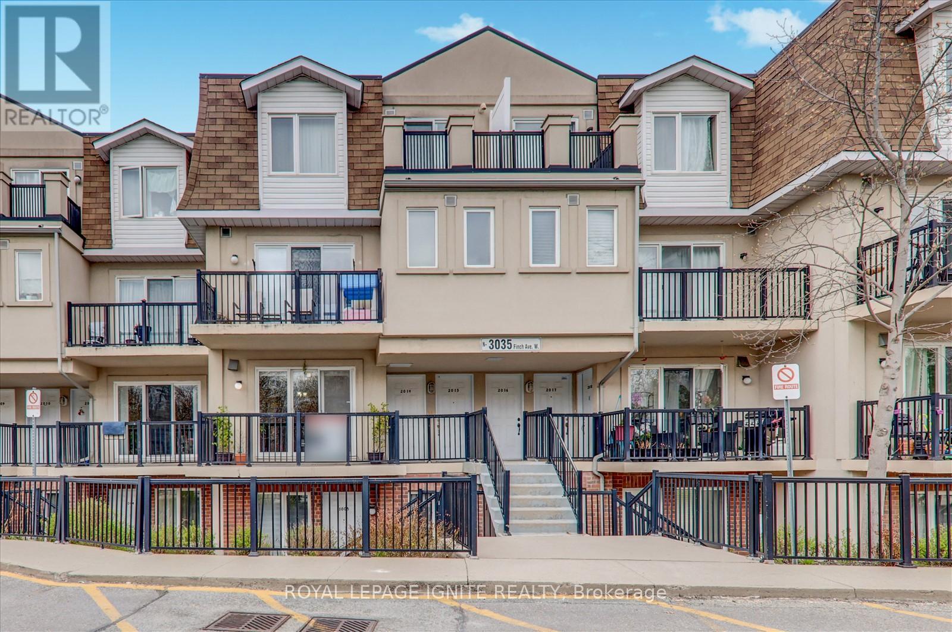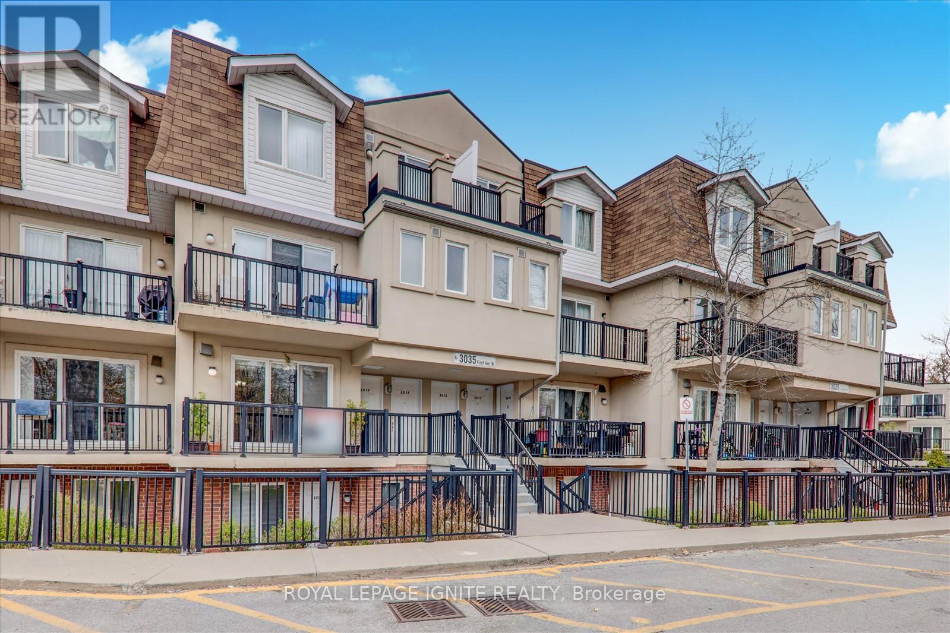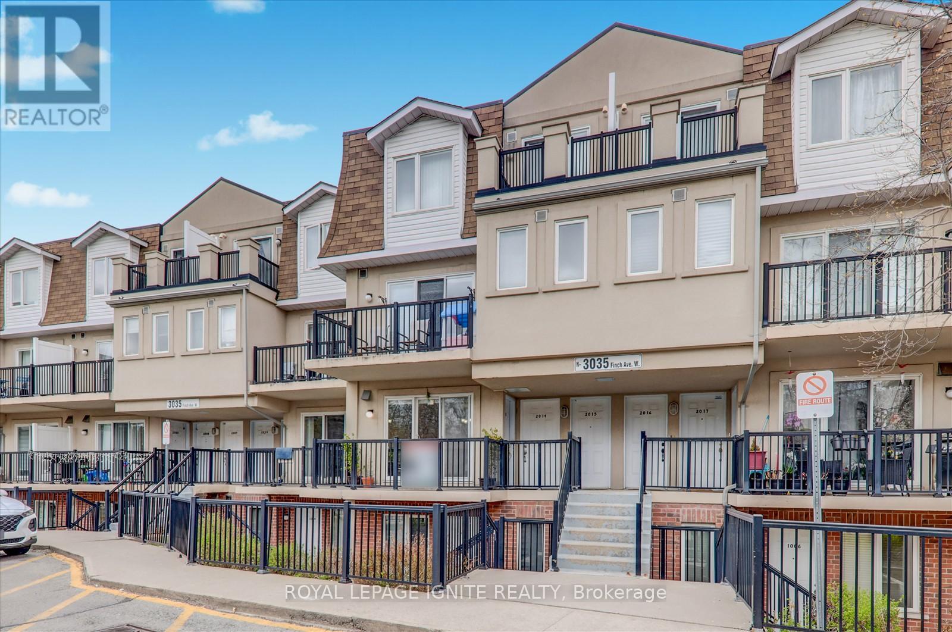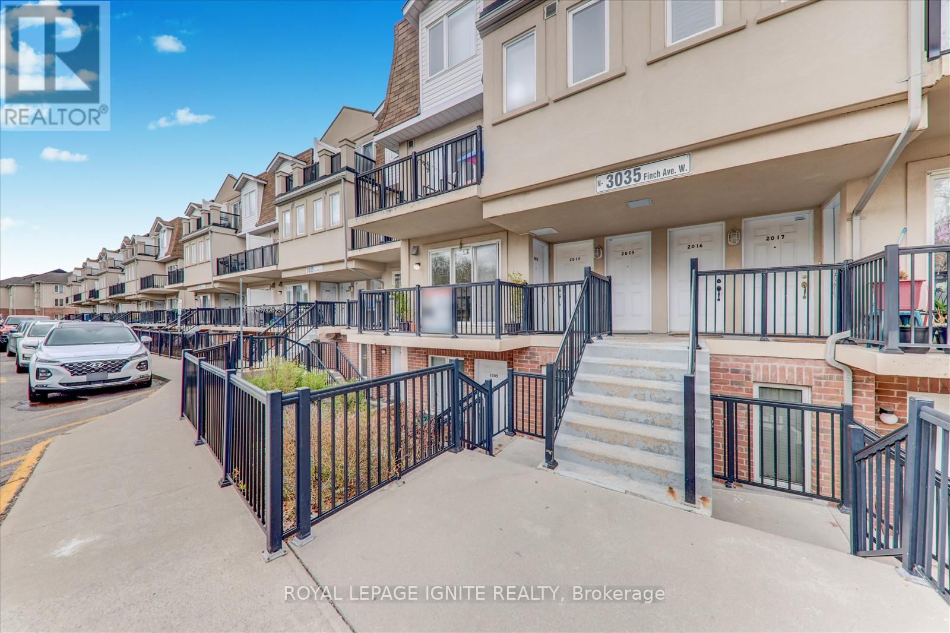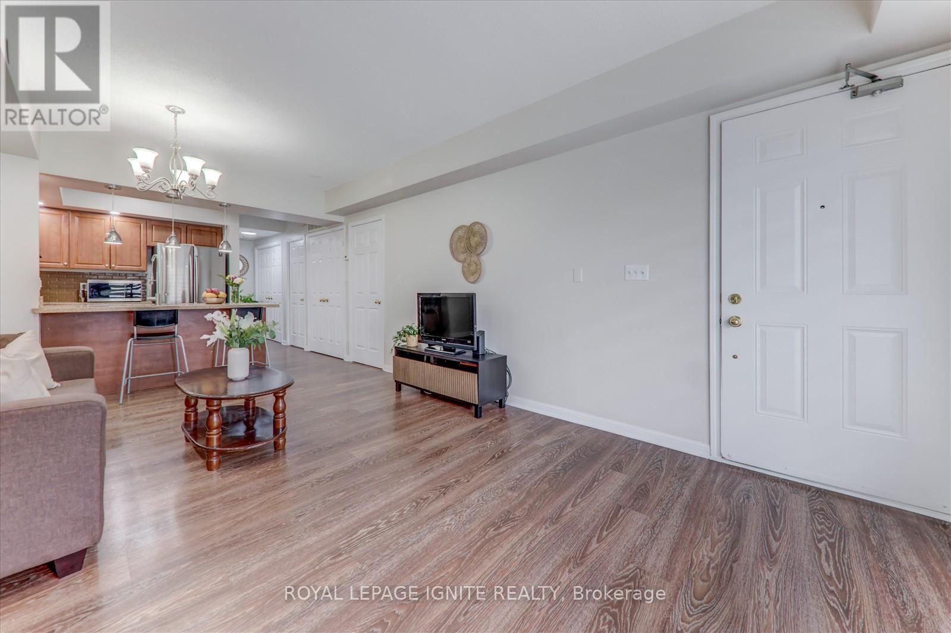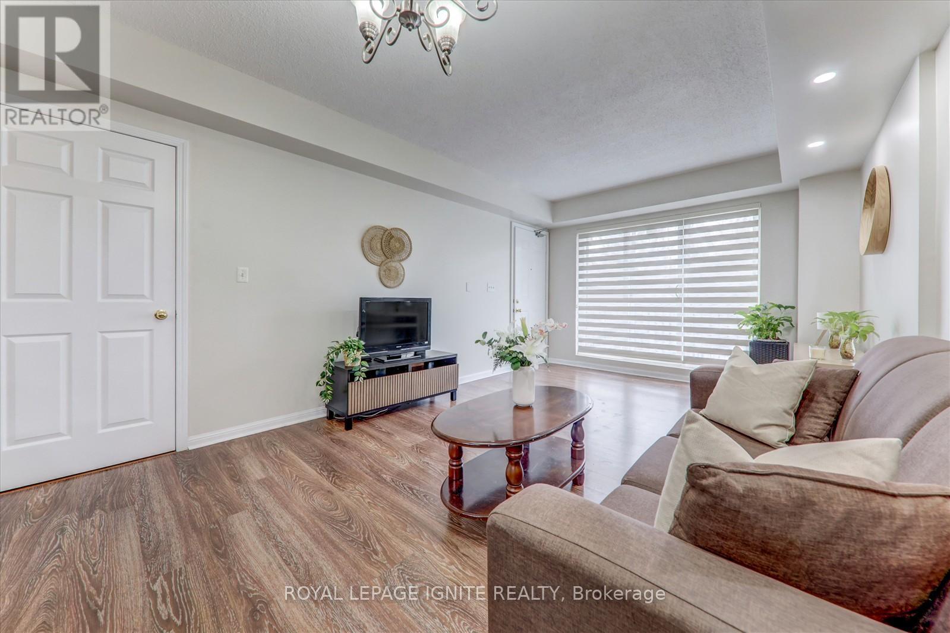289-597-1980
infolivingplus@gmail.com
2013 - 3035 Finch Avenue Toronto (Humber Summit), Ontario M9M 0A3
3 Bedroom
2 Bathroom
1000 - 1199 sqft
Central Air Conditioning
Forced Air
$624,907Maintenance, Water, Insurance, Parking
$389.17 Monthly
Maintenance, Water, Insurance, Parking
$389.17 MonthlyWelcome To This Bright Ravine Facing very Well Maintained 2 Bedroom + Den Unit In Desirable Harmony Village * Very well priced - Ideal For First Time Home Buyer/Investor. Farsley painted , Wood Floor Throughout, Quartz Countertops, Backsplash, Pot Lights * Ready to move In * It Features Open-Concept Living, Dining, & Kitchen, Great Floorplan With W/Out To Private Balcony/ Large Window.* Parking & Locker Included. Excellent Location, Steps To 24 Hr. TTC & Finch West LRT * Close To Highway, shopping, parks and Schools. (id:50787)
Property Details
| MLS® Number | W12111176 |
| Property Type | Single Family |
| Community Name | Humber Summit |
| Amenities Near By | Place Of Worship, Public Transit |
| Community Features | Pet Restrictions |
| Features | Ravine, Conservation/green Belt, Balcony |
| Parking Space Total | 1 |
Building
| Bathroom Total | 2 |
| Bedrooms Above Ground | 2 |
| Bedrooms Below Ground | 1 |
| Bedrooms Total | 3 |
| Appliances | Water Heater, Dishwasher, Dryer, Stove, Washer, Window Coverings, Refrigerator |
| Cooling Type | Central Air Conditioning |
| Exterior Finish | Brick |
| Flooring Type | Laminate |
| Half Bath Total | 1 |
| Heating Fuel | Natural Gas |
| Heating Type | Forced Air |
| Size Interior | 1000 - 1199 Sqft |
| Type | Row / Townhouse |
Parking
| Underground | |
| No Garage |
Land
| Acreage | No |
| Land Amenities | Place Of Worship, Public Transit |
Rooms
| Level | Type | Length | Width | Dimensions |
|---|---|---|---|---|
| Main Level | Dining Room | 5.67 m | 3.53 m | 5.67 m x 3.53 m |
| Main Level | Kitchen | 2.54 m | 2.54 m | 2.54 m x 2.54 m |
| Main Level | Den | 2.91 m | 2.79 m | 2.91 m x 2.79 m |
| Main Level | Primary Bedroom | 5 m | 3.18 m | 5 m x 3.18 m |
| Main Level | Bedroom 2 | 4.21 m | 2.81 m | 4.21 m x 2.81 m |

