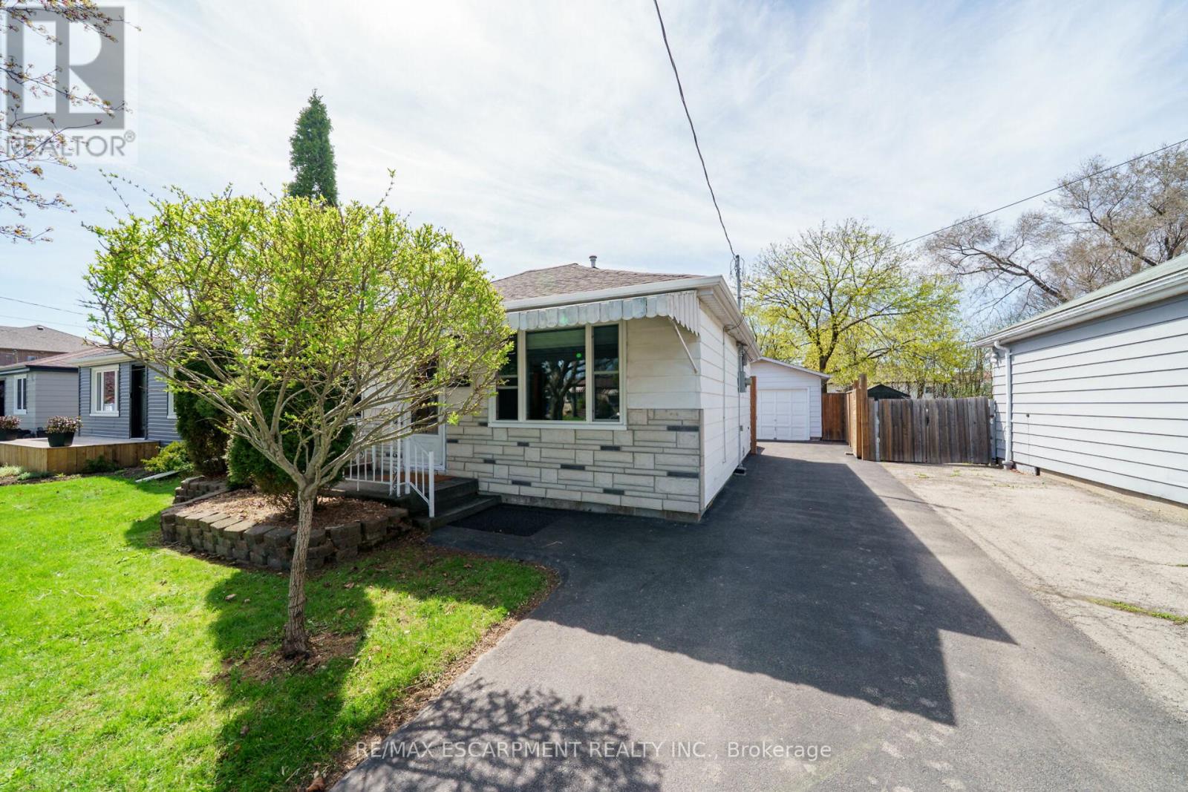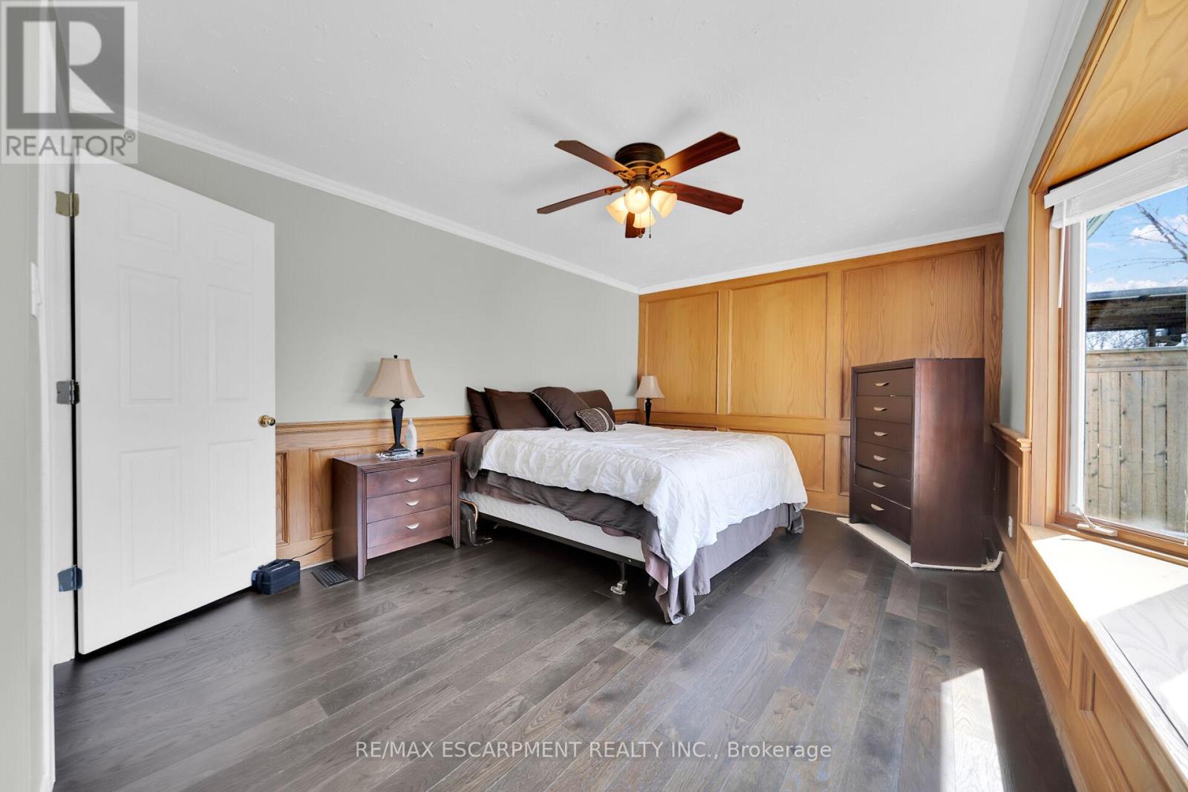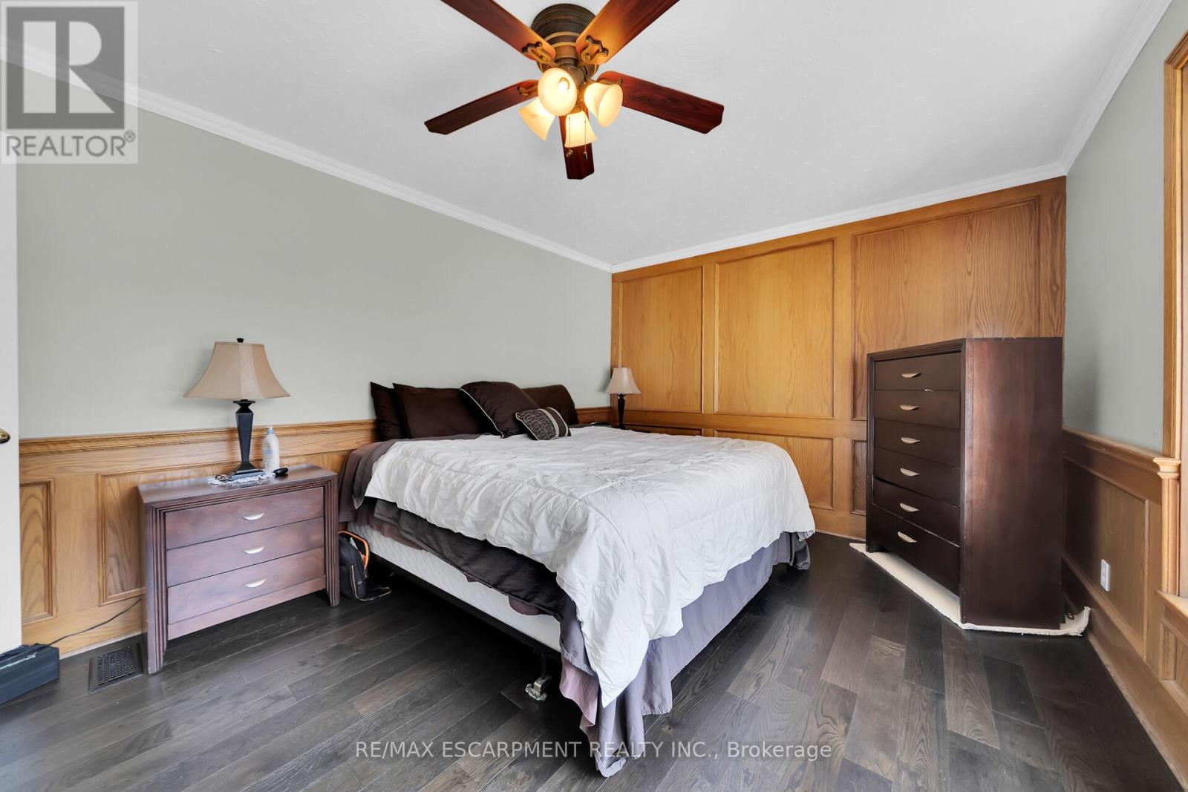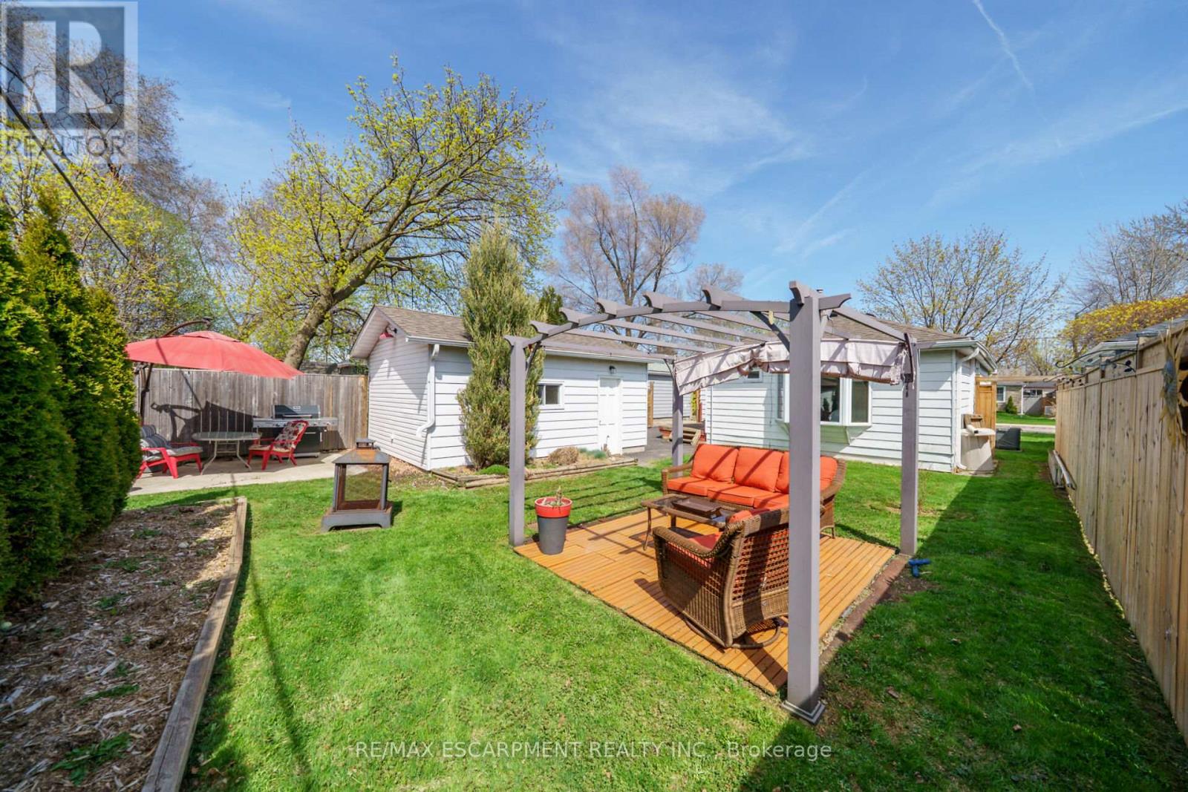3 Bedroom
1 Bathroom
700 - 1100 sqft
Bungalow
Central Air Conditioning
Forced Air
$499,900
Discover charm and convenience at this beautifully updated 3-bedroom bungalow in a prime East Mountain location! Just steps to Fennell Avenue East, you'll love the easy access to public transit, shopping, schools, and parks. Fresh and move-in ready, this spotless home features many new windows, durable 50-year shingles with de-icing cables for the eavestroughs, a bright family room with bay window and wainscoting, and a clean, low-maintenance exterior. Enjoy cooking in the generous kitchen with fridge, stove, and built-in dishwasher included. Ground-floor laundry with a stacking washer and dryer adds extra convenience. Outside, the long paved driveway leads to a 20' x 14' garage and a fully fenced backyard - perfect for kids, pets, or summer barbecues! RSA (id:50787)
Property Details
|
MLS® Number
|
X12111190 |
|
Property Type
|
Single Family |
|
Community Name
|
Hampton Heights |
|
Amenities Near By
|
Hospital, Park, Place Of Worship, Public Transit |
|
Community Features
|
Community Centre |
|
Equipment Type
|
Water Heater |
|
Features
|
Irregular Lot Size, Level |
|
Parking Space Total
|
4 |
|
Rental Equipment Type
|
Water Heater |
|
Structure
|
Deck, Porch |
Building
|
Bathroom Total
|
1 |
|
Bedrooms Above Ground
|
3 |
|
Bedrooms Total
|
3 |
|
Age
|
51 To 99 Years |
|
Appliances
|
Water Heater, Water Meter, Dishwasher, Dryer, Stove, Washer, Refrigerator |
|
Architectural Style
|
Bungalow |
|
Basement Type
|
Crawl Space |
|
Construction Status
|
Insulation Upgraded |
|
Construction Style Attachment
|
Detached |
|
Cooling Type
|
Central Air Conditioning |
|
Exterior Finish
|
Aluminum Siding, Steel |
|
Fire Protection
|
Smoke Detectors |
|
Foundation Type
|
Unknown |
|
Heating Fuel
|
Natural Gas |
|
Heating Type
|
Forced Air |
|
Stories Total
|
1 |
|
Size Interior
|
700 - 1100 Sqft |
|
Type
|
House |
|
Utility Water
|
Municipal Water |
Parking
Land
|
Acreage
|
No |
|
Land Amenities
|
Hospital, Park, Place Of Worship, Public Transit |
|
Sewer
|
Sanitary Sewer |
|
Size Depth
|
100 Ft ,6 In |
|
Size Frontage
|
40 Ft ,1 In |
|
Size Irregular
|
40.1 X 100.5 Ft |
|
Size Total Text
|
40.1 X 100.5 Ft|under 1/2 Acre |
|
Soil Type
|
Clay |
|
Zoning Description
|
R1 |
Rooms
| Level |
Type |
Length |
Width |
Dimensions |
|
Main Level |
Living Room |
4.88 m |
3.51 m |
4.88 m x 3.51 m |
|
Main Level |
Kitchen |
3.51 m |
3.43 m |
3.51 m x 3.43 m |
|
Main Level |
Bedroom |
3.51 m |
3.35 m |
3.51 m x 3.35 m |
|
Main Level |
Bedroom |
3.51 m |
2.36 m |
3.51 m x 2.36 m |
|
Main Level |
Bathroom |
|
|
Measurements not available |
|
Main Level |
Bedroom |
5.94 m |
3.43 m |
5.94 m x 3.43 m |
Utilities
|
Cable
|
Installed |
|
Sewer
|
Installed |
https://www.realtor.ca/real-estate/28231622/92-east-44th-street-hamilton-hampton-heights-hampton-heights














































