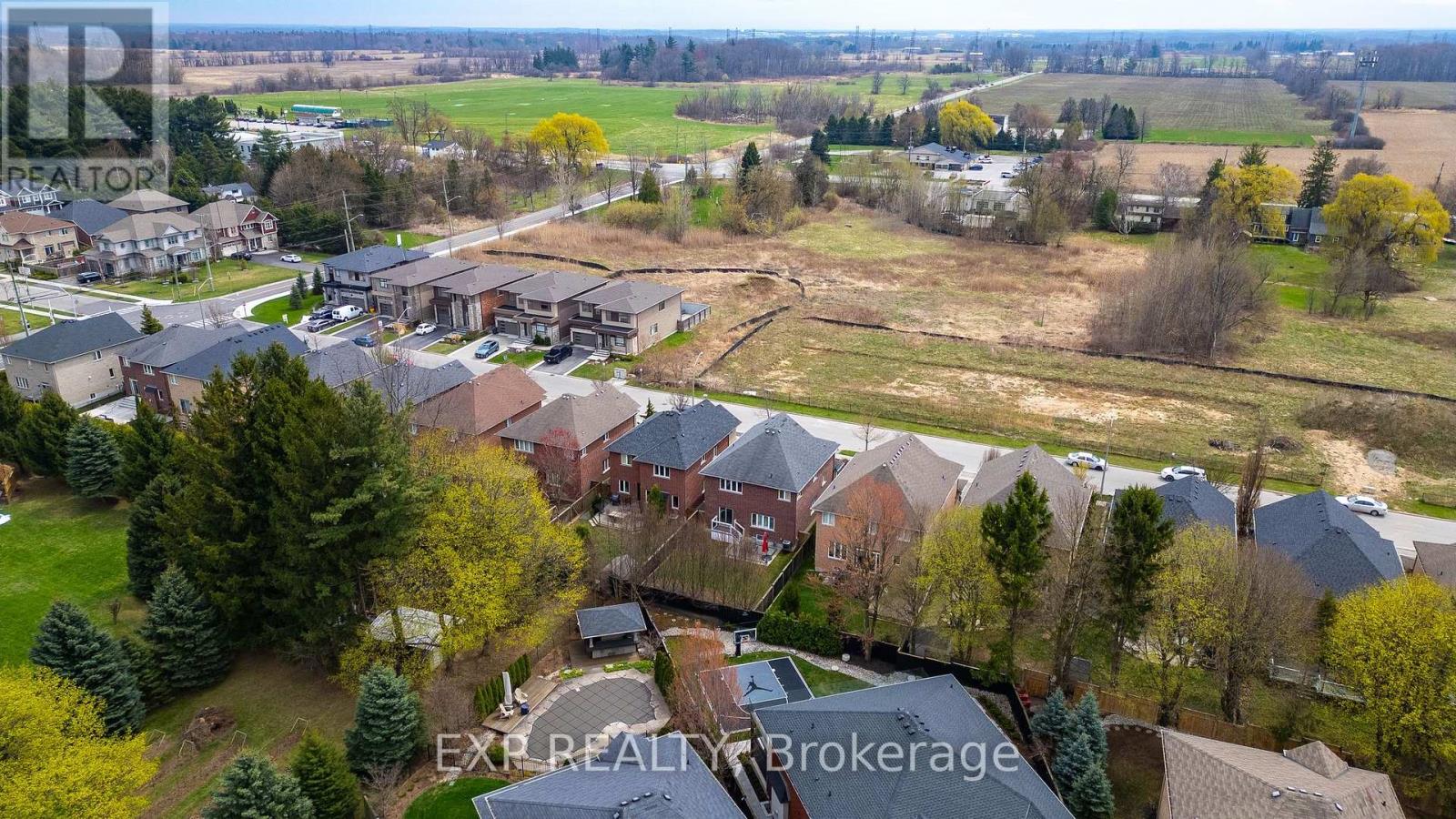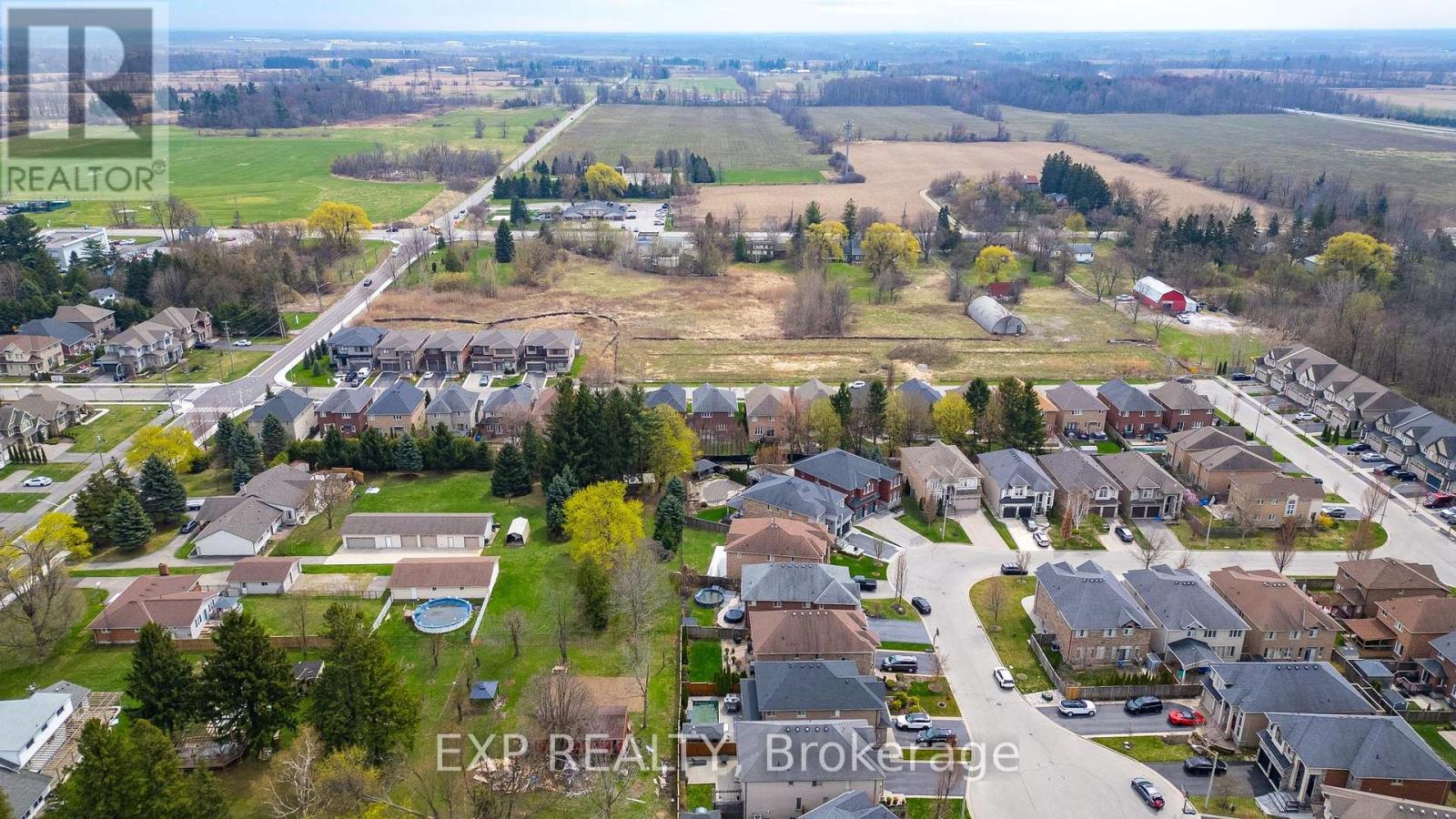4 Bedroom
3 Bathroom
2000 - 2500 sqft
Fireplace
Central Air Conditioning
Forced Air
$1,219,000
Welcome to this beautifully updated two-story home nestled in a quiet family-friendly Ancaster neighbourhood. With standout curb appeal, professional landscaping, and a charming covered front porch, this home makes a lasting impression. Step inside to a bright, open-concept layout featuring 9-foot ceilings, hardwood floors, and California shutters throughout most windows. The main floor includes a separate formal dining room, a versatile mudroom currently used as a pantry/storage space, and a stylish white kitchen complete with quartz countertops glass tile backsplash, breakfast bar and a new stainless steel appliances (fridge & stove 2023). Enjoy seamless indoor-outdoor living with sliding doors leading to a large, fully fenced backyard featuring a composite deck and patio (2021)k Hornbeam trees - providing you with total privacy - and a natural gas BBQ line - perfect for summer entertainment. Recent updates and standout features include:- Fresh paint on the main floor and in the primary bedroom (April 2025)- New main floor light fixtures (April 2025)- Quartz countertops, sinks, and faucets in all 3 bathrooms (2023)- Spacious second floor with 3 generous bedrooms, including a serene primary retreat with a walk-in closet and luxurious 5-piece ensuite- Additional 4-piece bathroom and large second-floor laundry room- Professionally finished basement with oversized windows, a cozy gas fireplace in the large rec room, an additional bedroom, and ample storage - This home is ideally located just minutes from top-rated schools, beautiful parks, Meadowlands Shopping Centre, Hamilton Golf & Country Club, and offers quick access to Hwy 403 for commuters. Don't miss this opportunity to own a move-in-ready home in one of Ancaster's most desirable areas! (id:50787)
Property Details
|
MLS® Number
|
X12111025 |
|
Property Type
|
Single Family |
|
Community Name
|
Meadowlands |
|
Features
|
Sump Pump |
|
Parking Space Total
|
4 |
Building
|
Bathroom Total
|
3 |
|
Bedrooms Above Ground
|
3 |
|
Bedrooms Below Ground
|
1 |
|
Bedrooms Total
|
4 |
|
Age
|
16 To 30 Years |
|
Amenities
|
Fireplace(s) |
|
Appliances
|
Garage Door Opener Remote(s), Water Heater, Dishwasher, Dryer, Garage Door Opener, Stove, Washer, Window Coverings, Refrigerator |
|
Basement Development
|
Finished |
|
Basement Type
|
N/a (finished) |
|
Construction Style Attachment
|
Detached |
|
Cooling Type
|
Central Air Conditioning |
|
Exterior Finish
|
Brick, Vinyl Siding |
|
Fireplace Present
|
Yes |
|
Fireplace Total
|
1 |
|
Flooring Type
|
Hardwood |
|
Foundation Type
|
Poured Concrete |
|
Half Bath Total
|
1 |
|
Heating Fuel
|
Natural Gas |
|
Heating Type
|
Forced Air |
|
Stories Total
|
2 |
|
Size Interior
|
2000 - 2500 Sqft |
|
Type
|
House |
|
Utility Water
|
Municipal Water |
Parking
Land
|
Acreage
|
No |
|
Sewer
|
Sanitary Sewer |
|
Size Depth
|
114 Ft ,3 In |
|
Size Frontage
|
39 Ft ,4 In |
|
Size Irregular
|
39.4 X 114.3 Ft |
|
Size Total Text
|
39.4 X 114.3 Ft |
Rooms
| Level |
Type |
Length |
Width |
Dimensions |
|
Second Level |
Bathroom |
|
|
Measurements not available |
|
Second Level |
Bathroom |
|
|
Measurements not available |
|
Second Level |
Bedroom |
5.16 m |
3.91 m |
5.16 m x 3.91 m |
|
Second Level |
Bedroom 2 |
4.67 m |
3.86 m |
4.67 m x 3.86 m |
|
Second Level |
Bedroom 3 |
3.68 m |
3.17 m |
3.68 m x 3.17 m |
|
Second Level |
Laundry Room |
3.66 m |
2.44 m |
3.66 m x 2.44 m |
|
Basement |
Family Room |
7.32 m |
4.37 m |
7.32 m x 4.37 m |
|
Basement |
Bedroom 4 |
5.49 m |
4.19 m |
5.49 m x 4.19 m |
|
Basement |
Utility Room |
|
|
Measurements not available |
|
Basement |
Cold Room |
|
|
Measurements not available |
|
Main Level |
Kitchen |
3.94 m |
2.69 m |
3.94 m x 2.69 m |
|
Main Level |
Eating Area |
3.94 m |
2.67 m |
3.94 m x 2.67 m |
|
Main Level |
Living Room |
4.85 m |
3.66 m |
4.85 m x 3.66 m |
|
Main Level |
Dining Room |
3.68 m |
3.35 m |
3.68 m x 3.35 m |
|
Main Level |
Mud Room |
2.41 m |
2.01 m |
2.41 m x 2.01 m |
|
Main Level |
Bathroom |
|
|
Measurements not available |
https://www.realtor.ca/real-estate/28231310/36-secinaro-avenue-hamilton-meadowlands-meadowlands











































