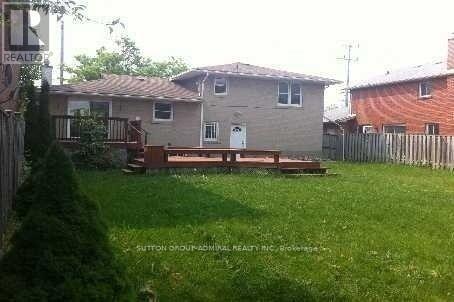3 Bedroom
2 Bathroom
Central Air Conditioning
Forced Air
$3,300 Monthly
Beautiful Family Home On A Huge Lot in Prestigious Neighborhood. Steps To park, Places Of Worship And Sopping. Bsmnt Is Excluded. (id:50787)
Property Details
|
MLS® Number
|
C12111153 |
|
Property Type
|
Single Family |
|
Neigbourhood
|
Westminster-Branson |
|
Community Name
|
Westminster-Branson |
|
Parking Space Total
|
4 |
Building
|
Bathroom Total
|
2 |
|
Bedrooms Above Ground
|
3 |
|
Bedrooms Total
|
3 |
|
Construction Style Attachment
|
Detached |
|
Construction Style Split Level
|
Sidesplit |
|
Cooling Type
|
Central Air Conditioning |
|
Exterior Finish
|
Brick |
|
Flooring Type
|
Hardwood, Ceramic, Carpeted, Laminate |
|
Half Bath Total
|
1 |
|
Heating Fuel
|
Natural Gas |
|
Heating Type
|
Forced Air |
|
Type
|
House |
|
Utility Water
|
Municipal Water |
Parking
Land
|
Acreage
|
No |
|
Sewer
|
Sanitary Sewer |
|
Size Depth
|
125 Ft |
|
Size Frontage
|
55 Ft |
|
Size Irregular
|
55 X 125 Ft |
|
Size Total Text
|
55 X 125 Ft |
Rooms
| Level |
Type |
Length |
Width |
Dimensions |
|
Basement |
Recreational, Games Room |
2 m |
3.2 m |
2 m x 3.2 m |
|
Lower Level |
Den |
3.23 m |
2.93 m |
3.23 m x 2.93 m |
|
Main Level |
Living Room |
3.97 m |
4.77 m |
3.97 m x 4.77 m |
|
Main Level |
Dining Room |
3.93 m |
2.82 m |
3.93 m x 2.82 m |
|
Main Level |
Kitchen |
3.13 m |
2.73 m |
3.13 m x 2.73 m |
|
Upper Level |
Primary Bedroom |
3.23 m |
4.04 m |
3.23 m x 4.04 m |
|
Upper Level |
Bedroom 2 |
4.03 m |
3.04 m |
4.03 m x 3.04 m |
|
Upper Level |
Bedroom 3 |
2.76 m |
2.92 m |
2.76 m x 2.92 m |
https://www.realtor.ca/real-estate/28231426/270-fisherville-road-toronto-westminster-branson-westminster-branson










