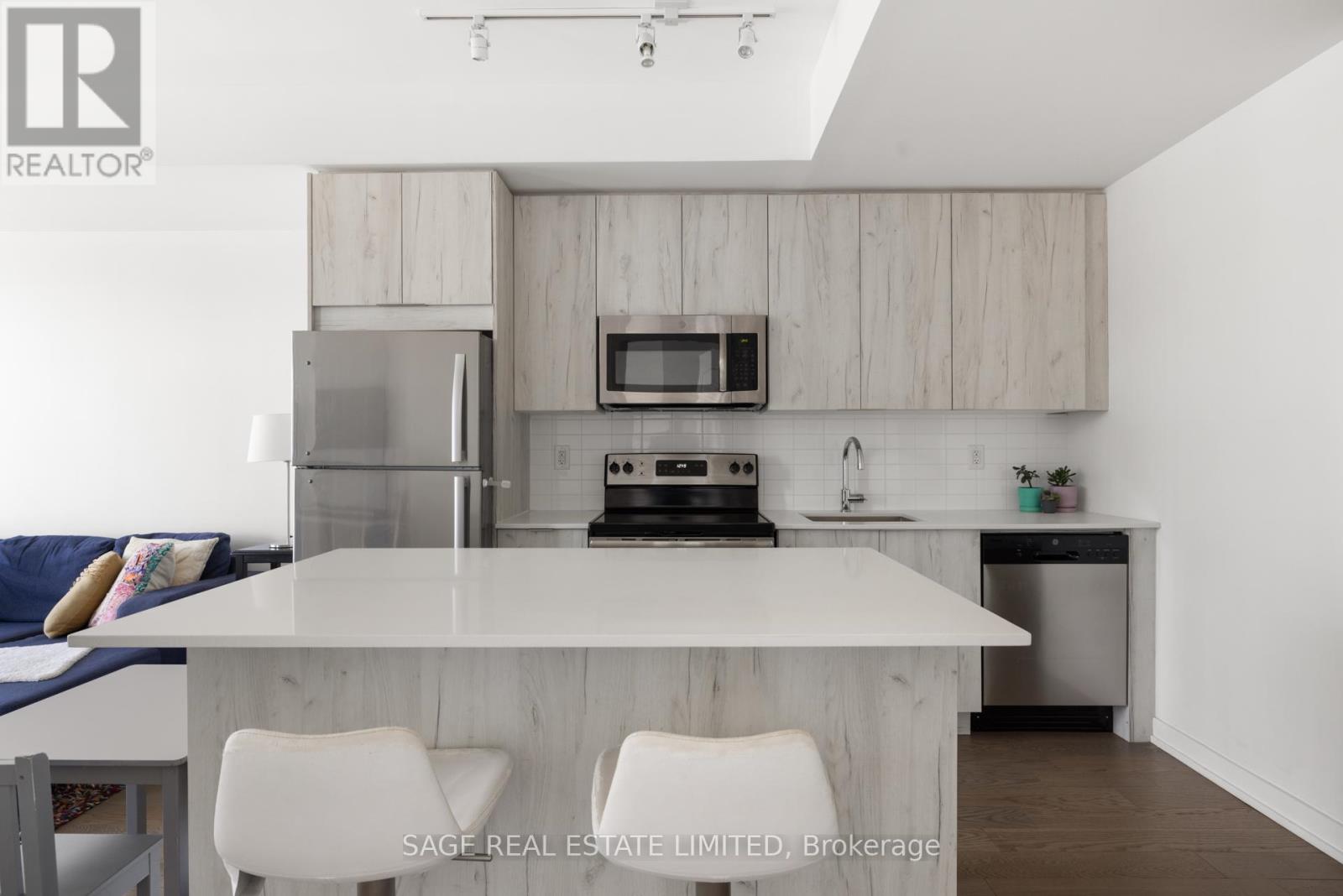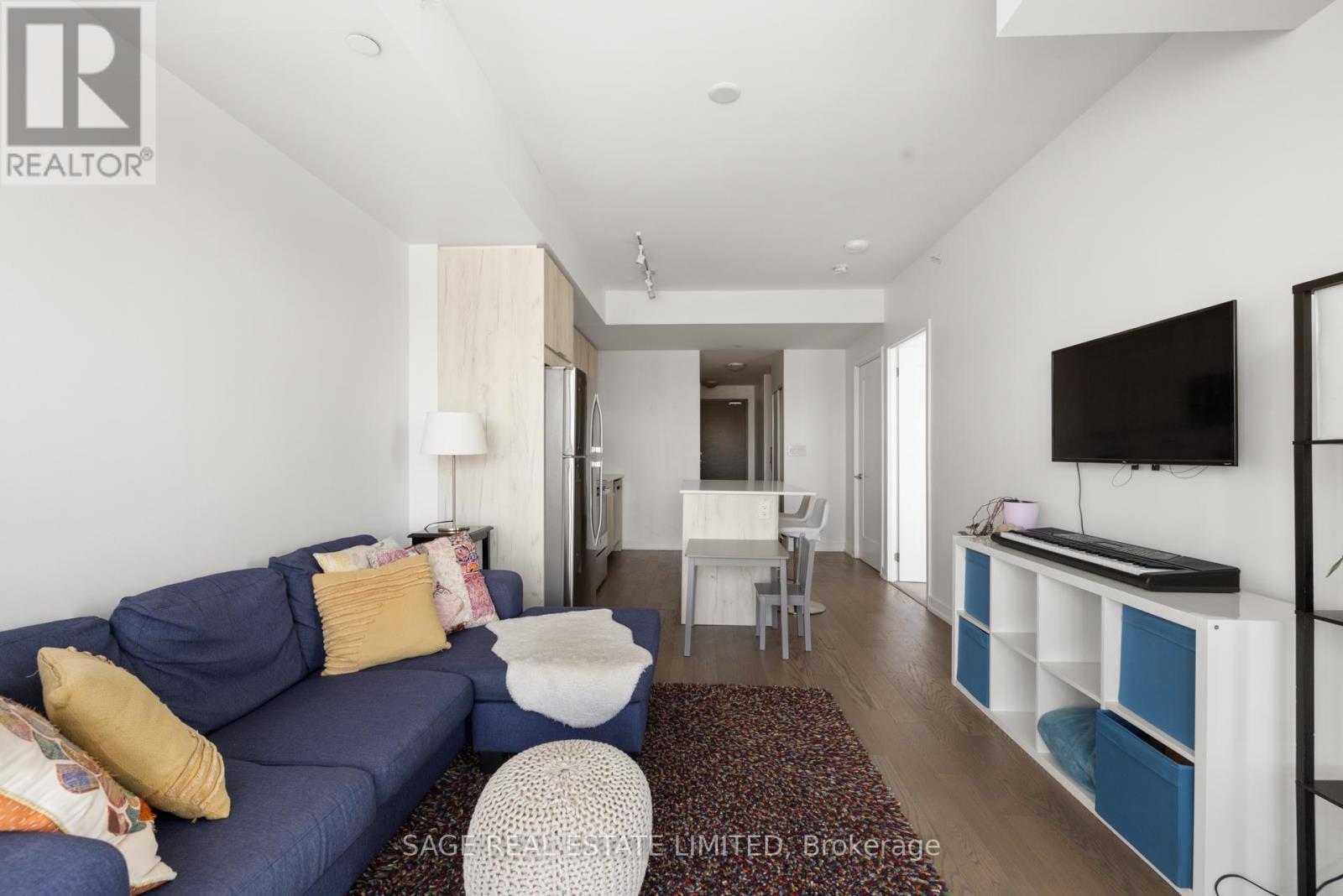402 - 1350 Kingston Road Toronto (Birchcliffe-Cliffside), Ontario M1N 1P7
$589,000Maintenance, Common Area Maintenance, Insurance, Parking, Heat
$653.10 Monthly
Maintenance, Common Area Maintenance, Insurance, Parking, Heat
$653.10 MonthlyWelcome to the Residences at the Hunt Club where boutique living meets everyday comfort. This bright and spacious 1+den condo overlooks a lush canopy of treetops to the north, offering privacy and a peaceful backdrop.Enjoy two separate terraces perfect for morning coffee, evening unwinds, or a little fresh air whenever you want it. Inside, the versatile layout features a generous den with its own door, easily working as a second bedroom, home office, or nursery.Beyond your front door, the buildings rooftop garden steals the show, with panoramic views of the city skyline, Lake Ontario, and the iconic Hunt Club golf course.An ideal fit for professionals, downsizers, or anyone craving a stylish, flexible space in a well-connected location. (id:50787)
Property Details
| MLS® Number | E12111163 |
| Property Type | Single Family |
| Community Name | Birchcliffe-Cliffside |
| Community Features | Pet Restrictions |
| Features | Balcony |
| Parking Space Total | 1 |
Building
| Bathroom Total | 1 |
| Bedrooms Above Ground | 1 |
| Bedrooms Below Ground | 1 |
| Bedrooms Total | 2 |
| Amenities | Storage - Locker |
| Appliances | All, Window Coverings |
| Cooling Type | Central Air Conditioning |
| Exterior Finish | Brick |
| Flooring Type | Laminate |
| Heating Fuel | Natural Gas |
| Heating Type | Forced Air |
| Size Interior | 600 - 699 Sqft |
| Type | Apartment |
Parking
| Underground | |
| Garage |
Land
| Acreage | No |
Rooms
| Level | Type | Length | Width | Dimensions |
|---|---|---|---|---|
| Main Level | Living Room | Measurements not available | ||
| Main Level | Dining Room | Measurements not available | ||
| Main Level | Primary Bedroom | Measurements not available | ||
| Main Level | Den | Measurements not available |





























