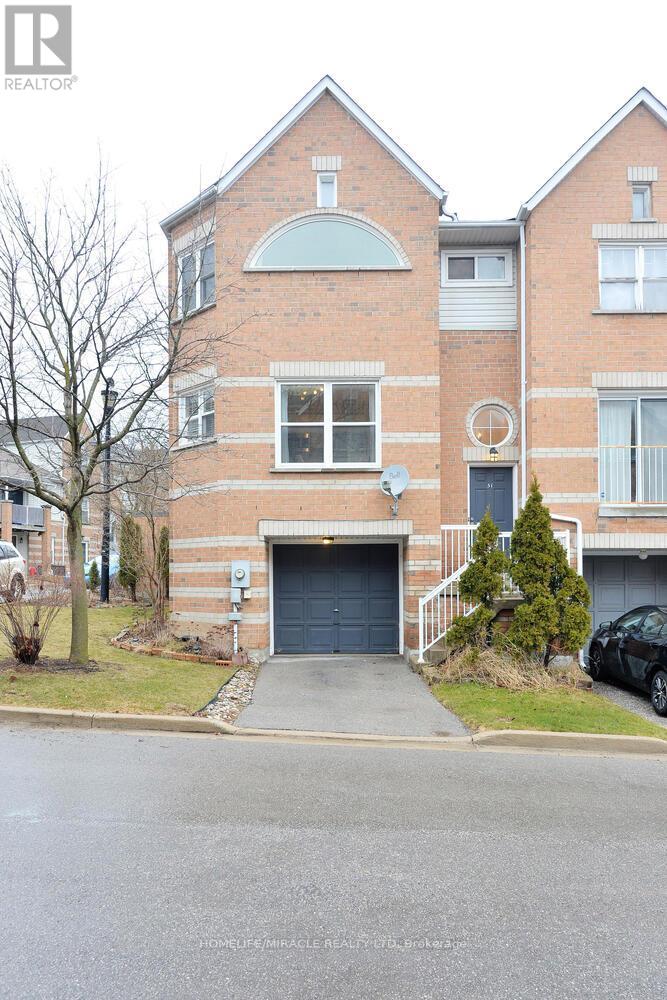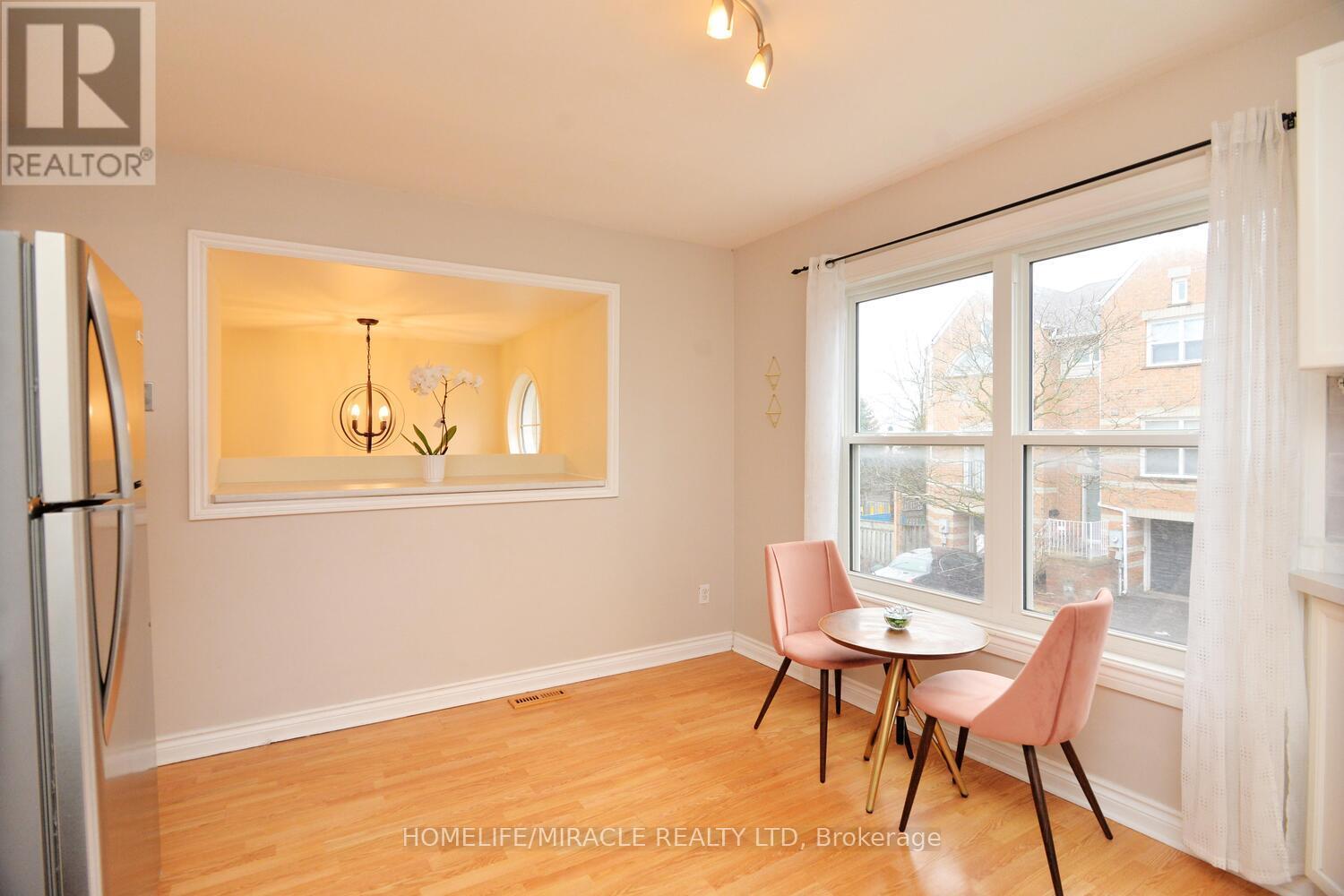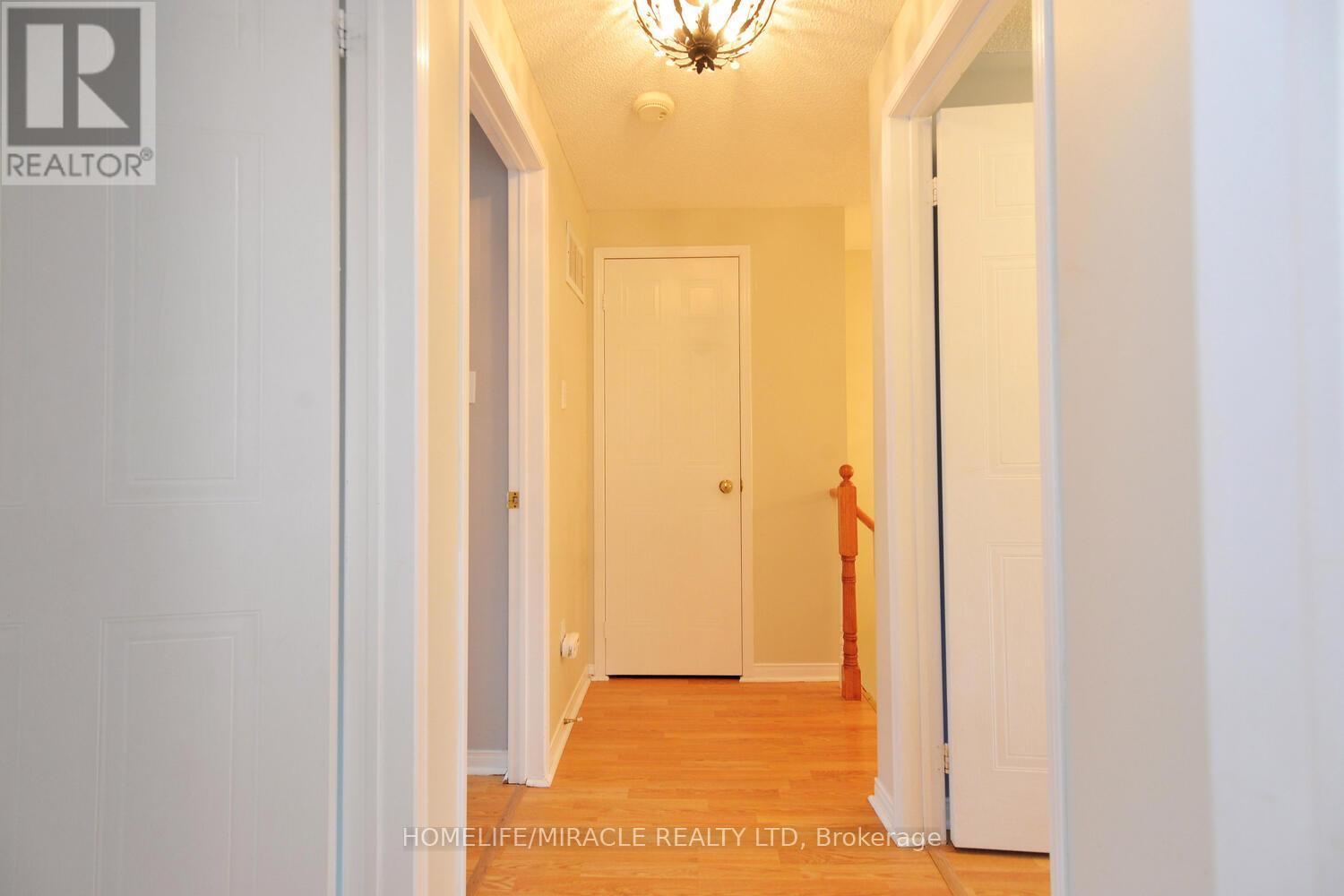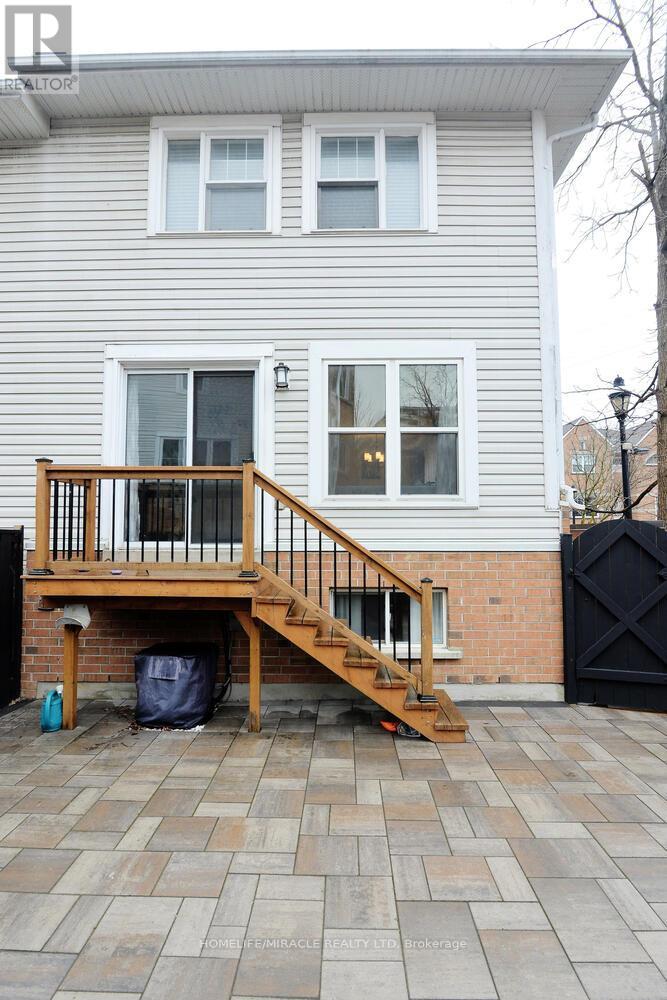51 Brandy Lane Way Newmarket (Armitage), Ontario L3Y 8P7
$799,000Maintenance, Common Area Maintenance, Insurance, Parking
$152.96 Monthly
Maintenance, Common Area Maintenance, Insurance, Parking
$152.96 MonthlyBright,Beautiful,Updated Move-In Ready End Unit 3 bedroom 3 washroom Townhouse with Finished basement with separate entrance with very low maintenance.Steps To Yonge St Shops,Restaurants,Go & Public Transit,Schools,Park & More. Spacious Floor plans(1435 Sq Ft+ Fin Bsmnt),L Shaped Living/Dining Room With A W/O To Deck & Fenced Landscaped Yard,Updated Kitchen, Master 4 Pce Ensuite & His/Her Closets, Garage Entrance Into The Bsmnt And Lots Of Guest Parking Steps From The House.Updates Incl Many Windows replaced in 2018,Roof 2018,Water Softener and 4 Stage RO System along with hot water tank owned(2021),Backyard Interlocking and flower bed 2021,Fence 2023, Front Porch 2021 (Railing Replaced), Quartz Kitchen countertop 2025,Powder room washroom and master bedroom washroom 2024 and 2025, Central Vaccum as is. (id:50787)
Property Details
| MLS® Number | N12111155 |
| Property Type | Single Family |
| Community Name | Armitage |
| Community Features | Pet Restrictions |
| Features | Guest Suite |
| Parking Space Total | 2 |
Building
| Bathroom Total | 3 |
| Bedrooms Above Ground | 3 |
| Bedrooms Below Ground | 1 |
| Bedrooms Total | 4 |
| Appliances | Water Heater, Water Softener, Dishwasher, Dryer, Garage Door Opener, Microwave, Stove, Washer, Window Coverings, Refrigerator |
| Basement Development | Finished |
| Basement Type | N/a (finished) |
| Cooling Type | Central Air Conditioning |
| Exterior Finish | Aluminum Siding, Brick |
| Flooring Type | Laminate, Tile |
| Half Bath Total | 1 |
| Heating Fuel | Natural Gas |
| Heating Type | Forced Air |
| Stories Total | 2 |
| Size Interior | 1800 - 1999 Sqft |
| Type | Row / Townhouse |
Parking
| Garage |
Land
| Acreage | No |
Rooms
| Level | Type | Length | Width | Dimensions |
|---|---|---|---|---|
| Second Level | Primary Bedroom | 5.49 m | 4.54 m | 5.49 m x 4.54 m |
| Second Level | Bedroom 2 | 3.81 m | 2.56 m | 3.81 m x 2.56 m |
| Second Level | Bedroom 3 | 3.81 m | 2.56 m | 3.81 m x 2.56 m |
| Basement | Recreational, Games Room | 3.38 m | 2.74 m | 3.38 m x 2.74 m |
| Basement | Laundry Room | 2.74 m | 2.44 m | 2.74 m x 2.44 m |
| Main Level | Living Room | 5.18 m | 2.99 m | 5.18 m x 2.99 m |
| Main Level | Dining Room | 4.18 m | 3.29 m | 4.18 m x 3.29 m |
| Main Level | Kitchen | 3.93 m | 3.5 m | 3.93 m x 3.5 m |
https://www.realtor.ca/real-estate/28231441/51-brandy-lane-way-newmarket-armitage-armitage




















































