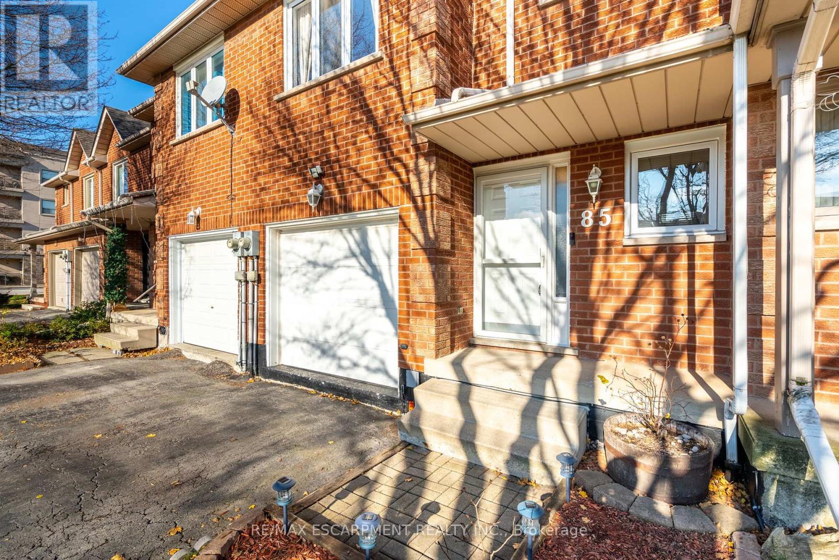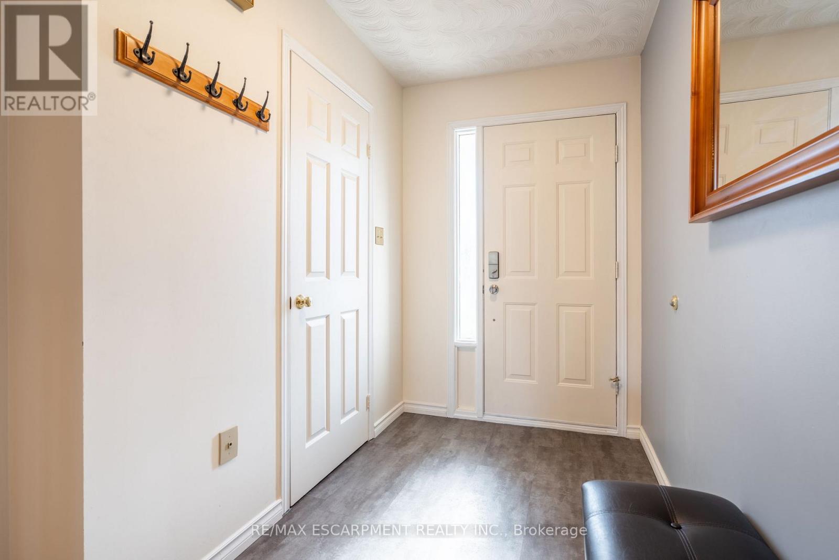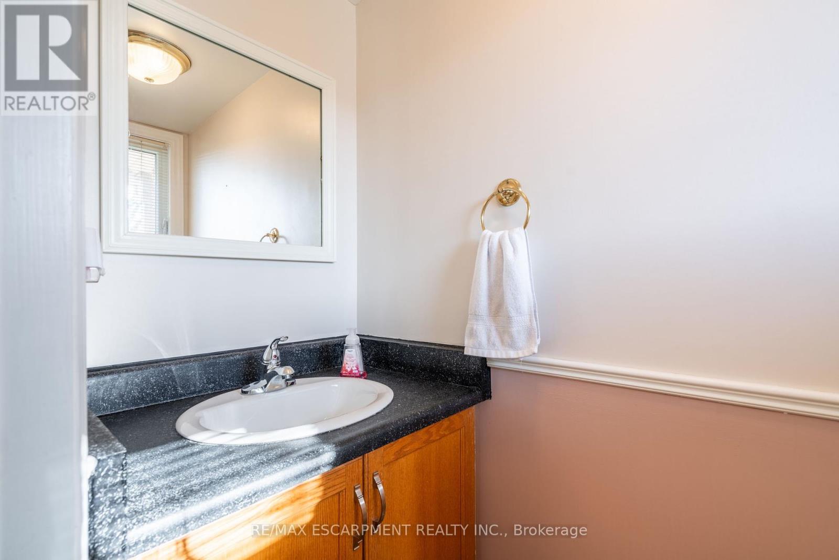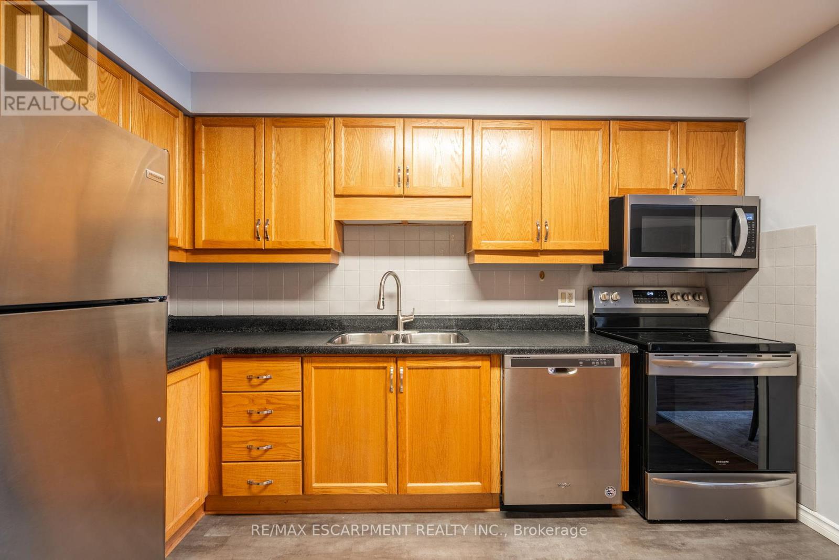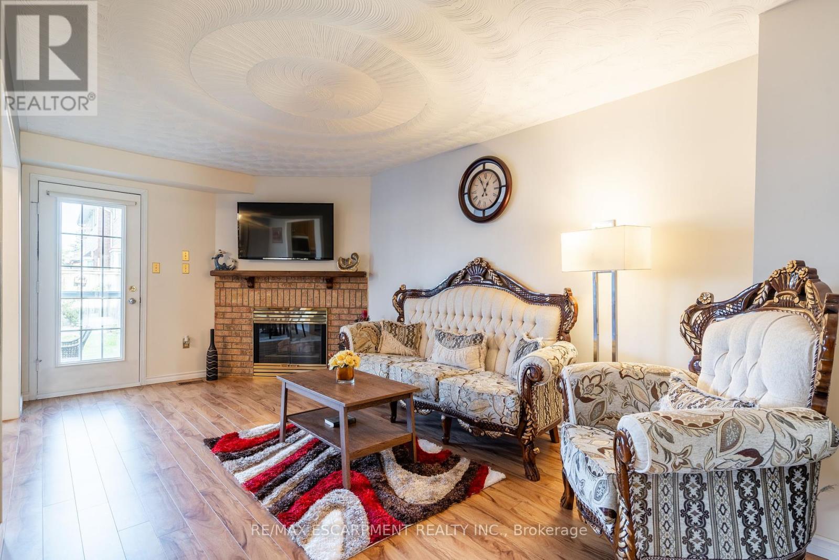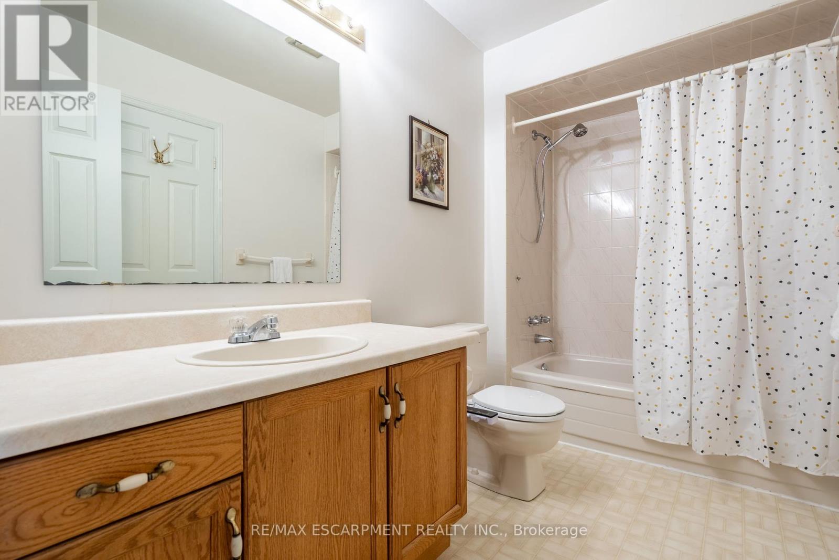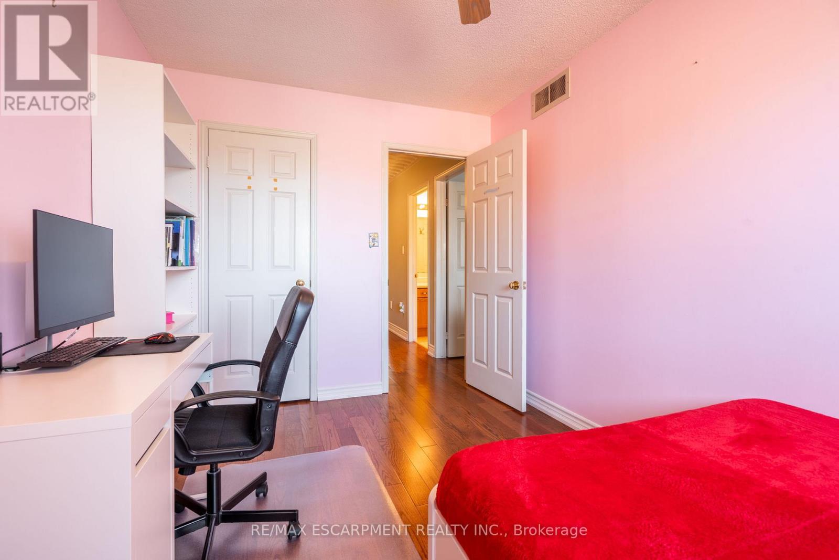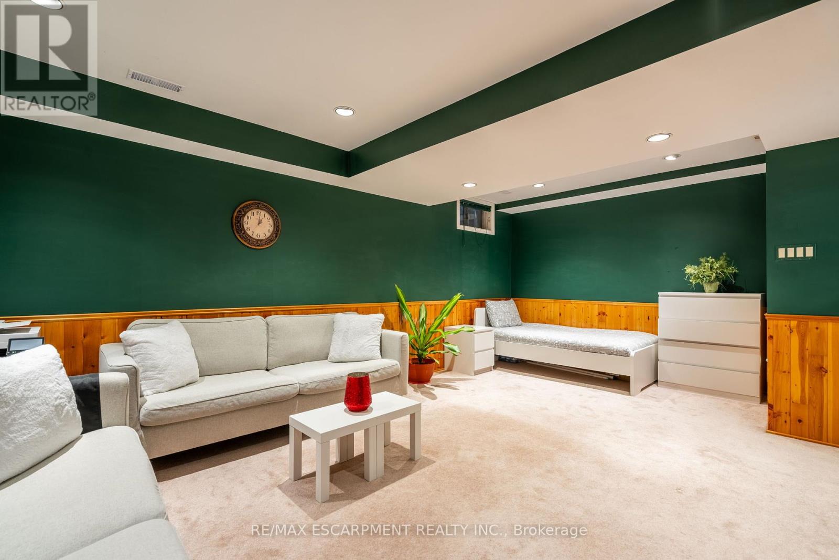85 Royalvista Drive Hamilton (Templemead), Ontario L8W 3H4
$699,000
Welcome to this beautiful freehold townhouse nestled in the sought-after Templemead area of Hamilton Mountain. This home features a modern layout perfect for today's lifestyle and is completely finished, ready for you to move in immediately. Upon entering, you'll find a spacious foyer that leads into a carpet-free environment throughout the main and upper levels. The design includes a convenient powder room and direct garage access. If you enjoy cooking, you'll love the kitchen equipped with updated stainless steel appliances (2021), ample cupboard space, and generous counter space. The dining area, illuminated by a charming bow window, seamlessly connects to a cozy living room that boasts a warm gas fireplace and doors leading to a tranquil backyard retreat. The impressive master bedroom acts as a personal sanctuary, featuring a walk-in closet and a stylish ensuite with a luxurious soaker tub and a separate shower. Additionally, there are two more roomy bedrooms that share a chic 4-piece bathroom, with one offering ensuite access. The basement has been creatively transformed into a multifunctional area, complete with a finished recreation space and plenty of storage. This well-cared-for home, with new roof shingles installed in 2023, is ideally situated within walking distance to parks, schools, public transport, and local shops, and is just a short drive from the Link for easy commuting. Two parking spaces plus the garage. (id:50787)
Open House
This property has open houses!
2:00 pm
Ends at:4:00 pm
2:00 pm
Ends at:4:00 pm
Property Details
| MLS® Number | X12110799 |
| Property Type | Single Family |
| Community Name | Templemead |
| Amenities Near By | Park, Public Transit, Schools |
| Community Features | Community Centre |
| Features | Level Lot, Level |
| Parking Space Total | 3 |
| Structure | Porch, Patio(s) |
Building
| Bathroom Total | 3 |
| Bedrooms Above Ground | 3 |
| Bedrooms Total | 3 |
| Age | 31 To 50 Years |
| Amenities | Fireplace(s) |
| Appliances | Garage Door Opener Remote(s), Dishwasher, Dryer, Range, Stove, Washer, Refrigerator |
| Basement Features | Walk-up |
| Basement Type | Full |
| Construction Style Attachment | Attached |
| Cooling Type | Central Air Conditioning |
| Exterior Finish | Brick |
| Fire Protection | Smoke Detectors |
| Fireplace Present | Yes |
| Fireplace Total | 1 |
| Foundation Type | Poured Concrete |
| Half Bath Total | 1 |
| Heating Fuel | Natural Gas |
| Heating Type | Forced Air |
| Stories Total | 2 |
| Size Interior | 1100 - 1500 Sqft |
| Type | Row / Townhouse |
| Utility Water | Municipal Water |
Parking
| Attached Garage | |
| Garage | |
| Inside Entry | |
| Tandem |
Land
| Acreage | No |
| Land Amenities | Park, Public Transit, Schools |
| Sewer | Sanitary Sewer |
| Size Depth | 103 Ft ,10 In |
| Size Frontage | 19 Ft ,9 In |
| Size Irregular | 19.8 X 103.9 Ft ; 102.93 Ft X 19.79 Ft X 104.16 Ft X 19.73 |
| Size Total Text | 19.8 X 103.9 Ft ; 102.93 Ft X 19.79 Ft X 104.16 Ft X 19.73|under 1/2 Acre |
| Zoning Description | Rt-30 |
Rooms
| Level | Type | Length | Width | Dimensions |
|---|---|---|---|---|
| Second Level | Primary Bedroom | 4.7 m | 3.12 m | 4.7 m x 3.12 m |
| Second Level | Bedroom 2 | 4.57 m | 3.02 m | 4.57 m x 3.02 m |
| Second Level | Bedroom 3 | 4.06 m | 2.74 m | 4.06 m x 2.74 m |
| Basement | Laundry Room | 5.72 m | 3.66 m | 5.72 m x 3.66 m |
| Basement | Recreational, Games Room | 5.72 m | 3.66 m | 5.72 m x 3.66 m |
| Main Level | Foyer | Measurements not available | ||
| Main Level | Living Room | 3.02 m | 5.03 m | 3.02 m x 5.03 m |
| Main Level | Dining Room | 3.02 m | 2.57 m | 3.02 m x 2.57 m |
| Main Level | Kitchen | 3.05 m | 3.66 m | 3.05 m x 3.66 m |
Utilities
| Sewer | Installed |
https://www.realtor.ca/real-estate/28231106/85-royalvista-drive-hamilton-templemead-templemead





