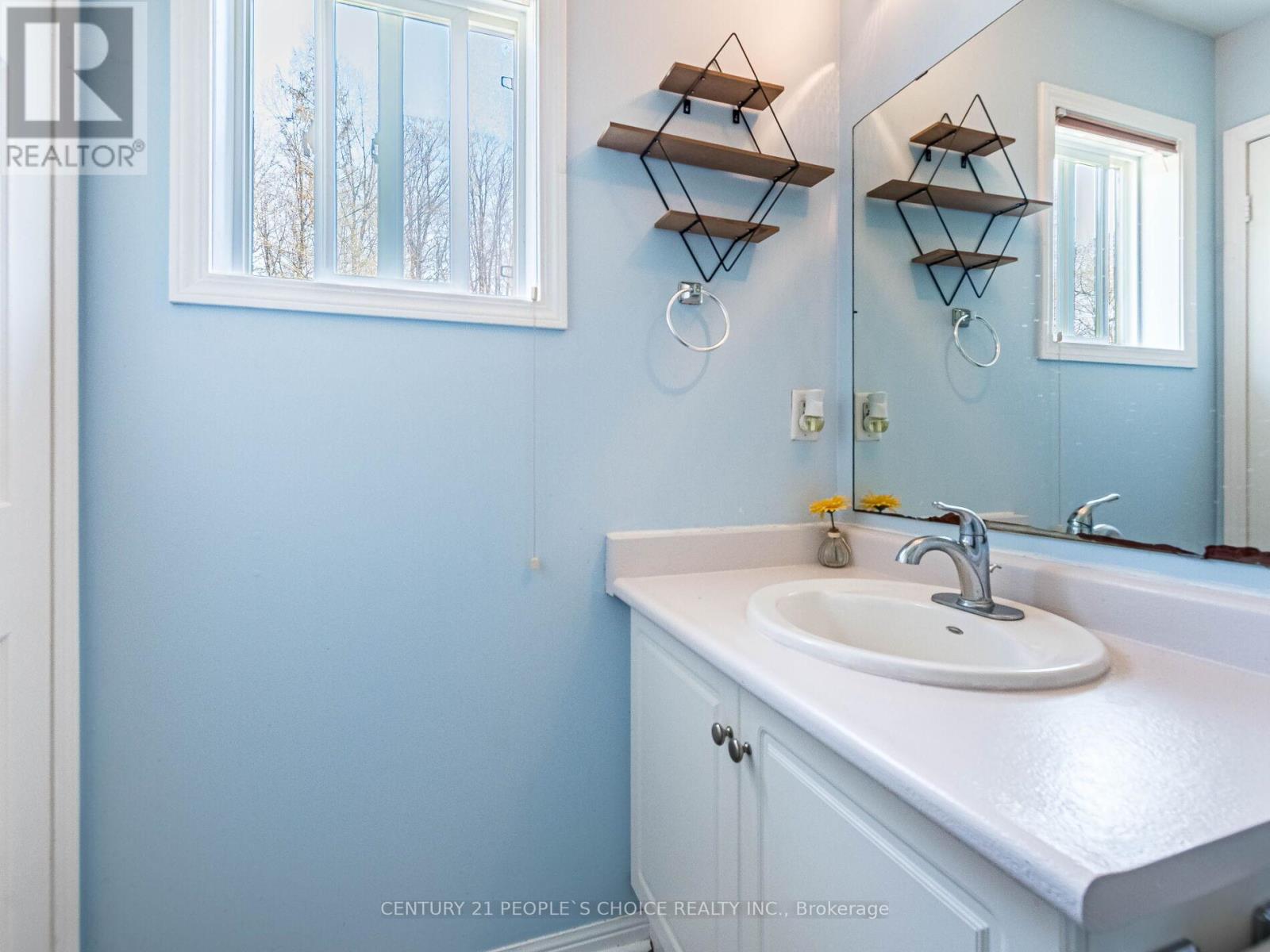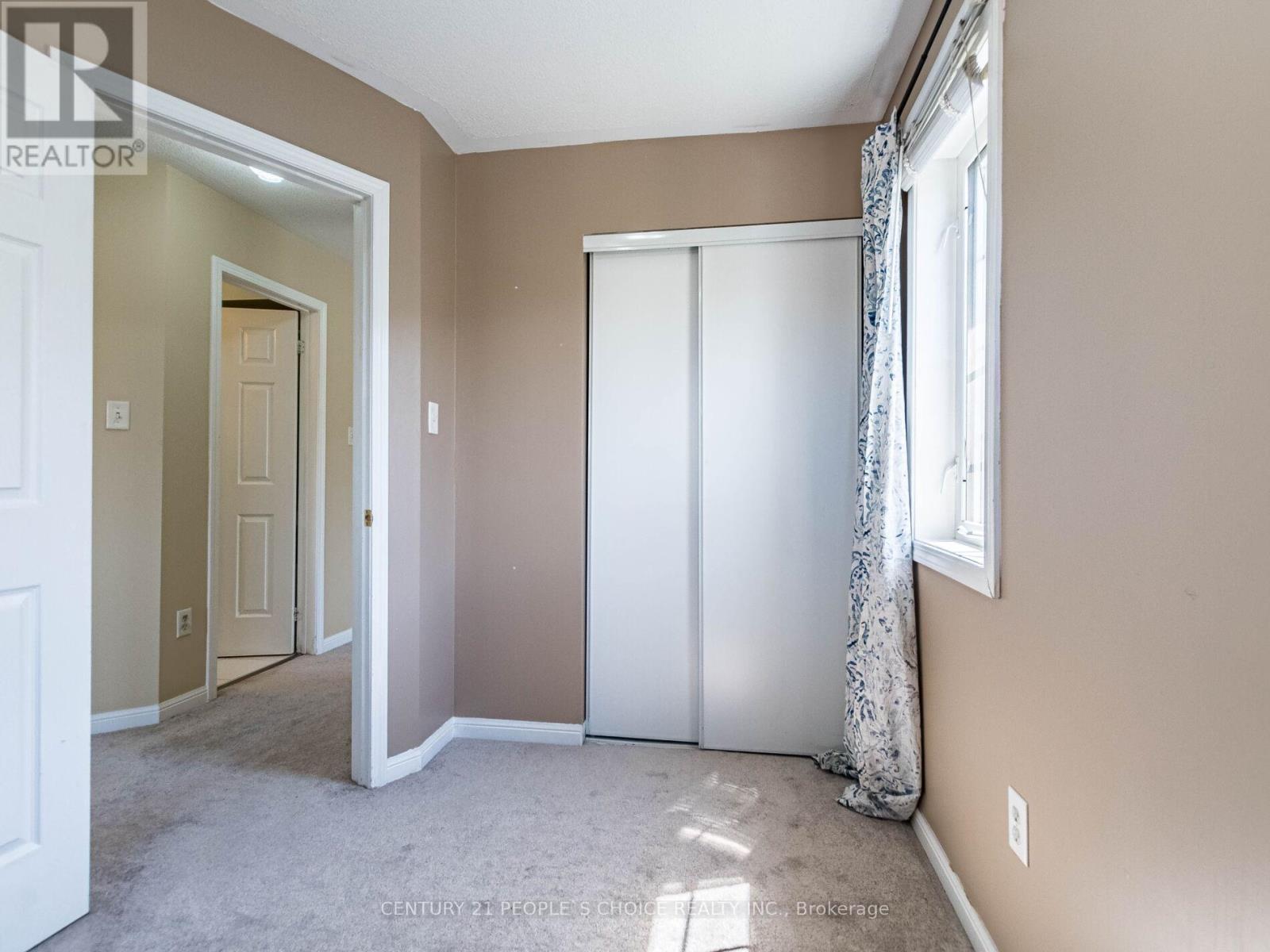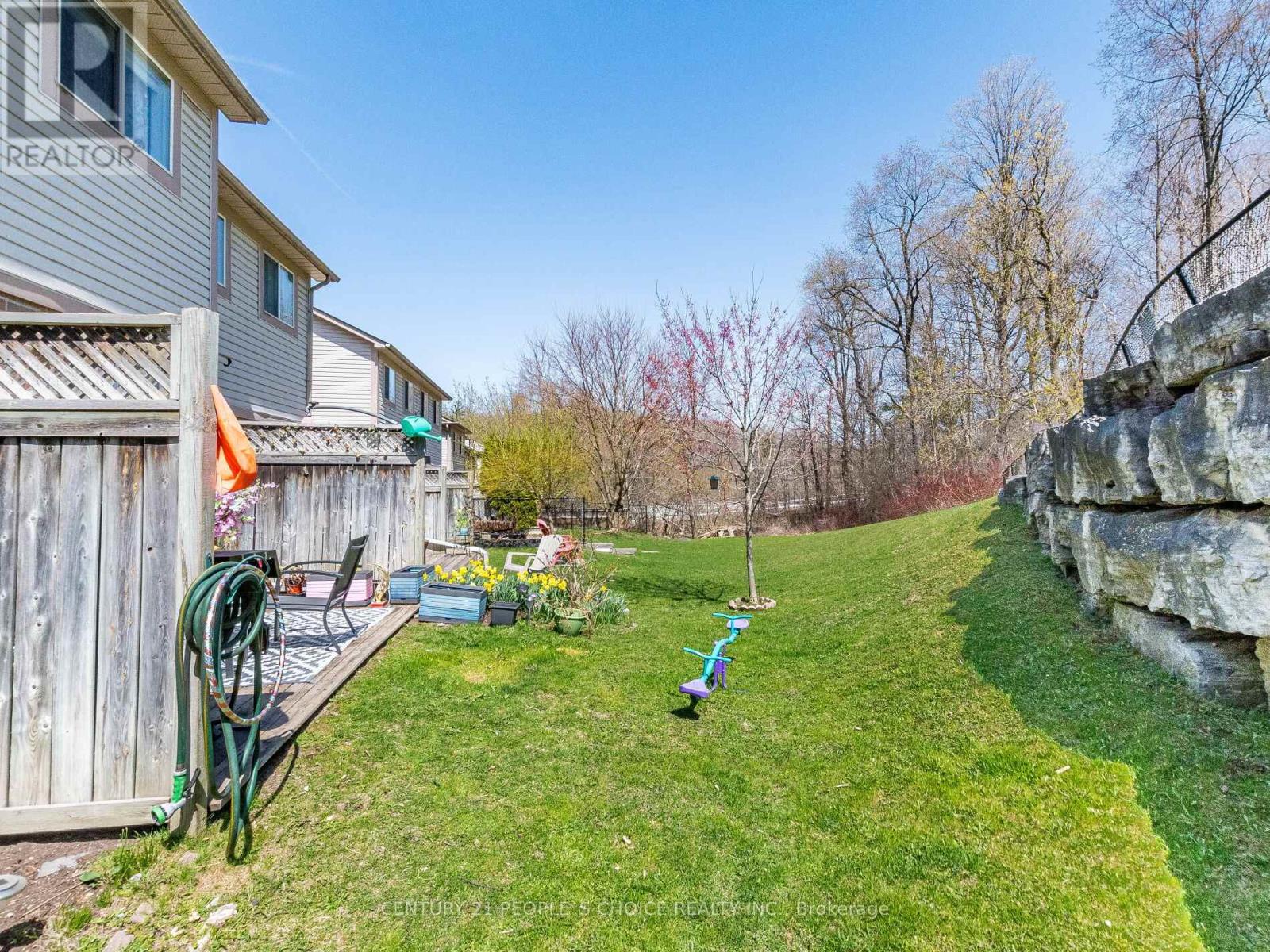18 Palomino Trail Halton Hills (Georgetown), Ontario L7G 6E9
$789,000Maintenance, Common Area Maintenance, Insurance, Parking
$293 Monthly
Maintenance, Common Area Maintenance, Insurance, Parking
$293 MonthlyWelcome to this Bright and Spacious End Unit Town house -feels like Semi, backing onto your own greenspace! Across the Street from The Credit River. 3 Bedrooms, 3 Bathrooms with open concept layout. Large Living Room with Dining Area, Kitchen with breakfast area w/walkout to Backyard. Large Primary Bedroom with 4 pieces Ensuite, Two separate His & Her closets including a Walk in closet. 2nd Bedroom includes 2 windows for fresh air and natural light, A private sit in bay window and closet in the 3rd bedroom. Finished basement with play/entertainment area that can be used as 4th Bedroom or Family Room. Basement includes laundry with direct access to/from Garage. 4 min drive To Shopping & Go Train Station, 5 minutes walk to Credit River & Bruce Trail. (id:50787)
Property Details
| MLS® Number | W12110984 |
| Property Type | Single Family |
| Community Name | Georgetown |
| Community Features | Pet Restrictions |
| Parking Space Total | 2 |
Building
| Bathroom Total | 3 |
| Bedrooms Above Ground | 3 |
| Bedrooms Below Ground | 1 |
| Bedrooms Total | 4 |
| Appliances | Garage Door Opener Remote(s), Water Softener, Dishwasher, Dryer, Stove, Washer, Window Coverings, Refrigerator |
| Basement Development | Finished |
| Basement Type | N/a (finished) |
| Cooling Type | Central Air Conditioning |
| Exterior Finish | Brick |
| Flooring Type | Laminate, Ceramic, Carpeted |
| Half Bath Total | 1 |
| Heating Fuel | Natural Gas |
| Heating Type | Forced Air |
| Stories Total | 2 |
| Size Interior | 1200 - 1399 Sqft |
| Type | Row / Townhouse |
Parking
| Attached Garage | |
| Garage |
Land
| Acreage | No |
Rooms
| Level | Type | Length | Width | Dimensions |
|---|---|---|---|---|
| Second Level | Primary Bedroom | 5.11 m | 3.06 m | 5.11 m x 3.06 m |
| Second Level | Bedroom 2 | 3.8 m | 2.56 m | 3.8 m x 2.56 m |
| Second Level | Bedroom 3 | 3.73 m | 2.27 m | 3.73 m x 2.27 m |
| Basement | Recreational, Games Room | 6.51 m | 2.75 m | 6.51 m x 2.75 m |
| Ground Level | Living Room | 4.6 m | 2.91 m | 4.6 m x 2.91 m |
| Ground Level | Dining Room | 4.12 m | 2.77 m | 4.12 m x 2.77 m |
| Ground Level | Kitchen | 4.53 m | 3.3 m | 4.53 m x 3.3 m |
https://www.realtor.ca/real-estate/28231093/18-palomino-trail-halton-hills-georgetown-georgetown




















































